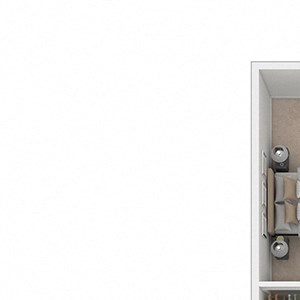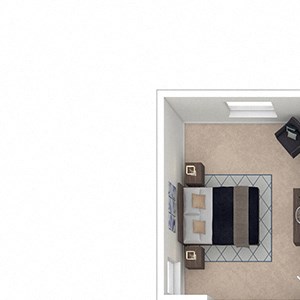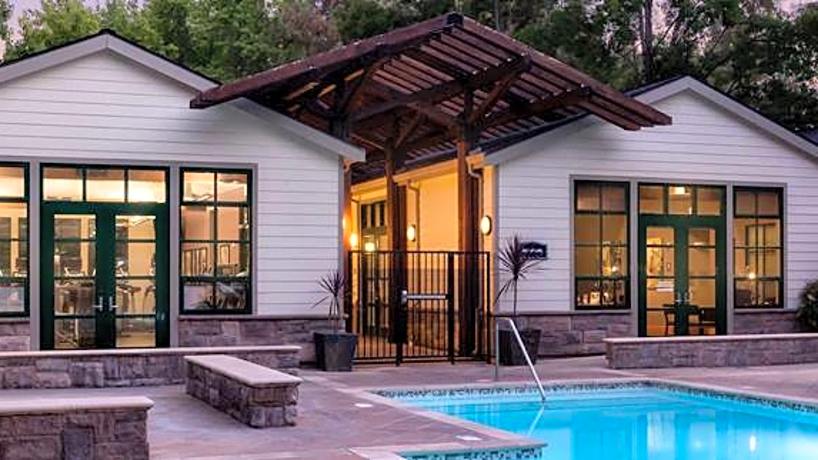[{'date': '2023-12-22 15:04:57.023000', 'lowrent': '$2,801 - $5,926'}, {'date': '2024-01-10 23:29:01.436000', 'lowrent': '$2,514 - $5,494'}, {'date': '2024-01-11 18:45:09.980000', 'lowrent': '$2,385 - $5,234'}, {'date': '2024-01-13 13:55:29.139000', 'lowrent': '$2,330 - $5,119'}, {'date': '2024-01-18 09:02:41.823000', 'lowrent': '$2,377 - $5,207'}, {'date': '2024-01-18 16:34:53.184000', 'lowrent': '$2,337 - $5,207'}, {'date': '2024-01-22 22:32:16.330000', 'lowrent': '$2,277 - $5,084'}, {'date': '2024-01-23 22:35:53.533000', 'lowrent': '$2,206 - $4,945'}, {'date': '2024-01-27 08:27:10.824000', 'lowrent': '$2,230 - $4,997'}, {'date': '2024-01-30 07:56:38.388000', 'lowrent': '$2,311 - $5,152'}, {'date': '2024-01-31 23:06:16.798000', 'lowrent': '$2,224 - $4,972'}, {'date': '2024-02-01 08:21:02.348000', 'lowrent': '$2,340 - $5,212'}, {'date': '2024-02-06 17:16:26.681000', 'lowrent': '$2,414 - $5,371'}, {'date': '2024-02-08 23:10:06.733000', 'lowrent': '$2,398 - $5,331'}, {'date': '2024-02-20 22:39:31.203000', 'lowrent': '$2,421 - $5,382'}, {'date': '2024-02-28 22:12:36.249000', 'lowrent': '$2,477 - $5,498'}, {'date': '2024-03-02 07:35:29.559000', 'lowrent': '$2,583 - $5,707'}, {'date': '2024-03-05 23:08:07.548000', 'lowrent': '$2,660 - $5,871'}, {'date': '2024-03-11 08:44:41.647000', 'lowrent': '$2,723 - $5,809'}, {'date': '2024-03-15 22:05:36.398000', 'lowrent': '$2,749 - $5,862'}, {'date': '2024-03-26 22:50:47.779000', 'lowrent': '$2,885 - $6,138'}, {'date': '2024-03-31 22:31:06.496000', 'lowrent': '$2,885 - $5,486'}, {'date': '2024-04-15 23:10:16.072000', 'lowrent': '$2,701 - $5,949'}, {'date': '2024-04-17 21:28:37.349000', 'lowrent': '$2,662 - $5,874'}, {'date': '2024-04-30 19:14:51.634000', 'lowrent': '$2,647 - $5,851'}, {'date': '2024-05-04 17:46:01.637000', 'lowrent': '$2,399 - $5,360'}, {'date': '2024-05-06 13:26:49.867000', 'lowrent': '$2,399 - $5,202'}, {'date': '2024-05-11 05:29:53.407000', 'lowrent': '$2,436 - $5,523'}, {'date': '2024-05-17 23:35:06.151000', 'lowrent': '$2,377 - $5,398'}, {'date': '2024-05-22 18:08:06.967000', 'lowrent': '$2,408 - $5,463'}, {'date': '2024-05-27 23:28:57.813000', 'lowrent': '$2,355 - $5,348'}, {'date': '2024-05-30 23:41:02.720000', 'lowrent': '$2,309 - $5,259'}, {'date': '2024-06-05 23:19:41.446000', 'lowrent': '$2,168 - $4,849'}, {'date': '2024-06-06 08:56:20.600000', 'lowrent': '$2,192 - $4,849'}, {'date': '2024-06-07 16:47:42.503000', 'lowrent': '$2,208 - $4,889'}, {'date': '2024-06-17 11:36:11.780000', 'lowrent': '$2,315 - $5,013'}, {'date': '2024-07-03 00:02:21.247000', 'lowrent': '$2,513 - $5,423'}, {'date': '2024-07-12 09:11:51.728000', 'lowrent': '$2,444 - $5,284'}, {'date': '2024-07-27 17:33:08.560000', 'lowrent': '$2,370 - $5,340'}, {'date': '2024-08-01 22:01:56.441000', 'lowrent': '$2,351 - $5,293'}, {'date': '2024-08-10 16:04:23.149000', 'lowrent': '$2,278 - $5,127'}, {'date': '2024-08-15 08:22:47.500000', 'lowrent': '$2,352 - $5,295'}, {'date': '2024-08-16 00:25:13.757000', 'lowrent': '$2,366 - $5,318'}, {'date': '2024-08-17 15:15:36.048000', 'lowrent': '$2,415 - $5,430'}, {'date': '2024-08-20 08:22:08.910000', 'lowrent': '$2,420 - $5,519'}, {'date': '2024-08-28 22:15:44.913000', 'lowrent': '$2,296 - $5,297'}, {'date': '2024-08-29 07:25:52.486000', 'lowrent': '$2,367 - $5,439'}, {'date': '2024-09-01 15:17:50.626000', 'lowrent': '$2,369 - $5,394'}, {'date': '2024-09-07 00:37:31.208000', 'lowrent': '$2,342 - $4,233'}, {'date': '2024-09-13 23:01:50.933000', 'lowrent': '$2,307 - $4,180'}, {'date': '2024-09-17 19:38:38.779000', 'lowrent': '$2,344 - $4,229'}, {'date': '2024-09-22 22:32:06.482000', 'lowrent': '$2,341 - $4,225'}, {'date': '2024-09-27 18:29:45.748000', 'lowrent': '$2,461 - $4,416'}, {'date': '2024-09-29 21:39:56.955000', 'lowrent': '$2,520 - $4,510'}, {'date': '2024-10-07 22:58:45.580000', 'lowrent': '$2,315 - $4,522'}, {'date': '2024-10-12 17:05:10.625000', 'lowrent': '$2,082 - $4,116'}, {'date': '2024-10-17 21:36:18.129000', 'lowrent': '$2,096 - $4,136'}, {'date': '2024-10-27 21:32:22.810000', 'lowrent': '$2,184 - $4,289'}, {'date': '2024-11-11 21:59:06.492000', 'lowrent': '$2,437 - $5,795'}, {'date': '2024-11-15 08:58:18.828000', 'lowrent': '$2,269 - $5,434'}, {'date': '2024-11-22 20:39:32.812000', 'lowrent': '$2,224 - $5,328'}, {'date': '2024-12-02 21:23:05.519000', 'lowrent': '$2,269 - $5,380'}, {'date': '2024-12-05 23:39:29.009000', 'lowrent': '$2,369 - $5,639'}, {'date': '2024-12-07 12:43:30.497000', 'lowrent': '$2,363 - $5,639'}, {'date': '2024-12-12 21:03:39.287000', 'lowrent': '$2,385 - $5,506'}, {'date': '2024-12-31 21:08:25.638000', 'lowrent': '$2,536 - $5,850'}, {'date': '2025-01-06 22:08:19.422000', 'lowrent': '$2,587 - $5,700'}, {'date': '2025-01-13 13:04:17.778000', 'lowrent': '$2,608 - $5,749'}, {'date': '2025-01-17 17:28:24.197000', 'lowrent': '$2,387 - $5,270'}, {'date': '2025-01-28 22:38:53.202000', 'lowrent': '$2,465 - $5,832'}, {'date': '2025-01-29 09:24:08.044000', 'lowrent': '$2,588 - $6,092'}, {'date': '2025-01-31 08:40:15.390000', 'lowrent': '$2,636 - $6,199'}, {'date': '2025-02-02 23:21:05.271000', 'lowrent': '$2,580 - $6,199'}, {'date': '2025-02-06 22:55:54.809000', 'lowrent': '$2,530 - $6,192'}, {'date': '2025-02-12 22:42:04.101000', 'lowrent': '$2,403 - $5,922'}, {'date': '2025-02-16 11:01:25.186000', 'lowrent': '$2,229 - $5,642'}, {'date': '2025-02-18 12:13:46.884000', 'lowrent': '$2,150 - $5,466'}, {'date': '2025-02-21 13:48:12.085000', 'lowrent': '$2,270 - $5,725'}, {'date': '2025-02-23 22:13:18.867000', 'lowrent': '$2,317 - $5,833'}, {'date': '2025-02-26 22:58:35.839000', 'lowrent': '$2,444 - $6,113'}, {'date': '2025-02-27 09:43:48.412000', 'lowrent': '$2,317 - $5,843'}, {'date': '2025-03-01 17:31:36.761000', 'lowrent': '$2,236 - $5,663'}, {'date': '2025-03-20 01:47:58.052000', 'lowrent': '$2,408 - $4,830'}, {'date': '2025-03-24 23:49:26.139000', 'lowrent': '$2,180 - $4,479'}, {'date': '2025-03-27 10:59:07.331000', 'lowrent': '$2,294 - $4,795'}, {'date': '2025-04-01 01:55:40.213000', 'lowrent': '$2,423 - $4,945'}, {'date': '2025-04-04 09:29:55.204000', 'lowrent': '$2,192 - $4,951'}, {'date': '2025-04-18 07:14:20.926000', 'lowrent': '$2,280 - $5,141'}, {'date': '2025-04-24 06:11:55.545000', 'lowrent': '$2,380 - $5,550'}, {'date': '2025-05-02 02:48:23.143000', 'lowrent': '$2,293 - $5,164'}, {'date': '2025-05-07 19:28:12.318000', 'lowrent': '$2,243 - $5,246'}, {'date': '2025-05-15 09:12:03.736000', 'lowrent': '$2,177 - $5,627'}, {'date': '2025-05-20 01:28:01.753000', 'lowrent': '$2,417 - $6,092'}, {'date': '2025-05-27 08:07:41.510000', 'lowrent': '$2,591 - $6,482'}, {'date': '2025-05-31 13:21:46.895000', 'lowrent': '$2,524 - $6,322'}, {'date': '2025-06-06 09:42:11.714000', 'lowrent': '$2,582 - $6,452'}, {'date': '2025-06-15 01:37:07.978000', 'lowrent': '$2,387 - $6,034'}, {'date': '2025-06-21 15:02:25.630000', 'lowrent': '$2,373 - $6,010'}, {'date': '2025-06-27 08:36:40.995000', 'lowrent': '$2,364 - $6,091'}, {'date': '2025-06-30 17:10:55.013000', 'lowrent': '$2,409 - $5,554'}, {'date': '2025-07-08 00:13:16.608000', 'lowrent': '$2,620 - $6,032'}, {'date': '2025-07-25 00:03:49.790000', 'lowrent': '$2,612 - $5,834'}, {'date': '2025-07-30 01:19:27.272000', 'lowrent': '$2,242 - $5,027'}, {'date': '2025-08-04 03:31:47.035000', 'lowrent': '$2,519 - $4,333'}, {'date': '2025-08-12 05:24:51.951000', 'lowrent': '$2,602 - $4,572'}, {'date': '2025-08-16 12:47:39.810000', 'lowrent': '$2,589 - $5,740'}, {'date': '2025-08-19 05:22:38.822000', 'lowrent': '$2,668 - $5,914'}, {'date': '2025-08-31 12:57:25.548000', 'lowrent': '$2,482 - $5,036'}]
Plan 1B
1 Bed/1.0 Bath
783 sf SqFt
[{'date': '2023-12-22 15:04:57.219000', 'lowrent': '$2,524 - $6,101'}, {'date': '2024-01-10 23:29:01.521000', 'lowrent': '$2,849 - $6,886'}, {'date': '2024-01-11 18:45:10.032000', 'lowrent': '$2,834 - $6,886'}, {'date': '2024-01-13 13:55:29.191000', 'lowrent': '$2,636 - $6,766'}, {'date': '2024-01-18 09:02:41.874000', 'lowrent': '$2,925 - $7,244'}, {'date': '2024-01-22 22:32:16.374000', 'lowrent': '$2,965 - $7,342'}, {'date': '2024-01-30 07:56:38.434000', 'lowrent': '$3,114 - $7,670'}, {'date': '2024-01-31 23:06:16.845000', 'lowrent': '$3,166 - $7,773'}, {'date': '2024-02-01 08:21:02.392000', 'lowrent': '$3,148 - $7,866'}, {'date': '2024-02-06 17:16:26.733000', 'lowrent': '$3,230 - $7,927'}, {'date': '2024-02-20 22:39:31.255000', 'lowrent': '$3,256 - $7,971'}, {'date': '2024-02-28 22:12:36.300000', 'lowrent': '$3,229 - $7,994'}, {'date': '2024-03-02 07:35:29.607000', 'lowrent': '$3,304 - $8,166'}, {'date': '2024-03-05 23:08:07.598000', 'lowrent': '$3,328 - $8,221'}, {'date': '2024-03-11 08:44:41.699000', 'lowrent': '$3,316 - $8,103'}, {'date': '2024-03-15 22:05:36.444000', 'lowrent': '$3,340 - $8,159'}, {'date': '2024-03-26 22:50:47.827000', 'lowrent': '$3,438 - $8,351'}, {'date': '2024-03-31 22:31:06.543000', 'lowrent': '$3,260 - $8,346'}, {'date': '2024-04-03 22:46:04.885000', 'lowrent': '$3,184 - $8,165'}, {'date': '2024-04-15 23:10:16.168000', 'lowrent': '$2,837 - $7,291'}, {'date': '2024-04-17 21:28:37.462000', 'lowrent': '$3,006 - $7,718'}, {'date': '2024-04-30 19:14:51.682000', 'lowrent': '$2,996 - $7,700'}, {'date': '2024-05-04 17:46:01.683000', 'lowrent': '$2,950 - $7,623'}, {'date': '2024-05-06 13:26:49.915000', 'lowrent': '$2,822 - $7,299'}, {'date': '2024-05-11 05:29:53.450000', 'lowrent': '$2,717 - $7,392'}, {'date': '2024-05-17 23:35:06.198000', 'lowrent': '$2,964 - $7,451'}, {'date': '2024-05-22 18:08:07.062000', 'lowrent': '$2,812 - $7,089'}, {'date': '2024-05-23 20:13:55.476000', 'lowrent': '$2,667 - $6,740'}, {'date': '2024-05-30 23:41:02.769000', 'lowrent': '$2,530 - $6,406'}, {'date': '2024-06-05 23:19:41.496000', 'lowrent': '$3,036 - $7,377'}, {'date': '2024-06-06 08:56:20.731000', 'lowrent': '$3,036 - $7,344'}, {'date': '2024-06-17 11:36:11.881000', 'lowrent': '$3,001 - $7,248'}, {'date': '2024-07-03 00:02:21.299000', 'lowrent': '$2,996 - $7,349'}, {'date': '2024-07-03 10:23:42.237000', 'lowrent': '$2,980 - $7,319'}, {'date': '2024-07-12 09:11:51.774000', 'lowrent': '$2,958 - $5,198'}, {'date': '2024-07-12 20:15:20.511000', 'lowrent': '$3,103 - $5,198'}, {'date': '2024-07-27 17:33:08.611000', 'lowrent': '$3,038 - $5,245'}, {'date': '2024-08-01 22:01:56.486000', 'lowrent': '$3,065 - $5,392'}, {'date': '2024-08-02 08:39:17.659000', 'lowrent': '$3,029 - $5,337'}, {'date': '2024-08-10 16:04:23.520000', 'lowrent': '$3,123 - $5,493'}, {'date': '2024-08-15 08:22:47.549000', 'lowrent': '$3,391 - $5,668'}, {'date': '2024-08-16 00:25:13.800000', 'lowrent': '$3,408 - $5,687'}, {'date': '2024-08-29 07:25:52.531000', 'lowrent': '$3,419 - $5,699'}, {'date': '2024-09-01 15:17:50.670000', 'lowrent': '$3,429 - $5,725'}, {'date': '2024-09-07 00:37:31.251000', 'lowrent': '$3,437 - $5,390'}, {'date': '2024-09-13 23:01:51.048000', 'lowrent': '$3,351 - $5,477'}, {'date': '2024-09-22 22:32:06.593000', 'lowrent': '$3,351 - $5,683'}, {'date': '2024-09-29 21:39:56.997000', 'lowrent': '$3,351 - $7,593'}, {'date': '2024-10-07 22:58:45.623000', 'lowrent': '$3,240 - $7,351'}, {'date': '2024-10-12 17:05:10.671000', 'lowrent': '$3,126 - $7,120'}, {'date': '2024-10-17 21:36:18.170000', 'lowrent': '$3,212 - $7,291'}, {'date': '2024-10-19 08:15:30.743000', 'lowrent': '$3,051 - $6,953'}, {'date': '2024-10-27 21:32:22.853000', 'lowrent': '$2,898 - $6,628'}, {'date': '2024-11-11 21:59:06.540000', 'lowrent': '$2,940 - $6,789'}, {'date': '2024-11-12 07:29:53.749000', 'lowrent': '$3,088 - $7,101'}, {'date': '2024-11-15 08:58:19.026000', 'lowrent': '$3,092 - $7,107'}, {'date': '2024-11-22 20:39:32.864000', 'lowrent': '$2,936 - $6,783'}, {'date': '2024-12-02 21:23:05.560000', 'lowrent': '$2,848 - $6,834'}, {'date': '2024-12-05 23:39:29.045000', 'lowrent': '$3,015 - $7,204'}, {'date': '2024-12-12 21:03:39.332000', 'lowrent': '$3,017 - $7,207'}, {'date': '2024-12-16 22:03:33.584000', 'lowrent': '$3,169 - $7,537'}, {'date': '2024-12-31 21:08:25.681000', 'lowrent': '$2,792 - $6,824'}, {'date': '2025-01-02 22:41:58.585000', 'lowrent': '$2,649 - $6,509'}, {'date': '2025-01-13 13:04:17.829000', 'lowrent': '$2,909 - $6,966'}, {'date': '2025-01-17 17:28:24.239000', 'lowrent': '$2,637 - $6,375'}, {'date': '2025-01-20 09:50:44.321000', 'lowrent': '$2,790 - $6,375'}, {'date': '2025-01-21 18:28:44.989000', 'lowrent': '$2,790 - $6,227'}, {'date': '2025-01-28 22:38:53.323000', 'lowrent': '$2,976 - $7,271'}, {'date': '2025-02-12 22:42:04.202000', 'lowrent': '$2,823 - $6,939'}, {'date': '2025-02-21 13:48:12.185000', 'lowrent': '$2,583 - $6,417'}, {'date': '2025-02-26 22:58:35.946000', 'lowrent': '$2,858 - $7,013'}, {'date': '2025-02-27 09:43:48.525000', 'lowrent': '$3,016 - $7,353'}, {'date': '2025-03-01 17:31:36.653000', 'lowrent': '$3,171 - $7,688'}, {'date': '2025-03-20 01:47:58.155000', 'lowrent': '$2,845 - $6,787'}, {'date': '2025-03-24 23:49:26.178000', 'lowrent': '$2,685 - $6,309'}, {'date': '2025-03-27 10:59:07.372000', 'lowrent': '$2,845 - $6,598'}, {'date': '2025-04-01 01:55:40.249000', 'lowrent': '$2,804 - $6,556'}, {'date': '2025-04-04 09:29:55.246000', 'lowrent': '$3,167 - $6,672'}, {'date': '2025-04-07 21:45:57.171000', 'lowrent': '$3,204 - $6,722'}, {'date': '2025-04-18 07:14:20.975000', 'lowrent': '$3,198 - $7,907'}, {'date': '2025-04-24 06:11:55.587000', 'lowrent': '$3,087 - $7,920'}, {'date': '2025-05-02 02:48:23.184000', 'lowrent': '$3,012 - $8,247'}, {'date': '2025-05-07 19:28:12.359000', 'lowrent': '$3,003 - $8,333'}, {'date': '2025-05-15 09:12:03.772000', 'lowrent': '$2,831 - $7,750'}, {'date': '2025-05-20 01:28:01.794000', 'lowrent': '$3,231 - $8,772'}, {'date': '2025-05-27 08:07:41.612000', 'lowrent': '$3,238 - $8,786'}, {'date': '2025-05-31 13:21:47.006000', 'lowrent': '$3,238 - $8,142'}, {'date': '2025-06-06 09:42:11.810000', 'lowrent': '$3,188 - $8,029'}, {'date': '2025-06-15 01:37:08.070000', 'lowrent': '$3,104 - $7,820'}, {'date': '2025-06-21 15:02:25.722000', 'lowrent': '$2,949 - $7,442'}, {'date': '2025-06-27 08:36:41.095000', 'lowrent': '$2,642 - $6,692'}, {'date': '2025-07-08 00:13:16.727000', 'lowrent': '$2,551 - $6,718'}, {'date': '2025-07-13 03:37:29.464000', 'lowrent': '$3,193 - $6,963'}, {'date': '2025-07-25 00:03:49.887000', 'lowrent': '$2,593 - $6,201'}, {'date': '2025-07-30 01:19:27.179000', 'lowrent': '$2,536 - $6,134'}, {'date': '2025-08-04 03:31:47.213000', 'lowrent': '$2,530 - $6,134'}, {'date': '2025-08-12 05:24:52.051000', 'lowrent': '$2,579 - $6,163'}, {'date': '2025-08-16 12:47:39.904000', 'lowrent': '$2,653 - $6,392'}, {'date': '2025-08-31 12:57:25.714000', 'lowrent': '$2,905 - $6,844'}]
Plan 2B
2 Bed/2.0 Bath
1,073 sf SqFt








.jpg?width=1024&quality=90)








&cropxunits=300&cropyunits=300&width=480&quality=90)
&cropxunits=300&cropyunits=300&width=480&quality=90)

.jpg?width=1024&quality=90)
&cropxunits=300&cropyunits=200&width=1024&quality=90)
.jpg?width=480&quality=90)

.jpg?width=1024&quality=90)

