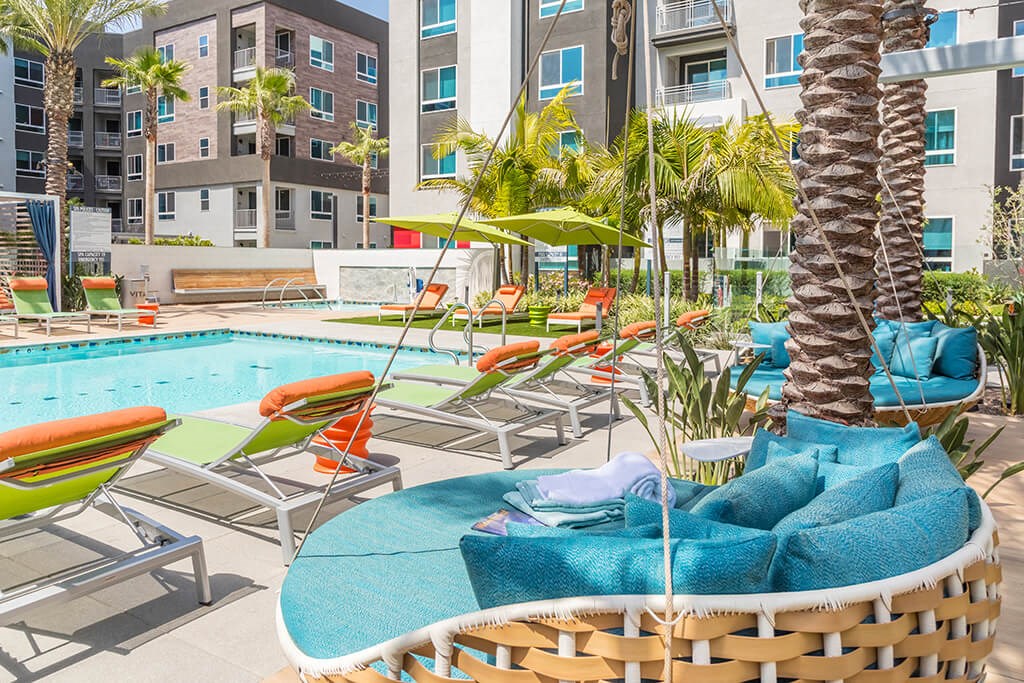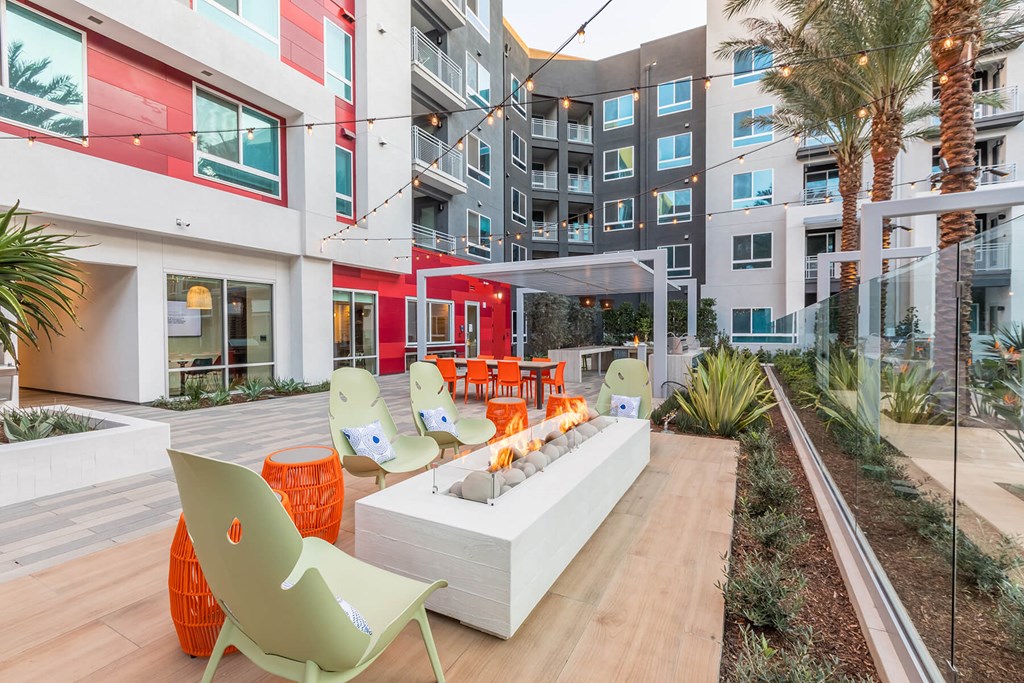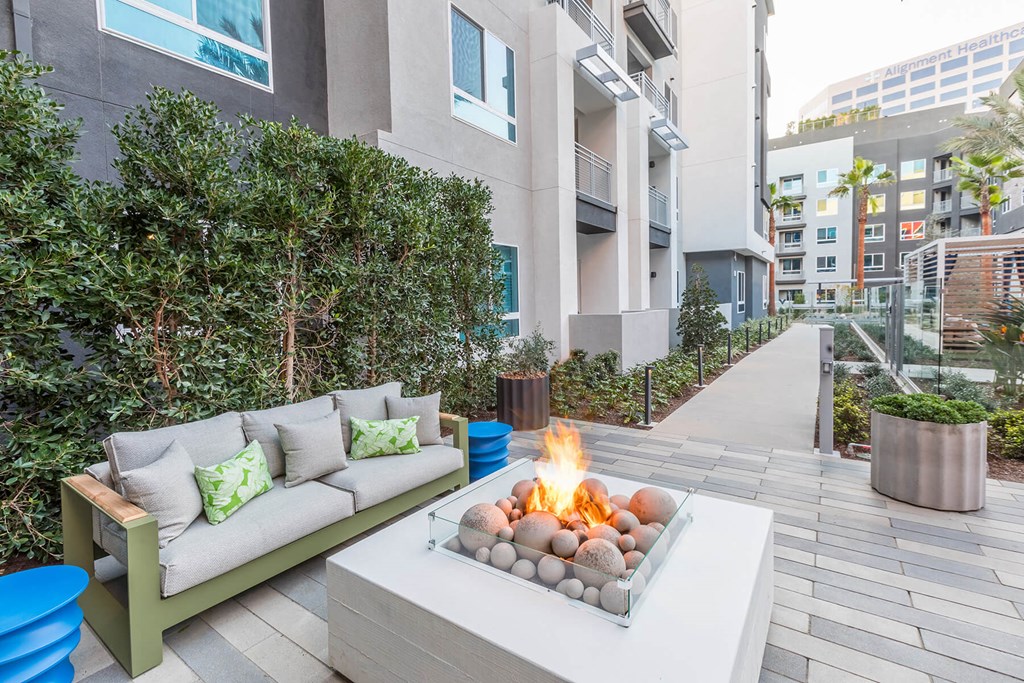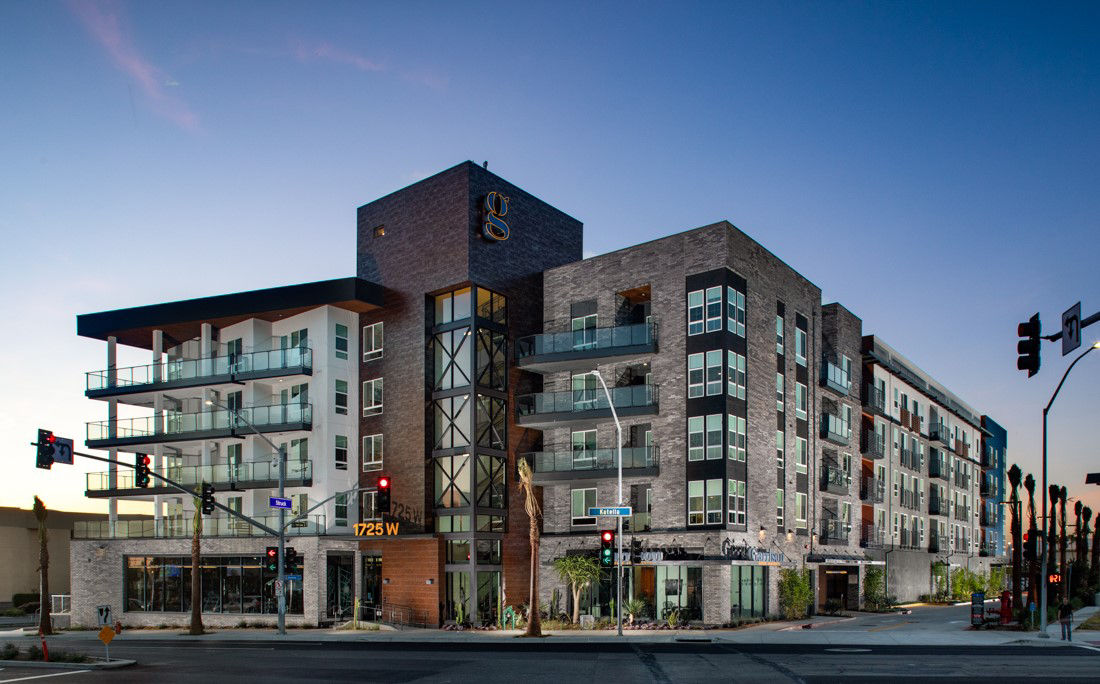Vita Apartment Homes
850 W. Town & Country RD, Orange, CA 92868
Key Features
Eco Friendly / Green Living Features:
Recycling
This property has an EcoScoreTM of 1 based on it's sustainable and green living features below.
Building Type: Apartment
Total Units: 357
Last Updated: Aug. 17, 2025, 4:36 a.m.
All Amenities
- Property
- On-Site Management
- On-Site Maintenance
- Elevator
- Controlled Access/Gated
- BBQ/Picnic Area
- Clubhouse
- Smoke-free community
- Unit
- Washer/Dryer
- Patio/Balcony
- Window Coverings
- Air Conditioner
- Ceiling Fan
- Wood-style plank flooring in living areas
- In-home washer and dryer
- Private patio or balcony*
- Air conditioning with programmable thermostat
- Porcelain tile bathroom flooring and tub surround
- Kitchen
- Refrigerator
- Microwave
- Gas Range
- Disposal
- Dishwasher
- Gas slide-in range
- Stainless steel appliances
- Polished quartz countertops
- Social lounge with catering kitchen, kegerator, and wine refrigerator
- Health & Wellness
- Spa/Hot Tub
- Free Weights
- Fitness Center
- Bike Racks
- Pool
- Saltwater pool with open-air cabanas
- Fitness center with resort quality equipment
- Fitness studio with ballet bar and spin bikes
- Game courtyard with bag toss, ping pong, pool table and shuffleboard
- Technology
- Cable Ready
- High Speed Internet
- Green
- Recycling
- Pets
- Pet spa and grooming area
- Pet yard
- Outdoor Amenities
- BBQ/Picnic Area
- Outdoor barbecue and dining spots
- Parking
- Control-access parking garage
Other Amenities
- Large Closets |
- Efficient Appliances |
- Electronic Thermostat |
- Wheelchair Access |
- Kitchen island with decorative lighting* |
- Mosaic tile kitchen backsplash |
- Under cabinet lighting |
- Separate shower with glass enclosure* |
- Blackout window shades |
- Built-in desk* |
- Built-in linen closet* |
- Frame bathroom mirrors |
- Recreation Room |
- Package Receiving |
- Media Room |
- Courtyard |
- Rooftop deck and gathering spot |
- Rooftop theater |
- Stunning views from rooftop deck |
- Two saltwater spas |
- Relaxing outdoor fire features |
- Co-working lounge |
- Virtual sports simulator |
- Tree house retreat courtyard with hammocks |
- Rideshare waiting lounge |
- Hub by Amazon: 24/7 access to packages |
Available Units
| Floorplan | Beds/Baths | Rent | Track |
|---|---|---|---|
| A1 |
1 Bed/1.0 Bath 600 sf |
Ask for Pricing Available Now |
|
| A2 |
1 Bed/1.0 Bath 751 sf |
Ask for Pricing Available Now |
|
| A3 |
1 Bed/1.0 Bath 766 sf |
$2,995 - $3,885 Available Now |
|
| A4 |
1 Bed/1.0 Bath 766 sf |
$3,010 - $3,815 Available Now |
|
| A5 |
1 Bed/1.0 Bath 797 sf |
$3,080 - $3,875 Available Now |
|
| A6 |
1 Bed/1.0 Bath 798 sf |
Ask for Pricing Available Now |
|
| A7D |
1 Bed/1.0 Bath 871 sf |
Ask for Pricing Available Now |
|
| B1 |
2 Bed/2.0 Bath 1,072 sf |
Ask for Pricing Available Now |
|
| B2 |
2 Bed/2.0 Bath 1,072 sf |
Ask for Pricing Available Now |
|
| B3 |
2 Bed/2.0 Bath 1,076 sf |
$3,815 - $5,051 Available Now |
|
| B4 |
2 Bed/2.0 Bath 1,083 sf |
$3,850 - $5,000 Available Now |
|
| B5 |
2 Bed/2.0 Bath 1,295 sf |
Ask for Pricing Available Now |
|
| B5L |
2 Bed/2.0 Bath 1,484 sf |
Ask for Pricing Available Now |
|
| C1 |
3 Bed/2.0 Bath 1,418 sf |
Ask for Pricing Available Now |
|
| C1L |
3 Bed/2.0 Bath 1,581 sf |
Ask for Pricing Available Now |
|
| S1 |
0 Bed/1.0 Bath 598 sf |
Ask for Pricing Available Now |
Floorplan Charts
[{'date': '2024-02-01 00:08:03.458000', 'lowrent': 'Ask for Pricing'}, {'date': '2024-08-16 00:44:30.936000', 'lowrent': '$2,540 - $3,015'}, {'date': '2024-10-08 00:03:28.622000', 'lowrent': 'Ask for Pricing'}, {'date': '2025-05-03 08:30:53.190000', 'lowrent': '$2,400 - $2,575'}, {'date': '2025-05-13 01:06:52.536000', 'lowrent': 'Ask for Pricing'}, {'date': '2025-06-29 09:47:15.543000', 'lowrent': '$2,510 - $2,925'}, {'date': '2025-07-05 16:53:36.983000', 'lowrent': '$2,680 - $3,105'}, {'date': '2025-07-10 04:20:04.681000', 'lowrent': '$2,625 - $3,040'}, {'date': '2025-07-15 11:11:03.614000', 'lowrent': '$2,680 - $3,150'}, {'date': '2025-07-26 05:29:14.199000', 'lowrent': '$2,670 - $3,225'}]
[{'date': '2024-02-01 00:07:58.115000', 'lowrent': '$2,850 - $2,960'}, {'date': '2024-02-01 15:45:14.009000', 'lowrent': '$2,865 - $2,970'}, {'date': '2024-02-06 18:08:57.589000', 'lowrent': '$2,905 - $3,015'}, {'date': '2024-02-09 09:26:55.998000', 'lowrent': '$2,910 - $3,020'}, {'date': '2024-02-14 08:58:26.010000', 'lowrent': '$2,960 - $3,070'}, {'date': '2024-02-20 23:39:23.200000', 'lowrent': '$3,030 - $3,140'}, {'date': '2024-03-06 08:02:58.047000', 'lowrent': '$2,965 - $3,085'}, {'date': '2024-03-11 09:36:08.611000', 'lowrent': '$2,955 - $3,065'}, {'date': '2024-03-26 23:49:05.437000', 'lowrent': '$3,040 - $3,200'}, {'date': '2024-03-31 23:30:14.593000', 'lowrent': '$3,010 - $3,170'}, {'date': '2024-04-16 00:21:36.556000', 'lowrent': '$2,770 - $2,845'}, {'date': '2024-04-17 22:49:31.432000', 'lowrent': '$2,785 - $2,865'}, {'date': '2024-05-31 01:00:04.130000', 'lowrent': '$2,905 - $3,905'}, {'date': '2024-07-03 01:47:11.057000', 'lowrent': '$2,840 - $3,775'}, {'date': '2024-07-03 10:46:44.410000', 'lowrent': '$2,825 - $3,755'}, {'date': '2024-08-16 00:44:30.692000', 'lowrent': '$2,645 - $3,460'}, {'date': '2024-10-08 00:03:28.310000', 'lowrent': '$2,710 - $2,910'}, {'date': '2024-10-12 17:56:10.150000', 'lowrent': '$2,590 - $2,890'}, {'date': '2024-10-27 23:07:42.434000', 'lowrent': '$2,730 - $2,885'}, {'date': '2024-10-30 23:20:13.537000', 'lowrent': '$2,810 - $2,890'}, {'date': '2024-12-03 08:33:24.096000', 'lowrent': '$2,900 - $3,650'}, {'date': '2024-12-06 10:13:56.465000', 'lowrent': '$2,890 - $3,620'}, {'date': '2024-12-12 22:18:25.218000', 'lowrent': '$2,900 - $3,700'}, {'date': '2024-12-14 07:42:46.077000', 'lowrent': '$2,905 - $3,715'}, {'date': '2024-12-17 10:06:14.406000', 'lowrent': '$2,915 - $3,730'}, {'date': '2024-12-31 22:27:50.552000', 'lowrent': '$2,885 - $3,125'}, {'date': '2025-01-03 00:06:47.692000', 'lowrent': '$2,950 - $3,195'}, {'date': '2025-01-03 09:24:26.631000', 'lowrent': '$2,950 - $3,190'}, {'date': '2025-01-07 08:38:10.124000', 'lowrent': '$2,850 - $3,215'}, {'date': '2025-03-16 23:09:25.822000', 'lowrent': '$2,965 - $3,235'}, {'date': '2025-03-20 20:49:10.564000', 'lowrent': 'Ask for Pricing'}, {'date': '2025-03-25 13:10:06.247000', 'lowrent': '$2,970 - $3,065'}, {'date': '2025-03-28 02:47:40.206000', 'lowrent': '$2,870 - $3,095'}, {'date': '2025-04-01 15:04:36.440000', 'lowrent': '$2,845 - $2,940'}, {'date': '2025-04-15 00:11:52.116000', 'lowrent': '$2,740 - $2,995'}, {'date': '2025-04-20 04:27:06.961000', 'lowrent': '$2,790 - $3,055'}, {'date': '2025-04-24 22:05:07.998000', 'lowrent': '$2,855 - $3,255'}, {'date': '2025-05-03 08:30:53.035000', 'lowrent': '$2,840 - $3,350'}, {'date': '2025-05-13 01:06:52.269000', 'lowrent': '$2,935 - $3,470'}, {'date': '2025-05-17 02:17:14.271000', 'lowrent': '$2,835 - $3,355'}, {'date': '2025-05-20 16:33:55.699000', 'lowrent': '$2,830 - $3,310'}, {'date': '2025-05-29 01:31:11.221000', 'lowrent': '$2,870 - $3,650'}, {'date': '2025-06-01 05:25:10.477000', 'lowrent': '$2,960 - $3,775'}, {'date': '2025-06-13 02:08:57.888000', 'lowrent': '$2,860 - $3,605'}, {'date': '2025-06-19 01:56:40.329000', 'lowrent': '$2,820 - $3,580'}, {'date': '2025-06-22 05:28:35.310000', 'lowrent': '$2,810 - $3,580'}, {'date': '2025-06-29 09:47:15.435000', 'lowrent': '$2,715 - $3,615'}, {'date': '2025-07-05 16:53:36.883000', 'lowrent': '$2,715 - $3,625'}, {'date': '2025-07-10 04:20:04.578000', 'lowrent': '$2,760 - $3,595'}, {'date': '2025-07-15 11:11:03.513000', 'lowrent': '$2,795 - $3,575'}, {'date': '2025-07-26 05:29:14.100000', 'lowrent': '$2,910 - $3,655'}, {'date': '2025-07-31 04:50:16.657000', 'lowrent': '$2,805 - $3,685'}]
[{'date': '2024-02-01 00:08:05.684000', 'lowrent': 'Ask for Pricing'}, {'date': '2024-02-06 18:08:57.638000', 'lowrent': '$2,920 - $3,005'}, {'date': '2024-02-09 09:26:56.046000', 'lowrent': '$2,925 - $3,015'}, {'date': '2024-02-14 08:58:26.058000', 'lowrent': '$2,975 - $3,060'}, {'date': '2024-02-20 23:39:23.245000', 'lowrent': '$3,045 - $3,135'}, {'date': '2024-03-06 08:02:58.095000', 'lowrent': '$2,990 - $3,075'}, {'date': '2024-03-11 09:36:08.672000', 'lowrent': '$2,970 - $3,055'}, {'date': '2024-03-26 23:49:05.484000', 'lowrent': '$3,045 - $3,210'}, {'date': '2024-03-31 23:30:14.633000', 'lowrent': '$3,015 - $3,180'}, {'date': '2024-04-16 00:21:36.653000', 'lowrent': '$2,785 - $3,010'}, {'date': '2024-04-17 22:49:31.544000', 'lowrent': '$2,800 - $3,020'}, {'date': '2024-05-31 01:00:03.978000', 'lowrent': '$2,870 - $3,880'}, {'date': '2024-07-03 01:47:11.184000', 'lowrent': '$2,770 - $3,855'}, {'date': '2024-07-03 10:46:44.456000', 'lowrent': '$2,755 - $3,845'}, {'date': '2024-08-16 00:44:30.734000', 'lowrent': '$2,655 - $3,480'}, {'date': '2024-10-08 00:03:28.351000', 'lowrent': '$2,680 - $2,880'}, {'date': '2024-10-12 17:56:10.190000', 'lowrent': '$2,545 - $2,880'}, {'date': '2024-10-27 23:07:42.696000', 'lowrent': 'Ask for Pricing'}, {'date': '2024-12-03 08:33:24.180000', 'lowrent': '$3,045 - $3,695'}, {'date': '2024-12-06 10:13:56.626000', 'lowrent': '$3,020 - $3,665'}, {'date': '2024-12-12 22:18:25.263000', 'lowrent': '$3,035 - $3,745'}, {'date': '2024-12-14 07:42:46.118000', 'lowrent': '$3,045 - $3,760'}, {'date': '2024-12-17 10:06:14.455000', 'lowrent': '$3,060 - $3,775'}, {'date': '2024-12-31 22:27:50.420000', 'lowrent': '$2,900 - $3,825'}, {'date': '2025-01-03 00:06:47.609000', 'lowrent': '$2,975 - $3,350'}, {'date': '2025-01-03 09:24:26.548000', 'lowrent': '$2,975 - $3,345'}, {'date': '2025-01-07 08:38:10.167000', 'lowrent': '$2,860 - $3,225'}, {'date': '2025-03-16 23:09:25.931000', 'lowrent': '$2,875 - $3,145'}, {'date': '2025-03-20 20:49:11.238000', 'lowrent': '$2,930 - $3,045'}, {'date': '2025-03-25 13:10:06.287000', 'lowrent': '$2,885 - $2,955'}, {'date': '2025-03-28 02:47:40.244000', 'lowrent': '$2,910 - $2,985'}, {'date': '2025-04-01 15:04:36.483000', 'lowrent': '$2,775 - $2,955'}, {'date': '2025-04-15 00:11:52.162000', 'lowrent': '$2,665 - $3,035'}, {'date': '2025-04-20 04:27:07.219000', 'lowrent': '$2,825 - $3,065'}, {'date': '2025-04-24 22:05:08.206000', 'lowrent': '$2,875 - $3,325'}, {'date': '2025-05-03 08:30:53.231000', 'lowrent': '$2,765 - $3,450'}, {'date': '2025-05-13 01:06:51.932000', 'lowrent': '$2,940 - $3,510'}, {'date': '2025-05-17 02:17:14.080000', 'lowrent': '$2,870 - $3,430'}, {'date': '2025-05-20 16:33:55.507000', 'lowrent': '$2,845 - $3,405'}, {'date': '2025-05-29 01:31:10.679000', 'lowrent': '$2,790 - $3,615'}, {'date': '2025-06-01 05:25:09.965000', 'lowrent': '$2,865 - $3,850'}, {'date': '2025-06-13 02:08:57.372000', 'lowrent': '$2,960 - $3,715'}, {'date': '2025-06-19 01:56:39.957000', 'lowrent': '$2,925 - $3,675'}, {'date': '2025-06-29 09:47:15.650000', 'lowrent': '$2,860 - $3,655'}, {'date': '2025-07-10 04:20:04.784000', 'lowrent': '$2,840 - $3,615'}, {'date': '2025-07-15 11:11:03.714000', 'lowrent': '$2,825 - $3,615'}, {'date': '2025-07-26 05:29:14.291000', 'lowrent': '$2,895 - $3,640'}, {'date': '2025-07-31 04:50:16.748000', 'lowrent': '$2,865 - $3,670'}, {'date': '2025-08-08 14:59:28.012000', 'lowrent': '$2,965 - $3,885'}, {'date': '2025-08-15 05:44:01.485000', 'lowrent': '$2,995 - $3,880'}, {'date': '2025-08-17 04:36:40.831000', 'lowrent': '$2,995 - $3,885'}]
[{'date': '2024-02-01 00:07:53.411000', 'lowrent': '$2,865 - $2,975'}, {'date': '2024-02-01 15:45:14.202000', 'lowrent': 'Ask for Pricing'}, {'date': '2024-02-20 23:39:23.293000', 'lowrent': '$3,070 - $3,160'}, {'date': '2024-03-06 08:02:58.143000', 'lowrent': '$3,015 - $3,100'}, {'date': '2024-03-11 09:36:08.723000', 'lowrent': '$2,975 - $3,060'}, {'date': '2024-03-26 23:49:05.532000', 'lowrent': '$3,070 - $3,155'}, {'date': '2024-03-31 23:30:14.676000', 'lowrent': '$3,040 - $3,115'}, {'date': '2024-04-16 00:21:37.131000', 'lowrent': 'Ask for Pricing'}, {'date': '2024-07-03 01:47:11.231000', 'lowrent': '$2,825 - $3,795'}, {'date': '2024-07-03 10:46:44.508000', 'lowrent': '$2,810 - $3,780'}, {'date': '2024-08-16 00:44:30.776000', 'lowrent': '$2,705 - $3,500'}, {'date': '2024-10-08 00:03:28.396000', 'lowrent': '$2,740 - $2,900'}, {'date': '2024-10-12 17:56:10.234000', 'lowrent': '$2,600 - $2,900'}, {'date': '2024-10-27 23:07:42.265000', 'lowrent': '$2,650 - $2,855'}, {'date': '2024-10-30 23:20:13.364000', 'lowrent': '$2,770 - $2,935'}, {'date': '2024-12-03 08:33:24.139000', 'lowrent': '$2,955 - $3,690'}, {'date': '2024-12-06 10:13:56.503000', 'lowrent': '$2,930 - $3,660'}, {'date': '2024-12-12 22:18:25.306000', 'lowrent': '$2,945 - $3,740'}, {'date': '2024-12-14 07:42:46.168000', 'lowrent': '$2,955 - $3,755'}, {'date': '2024-12-17 10:06:14.498000', 'lowrent': '$2,970 - $3,770'}, {'date': '2024-12-31 22:27:50.464000', 'lowrent': '$2,945 - $3,820'}, {'date': '2025-01-03 00:06:47.651000', 'lowrent': '$3,015 - $3,345'}, {'date': '2025-01-03 09:24:26.591000', 'lowrent': '$3,015 - $3,340'}, {'date': '2025-01-07 08:38:10.211000', 'lowrent': '$2,900 - $3,220'}, {'date': '2025-03-16 23:09:25.172000', 'lowrent': '$2,905 - $3,170'}, {'date': '2025-03-20 20:49:10.684000', 'lowrent': 'Ask for Pricing'}, {'date': '2025-03-25 13:10:06.055000', 'lowrent': '$2,920 - $3,020'}, {'date': '2025-03-28 02:47:40.088000', 'lowrent': '$2,945 - $3,045'}, {'date': '2025-04-01 15:04:36.261000', 'lowrent': '$2,800 - $2,890'}, {'date': '2025-04-15 00:11:51.888000', 'lowrent': '$2,690 - $2,845'}, {'date': '2025-04-20 04:27:06.997000', 'lowrent': '$2,740 - $2,895'}, {'date': '2025-04-24 22:05:08.037000', 'lowrent': '$2,805 - $3,115'}, {'date': '2025-05-03 08:30:53.076000', 'lowrent': '$2,790 - $3,225'}, {'date': '2025-05-13 01:06:52.001000', 'lowrent': '$2,965 - $3,425'}, {'date': '2025-05-17 02:17:14.119000', 'lowrent': '$2,895 - $3,345'}, {'date': '2025-05-20 16:33:55.543000', 'lowrent': '$2,870 - $3,330'}, {'date': '2025-05-29 01:31:10.786000', 'lowrent': '$2,815 - $3,530'}, {'date': '2025-06-01 05:25:10.070000', 'lowrent': '$2,890 - $3,635'}, {'date': '2025-06-13 02:08:57.463000', 'lowrent': '$2,875 - $3,620'}, {'date': '2025-06-19 01:56:40.052000', 'lowrent': '$2,855 - $3,590'}, {'date': '2025-06-29 09:47:15.753000', 'lowrent': '$2,725 - $3,450'}, {'date': '2025-07-10 04:20:05.308000', 'lowrent': '$2,815 - $3,545'}, {'date': '2025-07-15 11:11:04.080000', 'lowrent': '$2,800 - $3,525'}, {'date': '2025-07-26 05:29:14.577000', 'lowrent': '$2,860 - $3,605'}, {'date': '2025-07-31 04:50:17.124000', 'lowrent': '$2,850 - $3,635'}, {'date': '2025-08-08 14:59:28.497000', 'lowrent': '$2,995 - $3,800'}, {'date': '2025-08-15 05:44:01.800000', 'lowrent': '$2,995 - $3,815'}, {'date': '2025-08-17 04:36:41.040000', 'lowrent': '$3,010 - $3,815'}]
[{'date': '2024-02-01 00:08:00.390000', 'lowrent': '$2,940 - $3,025'}, {'date': '2024-02-01 15:45:13.818000', 'lowrent': '$2,950 - $3,035'}, {'date': '2024-02-06 18:08:57.785000', 'lowrent': 'Ask for Pricing'}, {'date': '2024-04-16 00:21:36.748000', 'lowrent': '$2,880 - $2,945'}, {'date': '2024-04-17 22:49:31.761000', 'lowrent': '$2,885 - $2,955'}, {'date': '2024-05-31 01:00:04.423000', 'lowrent': 'Ask for Pricing'}, {'date': '2025-08-08 14:59:28.663000', 'lowrent': '$3,065 - $3,870'}, {'date': '2025-08-15 05:44:01.905000', 'lowrent': '$3,065 - $3,855'}, {'date': '2025-08-17 04:36:41.142000', 'lowrent': '$3,080 - $3,875'}]
[{'date': '2024-02-01 00:08:06.158000', 'lowrent': 'Ask for Pricing'}, {'date': '2024-05-31 01:00:04.173000', 'lowrent': '$2,905 - $3,815'}, {'date': '2024-07-03 01:47:11.812000', 'lowrent': 'Ask for Pricing'}, {'date': '2024-12-03 08:33:24.227000', 'lowrent': '$2,970 - $3,070'}, {'date': '2024-12-06 10:13:56.542000', 'lowrent': '$2,930 - $3,575'}, {'date': '2024-12-12 22:18:25.434000', 'lowrent': '$2,970 - $3,075'}, {'date': '2024-12-14 07:42:46.298000', 'lowrent': '$2,975 - $3,080'}, {'date': '2024-12-17 10:06:14.625000', 'lowrent': '$2,980 - $3,090'}, {'date': '2024-12-31 22:27:50.595000', 'lowrent': '$2,965 - $3,255'}, {'date': '2025-01-03 00:06:47.735000', 'lowrent': '$3,030 - $3,325'}, {'date': '2025-01-03 09:24:26.671000', 'lowrent': '$3,030 - $3,320'}, {'date': '2025-01-07 08:38:10.255000', 'lowrent': '$2,920 - $3,200'}, {'date': '2025-03-16 23:09:25.281000', 'lowrent': 'Ask for Pricing'}, {'date': '2025-06-13 02:08:57.980000', 'lowrent': '$2,895 - $3,650'}, {'date': '2025-06-19 01:56:40.419000', 'lowrent': '$2,855 - $3,595'}, {'date': '2025-06-29 09:47:16.292000', 'lowrent': '$2,715 - $3,450'}, {'date': '2025-07-05 16:53:37.589000', 'lowrent': '$2,725 - $3,450'}, {'date': '2025-07-10 04:20:04.886000', 'lowrent': '$2,810 - $3,535'}]
[{'date': '2024-02-01 00:08:06.366000', 'lowrent': 'Ask for Pricing'}, {'date': '2024-03-06 08:02:58.187000', 'lowrent': '$3,115 - $3,200'}, {'date': '2024-03-11 09:36:08.775000', 'lowrent': '$3,075 - $3,275'}, {'date': '2024-03-26 23:49:05.978000', 'lowrent': 'Ask for Pricing'}, {'date': '2024-05-31 01:00:04.026000', 'lowrent': '$2,990 - $4,055'}, {'date': '2024-07-03 01:47:11.274000', 'lowrent': '$2,945 - $3,930'}, {'date': '2024-07-03 10:46:44.556000', 'lowrent': '$2,930 - $3,915'}, {'date': '2024-08-16 00:44:30.817000', 'lowrent': '$2,910 - $3,635'}, {'date': '2024-10-08 00:03:28.442000', 'lowrent': '$2,875 - $3,010'}, {'date': '2024-10-12 17:56:10.539000', 'lowrent': 'Ask for Pricing'}, {'date': '2024-10-27 23:07:42.497000', 'lowrent': '$2,790 - $2,905'}, {'date': '2024-10-30 23:20:13.410000', 'lowrent': '$2,910 - $2,985'}, {'date': '2024-12-03 08:33:24.488000', 'lowrent': 'Ask for Pricing'}, {'date': '2025-03-25 13:10:06.324000', 'lowrent': '$2,965 - $3,040'}, {'date': '2025-03-28 02:47:40.282000', 'lowrent': '$2,980 - $3,060'}, {'date': '2025-04-01 15:04:36.359000', 'lowrent': '$2,940 - $3,015'}, {'date': '2025-04-15 00:11:52.201000', 'lowrent': 'Ask for Pricing'}, {'date': '2025-05-13 01:06:52.333000', 'lowrent': '$3,115 - $3,585'}, {'date': '2025-05-17 02:17:14.496000', 'lowrent': 'Ask for Pricing'}, {'date': '2025-05-29 01:31:11.332000', 'lowrent': '$3,070 - $3,825'}, {'date': '2025-06-01 05:25:10.584000', 'lowrent': '$3,120 - $3,895'}, {'date': '2025-06-13 02:08:58.069000', 'lowrent': '$3,020 - $3,790'}, {'date': '2025-06-19 01:56:40.513000', 'lowrent': '$2,980 - $3,760'}, {'date': '2025-06-22 05:28:35.494000', 'lowrent': '$2,975 - $3,760'}, {'date': '2025-06-29 09:47:15.857000', 'lowrent': '$2,905 - $3,775'}, {'date': '2025-07-05 16:53:37.188000', 'lowrent': '$2,920 - $3,850'}, {'date': '2025-07-10 04:20:05.412000', 'lowrent': '$2,925 - $3,700'}, {'date': '2025-07-15 11:11:04.174000', 'lowrent': '$2,925 - $3,680'}, {'date': '2025-07-26 05:29:14.668000', 'lowrent': '$3,015 - $3,760'}, {'date': '2025-07-31 04:50:17.217000', 'lowrent': '$3,005 - $3,790'}]
[{'date': '2024-02-01 00:07:54.040000', 'lowrent': '$3,535 - $3,810'}, {'date': '2024-02-01 15:45:13.867000', 'lowrent': '$3,515 - $4,005'}, {'date': '2024-02-09 09:26:55.855000', 'lowrent': '$3,510 - $4,000'}, {'date': '2024-02-14 08:58:25.840000', 'lowrent': '$3,520 - $4,015'}, {'date': '2024-02-20 23:39:23.061000', 'lowrent': '$3,485 - $3,970'}, {'date': '2024-03-06 08:02:58.471000', 'lowrent': 'Ask for Pricing'}, {'date': '2024-08-16 00:44:30.997000', 'lowrent': '$3,585 - $4,555'}, {'date': '2024-10-08 00:03:28.486000', 'lowrent': '$3,450 - $4,295'}, {'date': '2024-10-12 17:56:10.280000', 'lowrent': '$3,345 - $4,165'}, {'date': '2024-10-27 23:07:42.325000', 'lowrent': '$3,375 - $4,205'}, {'date': '2024-12-03 08:33:24.531000', 'lowrent': 'Ask for Pricing'}]
[{'date': '2024-02-01 00:07:54.392000', 'lowrent': '$3,600 - $3,875'}, {'date': '2024-02-01 15:45:13.915000', 'lowrent': '$3,580 - $4,070'}, {'date': '2024-02-09 09:26:55.902000', 'lowrent': '$3,575 - $4,065'}, {'date': '2024-02-14 08:58:25.886000', 'lowrent': '$3,585 - $4,080'}, {'date': '2024-02-20 23:39:23.107000', 'lowrent': '$3,550 - $4,035'}, {'date': '2024-03-06 08:02:58.515000', 'lowrent': 'Ask for Pricing'}, {'date': '2024-03-26 23:49:05.632000', 'lowrent': '$3,495 - $4,375'}, {'date': '2024-03-31 23:30:14.760000', 'lowrent': '$3,480 - $4,355'}, {'date': '2024-04-16 00:21:36.847000', 'lowrent': '$3,480 - $4,175'}, {'date': '2024-04-17 22:49:31.874000', 'lowrent': '$3,440 - $3,980'}, {'date': '2024-05-31 01:00:04.511000', 'lowrent': 'Ask for Pricing'}, {'date': '2024-07-03 01:47:11.452000', 'lowrent': '$3,845 - $4,990'}, {'date': '2024-07-03 10:46:44.918000', 'lowrent': '$3,840 - $4,980'}, {'date': '2024-08-16 00:44:31.244000', 'lowrent': 'Ask for Pricing'}, {'date': '2024-10-30 23:20:13.581000', 'lowrent': '$3,465 - $3,730'}, {'date': '2024-12-03 08:33:24.271000', 'lowrent': '$3,755 - $4,280'}, {'date': '2024-12-06 10:13:56.583000', 'lowrent': '$3,750 - $4,275'}, {'date': '2024-12-12 22:18:25.349000', 'lowrent': '$3,835 - $4,375'}, {'date': '2024-12-14 07:42:46.212000', 'lowrent': '$3,865 - $4,410'}, {'date': '2024-12-17 10:06:14.541000', 'lowrent': '$3,880 - $4,430'}, {'date': '2024-12-31 22:27:50.908000', 'lowrent': 'Ask for Pricing'}, {'date': '2025-03-16 23:09:26.038000', 'lowrent': '$3,675 - $4,060'}, {'date': '2025-03-20 20:49:11.342000', 'lowrent': '$3,770 - $3,975'}, {'date': '2025-03-25 13:10:06.359000', 'lowrent': '$3,740 - $3,945'}, {'date': '2025-03-28 02:47:40.319000', 'lowrent': '$3,785 - $3,950'}, {'date': '2025-04-01 15:04:36.519000', 'lowrent': '$3,700 - $3,855'}, {'date': '2025-04-15 00:11:51.968000', 'lowrent': '$3,590 - $3,720'}, {'date': '2025-04-20 04:27:07.105000', 'lowrent': '$3,575 - $3,965'}, {'date': '2025-04-24 22:05:08.081000', 'lowrent': '$3,560 - $3,965'}, {'date': '2025-05-03 08:30:53.117000', 'lowrent': '$3,560 - $4,310'}, {'date': '2025-05-13 01:06:52.070000', 'lowrent': '$3,555 - $4,250'}, {'date': '2025-05-17 02:17:14.155000', 'lowrent': '$3,555 - $4,225'}, {'date': '2025-05-20 16:33:55.580000', 'lowrent': '$3,550 - $4,225'}, {'date': '2025-05-29 01:31:10.908000', 'lowrent': '$3,550 - $4,365'}, {'date': '2025-06-01 05:25:10.172000', 'lowrent': '$3,550 - $4,270'}, {'date': '2025-06-13 02:08:58.638000', 'lowrent': 'Ask for Pricing'}]
[{'date': '2024-02-01 00:07:55.669000', 'lowrent': '$3,571 - $3,901'}, {'date': '2024-02-01 15:45:13.962000', 'lowrent': '$3,546 - $4,086'}, {'date': '2024-02-06 18:08:57.541000', 'lowrent': '$3,556 - $4,096'}, {'date': '2024-02-09 09:26:55.953000', 'lowrent': '$3,546 - $4,091'}, {'date': '2024-02-14 08:58:25.941000', 'lowrent': '$3,561 - $4,101'}, {'date': '2024-02-20 23:39:23.155000', 'lowrent': '$3,526 - $4,066'}, {'date': '2024-03-06 08:02:58.230000', 'lowrent': '$3,626 - $4,406'}, {'date': '2024-03-11 09:36:08.823000', 'lowrent': '$3,626 - $4,411'}, {'date': '2024-03-26 23:49:05.575000', 'lowrent': '$3,461 - $4,281'}, {'date': '2024-04-16 00:21:37.511000', 'lowrent': 'Ask for Pricing'}, {'date': '2024-05-31 01:00:04.219000', 'lowrent': '$3,641 - $4,751'}, {'date': '2024-07-03 01:47:11.908000', 'lowrent': 'Ask for Pricing'}, {'date': '2024-08-16 00:44:31.058000', 'lowrent': '$3,516 - $4,486'}, {'date': '2024-10-08 00:03:28.530000', 'lowrent': '$3,455 - $4,300'}, {'date': '2024-10-12 17:56:10.323000', 'lowrent': '$3,350 - $4,165'}, {'date': '2024-10-27 23:07:42.386000', 'lowrent': '$3,380 - $4,210'}, {'date': '2024-10-30 23:20:13.496000', 'lowrent': '$3,380 - $4,170'}, {'date': '2024-12-03 08:33:24.312000', 'lowrent': '$3,701 - $4,226'}, {'date': '2024-12-06 10:13:56.663000', 'lowrent': '$3,696 - $4,221'}, {'date': '2024-12-12 22:18:25.393000', 'lowrent': '$3,781 - $4,321'}, {'date': '2024-12-14 07:42:46.254000', 'lowrent': '$3,811 - $4,356'}, {'date': '2024-12-17 10:06:14.581000', 'lowrent': '$3,826 - $4,376'}, {'date': '2024-12-31 22:27:50.952000', 'lowrent': 'Ask for Pricing'}, {'date': '2025-03-16 23:09:25.388000', 'lowrent': '$3,435 - $3,805'}, {'date': '2025-03-20 20:49:10.904000', 'lowrent': '$3,585 - $3,790'}, {'date': '2025-03-25 13:10:06.133000', 'lowrent': '$3,570 - $3,961'}, {'date': '2025-03-28 02:47:40.166000', 'lowrent': '$3,600 - $3,966'}, {'date': '2025-04-01 15:04:36.559000', 'lowrent': '$3,585 - $3,871'}, {'date': '2025-04-15 00:11:52.010000', 'lowrent': '$3,606 - $3,736'}, {'date': '2025-04-20 04:27:07.141000', 'lowrent': '$3,480 - $3,981'}, {'date': '2025-04-24 22:05:08.122000', 'lowrent': '$3,501 - $3,981'}, {'date': '2025-05-03 08:30:53.267000', 'lowrent': '$3,506 - $4,261'}, {'date': '2025-05-13 01:06:52.400000', 'lowrent': '$3,496 - $4,216'}, {'date': '2025-05-17 02:17:14.307000', 'lowrent': '$3,496 - $4,191'}, {'date': '2025-05-20 16:33:55.739000', 'lowrent': '$3,491 - $4,201'}, {'date': '2025-05-29 01:31:11.436000', 'lowrent': '$3,511 - $4,331'}, {'date': '2025-06-01 05:25:10.687000', 'lowrent': '$3,566 - $4,296'}, {'date': '2025-06-13 02:08:58.169000', 'lowrent': '$3,781 - $4,561'}, {'date': '2025-06-19 01:56:40.604000', 'lowrent': '$3,781 - $4,666'}, {'date': '2025-06-22 05:28:35.597000', 'lowrent': '$3,910 - $5,051'}, {'date': '2025-06-29 09:47:16.395000', 'lowrent': '$3,831 - $5,161'}, {'date': '2025-07-05 16:53:37.290000', 'lowrent': '$3,646 - $4,921'}, {'date': '2025-07-10 04:20:04.988000', 'lowrent': '$3,620 - $4,861'}, {'date': '2025-07-15 11:11:03.900000', 'lowrent': '$3,630 - $4,871'}, {'date': '2025-07-26 05:29:14.383000', 'lowrent': '$3,755 - $4,981'}, {'date': '2025-07-31 04:50:16.844000', 'lowrent': '$3,805 - $5,051'}, {'date': '2025-08-08 14:59:28.174000', 'lowrent': '$3,745 - $5,051'}, {'date': '2025-08-15 05:44:01.586000', 'lowrent': '$3,800 - $5,036'}, {'date': '2025-08-17 04:36:40.931000', 'lowrent': '$3,815 - $5,051'}]
[{'date': '2024-02-01 00:08:06.522000', 'lowrent': 'Ask for Pricing'}, {'date': '2024-05-31 01:00:04.266000', 'lowrent': '$3,590 - $4,725'}, {'date': '2024-07-03 01:47:11.319000', 'lowrent': '$3,840 - $4,985'}, {'date': '2024-07-03 10:46:44.604000', 'lowrent': '$3,835 - $4,975'}, {'date': '2024-08-16 00:44:31.106000', 'lowrent': '$3,345 - $4,230'}, {'date': '2024-10-08 00:03:28.790000', 'lowrent': 'Ask for Pricing'}, {'date': '2024-12-31 22:27:50.508000', 'lowrent': '$3,830 - $4,335'}, {'date': '2025-01-03 00:06:47.775000', 'lowrent': '$3,930 - $4,230'}, {'date': '2025-01-03 09:24:26.711000', 'lowrent': '$3,895 - $4,165'}, {'date': '2025-01-07 08:38:10.296000', 'lowrent': '$3,990 - $4,220'}, {'date': '2025-03-16 23:09:25.494000', 'lowrent': '$3,450 - $4,085'}, {'date': '2025-03-20 20:49:11.450000', 'lowrent': '$3,635 - $3,960'}, {'date': '2025-03-25 13:10:06.167000', 'lowrent': '$3,600 - $3,935'}, {'date': '2025-03-28 02:47:40.354000', 'lowrent': '$3,810 - $3,975'}, {'date': '2025-04-01 15:04:36.399000', 'lowrent': '$3,725 - $3,880'}, {'date': '2025-04-15 00:11:52.044000', 'lowrent': '$3,490 - $3,785'}, {'date': '2025-04-20 04:27:07.177000', 'lowrent': '$3,475 - $3,990'}, {'date': '2025-04-24 22:05:08.165000', 'lowrent': '$3,460 - $3,990'}, {'date': '2025-05-03 08:30:53.154000', 'lowrent': '$3,460 - $4,335'}, {'date': '2025-05-13 01:06:52.137000', 'lowrent': '$3,455 - $4,275'}, {'date': '2025-05-17 02:17:14.199000', 'lowrent': '$3,455 - $4,250'}, {'date': '2025-05-20 16:33:55.623000', 'lowrent': '$3,450 - $4,250'}, {'date': '2025-05-29 01:31:11.014000', 'lowrent': '$3,450 - $4,390'}, {'date': '2025-06-01 05:25:10.274000', 'lowrent': '$3,450 - $4,295'}, {'date': '2025-06-13 02:08:57.556000', 'lowrent': '$3,820 - $4,595'}, {'date': '2025-06-19 01:56:40.142000', 'lowrent': '$3,850 - $4,735'}, {'date': '2025-06-22 05:28:35.032000', 'lowrent': '$3,940 - $5,120'}, {'date': '2025-06-29 09:47:15.974000', 'lowrent': '$3,870 - $5,405'}, {'date': '2025-07-05 16:53:37.389000', 'lowrent': '$3,685 - $5,165'}, {'date': '2025-07-10 04:20:05.096000', 'lowrent': '$3,645 - $4,910'}, {'date': '2025-07-15 11:11:03.990000', 'lowrent': '$3,775 - $4,925'}, {'date': '2025-07-26 05:29:14.761000', 'lowrent': '$3,780 - $4,970'}, {'date': '2025-07-31 04:50:16.941000', 'lowrent': '$3,835 - $5,005'}, {'date': '2025-08-08 14:59:28.337000', 'lowrent': '$3,775 - $5,010'}, {'date': '2025-08-15 05:44:01.695000', 'lowrent': '$3,830 - $4,990'}, {'date': '2025-08-17 04:36:41.249000', 'lowrent': '$3,850 - $5,000'}]
[{'date': '2024-02-01 00:08:06.727000', 'lowrent': 'Ask for Pricing'}, {'date': '2024-02-01 15:45:14.054000', 'lowrent': '$3,630 - $4,170'}, {'date': '2024-02-06 18:08:57.977000', 'lowrent': 'Ask for Pricing'}, {'date': '2024-03-06 08:02:58.275000', 'lowrent': '$3,850 - $4,630'}, {'date': '2024-03-11 09:36:08.871000', 'lowrent': '$3,850 - $4,635'}, {'date': '2024-03-26 23:49:05.691000', 'lowrent': '$3,750 - $4,630'}, {'date': '2024-03-31 23:30:14.800000', 'lowrent': '$3,735 - $4,610'}, {'date': '2024-04-16 00:21:37.701000', 'lowrent': 'Ask for Pricing'}, {'date': '2024-04-17 22:49:31.652000', 'lowrent': '$3,745 - $4,285'}, {'date': '2024-05-31 01:00:04.587000', 'lowrent': 'Ask for Pricing'}, {'date': '2024-10-08 00:03:28.579000', 'lowrent': '$3,695 - $4,510'}, {'date': '2024-10-12 17:56:10.364000', 'lowrent': '$3,590 - $4,370'}, {'date': '2024-10-27 23:07:42.541000', 'lowrent': '$3,625 - $3,890'}, {'date': '2024-12-03 08:33:24.617000', 'lowrent': 'Ask for Pricing'}, {'date': '2025-04-01 15:04:36.599000', 'lowrent': '$3,915 - $4,070'}, {'date': '2025-04-15 00:11:52.243000', 'lowrent': '$3,730 - $3,860'}, {'date': '2025-04-20 04:27:07.261000', 'lowrent': '$3,715 - $4,110'}, {'date': '2025-04-24 22:05:08.246000', 'lowrent': '$3,700 - $4,110'}, {'date': '2025-05-03 08:30:53.307000', 'lowrent': '$3,705 - $4,510'}, {'date': '2025-05-13 01:06:52.201000', 'lowrent': '$3,700 - $4,410'}, {'date': '2025-05-17 02:17:14.235000', 'lowrent': '$3,700 - $4,385'}, {'date': '2025-05-20 16:33:55.663000', 'lowrent': '$3,690 - $4,385'}, {'date': '2025-05-29 01:31:11.114000', 'lowrent': '$3,690 - $4,510'}, {'date': '2025-06-01 05:25:10.372000', 'lowrent': '$3,695 - $4,415'}, {'date': '2025-06-13 02:08:58.898000', 'lowrent': 'Ask for Pricing'}, {'date': '2025-06-29 09:47:16.498000', 'lowrent': '$4,040 - $5,250'}, {'date': '2025-07-05 16:53:37.698000', 'lowrent': '$3,855 - $5,010'}, {'date': '2025-07-10 04:20:05.198000', 'lowrent': '$3,880 - $5,040'}, {'date': '2025-07-15 11:11:04.273000', 'lowrent': '$3,890 - $5,040'}, {'date': '2025-07-26 05:29:14.474000', 'lowrent': '$4,035 - $5,165'}, {'date': '2025-07-31 04:50:17.034000', 'lowrent': '$4,085 - $5,235'}]
[{'date': '2024-02-01 00:08:06.798000', 'lowrent': 'Ask for Pricing'}, {'date': '2024-07-03 01:47:11.574000', 'lowrent': '$4,360 - $5,510'}, {'date': '2024-07-03 10:46:44.964000', 'lowrent': '$4,355 - $5,500'}, {'date': '2024-08-16 00:44:31.328000', 'lowrent': 'Ask for Pricing'}]
[{'date': '2024-02-01 00:08:07.013000', 'lowrent': 'Ask for Pricing'}, {'date': '2024-03-26 23:49:05.756000', 'lowrent': '$4,510 - $5,085'}, {'date': '2024-04-16 00:21:36.943000', 'lowrent': '$4,575 - $5,035'}, {'date': '2024-05-31 01:00:04.080000', 'lowrent': '$4,360 - $5,055'}, {'date': '2024-07-03 01:47:11.363000', 'lowrent': '$4,375 - $5,065'}, {'date': '2024-08-16 00:44:30.877000', 'lowrent': '$4,830 - $5,055'}, {'date': '2024-10-08 00:03:28.883000', 'lowrent': 'Ask for Pricing'}, {'date': '2024-12-31 22:27:50.640000', 'lowrent': '$5,055 - $5,065'}, {'date': '2025-03-16 23:09:25.712000', 'lowrent': '$4,395 - $5,085'}, {'date': '2025-03-20 20:49:11.120000', 'lowrent': '$4,180 - $4,890'}, {'date': '2025-03-25 13:10:06.395000', 'lowrent': '$4,275 - $4,965'}, {'date': '2025-03-28 02:47:40.426000', 'lowrent': '$4,340 - $5,055'}, {'date': '2025-04-01 15:04:36.639000', 'lowrent': '$4,400 - $5,085'}, {'date': '2025-04-15 00:11:52.080000', 'lowrent': 'Ask for Pricing'}, {'date': '2025-04-20 04:27:07.298000', 'lowrent': '$4,305 - $4,790'}, {'date': '2025-04-24 22:05:08.286000', 'lowrent': '$4,400 - $5,295'}, {'date': '2025-05-03 08:30:53.351000', 'lowrent': '$4,475 - $5,385'}, {'date': '2025-05-13 01:06:52.469000', 'lowrent': '$4,585 - $5,490'}, {'date': '2025-05-17 02:17:14.347000', 'lowrent': '$4,670 - $5,595'}, {'date': '2025-05-20 16:33:55.778000', 'lowrent': '$4,260 - $5,125'}, {'date': '2025-06-01 05:25:10.793000', 'lowrent': '$4,265 - $5,370'}, {'date': '2025-06-13 02:08:57.711000', 'lowrent': '$4,300 - $5,505'}, {'date': '2025-06-19 01:56:40.235000', 'lowrent': '$4,240 - $5,400'}, {'date': '2025-06-22 05:28:35.123000', 'lowrent': '$4,505 - $5,810'}, {'date': '2025-06-29 09:47:16.082000', 'lowrent': '$4,445 - $5,725'}]
[{'date': '2024-02-01 00:07:52.095000', 'lowrent': '$2,415 - $2,760'}, {'date': '2024-02-01 15:45:13.767000', 'lowrent': '$2,410 - $2,755'}, {'date': '2024-02-06 18:08:57.396000', 'lowrent': '$2,400 - $2,725'}, {'date': '2024-02-14 08:58:25.788000', 'lowrent': '$2,450 - $2,750'}, {'date': '2024-02-20 23:39:23.013000', 'lowrent': '$2,495 - $2,800'}, {'date': '2024-03-11 09:36:08.560000', 'lowrent': '$2,595 - $3,190'}, {'date': '2024-03-26 23:49:05.391000', 'lowrent': '$2,595 - $3,085'}, {'date': '2024-03-31 23:30:14.551000', 'lowrent': '$2,595 - $3,145'}, {'date': '2024-04-16 00:21:36.462000', 'lowrent': '$2,435 - $2,935'}, {'date': '2024-04-17 22:49:31.323000', 'lowrent': '$2,435 - $2,985'}, {'date': '2024-05-31 01:00:03.929000', 'lowrent': '$2,415 - $3,110'}, {'date': '2024-07-03 01:47:11.403000', 'lowrent': '$2,480 - $3,130'}, {'date': '2024-07-03 10:46:44.787000', 'lowrent': '$2,500 - $3,160'}, {'date': '2024-08-16 00:44:30.646000', 'lowrent': '$2,385 - $2,905'}, {'date': '2024-10-08 00:03:28.267000', 'lowrent': '$2,435 - $2,720'}, {'date': '2024-10-12 17:56:10.107000', 'lowrent': '$2,385 - $2,765'}, {'date': '2024-10-27 23:07:42.206000', 'lowrent': '$2,425 - $2,815'}, {'date': '2024-10-30 23:20:13.317000', 'lowrent': '$2,430 - $2,815'}, {'date': '2024-12-03 08:33:24.353000', 'lowrent': 'Ask for Pricing'}, {'date': '2025-03-16 23:09:25.061000', 'lowrent': '$2,535 - $2,650'}, {'date': '2025-03-20 20:49:10.462000', 'lowrent': '$2,500 - $2,640'}, {'date': '2025-03-25 13:10:06.016000', 'lowrent': '$2,500 - $2,630'}, {'date': '2025-03-28 02:47:40.055000', 'lowrent': '$2,465 - $2,590'}, {'date': '2025-04-01 15:04:36.212000', 'lowrent': '$2,425 - $2,635'}, {'date': '2025-04-15 00:11:51.851000', 'lowrent': '$2,410 - $2,560'}, {'date': '2025-04-24 22:05:07.950000', 'lowrent': '$2,315 - $2,490'}, {'date': '2025-05-03 08:30:52.997000', 'lowrent': '$2,280 - $2,575'}, {'date': '2025-05-13 01:06:51.865000', 'lowrent': '$2,320 - $2,640'}, {'date': '2025-05-17 02:17:14.039000', 'lowrent': '$2,370 - $2,675'}, {'date': '2025-05-20 16:33:55.471000', 'lowrent': '$2,370 - $2,880'}, {'date': '2025-05-29 01:31:10.569000', 'lowrent': '$2,355 - $2,675'}, {'date': '2025-06-01 05:25:09.862000', 'lowrent': '$2,340 - $2,660'}, {'date': '2025-06-13 02:08:57.184000', 'lowrent': '$2,300 - $2,820'}, {'date': '2025-06-19 01:56:39.862000', 'lowrent': '$2,340 - $2,895'}, {'date': '2025-06-22 05:28:35.217000', 'lowrent': '$2,480 - $2,890'}, {'date': '2025-06-29 09:47:16.182000', 'lowrent': '$2,285 - $2,705'}, {'date': '2025-07-05 16:53:37.486000', 'lowrent': '$2,665 - $3,075'}]
A1
1 Bed/1.0 Bath
600 sf SqFt
A2
1 Bed/1.0 Bath
751 sf SqFt
A3
1 Bed/1.0 Bath
766 sf SqFt
A4
1 Bed/1.0 Bath
766 sf SqFt
A5
1 Bed/1.0 Bath
797 sf SqFt
A6
1 Bed/1.0 Bath
798 sf SqFt
A7D
1 Bed/1.0 Bath
871 sf SqFt
B1
2 Bed/2.0 Bath
1,072 sf SqFt
B2
2 Bed/2.0 Bath
1,072 sf SqFt
B3
2 Bed/2.0 Bath
1,076 sf SqFt
B4
2 Bed/2.0 Bath
1,083 sf SqFt
B5
2 Bed/2.0 Bath
1,295 sf SqFt
B5L
2 Bed/2.0 Bath
1,484 sf SqFt
C1
3 Bed/2.0 Bath
1,418 sf SqFt
S1
0 Bed/1.0 Bath
598 sf SqFt
.jpg?width=1024&quality=90)
.jpg?width=1024&quality=90)
.jpg?width=1024&quality=90)




.jpg?width=1024&quality=90)
.jpg?width=1024&quality=90)
.jpg?width=1024&quality=90)
.jpg?width=1024&quality=90)




.jpg?width=1024&quality=90)
.jpg?width=1024&quality=90)




.jpg?width=1024&quality=90)
.jpg?width=1024&quality=90)
.jpg?width=1024&quality=90)
.jpg?width=1024&quality=90)


















.jpg?width=1024&quality=90)
.jpg?width=1024&quality=90)
.jpg?width=1024&quality=90)
.jpg?width=1024&quality=90)
.jpg?width=1024&quality=90)
.jpg?width=1024&quality=90)



.jpg?width=1024&quality=90)
.jpg?width=1024&quality=90)
.jpg?width=1024&quality=90)
.jpg?width=1024&quality=90)
.jpg?width=1024&quality=90)
.jpg?width=1024&quality=90)
.jpg?width=480&quality=90)
.jpg?width=480&quality=90)
.jpg?width=480&quality=90)
.jpg?width=480&quality=90)
.jpg?width=480&quality=90)
.jpg?width=480&quality=90)
.jpg?width=480&quality=90)
.jpg?width=480&quality=90)
.jpg?width=480&quality=90)
.jpg?width=480&quality=90)
.jpg?width=480&quality=90)
.jpg?width=480&quality=90)
.jpg?width=480&quality=90)
.jpg?width=480&quality=90)
.jpg?width=480&quality=90)
.jpg?width=480&quality=90)


