Millworks
900 Reichert Ave., Novato, CA 94945
If you are looking for apartments for rent in Novato, CA, then Millworks is the place for you! Our unique community is located in the core of the North Bay area, just minutes from the beautiful San Pablo Bay and surrounding picturesque state parks. We offer an array of spacious one, two, and three-bedroom apartments and townhomes to accommodate your housing needs. Be sure to browse through our floor plans and gallery for a better sense of the amenities our homes include. From spacious living rooms, walk-in closets, and stylish interiors, you are sure to find something that you love at our pet-friendly apartments in Novato, CA. The quality does not stop there. Community amenities abound; from a Whole Foods with a complimentary delivery service to courtyard gardens with fountains and seating areas and more. Every space at Millworks is designed with you in mind. Call, click, or stop by today to reserve your new home! View more Request your own private tour
Key Features
Eco Friendly / Green Living Features:
Recycling
This property has an EcoScoreTM of 1 based on it's sustainable and green living features below.
Building Type: Apartment
Total Units: 124
Last Updated: June 30, 2025, 12:06 a.m.
All Amenities
- Property
- Controlled Access Building
- Extra Storage Spaces Available
- Non-Smoking Community
- Unit
- Central Heat and Air Conditioning
- In-home Washer & Dryer
- Technology
- Choice of Cable Provider
- Social Room offering TV, Wi-Fi and Meeting Space
- Green
- Recycling Program
- Pets
- Cat 5 Wiring
- Parking
- Private Underground Parking
- Additional Parking Spaces Available*
Other Amenities
- Bosch Appliances |
- Granite Counter Tops |
- Large Floor Plans |
- Tech Area or Den* |
- Immediate Freeway Access |
- Adjacent to Downtown Novato SMART Train Depot |
- Whole Foods Market with Complimentary Delivery |
- 24-Hour Exercise and Wellness Room |
- Courtyard Gardens featuring Fountains and Seating Areas |
- Walking Distance to Downtown Restaurants and Shops |
- Close to Hiking and Biking Trails |
- Steps from Grant Avenue and Downtown Novato |
Available Units
| Floorplan | Beds/Baths | Rent | Track |
|---|---|---|---|
| 1 Bedroom 1 Bath Plan A |
1 Bed/1.0 Bath 935 sf |
Ask for Pricing Available Now |
|
| 1 Bedroom 1 Bath Plan B |
1 Bed/1.0 Bath 893 sf |
Ask for Pricing Available Now |
|
| 1 Bedroom 1 Bath Plan C |
1 Bed/1.0 Bath 976 sf |
Ask for Pricing Available Now |
|
| 1 Bedroom 1 Bath Plan D |
1 Bed/1.0 Bath 800 sf |
$3,285 - $8,889 Available Now |
|
| 2 Bedroom + Den 3 Bathroom Townhome |
2 Bed/3.0 Bath 1,580 sf |
Ask for Pricing Available Now |
|
| 2 Bedroom 2 Bathroom Plan A |
2 Bed/2.0 Bath 1,246 sf |
$4,187 - $9,777 Available Now |
|
| 2 Bedroom 2 Bathroom Plan B |
2 Bed/2.0 Bath 1,393 sf |
Ask for Pricing Available Now |
|
| 2 Bedroom 2 Bathroom Plan C |
2 Bed/2.0 Bath 1,166 sf |
Ask for Pricing Available Now |
|
| 2 Bedroom 2 Bathroom Plan D |
2 Bed/2.0 Bath 1,279 sf |
Ask for Pricing Available Now |
|
| 2 Bedroom 2 Bathroom Plan E |
2 Bed/2.0 Bath 1,346 sf |
Ask for Pricing Available Now |
|
| 2 Bedroom 2 Bathroom Plan G |
2 Bed/2.0 Bath 1,296 sf |
Ask for Pricing Available Now |
|
| 2 Bedroom 2 Bathroom Plan H |
2 Bed/2.0 Bath 1,495 sf |
Ask for Pricing Available Now |
|
| 2 Bedroom 2 Bathroom Plan L |
2 Bed/2.0 Bath 1,486 sf |
Ask for Pricing Available Now |
|
| 2 Bedroom 2 Bathroom Plan M |
2 Bed/2.0 Bath 1,597 sf |
Ask for Pricing Available Now |
|
| 3 Bedroom + Den 3 Bathroom Townhome |
3 Bed/3.0 Bath 1,945 sf |
Ask for Pricing Available Now |
|
| 3 Bedroom 2 Bathroom Plan C |
3 Bed/3.0 Bath 1,585 sf |
Ask for Pricing Available Now |
Floorplan Charts
1 Bedroom 1 Bath Plan A
1 Bed/1.0 Bath
935 sf SqFt
1 Bedroom 1 Bath Plan B
1 Bed/1.0 Bath
893 sf SqFt
1 Bedroom 1 Bath Plan C
1 Bed/1.0 Bath
976 sf SqFt
1 Bedroom 1 Bath Plan D
1 Bed/1.0 Bath
800 sf SqFt
2 Bedroom + Den 3 Bathroom Townhome
2 Bed/3.0 Bath
1,580 sf SqFt
2 Bedroom 2 Bathroom Plan A
2 Bed/2.0 Bath
1,246 sf SqFt
2 Bedroom 2 Bathroom Plan B
2 Bed/2.0 Bath
1,393 sf SqFt
2 Bedroom 2 Bathroom Plan C
2 Bed/2.0 Bath
1,166 sf SqFt
2 Bedroom 2 Bathroom Plan D
2 Bed/2.0 Bath
1,279 sf SqFt
2 Bedroom 2 Bathroom Plan E
2 Bed/2.0 Bath
1,346 sf SqFt
2 Bedroom 2 Bathroom Plan G
2 Bed/2.0 Bath
1,296 sf SqFt
2 Bedroom 2 Bathroom Plan H
2 Bed/2.0 Bath
1,495 sf SqFt
2 Bedroom 2 Bathroom Plan L
2 Bed/2.0 Bath
1,486 sf SqFt
2 Bedroom 2 Bathroom Plan M
2 Bed/2.0 Bath
1,597 sf SqFt
3 Bedroom + Den 3 Bathroom Townhome
3 Bed/3.0 Bath
1,945 sf SqFt
3 Bedroom 2 Bathroom Plan C
3 Bed/3.0 Bath
1,585 sf SqFt

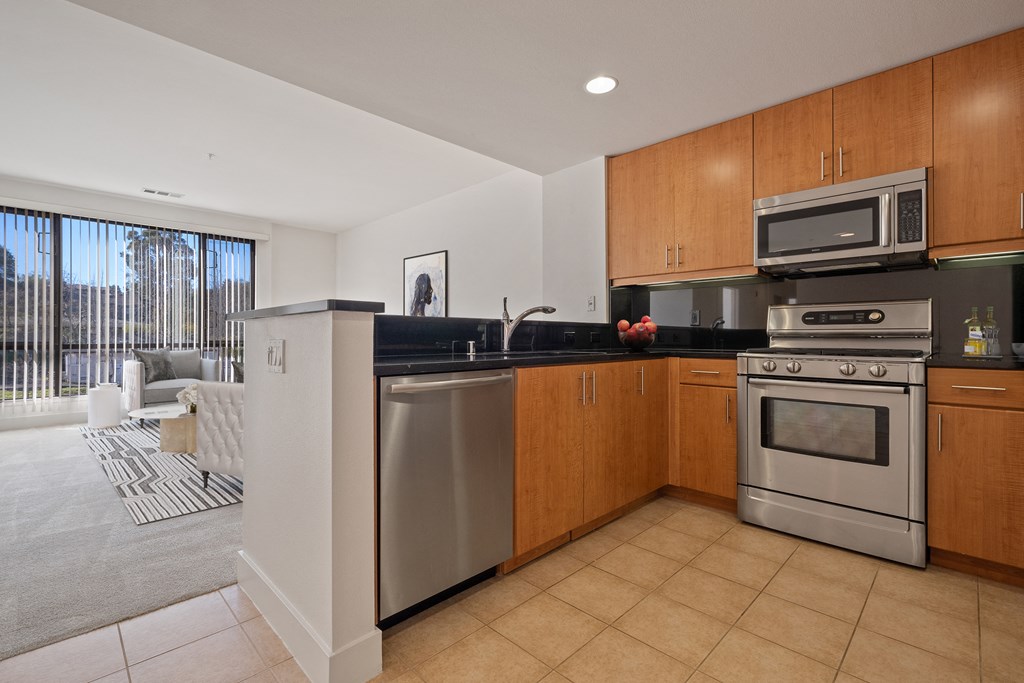

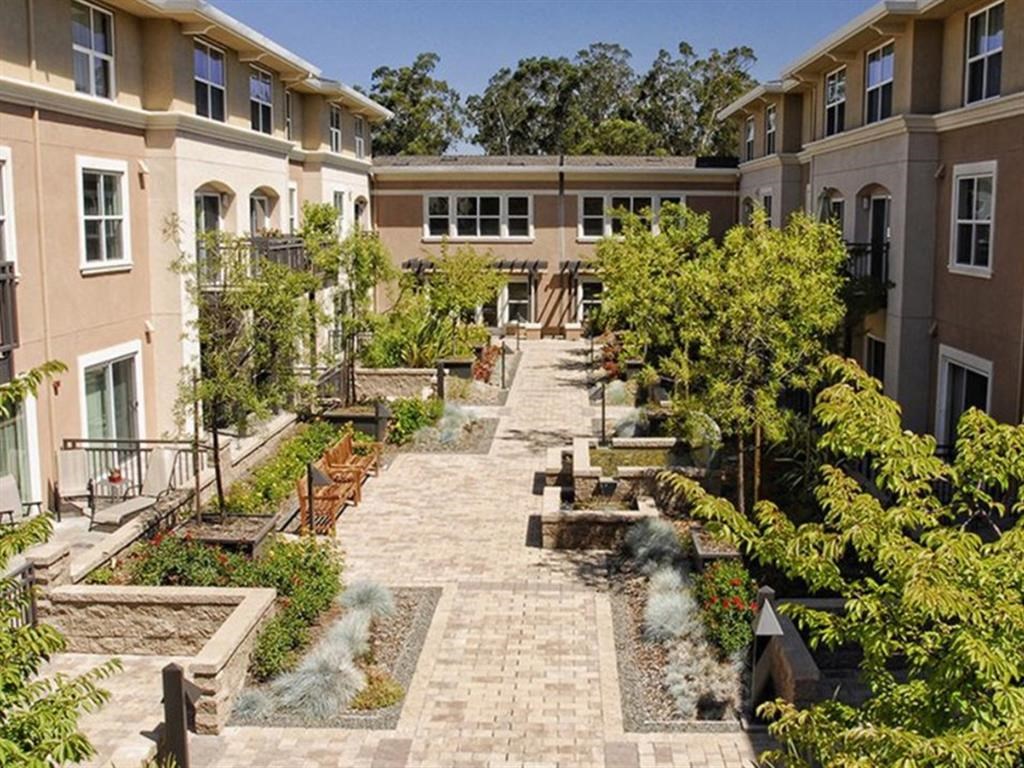





.jpg?width=1024&quality=90)

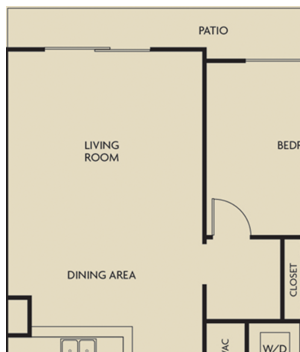&cropxunits=300&cropyunits=352&width=480&quality=90)
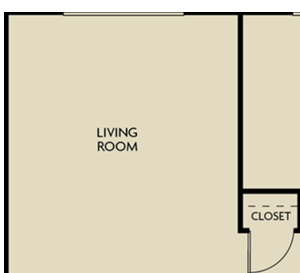&cropxunits=300&cropyunits=273&width=480&quality=90)

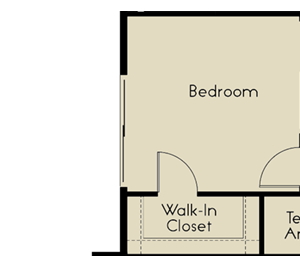&cropxunits=300&cropyunits=256&width=480&quality=90)
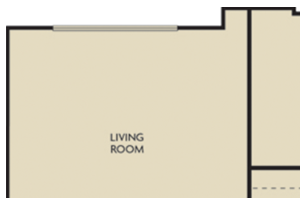&cropxunits=300&cropyunits=198&width=480&quality=90)
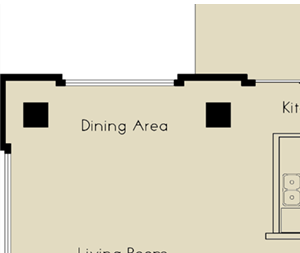&cropxunits=300&cropyunits=253&width=480&quality=90)
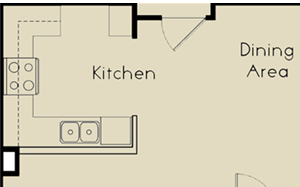&cropxunits=300&cropyunits=187&width=480&quality=90)
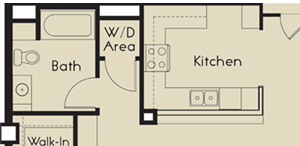&cropxunits=300&cropyunits=144&width=480&quality=90)
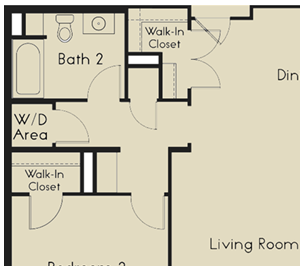&cropxunits=300&cropyunits=264&width=480&quality=90)
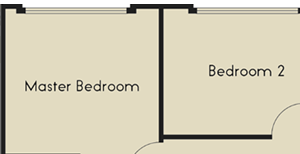&cropxunits=300&cropyunits=153&width=480&quality=90)
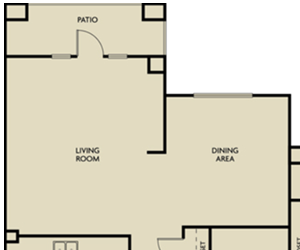&cropxunits=300&cropyunits=250&width=480&quality=90)
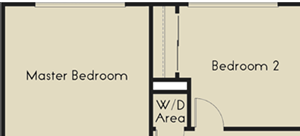&cropxunits=300&cropyunits=136&width=480&quality=90)
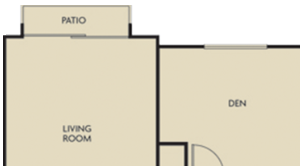&cropxunits=300&cropyunits=166&width=480&quality=90)
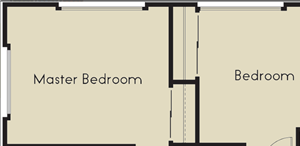&cropxunits=300&cropyunits=146&width=480&quality=90)
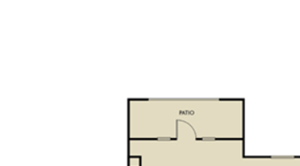&cropxunits=300&cropyunits=164&width=480&quality=90)
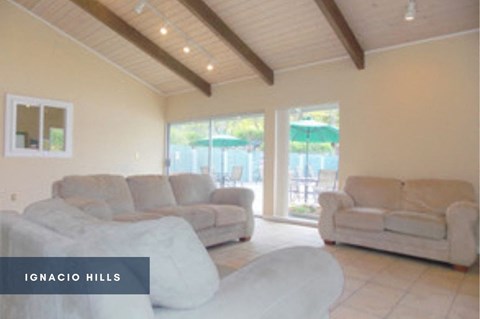
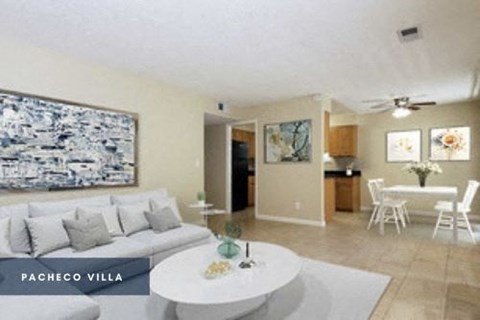
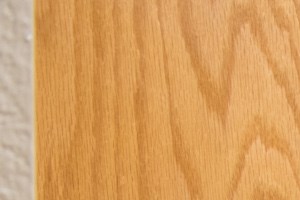&cropxunits=300&cropyunits=200&width=1024&quality=90)