[{'date': '2024-01-05 05:26:31.585000', 'lowrent': '$2,485 - $3,678'}, {'date': '2024-01-11 19:50:40.768000', 'lowrent': 'Ask for Pricing'}, {'date': '2024-01-13 15:26:50.931000', 'lowrent': '$2,534 - $3,751'}, {'date': '2024-02-20 23:20:58.692000', 'lowrent': '$2,722 - $3,962'}, {'date': '2024-04-01 06:35:49.912000', 'lowrent': 'Ask for Pricing'}, {'date': '2024-04-16 00:34:44.220000', 'lowrent': '$2,613 - $3,939'}, {'date': '2024-05-28 00:25:42.806000', 'lowrent': '$2,690 - $3,848'}, {'date': '2024-05-31 00:33:39.285000', 'lowrent': '$2,686 - $3,844'}, {'date': '2024-07-03 01:33:09.195000', 'lowrent': '$2,694 - $4,119'}, {'date': '2024-08-16 00:51:02.778000', 'lowrent': '$2,611 - $4,320'}, {'date': '2024-08-20 18:13:49.917000', 'lowrent': '$2,611 - $4,307'}, {'date': '2024-08-28 23:32:16.715000', 'lowrent': '$2,540 - $4,327'}, {'date': '2024-09-01 16:53:25.912000', 'lowrent': '$2,593 - $4,278'}, {'date': '2024-10-08 00:34:51.517000', 'lowrent': '$2,521 - $4,061'}, {'date': '2024-10-12 18:20:49.749000', 'lowrent': '$2,491 - $4,207'}, {'date': '2024-10-19 09:19:42.505000', 'lowrent': '$2,337 - $4,532'}, {'date': '2024-12-07 23:26:04.267000', 'lowrent': '$2,317 - $2,914'}, {'date': '2024-12-12 22:16:17.962000', 'lowrent': '$2,340 - $3,009'}, {'date': '2024-12-14 07:00:41.044000', 'lowrent': '$2,340 - $3,020'}, {'date': '2025-01-07 08:46:30.551000', 'lowrent': '$2,599 - $4,487'}, {'date': '2025-02-05 03:49:42.052000', 'lowrent': '$2,512 - $3,650'}, {'date': '2025-03-18 06:31:17.032000', 'lowrent': '$2,589 - $3,254'}, {'date': '2025-03-26 01:08:50.238000', 'lowrent': '$2,589 - $3,286'}, {'date': '2025-03-28 15:25:03.044000', 'lowrent': '$2,614 - $3,312'}, {'date': '2025-04-02 08:55:59.972000', 'lowrent': '$2,594 - $3,312'}, {'date': '2025-04-16 15:40:15.518000', 'lowrent': '$2,544 - $3,312'}, {'date': '2025-04-29 00:12:42.340000', 'lowrent': '$2,579 - $3,312'}, {'date': '2025-05-04 12:45:33.424000', 'lowrent': '$2,525 - $3,561'}, {'date': '2025-05-14 00:46:28.372000', 'lowrent': '$2,575 - $3,539'}, {'date': '2025-05-18 00:11:15.927000', 'lowrent': '$2,560 - $3,539'}, {'date': '2025-05-23 07:15:57.250000', 'lowrent': '$2,541 - $3,539'}, {'date': '2025-05-30 06:03:32.078000', 'lowrent': '$2,599 - $3,535'}, {'date': '2025-06-05 01:48:32.445000', 'lowrent': '$2,472 - $3,513'}, {'date': '2025-06-14 03:56:34.380000', 'lowrent': '$2,447 - $3,475'}, {'date': '2025-06-19 16:09:18.103000', 'lowrent': '$2,728 - $3,364'}, {'date': '2025-06-29 23:06:29.844000', 'lowrent': '$2,682 - $3,454'}, {'date': '2025-07-07 05:51:02.897000', 'lowrent': '$2,749 - $3,487'}, {'date': '2025-07-20 03:56:08.085000', 'lowrent': '$2,709 - $3,487'}, {'date': '2025-07-28 04:29:34.497000', 'lowrent': '$2,709 - $3,679'}, {'date': '2025-08-01 07:09:57.928000', 'lowrent': '$2,709 - $3,687'}]
Plan 1A
1 Bed/1.0 Bath
689 sf SqFt
[{'date': '2024-01-05 05:26:31.126000', 'lowrent': '$2,505 - $4,134'}, {'date': '2024-01-11 19:50:40.611000', 'lowrent': '$2,535 - $3,931'}, {'date': '2024-02-20 23:20:58.586000', 'lowrent': '$2,854 - $4,243'}, {'date': '2024-04-01 06:35:49.540000', 'lowrent': '$2,847 - $4,192'}, {'date': '2024-04-16 00:34:43.750000', 'lowrent': '$2,797 - $4,295'}, {'date': '2024-04-17 23:01:27.946000', 'lowrent': '$2,794 - $4,689'}, {'date': '2024-05-28 00:25:42.543000', 'lowrent': '$2,622 - $4,567'}, {'date': '2024-05-31 00:33:39.046000', 'lowrent': '$2,604 - $4,567'}, {'date': '2024-07-03 01:33:08.740000', 'lowrent': '$2,756 - $4,514'}, {'date': '2024-08-16 00:51:02.821000', 'lowrent': '$2,581 - $4,662'}, {'date': '2024-08-28 23:32:16.763000', 'lowrent': '$2,537 - $4,363'}, {'date': '2024-09-01 16:53:25.955000', 'lowrent': '$2,512 - $4,169'}, {'date': '2024-10-08 00:34:51.564000', 'lowrent': '$2,408 - $4,226'}, {'date': '2024-10-12 18:20:49.793000', 'lowrent': '$2,481 - $4,178'}, {'date': '2024-10-19 09:19:42.553000', 'lowrent': '$2,340 - $4,530'}, {'date': '2024-12-07 23:26:04.307000', 'lowrent': '$2,398 - $3,204'}, {'date': '2024-12-12 22:16:17.639000', 'lowrent': '$2,429 - $3,211'}, {'date': '2024-12-14 07:00:40.727000', 'lowrent': '$2,396 - $3,211'}, {'date': '2025-01-07 08:46:30.223000', 'lowrent': '$2,571 - $4,673'}, {'date': '2025-02-05 03:49:42.167000', 'lowrent': '$2,709 - $3,806'}, {'date': '2025-03-18 06:31:16.294000', 'lowrent': '$2,634 - $3,542'}, {'date': '2025-03-21 13:27:26.712000', 'lowrent': '$2,629 - $3,542'}, {'date': '2025-03-26 01:08:50.276000', 'lowrent': '$2,577 - $3,542'}, {'date': '2025-03-28 15:25:03.080000', 'lowrent': '$2,633 - $3,542'}, {'date': '2025-04-02 08:56:00.011000', 'lowrent': '$2,539 - $3,544'}, {'date': '2025-04-16 15:40:15.558000', 'lowrent': '$2,607 - $3,544'}, {'date': '2025-04-21 02:13:14.392000', 'lowrent': '$2,660 - $3,544'}, {'date': '2025-04-29 00:12:42.376000', 'lowrent': '$2,529 - $3,544'}, {'date': '2025-05-04 12:45:33.468000', 'lowrent': '$2,686 - $3,810'}, {'date': '2025-05-14 00:46:28.412000', 'lowrent': '$2,763 - $3,916'}, {'date': '2025-06-05 01:48:32.577000', 'lowrent': '$2,690 - $3,814'}, {'date': '2025-06-14 03:56:34.476000', 'lowrent': '$2,656 - $3,814'}, {'date': '2025-06-19 16:09:17.517000', 'lowrent': '$2,630 - $3,814'}, {'date': '2025-06-22 18:44:03.747000', 'lowrent': '$2,617 - $3,814'}, {'date': '2025-06-29 23:06:29.220000', 'lowrent': '$2,690 - $3,810'}, {'date': '2025-07-07 05:51:02.998000', 'lowrent': '$2,690 - $3,581'}, {'date': '2025-07-12 06:01:39.712000', 'lowrent': '$2,680 - $3,581'}, {'date': '2025-07-20 03:56:08.143000', 'lowrent': '$2,670 - $3,543'}, {'date': '2025-07-28 04:29:34.588000', 'lowrent': '$2,647 - $3,738'}, {'date': '2025-08-01 07:09:58.034000', 'lowrent': '$2,641 - $3,746'}]
Plan 1B
1 Bed/1.0 Bath
735 sf SqFt
[{'date': '2024-01-05 05:26:31.198000', 'lowrent': '$2,566 - $4,057'}, {'date': '2024-01-11 19:50:40.667000', 'lowrent': '$2,736 - $4,098'}, {'date': '2024-01-13 15:26:51.024000', 'lowrent': '$2,601 - $4,098'}, {'date': '2024-02-20 23:20:58.876000', 'lowrent': 'Ask for Pricing'}, {'date': '2024-04-01 06:35:49.584000', 'lowrent': '$2,819 - $4,405'}, {'date': '2024-04-03 23:42:30.433000', 'lowrent': '$2,756 - $4,341'}, {'date': '2024-04-16 00:34:43.844000', 'lowrent': '$2,720 - $4,243'}, {'date': '2024-04-17 23:01:28.053000', 'lowrent': '$2,720 - $4,281'}, {'date': '2024-05-28 00:25:42.603000', 'lowrent': '$2,630 - $4,245'}, {'date': '2024-07-03 01:33:08.790000', 'lowrent': '$2,742 - $4,440'}, {'date': '2024-08-16 00:51:02.865000', 'lowrent': '$2,782 - $4,589'}, {'date': '2024-08-20 18:13:49.998000', 'lowrent': '$2,778 - $4,589'}, {'date': '2024-08-28 23:32:16.811000', 'lowrent': '$2,804 - $4,741'}, {'date': '2024-09-01 16:53:26.004000', 'lowrent': '$2,804 - $4,713'}, {'date': '2024-10-08 00:34:51.739000', 'lowrent': '$2,572 - $4,589'}, {'date': '2024-10-12 18:20:49.836000', 'lowrent': '$2,757 - $4,589'}, {'date': '2024-10-19 09:19:42.600000', 'lowrent': '$2,759 - $4,596'}, {'date': '2024-12-07 23:26:04.346000', 'lowrent': '$2,755 - $3,649'}, {'date': '2024-12-12 22:16:17.680000', 'lowrent': '$2,762 - $3,653'}, {'date': '2024-12-14 07:00:40.768000', 'lowrent': '$2,776 - $3,668'}, {'date': '2025-01-07 08:46:30.267000', 'lowrent': '$2,634 - $4,894'}, {'date': '2025-02-05 03:49:42.280000', 'lowrent': '$2,767 - $4,008'}, {'date': '2025-03-18 06:31:16.401000', 'lowrent': '$2,722 - $3,618'}, {'date': '2025-03-21 13:27:26.816000', 'lowrent': '$2,750 - $3,654'}, {'date': '2025-03-26 01:08:50.332000', 'lowrent': '$2,906 - $3,628'}, {'date': '2025-04-02 08:56:00.047000', 'lowrent': '$2,906 - $3,691'}, {'date': '2025-04-16 15:40:15.594000', 'lowrent': '$2,792 - $3,653'}, {'date': '2025-04-21 02:13:14.428000', 'lowrent': '$2,735 - $3,669'}, {'date': '2025-04-29 00:12:42.411000', 'lowrent': '$2,801 - $3,642'}, {'date': '2025-05-04 12:45:33.507000', 'lowrent': '$2,829 - $3,918'}, {'date': '2025-05-14 00:46:28.448000', 'lowrent': '$2,946 - $3,893'}, {'date': '2025-05-18 00:11:16.339000', 'lowrent': '$3,020 - $3,727'}, {'date': '2025-05-23 07:15:57.455000', 'lowrent': '$2,935 - $3,727'}, {'date': '2025-06-05 01:48:33.263000', 'lowrent': '$2,920 - $3,989'}, {'date': '2025-06-14 03:56:35.073000', 'lowrent': '$2,920 - $3,771'}, {'date': '2025-06-19 16:09:18.200000', 'lowrent': '$2,932 - $3,791'}, {'date': '2025-06-29 23:06:29.954000', 'lowrent': '$2,932 - $3,823'}, {'date': '2025-07-07 05:51:03.099000', 'lowrent': '$2,962 - $3,829'}, {'date': '2025-07-28 04:29:34.687000', 'lowrent': '$3,024 - $4,080'}, {'date': '2025-08-01 07:09:58.134000', 'lowrent': '$3,024 - $4,088'}]
Plan 1C
1 Bed/1.0 Bath
802 sf SqFt
[{'date': '2024-01-05 05:26:31.652000', 'lowrent': '$3,269 - $4,756'}, {'date': '2024-01-11 19:50:40.717000', 'lowrent': '$3,269 - $4,870'}, {'date': '2024-02-20 23:20:58.741000', 'lowrent': '$3,625 - $5,211'}, {'date': '2024-04-01 06:35:49.633000', 'lowrent': '$3,473 - $5,195'}, {'date': '2024-04-03 23:42:30.477000', 'lowrent': '$3,465 - $5,195'}, {'date': '2024-04-16 00:34:43.939000', 'lowrent': '$3,385 - $5,076'}, {'date': '2024-05-28 00:25:42.658000', 'lowrent': '$3,281 - $5,085'}, {'date': '2024-05-31 00:33:39.145000', 'lowrent': '$3,281 - $4,651'}, {'date': '2024-07-03 01:33:08.832000', 'lowrent': '$3,351 - $5,302'}, {'date': '2024-08-16 00:51:02.906000', 'lowrent': '$3,296 - $5,597'}, {'date': '2024-08-20 18:13:50.042000', 'lowrent': '$3,460 - $5,777'}, {'date': '2024-08-28 23:32:16.859000', 'lowrent': '$3,410 - $5,777'}, {'date': '2024-10-08 00:34:51.606000', 'lowrent': '$3,242 - $5,716'}, {'date': '2024-10-12 18:20:49.882000', 'lowrent': '$3,248 - $5,716'}, {'date': '2024-10-19 09:19:42.641000', 'lowrent': '$3,074 - $6,068'}, {'date': '2024-12-07 23:26:04.387000', 'lowrent': '$3,375 - $4,045'}, {'date': '2024-12-12 22:16:17.724000', 'lowrent': '$3,088 - $3,956'}, {'date': '2024-12-14 07:00:40.812000', 'lowrent': '$3,088 - $3,942'}, {'date': '2025-01-07 08:46:30.315000', 'lowrent': '$3,358 - $6,340'}, {'date': '2025-02-05 03:49:42.746000', 'lowrent': '$3,582 - $4,435'}, {'date': '2025-03-18 06:31:16.508000', 'lowrent': '$3,397 - $4,455'}, {'date': '2025-03-21 13:27:26.918000', 'lowrent': '$3,347 - $4,455'}, {'date': '2025-03-26 01:08:50.376000', 'lowrent': '$3,347 - $4,564'}, {'date': '2025-03-28 15:25:03.151000', 'lowrent': '$3,577 - $4,564'}, {'date': '2025-04-02 08:56:00.084000', 'lowrent': '$3,313 - $4,521'}, {'date': '2025-04-16 15:40:15.635000', 'lowrent': '$3,431 - $4,521'}, {'date': '2025-04-21 02:13:14.473000', 'lowrent': '$3,361 - $4,521'}, {'date': '2025-04-29 00:12:42.450000', 'lowrent': '$3,349 - $4,524'}, {'date': '2025-05-04 12:45:33.543000', 'lowrent': '$3,544 - $4,508'}, {'date': '2025-05-14 00:46:28.484000', 'lowrent': '$3,599 - $4,607'}, {'date': '2025-05-18 00:11:16.002000', 'lowrent': '$3,598 - $4,530'}, {'date': '2025-05-23 07:15:57.322000', 'lowrent': '$3,472 - $4,530'}, {'date': '2025-05-30 06:03:32.283000', 'lowrent': '$3,437 - $4,530'}, {'date': '2025-06-05 01:48:32.714000', 'lowrent': '$3,377 - $4,462'}, {'date': '2025-06-14 03:56:34.572000', 'lowrent': '$3,334 - $4,783'}, {'date': '2025-06-19 16:09:17.613000', 'lowrent': '$3,300 - $4,753'}, {'date': '2025-06-22 18:44:04.439000', 'lowrent': '$3,282 - $4,659'}, {'date': '2025-06-29 23:06:29.322000', 'lowrent': '$3,552 - $4,783'}, {'date': '2025-07-07 05:51:03.199000', 'lowrent': '$3,536 - $4,777'}, {'date': '2025-07-12 06:01:39.903000', 'lowrent': '$3,503 - $4,814'}, {'date': '2025-07-20 03:56:08.257000', 'lowrent': '$3,456 - $4,794'}, {'date': '2025-07-28 04:29:35.062000', 'lowrent': '$3,666 - $4,527'}, {'date': '2025-08-01 07:09:58.529000', 'lowrent': '$3,641 - $4,527'}]
Plan 2A
2 Bed/2.0 Bath
1,143 sf SqFt
[{'date': '2024-01-05 05:26:31.268000', 'lowrent': '$3,396 - $5,394'}, {'date': '2024-01-11 19:50:40.503000', 'lowrent': '$3,414 - $5,401'}, {'date': '2024-01-13 15:26:50.838000', 'lowrent': '$3,609 - $5,416'}, {'date': '2024-02-20 23:20:58.784000', 'lowrent': '$3,808 - $5,561'}, {'date': '2024-04-01 06:35:49.687000', 'lowrent': '$3,720 - $5,518'}, {'date': '2024-04-03 23:42:30.521000', 'lowrent': '$3,720 - $5,497'}, {'date': '2024-04-16 00:34:44.035000', 'lowrent': '$3,438 - $5,464'}, {'date': '2024-05-28 00:25:42.710000', 'lowrent': '$3,475 - $5,232'}, {'date': '2024-07-03 01:33:08.880000', 'lowrent': '$3,455 - $5,257'}, {'date': '2024-08-16 00:51:02.946000', 'lowrent': '$3,358 - $5,978'}, {'date': '2024-08-20 18:13:50.085000', 'lowrent': '$3,399 - $5,978'}, {'date': '2024-08-28 23:32:16.904000', 'lowrent': '$3,413 - $5,978'}, {'date': '2024-09-01 16:53:26.095000', 'lowrent': '$3,376 - $6,122'}, {'date': '2024-10-08 00:34:51.650000', 'lowrent': '$3,348 - $6,115'}, {'date': '2024-10-12 18:20:49.944000', 'lowrent': '$3,391 - $6,134'}, {'date': '2024-10-19 09:19:42.685000', 'lowrent': '$3,169 - $6,488'}, {'date': '2024-12-07 23:26:04.431000', 'lowrent': '$3,341 - $4,411'}, {'date': '2024-12-12 22:16:17.772000', 'lowrent': '$3,307 - $4,377'}, {'date': '2025-01-07 08:46:30.363000', 'lowrent': '$3,809 - $6,855'}, {'date': '2025-02-05 03:49:42.395000', 'lowrent': '$3,630 - $4,761'}, {'date': '2025-03-18 06:31:16.624000', 'lowrent': '$3,492 - $4,732'}, {'date': '2025-03-21 13:27:27.019000', 'lowrent': '$3,440 - $4,732'}, {'date': '2025-03-28 15:25:03.188000', 'lowrent': '$3,638 - $4,750'}, {'date': '2025-04-16 15:40:15.683000', 'lowrent': '$3,569 - $4,669'}, {'date': '2025-04-21 02:13:14.511000', 'lowrent': '$3,675 - $4,673'}, {'date': '2025-05-04 12:45:33.583000', 'lowrent': '$3,705 - $4,573'}, {'date': '2025-05-14 00:46:28.521000', 'lowrent': '$3,724 - $4,731'}, {'date': '2025-05-18 00:11:16.039000', 'lowrent': '$3,724 - $4,773'}, {'date': '2025-06-14 03:56:34.665000', 'lowrent': '$3,726 - $5,032'}, {'date': '2025-06-22 18:44:03.842000', 'lowrent': '$3,691 - $5,053'}, {'date': '2025-06-29 23:06:29.420000', 'lowrent': '$3,648 - $5,089'}, {'date': '2025-07-07 05:51:03.296000', 'lowrent': '$3,641 - $5,110'}, {'date': '2025-07-12 06:01:40.003000', 'lowrent': '$3,598 - $5,110'}, {'date': '2025-07-20 03:56:08.316000', 'lowrent': '$3,511 - $5,032'}, {'date': '2025-07-28 04:29:34.778000', 'lowrent': '$3,477 - $5,032'}, {'date': '2025-08-01 07:09:58.230000', 'lowrent': '$3,469 - $5,032'}]
Plan 2B
2 Bed/2.0 Bath
1,057 sf SqFt
[{'date': '2024-01-05 05:26:31.739000', 'lowrent': 'Ask for Pricing'}, {'date': '2024-04-01 06:35:49.732000', 'lowrent': '$4,487 - $6,622'}, {'date': '2024-04-16 00:34:44.505000', 'lowrent': 'Ask for Pricing'}, {'date': '2024-05-28 00:25:42.763000', 'lowrent': '$4,117 - $6,274'}, {'date': '2024-05-31 00:33:39.236000', 'lowrent': '$4,104 - $6,237'}, {'date': '2024-07-03 01:33:08.928000', 'lowrent': '$4,117 - $7,422'}, {'date': '2024-08-16 00:51:02.989000', 'lowrent': '$4,183 - $7,572'}, {'date': '2024-08-28 23:32:17.095000', 'lowrent': 'Ask for Pricing'}, {'date': '2024-10-08 00:34:51.780000', 'lowrent': '$4,344 - $6,876'}, {'date': '2024-10-12 18:20:50.121000', 'lowrent': '$4,300 - $7,083'}, {'date': '2024-12-07 23:26:04.471000', 'lowrent': '$4,383 - $5,854'}, {'date': '2024-12-12 22:16:17.818000', 'lowrent': '$4,383 - $5,623'}, {'date': '2025-01-07 08:46:30.412000', 'lowrent': '$4,295 - $7,696'}, {'date': '2025-02-05 03:49:42.516000', 'lowrent': '$4,041 - $5,873'}, {'date': '2025-03-18 06:31:17.340000', 'lowrent': 'Ask for Pricing'}, {'date': '2025-05-30 06:03:32.696000', 'lowrent': '$4,698 - $5,882'}, {'date': '2025-07-12 06:01:40.101000', 'lowrent': '$4,682 - $5,882'}, {'date': '2025-07-20 03:56:08.370000', 'lowrent': '$4,596 - $5,774'}, {'date': '2025-08-01 07:09:58.330000', 'lowrent': '$4,496 - $5,651'}]
Plan 3A
3 Bed/2.0 Bath
1,323 sf SqFt
[{'date': '2024-01-05 05:26:32.073000', 'lowrent': 'Ask for Pricing'}, {'date': '2024-05-28 00:25:42.899000', 'lowrent': '$4,477 - $6,655'}, {'date': '2024-05-31 00:33:39.377000', 'lowrent': '$4,577 - $6,874'}, {'date': '2024-07-03 01:33:09.099000', 'lowrent': '$4,593 - $7,664'}, {'date': '2024-08-16 00:51:03.166000', 'lowrent': '$4,493 - $7,948'}, {'date': '2024-09-01 16:53:26.411000', 'lowrent': '$4,405 - $7,904'}, {'date': '2024-10-08 00:34:51.871000', 'lowrent': '$4,525 - $6,882'}, {'date': '2024-10-12 18:20:50.028000', 'lowrent': '$4,425 - $6,726'}, {'date': '2024-10-19 09:19:42.821000', 'lowrent': '$4,425 - $7,093'}, {'date': '2024-12-07 23:26:04.715000', 'lowrent': 'Ask for Pricing'}, {'date': '2025-02-05 03:49:42.862000', 'lowrent': '$4,312 - $6,160'}, {'date': '2025-03-18 06:31:16.728000', 'lowrent': '$4,314 - $5,774'}, {'date': '2025-03-21 13:27:27.120000', 'lowrent': 'Ask for Pricing'}, {'date': '2025-03-26 01:08:50.455000', 'lowrent': '$4,299 - $5,655'}, {'date': '2025-04-02 08:56:00.172000', 'lowrent': '$4,347 - $5,720'}, {'date': '2025-04-16 15:40:15.739000', 'lowrent': 'Ask for Pricing'}]
Plan 3A Townhome
3 Bed/2.5 Bath
1,478 sf SqFt
[{'date': '2024-01-05 05:26:31.854000', 'lowrent': 'Ask for Pricing'}, {'date': '2024-04-01 06:35:49.777000', 'lowrent': '$4,707 - $6,914'}, {'date': '2024-04-16 00:34:44.312000', 'lowrent': '$4,750 - $6,973'}, {'date': '2024-05-28 00:25:42.851000', 'lowrent': '$4,480 - $6,700'}, {'date': '2024-07-03 01:33:08.971000', 'lowrent': '$4,494 - $7,471'}, {'date': '2024-08-16 00:51:03.121000', 'lowrent': '$4,409 - $7,769'}, {'date': '2024-08-20 18:13:50.250000', 'lowrent': '$4,390 - $7,769'}, {'date': '2024-09-01 16:53:26.192000', 'lowrent': '$4,390 - $7,498'}, {'date': '2024-10-08 00:34:51.828000', 'lowrent': '$4,405 - $7,089'}, {'date': '2024-10-12 18:20:49.984000', 'lowrent': '$4,361 - $7,028'}, {'date': '2024-12-07 23:26:04.521000', 'lowrent': '$4,539 - $5,783'}, {'date': '2024-12-12 22:16:17.871000', 'lowrent': '$4,414 - $5,394'}, {'date': '2025-01-07 08:46:30.459000', 'lowrent': '$4,053 - $7,475'}, {'date': '2025-02-05 03:49:42.630000', 'lowrent': '$4,069 - $5,914'}, {'date': '2025-03-18 06:31:17.448000', 'lowrent': 'Ask for Pricing'}, {'date': '2025-05-04 12:45:33.659000', 'lowrent': '$4,628 - $5,790'}, {'date': '2025-05-14 00:46:28.648000', 'lowrent': 'Ask for Pricing'}, {'date': '2025-06-14 03:56:34.765000', 'lowrent': '$4,678 - $5,854'}, {'date': '2025-07-07 05:51:03.395000', 'lowrent': '$4,662 - $5,897'}, {'date': '2025-07-20 03:56:08.425000', 'lowrent': '$4,546 - $5,789'}, {'date': '2025-07-28 04:29:34.967000', 'lowrent': '$4,487 - $5,789'}, {'date': '2025-08-01 07:09:58.429000', 'lowrent': '$4,352 - $5,666'}]
Plan 3B
3 Bed/2.0 Bath
1,389 sf SqFt
[{'date': '2024-01-05 05:26:31.332000', 'lowrent': '$4,197 - $6,677'}, {'date': '2024-01-11 19:50:41.064000', 'lowrent': 'Ask for Pricing'}, {'date': '2024-04-03 23:42:30.688000', 'lowrent': '$4,815 - $7,099'}, {'date': '2024-04-16 00:34:44.126000', 'lowrent': '$4,875 - $7,184'}, {'date': '2024-04-17 23:01:29.128000', 'lowrent': 'Ask for Pricing'}, {'date': '2024-07-03 01:33:09.243000', 'lowrent': '$4,818 - $8,045'}, {'date': '2024-08-16 00:51:03.034000', 'lowrent': '$4,514 - $8,281'}, {'date': '2024-08-20 18:13:50.166000', 'lowrent': '$4,514 - $8,234'}, {'date': '2024-08-28 23:32:17.047000', 'lowrent': '$4,837 - $7,938'}, {'date': '2024-10-08 00:34:51.696000', 'lowrent': '$4,853 - $7,959'}, {'date': '2024-10-12 18:20:50.074000', 'lowrent': '$4,752 - $7,803'}, {'date': '2024-10-19 09:19:42.865000', 'lowrent': '$4,660 - $8,132'}, {'date': '2024-12-07 23:26:04.563000', 'lowrent': '$4,866 - $6,205'}, {'date': '2024-12-12 22:16:17.919000', 'lowrent': '$4,866 - $5,949'}, {'date': '2025-01-07 08:46:30.507000', 'lowrent': '$4,421 - $8,536'}, {'date': '2025-02-05 03:49:42.977000', 'lowrent': '$4,637 - $6,623'}, {'date': '2025-03-18 06:31:16.825000', 'lowrent': '$4,595 - $6,170'}, {'date': '2025-03-21 13:27:27.220000', 'lowrent': 'Ask for Pricing'}, {'date': '2025-05-04 12:45:33.695000', 'lowrent': '$4,689 - $5,875'}, {'date': '2025-05-14 00:46:28.566000', 'lowrent': '$4,776 - $6,409'}, {'date': '2025-05-18 00:11:16.378000', 'lowrent': '$4,739 - $5,933'}, {'date': '2025-06-14 03:56:34.857000', 'lowrent': '$4,639 - $5,933'}, {'date': '2025-06-19 16:09:17.901000', 'lowrent': '$4,639 - $5,810'}, {'date': '2025-06-29 23:06:29.741000', 'lowrent': '$4,699 - $5,810'}, {'date': '2025-07-12 06:01:40.309000', 'lowrent': '$4,671 - $5,876'}]
Plan 3B Townhome
3 Bed/3.0 Bath
1,579 sf SqFt
[{'date': '2024-01-05 05:26:32.154000', 'lowrent': 'Ask for Pricing'}, {'date': '2024-04-01 06:35:49.868000', 'lowrent': '$4,495 - $6,403'}, {'date': '2024-04-16 00:34:44.888000', 'lowrent': 'Ask for Pricing'}, {'date': '2024-10-08 00:34:51.913000', 'lowrent': '$4,878 - $7,777'}, {'date': '2024-10-12 18:20:50.169000', 'lowrent': '$4,778 - $7,626'}, {'date': '2024-12-07 23:26:04.599000', 'lowrent': '$5,156 - $6,449'}, {'date': '2024-12-12 22:16:18.002000', 'lowrent': '$5,120 - $6,268'}, {'date': '2025-01-07 08:46:30.595000', 'lowrent': '$4,712 - $8,621'}, {'date': '2025-02-05 03:49:43.090000', 'lowrent': '$4,697 - $6,708'}, {'date': '2025-03-18 06:31:17.135000', 'lowrent': '$4,697 - $5,883'}, {'date': '2025-03-21 13:27:27.422000', 'lowrent': '$4,768 - $6,276'}, {'date': '2025-03-26 01:08:50.571000', 'lowrent': '$4,666 - $6,138'}, {'date': '2025-04-02 08:56:00.283000', 'lowrent': '$4,686 - $6,209'}, {'date': '2025-04-16 15:40:15.818000', 'lowrent': '$4,719 - $6,209'}, {'date': '2025-05-04 12:45:33.619000', 'lowrent': '$4,686 - $6,209'}, {'date': '2025-05-14 00:46:28.808000', 'lowrent': 'Ask for Pricing'}, {'date': '2025-05-18 00:11:16.302000', 'lowrent': '$4,660 - $6,278'}, {'date': '2025-05-23 07:15:57.399000', 'lowrent': '$4,614 - $6,239'}, {'date': '2025-05-30 06:03:32.495000', 'lowrent': '$4,639 - $6,200'}, {'date': '2025-06-05 01:48:33.124000', 'lowrent': '$4,561 - $5,766'}, {'date': '2025-06-14 03:56:34.971000', 'lowrent': '$4,422 - $5,590'}, {'date': '2025-06-19 16:09:18.002000', 'lowrent': '$4,379 - $5,551'}, {'date': '2025-06-22 18:44:04.135000', 'lowrent': '$4,358 - $5,531'}, {'date': '2025-06-29 23:06:30.364000', 'lowrent': 'Ask for Pricing'}]
Plan 3C Townhome
3 Bed/2.5 Bath
1,566 sf SqFt
[{'date': '2024-01-05 05:26:32.006000', 'lowrent': 'Ask for Pricing'}, {'date': '2024-04-01 06:35:49.820000', 'lowrent': '$4,852 - $7,123'}, {'date': '2024-04-16 00:34:44.699000', 'lowrent': 'Ask for Pricing'}]
Plan 3D
3 Bed/3.0 Bath
1,468 sf SqFt
[{'date': '2024-01-05 05:26:31.505000', 'lowrent': '$4,947 - $7,715'}, {'date': '2024-01-11 19:50:40.560000', 'lowrent': '$4,993 - $7,878'}, {'date': '2024-02-20 23:20:58.649000', 'lowrent': '$5,103 - $7,699'}, {'date': '2024-04-01 06:35:50.096000', 'lowrent': 'Ask for Pricing'}, {'date': '2025-03-18 06:31:17.235000', 'lowrent': '$5,537 - $6,931'}, {'date': '2025-03-21 13:27:27.522000', 'lowrent': '$5,624 - $7,394'}, {'date': '2025-03-26 01:08:50.531000', 'lowrent': '$5,522 - $7,256'}, {'date': '2025-03-28 15:25:03.300000', 'lowrent': 'Ask for Pricing'}, {'date': '2025-04-21 02:13:14.659000', 'lowrent': '$5,470 - $7,281'}, {'date': '2025-05-04 12:45:33.883000', 'lowrent': 'Ask for Pricing'}]
Plan 3D Townhome
3 Bed/3.0 Bath
1,949 sf SqFt
[{'date': '2024-01-05 05:26:31.034000', 'lowrent': '$2,332 - $3,729'}, {'date': '2024-01-11 19:50:40.456000', 'lowrent': '$2,332 - $3,758'}, {'date': '2024-01-13 15:26:50.791000', 'lowrent': '$2,332 - $3,851'}, {'date': '2024-02-20 23:20:58.832000', 'lowrent': 'Ask for Pricing'}, {'date': '2024-04-01 06:35:49.492000', 'lowrent': '$2,362 - $3,894'}, {'date': '2024-04-03 23:42:30.349000', 'lowrent': '$2,285 - $3,830'}, {'date': '2024-04-16 00:34:44.406000', 'lowrent': 'Ask for Pricing'}, {'date': '2024-07-03 01:33:09.147000', 'lowrent': '$2,425 - $4,065'}, {'date': '2024-08-16 00:51:03.078000', 'lowrent': '$2,490 - $4,457'}, {'date': '2024-10-08 00:34:51.468000', 'lowrent': '$2,383 - $4,159'}, {'date': '2024-10-19 09:19:42.459000', 'lowrent': '$2,251 - $4,478'}, {'date': '2024-12-07 23:26:04.227000', 'lowrent': '$2,458 - $2,937'}, {'date': '2024-12-12 22:16:17.597000', 'lowrent': '$2,437 - $2,917'}, {'date': '2024-12-14 07:00:40.684000', 'lowrent': '$2,427 - $2,907'}, {'date': '2025-01-07 08:46:30.177000', 'lowrent': '$2,417 - $4,164'}, {'date': '2025-02-05 03:49:41.937000', 'lowrent': '$2,413 - $3,122'}, {'date': '2025-03-18 06:31:16.925000', 'lowrent': '$2,489 - $3,512'}, {'date': '2025-03-26 01:08:50.194000', 'lowrent': '$2,639 - $3,600'}, {'date': '2025-03-28 15:25:03.004000', 'lowrent': '$2,489 - $3,512'}, {'date': '2025-04-02 08:55:59.932000', 'lowrent': '$2,480 - $3,512'}, {'date': '2025-04-16 15:40:15.476000', 'lowrent': '$2,480 - $3,578'}, {'date': '2025-04-29 00:12:42.303000', 'lowrent': '$2,395 - $3,600'}, {'date': '2025-05-04 12:45:33.380000', 'lowrent': '$2,676 - $3,614'}, {'date': '2025-05-14 00:46:28.332000', 'lowrent': '$2,450 - $3,603'}, {'date': '2025-05-18 00:11:15.888000', 'lowrent': '$2,387 - $3,526'}, {'date': '2025-05-23 07:15:57.214000', 'lowrent': '$2,365 - $3,504'}, {'date': '2025-05-30 06:03:31.974000', 'lowrent': '$2,342 - $3,482'}, {'date': '2025-06-05 01:48:32.312000', 'lowrent': '$2,448 - $3,202'}, {'date': '2025-06-14 03:56:34.270000', 'lowrent': '$2,564 - $3,431'}, {'date': '2025-06-19 16:09:17.416000', 'lowrent': '$2,564 - $3,497'}, {'date': '2025-06-29 23:06:29.118000', 'lowrent': '$2,543 - $3,507'}, {'date': '2025-07-07 05:51:02.794000', 'lowrent': '$2,491 - $3,624'}, {'date': '2025-07-12 06:01:39.518000', 'lowrent': '$2,470 - $3,624'}, {'date': '2025-07-20 03:56:08.027000', 'lowrent': '$2,437 - $3,624'}, {'date': '2025-07-28 04:29:34.405000', 'lowrent': '$2,404 - $3,624'}]
Plan SA
0 Bed/1.0 Bath
564 sf SqFt
.jpg?width=1024&quality=90)










.jpg?width=1024&quality=90)












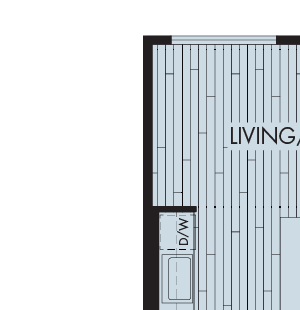&cropxunits=300&cropyunits=310&width=480&quality=90)
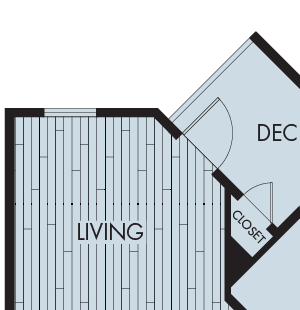&cropxunits=300&cropyunits=310&width=480&quality=90)
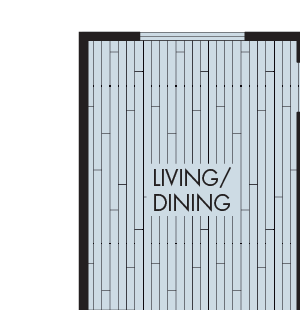&cropxunits=300&cropyunits=310&width=480&quality=90)
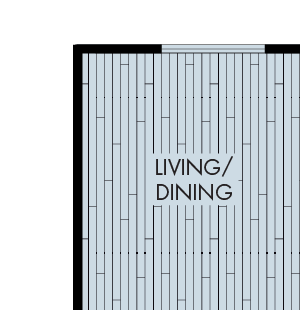&cropxunits=300&cropyunits=310&width=480&quality=90)
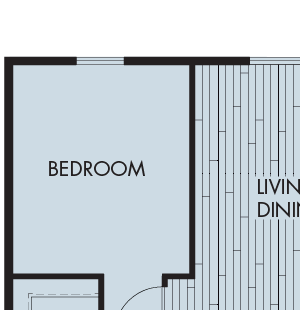&cropxunits=300&cropyunits=310&width=480&quality=90)
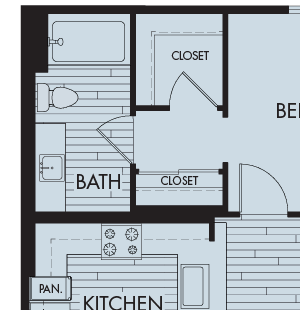&cropxunits=300&cropyunits=310&width=480&quality=90)
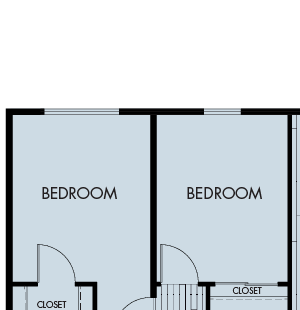&cropxunits=300&cropyunits=310&width=480&quality=90)
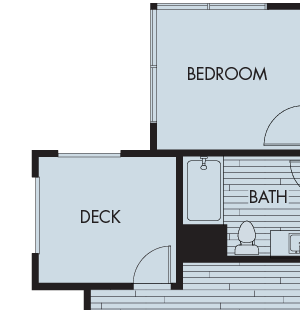&cropxunits=300&cropyunits=310&width=480&quality=90)
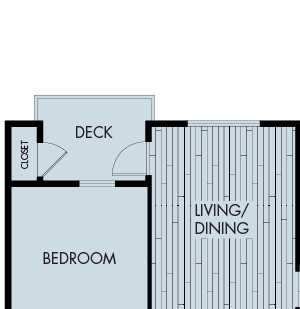&cropxunits=300&cropyunits=309&width=480&quality=90)
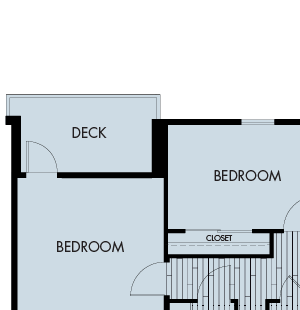&cropxunits=300&cropyunits=310&width=480&quality=90)
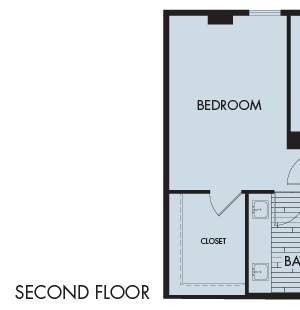&cropxunits=300&cropyunits=310&width=480&quality=90)
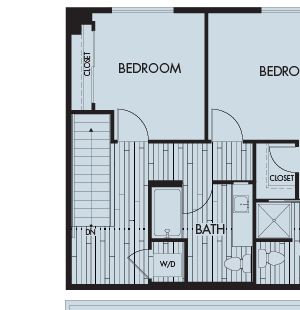&cropxunits=300&cropyunits=310&width=480&quality=90)
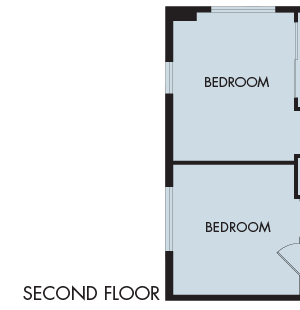&cropxunits=300&cropyunits=310&width=480&quality=90)
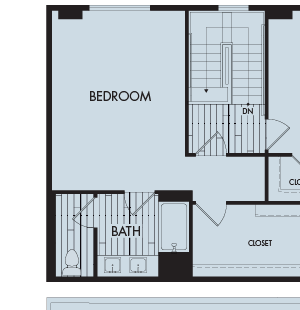&cropxunits=300&cropyunits=310&width=480&quality=90)
&cropxunits=300&cropyunits=224&width=480&quality=90)
.jpg?width=480&quality=90)

&cropxunits=800&cropyunits=600&srotate=90&width=1024&quality=90)
