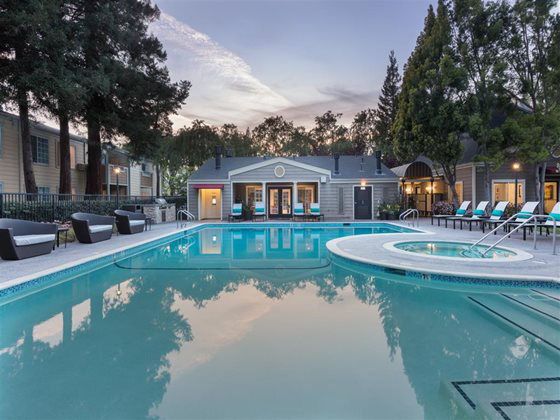Rowe At Pear Village
1265 Pear Ave, Mountain View, Ca 94043
Welcome to ROWE, brand-new apartment homes in Mountain View. ROWE offers unparalleled convenience, connectivity, and synergy with the tech giants of Silicon Valley. ROWE offers studio, one- and two-bedroom residences with impeccable designer finishes and accents. Blending style and community, ROWE crafts an upscale living experience tailored to you View more Request your own private tour
Key Features
Eco Friendly / Green Living Features:
EV Car Chargers
This property has an EcoScoreTM of 1 based on it's sustainable and green living features below.
Building Type: Apartment
Total Units: 220
Last Updated: Aug. 27, 2025, 6:19 a.m.
All Amenities
- Property
- Community Wide Wi-Fi
- Clubhouse with Demonstration Kitchen, Fireside Lounge, and Pool Table
- Clubroom with Game Area with Ping Pong and Air Hockey tables
- Shared Community Paseo with Outdoor Gaming Options Available
- Parking Garage with Bike Storage
- Professional On-Site Management
- Unit
- Distinctive Wood-Style Vinyl Plank Flooring
- Whirlpool Front Load Washer and Dryer in Unit
- Personal Balcony in Select Units
- Kitchen
- Quartz Countertops
- Health & Wellness
- Stainless-Steel Whirlpool Appliances
- Whirlpool Front Load Washer and Dryer in Unit
- Clubhouse with Demonstration Kitchen, Fireside Lounge, and Pool Table
- Fitness Center with Cardio/Free Weights and Yoga Studio
- Resort-Style Pool and Spa with Barbeques
- Parking Garage with Bike Storage
- Technology
- Community Wide Wi-Fi
- Green
- EV Car Charging Stations Available
- Pets
- Pet Friendly*
- Pet Spa
- Parking
- Parking Garage with Bike Storage
Other Amenities
- Studio, One- and Two- Bedroom Residences |
- Designer Finishes and Accents |
- Modern Style Cabinetry |
- Spacious Walk-in Closets in Select Units |
- LED Lighted Mirror in Bathroom |
- *Restrictions Apply. See leasing office for details. |
- Two Co-Working Spaces with Conference Areas |
- 5th Floor Lounge with Kitchen, TVs, and Media Room |
- Rooftop Deck |
Available Units
| Floorplan | Beds/Baths | Rent | Track |
|---|---|---|---|
| 1A |
0 Bed/1.0 Bath 692 sf |
Ask for Pricing Available Now |
|
| 1B |
1 Bed/1.0 Bath 804 sf |
$4,156 - $4,497 Available Now |
|
| 1B Loft |
1 Bed/1.0 Bath 967 sf |
Ask for Pricing Available Now |
|
| 1B.1 |
1 Bed/1.0 Bath 781 sf |
Ask for Pricing Available Now |
|
| 1B.2 |
1 Bed/1.0 Bath 831 sf |
$4,161 - $4,346 Available Now |
|
| 1B.3 |
1 Bed/1.0 Bath 765 sf |
Ask for Pricing Available Now |
|
| 1C |
1 Bed/1.0 Bath 705 sf |
$4,172 - $4,345 Available Now |
|
| 1E |
1 Bed/1.0 Bath 923 sf |
Ask for Pricing Available Now |
|
| 1F |
1 Bed/1.0 Bath 959 sf |
$4,403 - $4,696 Available Now |
|
| 1G |
1 Bed/1.0 Bath 698 sf |
Ask for Pricing Available Now |
|
| 1H |
1 Bed/1.0 Bath 942 sf |
Ask for Pricing Available Now |
|
| 1J |
0 Bed/1.0 Bath 562 sf |
Ask for Pricing Available Now |
|
| 2A |
2 Bed/2.0 Bath 1,161 sf |
$5,384 - $5,728 Available Now |
|
| 2A.1 |
2 Bed/2.0 Bath 1,146 sf |
Ask for Pricing Available Now |
|
| 2A.2 |
2 Bed/2.0 Bath 1,318 sf |
Ask for Pricing Available Now |
|
| 2A.3 |
2 Bed/2.0 Bath 1,142 sf |
$5,279 - $5,571 Available Now |
|
| 2B |
2 Bed/2.0 Bath 1,189 sf |
Ask for Pricing Available Now |
|
| 2B Loft |
2 Bed/2.0 Bath 1,387 sf |
Ask for Pricing Available Now |
|
| 2B.1 |
2 Bed/2.0 Bath 1,249 sf |
Ask for Pricing Available Now |
|
| 2B.1 Loft |
2 Bed/2.0 Bath 1,444 sf |
Ask for Pricing Available Now |
|
| 2E |
2 Bed/2.0 Bath 1,128 sf |
Ask for Pricing Available Now |
|
| 2G |
2 Bed/2.0 Bath 1,355 sf |
Ask for Pricing Available Now |
|
| 2K |
2 Bed/2.0 Bath 1,407 sf |
Ask for Pricing Available Now |
|
| 2L |
2 Bed/2.0 Bath 1,180 sf |
Ask for Pricing Available Now |
Floorplan Charts
1A
0 Bed/1.0 Bath
692 sf SqFt
1B
1 Bed/1.0 Bath
804 sf SqFt
1B Loft
1 Bed/1.0 Bath
967 sf SqFt
1B.1
1 Bed/1.0 Bath
781 sf SqFt
1B.2
1 Bed/1.0 Bath
831 sf SqFt
1B.3
1 Bed/1.0 Bath
765 sf SqFt
1C
1 Bed/1.0 Bath
705 sf SqFt
1E
1 Bed/1.0 Bath
923 sf SqFt
1F
1 Bed/1.0 Bath
959 sf SqFt
1H
1 Bed/1.0 Bath
942 sf SqFt
1J
0 Bed/1.0 Bath
562 sf SqFt
2A
2 Bed/2.0 Bath
1,161 sf SqFt
2A.1
2 Bed/2.0 Bath
1,146 sf SqFt
2A.2
2 Bed/2.0 Bath
1,318 sf SqFt
2A.3
2 Bed/2.0 Bath
1,142 sf SqFt
2B
2 Bed/2.0 Bath
1,189 sf SqFt
2B.1
2 Bed/2.0 Bath
1,249 sf SqFt
2B.1 Loft
2 Bed/2.0 Bath
1,444 sf SqFt
2E
2 Bed/2.0 Bath
1,128 sf SqFt
2G
2 Bed/2.0 Bath
1,355 sf SqFt
2K
2 Bed/2.0 Bath
1,407 sf SqFt
2L
2 Bed/2.0 Bath
1,180 sf SqFt




.jpg?width=1024&quality=90)
























































&cropxunits=300&cropyunits=200&width=330&quality=80)















.jpg?width=1024&quality=90)