[{'date': '2023-12-04 22:30:29.750000', 'lowrent': 'Ask for Pricing'}, {'date': '2024-01-13 13:47:22.259000', 'lowrent': '$2,815'}, {'date': '2024-01-18 08:42:40.750000', 'lowrent': 'Ask for Pricing'}, {'date': '2024-01-30 17:51:31.569000', 'lowrent': '$2,745'}, {'date': '2024-02-28 22:13:25.316000', 'lowrent': 'Ask for Pricing'}, {'date': '2024-12-31 21:09:00.238000', 'lowrent': '$2,784'}, {'date': '2025-01-06 22:09:27.392000', 'lowrent': 'Ask for Pricing'}, {'date': '2025-01-28 22:40:37.139000', 'lowrent': '$2,784'}, {'date': '2025-02-12 22:42:30.955000', 'lowrent': 'Ask for Pricing'}, {'date': '2025-06-21 14:45:50.472000', 'lowrent': '$2,864'}]
A1
1 Bed/1.0 Bath
667 sf SqFt
[{'date': '2023-12-04 22:30:29.819000', 'lowrent': 'Ask for Pricing'}, {'date': '2024-03-26 22:51:35.473000', 'lowrent': '$2,890'}, {'date': '2024-03-31 22:32:14.850000', 'lowrent': 'Ask for Pricing'}, {'date': '2024-07-03 00:03:34.099000', 'lowrent': '$2,805'}, {'date': '2024-07-27 17:34:00.870000', 'lowrent': '$2,910'}, {'date': '2024-08-22 18:19:48.210000', 'lowrent': '$2,929'}, {'date': '2024-09-07 00:38:58.050000', 'lowrent': 'Ask for Pricing'}, {'date': '2024-09-22 22:33:00.585000', 'lowrent': '$2,834'}, {'date': '2024-10-12 17:05:59.947000', 'lowrent': '$2,834 - $2,929'}, {'date': '2024-11-11 22:00:10.508000', 'lowrent': '$2,929'}, {'date': '2025-01-06 22:09:27.440000', 'lowrent': 'Ask for Pricing'}, {'date': '2025-01-17 17:28:55.202000', 'lowrent': '$2,834'}, {'date': '2025-02-16 11:03:14.894000', 'lowrent': 'Ask for Pricing'}, {'date': '2025-02-21 13:49:32.882000', 'lowrent': '$2,834'}, {'date': '2025-03-03 22:03:59.577000', 'lowrent': 'Ask for Pricing'}, {'date': '2025-03-27 09:42:36.843000', 'lowrent': '$2,834'}, {'date': '2025-04-04 09:30:34.389000', 'lowrent': '$2,884'}, {'date': '2025-04-18 05:28:05.782000', 'lowrent': 'Ask for Pricing'}, {'date': '2025-05-27 07:46:18.008000', 'lowrent': '$2,999'}, {'date': '2025-05-31 13:04:53.992000', 'lowrent': '$2,884 - $2,999'}, {'date': '2025-06-15 01:23:19.031000', 'lowrent': 'Ask for Pricing'}, {'date': '2025-06-21 14:45:50.564000', 'lowrent': '$2,999'}, {'date': '2025-06-30 07:02:13.205000', 'lowrent': 'Ask for Pricing'}]
A1-A
1 Bed/1.0 Bath
667 sf SqFt
[{'date': '2023-12-04 22:30:29.887000', 'lowrent': 'Ask for Pricing'}, {'date': '2024-02-28 22:13:24.893000', 'lowrent': '$2,895'}, {'date': '2024-03-05 23:08:49.863000', 'lowrent': 'Ask for Pricing'}, {'date': '2025-03-24 22:31:50.012000', 'lowrent': '$2,934'}, {'date': '2025-04-01 00:50:29.514000', 'lowrent': 'Ask for Pricing'}]
A1-B
1 Bed/1.0 Bath
727 sf SqFt
[{'date': '2023-12-04 22:30:29.035000', 'lowrent': '$2,750 - $2,805'}, {'date': '2023-12-11 23:21:43.438000', 'lowrent': '$2,800 - $2,805'}, {'date': '2023-12-23 16:39:00.708000', 'lowrent': 'Ask for Pricing'}, {'date': '2024-01-10 23:09:49.013000', 'lowrent': '$2,700'}, {'date': '2024-01-13 13:47:22.589000', 'lowrent': 'Ask for Pricing'}, {'date': '2024-01-30 07:57:37.371000', 'lowrent': '$2,840'}, {'date': '2024-02-06 17:17:21.179000', 'lowrent': '$2,775 - $2,840'}, {'date': '2024-02-09 08:59:44.407000', 'lowrent': '$2,745 - $2,840'}, {'date': '2024-02-11 17:26:52.985000', 'lowrent': '$2,745 - $2,775'}, {'date': '2024-02-20 22:40:15.757000', 'lowrent': '$2,745 - $2,835'}, {'date': '2024-02-28 22:13:24.939000', 'lowrent': '$2,775 - $2,835'}, {'date': '2024-03-02 07:36:18.010000', 'lowrent': '$2,835'}, {'date': '2024-03-26 22:51:35.536000', 'lowrent': '$2,775'}, {'date': '2024-03-31 22:32:14.342000', 'lowrent': '$2,785 - $2,805'}, {'date': '2024-04-03 22:47:12.041000', 'lowrent': '$2,785'}, {'date': '2024-04-15 23:11:26.921000', 'lowrent': '$2,870'}, {'date': '2024-04-17 21:29:47.932000', 'lowrent': 'Ask for Pricing'}, {'date': '2024-05-22 18:09:34.058000', 'lowrent': '$2,880'}, {'date': '2024-05-27 23:29:51.743000', 'lowrent': 'Ask for Pricing'}, {'date': '2024-07-27 17:34:00.922000', 'lowrent': '$2,765'}, {'date': '2024-08-01 22:02:45.035000', 'lowrent': '$2,845'}, {'date': '2024-08-10 16:08:05.938000', 'lowrent': 'Ask for Pricing'}, {'date': '2024-08-28 22:16:34.974000', 'lowrent': '$2,889'}, {'date': '2024-09-07 00:38:57.755000', 'lowrent': '$2,784 - $2,889'}, {'date': '2024-09-13 23:03:10.211000', 'lowrent': '$2,889'}, {'date': '2024-09-22 22:33:00.045000', 'lowrent': '$2,884 - $2,889'}, {'date': '2024-10-07 22:59:44.243000', 'lowrent': '$2,884 - $2,899'}, {'date': '2024-10-17 21:36:40.780000', 'lowrent': '$2,784 - $2,899'}, {'date': '2024-12-05 23:40:07.293000', 'lowrent': '$2,784 - $2,884'}, {'date': '2024-12-12 21:04:19.174000', 'lowrent': '$2,784 - $2,864'}, {'date': '2024-12-13 07:00:27.200000', 'lowrent': '$2,784 - $2,884'}, {'date': '2025-01-28 22:40:37.359000', 'lowrent': '$2,784 - $2,814'}, {'date': '2025-02-06 22:56:28.311000', 'lowrent': '$2,784'}, {'date': '2025-02-21 13:49:33.728000', 'lowrent': 'Ask for Pricing'}, {'date': '2025-02-26 22:59:33.196000', 'lowrent': '$2,784'}, {'date': '2025-03-01 17:32:56.739000', 'lowrent': '$2,784 - $2,874'}, {'date': '2025-03-20 00:10:25.865000', 'lowrent': '$2,834 - $2,874'}, {'date': '2025-04-04 09:30:34.425000', 'lowrent': '$2,884 - $2,924'}, {'date': '2025-04-24 04:26:19.586000', 'lowrent': '$2,924'}, {'date': '2025-05-02 01:18:08.214000', 'lowrent': '$2,884'}, {'date': '2025-05-15 08:52:58.995000', 'lowrent': '$2,834 - $2,884'}, {'date': '2025-06-06 09:25:48.462000', 'lowrent': '$2,834 - $2,959'}, {'date': '2025-06-15 01:23:18.004000', 'lowrent': '$2,884 - $2,959'}, {'date': '2025-06-21 14:45:50.658000', 'lowrent': '$2,959'}, {'date': '2025-06-27 08:40:39.213000', 'lowrent': 'Ask for Pricing'}, {'date': '2025-07-20 12:47:51.347000', 'lowrent': '$2,909'}, {'date': '2025-07-29 00:56:51.577000', 'lowrent': '$2,854 - $2,929'}, {'date': '2025-08-03 07:52:27.678000', 'lowrent': '$2,874'}]
A1-R
1 Bed/1.0 Bath
665 sf SqFt
[{'date': '2023-12-04 22:30:29.459000', 'lowrent': '$2,770'}, {'date': '2023-12-11 23:21:43.947000', 'lowrent': 'Ask for Pricing'}, {'date': '2024-12-31 21:09:00.323000', 'lowrent': '$2,834'}, {'date': '2025-01-31 21:26:18.511000', 'lowrent': 'Ask for Pricing'}, {'date': '2025-05-15 08:52:59.037000', 'lowrent': '$2,884'}, {'date': '2025-05-27 07:46:18.964000', 'lowrent': 'Ask for Pricing'}]
A1-R2
1 Bed/1.0 Bath
665 sf SqFt
[{'date': '2023-12-04 22:30:29.556000', 'lowrent': '$2,795 - $2,870'}, {'date': '2023-12-11 23:21:43.499000', 'lowrent': '$2,795 - $2,860'}, {'date': '2023-12-25 00:06:51.524000', 'lowrent': '$2,860'}, {'date': '2023-12-28 17:13:29.015000', 'lowrent': 'Ask for Pricing'}, {'date': '2024-01-18 08:42:40.450000', 'lowrent': '$2,825'}, {'date': '2024-01-22 22:33:19.794000', 'lowrent': '$2,850'}, {'date': '2024-02-11 17:26:53.037000', 'lowrent': '$2,820 - $2,850'}, {'date': '2024-02-28 22:13:24.800000', 'lowrent': '$2,850'}, {'date': '2024-03-05 23:08:49.320000', 'lowrent': '$2,820'}, {'date': '2024-03-26 22:51:35.581000', 'lowrent': '$2,775 - $2,820'}, {'date': '2024-03-31 22:32:14.382000', 'lowrent': '$2,830 - $2,850'}, {'date': '2024-04-15 23:11:27.303000', 'lowrent': '$2,860 - $2,895'}, {'date': '2024-04-27 09:21:49.819000', 'lowrent': '$2,830 - $2,895'}, {'date': '2024-05-11 13:23:49.106000', 'lowrent': '$2,830'}, {'date': '2024-05-17 23:36:09.766000', 'lowrent': '$2,875'}, {'date': '2024-05-22 18:09:34.165000', 'lowrent': '$2,830 - $2,875'}, {'date': '2024-06-05 23:20:18.453000', 'lowrent': '$2,850'}, {'date': '2024-07-12 09:13:57.838000', 'lowrent': '$2,850 - $2,880'}, {'date': '2024-07-27 17:34:01.224000', 'lowrent': 'Ask for Pricing'}, {'date': '2024-08-15 08:24:11.747000', 'lowrent': '$2,745'}, {'date': '2024-08-28 22:16:35.022000', 'lowrent': '$2,859'}, {'date': '2024-09-07 00:38:58.178000', 'lowrent': 'Ask for Pricing'}, {'date': '2024-09-13 23:03:10.438000', 'lowrent': '$2,859'}, {'date': '2024-10-12 17:06:00.031000', 'lowrent': '$2,859 - $2,904'}, {'date': '2024-11-12 07:35:55.014000', 'lowrent': '$2,879 - $2,904'}, {'date': '2024-11-15 08:59:54.307000', 'lowrent': '$2,859 - $2,904'}, {'date': '2024-11-22 20:40:17.840000', 'lowrent': '$2,879 - $2,904'}, {'date': '2024-12-31 21:09:00.057000', 'lowrent': '$2,723 - $2,924'}, {'date': '2025-01-06 22:09:27.025000', 'lowrent': '$2,859 - $2,924'}, {'date': '2025-02-06 22:56:29.084000', 'lowrent': 'Ask for Pricing'}, {'date': '2025-02-08 09:41:17.275000', 'lowrent': '$2,879 - $2,924'}, {'date': '2025-02-12 22:42:30.135000', 'lowrent': '$2,879 - $2,909'}, {'date': '2025-02-21 13:49:32.986000', 'lowrent': '$2,879 - $2,954'}, {'date': '2025-02-26 22:59:33.302000', 'lowrent': '$2,879 - $2,909'}, {'date': '2025-03-20 00:10:25.461000', 'lowrent': '$2,879 - $2,889'}, {'date': '2025-03-24 22:31:49.754000', 'lowrent': '$2,859 - $2,889'}, {'date': '2025-04-04 09:30:34.462000', 'lowrent': '$2,909 - $2,939'}, {'date': '2025-04-24 04:26:19.757000', 'lowrent': '$2,909'}, {'date': '2025-05-15 08:52:59.073000', 'lowrent': '$2,909 - $2,969'}, {'date': '2025-06-15 01:23:18.284000', 'lowrent': '$2,959 - $2,969'}, {'date': '2025-06-27 08:40:38.441000', 'lowrent': '$2,929 - $2,969'}, {'date': '2025-07-07 20:30:29.222000', 'lowrent': '$2,929 - $2,984'}, {'date': '2025-07-20 12:47:51.403000', 'lowrent': '$2,959 - $2,984'}, {'date': '2025-07-29 00:56:51.675000', 'lowrent': '$2,979 - $3,004'}, {'date': '2025-08-03 07:52:27.854000', 'lowrent': '$2,969 - $3,024'}]
A2
1 Bed/1.0 Bath
692 sf SqFt
[{'date': '2023-12-04 22:30:29.130000', 'lowrent': '$2,785 - $2,820'}, {'date': '2023-12-11 23:21:44.019000', 'lowrent': 'Ask for Pricing'}, {'date': '2024-01-04 21:42:27.960000', 'lowrent': '$2,805'}, {'date': '2024-01-13 13:47:22.311000', 'lowrent': '$2,805 - $2,830'}, {'date': '2024-01-22 22:33:19.839000', 'lowrent': '$2,830 - $2,855'}, {'date': '2024-02-11 17:26:53.088000', 'lowrent': '$2,595 - $2,855'}, {'date': '2024-02-14 08:00:03.293000', 'lowrent': '$2,855'}, {'date': '2024-02-20 22:40:15.561000', 'lowrent': '$2,830 - $2,855'}, {'date': '2024-03-15 22:06:24.175000', 'lowrent': '$2,830'}, {'date': '2024-03-31 22:32:14.422000', 'lowrent': '$2,840'}, {'date': '2024-04-03 22:47:12.549000', 'lowrent': 'Ask for Pricing'}, {'date': '2024-05-01 00:35:46.688000', 'lowrent': '$2,850'}, {'date': '2024-05-27 23:29:51.898000', 'lowrent': 'Ask for Pricing'}, {'date': '2024-06-17 11:37:43.670000', 'lowrent': '$2,840'}, {'date': '2024-07-27 17:34:01.276000', 'lowrent': 'Ask for Pricing'}, {'date': '2024-08-10 16:08:02.974000', 'lowrent': '$2,850'}, {'date': '2024-08-15 08:24:12.135000', 'lowrent': 'Ask for Pricing'}, {'date': '2024-08-20 08:23:25.945000', 'lowrent': '$2,865'}, {'date': '2024-08-22 18:19:48.293000', 'lowrent': '$2,884'}, {'date': '2024-10-07 22:59:44.339000', 'lowrent': '$2,849'}, {'date': '2025-01-13 13:05:18.301000', 'lowrent': 'Ask for Pricing'}, {'date': '2025-01-17 17:28:55.327000', 'lowrent': '$2,869'}, {'date': '2025-01-20 09:51:19.594000', 'lowrent': '$2,869 - $2,899'}, {'date': '2025-02-12 22:42:30.247000', 'lowrent': '$2,869'}, {'date': '2025-02-23 22:14:52.109000', 'lowrent': 'Ask for Pricing'}, {'date': '2025-03-01 17:32:56.974000', 'lowrent': '$2,894'}, {'date': '2025-03-20 00:10:25.966000', 'lowrent': '$2,869 - $2,894'}, {'date': '2025-03-27 09:42:36.964000', 'lowrent': '$2,879 - $2,894'}, {'date': '2025-04-01 00:50:29.894000', 'lowrent': '$2,869 - $2,899'}, {'date': '2025-04-04 09:30:34.506000', 'lowrent': '$2,899 - $2,949'}, {'date': '2025-05-20 01:11:13.400000', 'lowrent': '$2,899'}, {'date': '2025-05-27 07:46:19.067000', 'lowrent': 'Ask for Pricing'}, {'date': '2025-06-15 01:23:18.376000', 'lowrent': '$2,929'}, {'date': '2025-06-21 14:45:51.517000', 'lowrent': 'Ask for Pricing'}, {'date': '2025-07-07 20:30:29.339000', 'lowrent': '$2,899'}]
A2-A
1 Bed/1.0 Bath
692 sf SqFt
[{'date': '2023-12-04 22:30:29.955000', 'lowrent': 'Ask for Pricing'}, {'date': '2023-12-23 16:38:59.938000', 'lowrent': '$2,760'}, {'date': '2024-01-11 18:40:08.107000', 'lowrent': 'Ask for Pricing'}, {'date': '2024-02-20 22:40:15.607000', 'lowrent': '$2,553'}, {'date': '2024-02-28 22:13:25.459000', 'lowrent': 'Ask for Pricing'}, {'date': '2025-02-12 22:42:30.345000', 'lowrent': '$2,824'}, {'date': '2025-04-01 00:50:29.550000', 'lowrent': 'Ask for Pricing'}]
A3
1 Bed/1.0 Bath
660 sf SqFt
[{'date': '2023-12-04 22:30:30.019000', 'lowrent': 'Ask for Pricing'}, {'date': '2024-02-08 23:10:48.760000', 'lowrent': '$2,765'}, {'date': '2024-03-31 22:32:14.300000', 'lowrent': '$2,775'}, {'date': '2024-04-15 23:11:28.256000', 'lowrent': 'Ask for Pricing'}]
A3-A
1 Bed/1.0 Bath
649 sf SqFt
[{'date': '2023-12-04 22:30:29.186000', 'lowrent': '$3,565'}, {'date': '2023-12-11 23:21:43.376000', 'lowrent': '$3,565 - $3,595'}, {'date': '2023-12-23 16:38:59.318000', 'lowrent': '$3,268 - $3,595'}, {'date': '2024-01-04 21:42:28.064000', 'lowrent': '$3,545 - $3,595'}, {'date': '2024-01-11 18:40:07.715000', 'lowrent': '$3,595'}, {'date': '2024-01-18 08:42:40.545000', 'lowrent': '$3,400 - $3,595'}, {'date': '2024-01-22 22:33:19.886000', 'lowrent': '$3,535 - $3,645'}, {'date': '2024-02-08 23:10:48.811000', 'lowrent': '$3,645'}, {'date': '2024-02-11 17:26:53.173000', 'lowrent': '$3,645 - $3,660'}, {'date': '2024-03-02 07:36:18.146000', 'lowrent': '$3,615 - $3,660'}, {'date': '2024-03-31 22:32:14.466000', 'lowrent': '$3,635 - $3,680'}, {'date': '2024-05-04 17:46:37.300000', 'lowrent': '$3,635 - $3,665'}, {'date': '2024-05-11 05:31:32.425000', 'lowrent': '$3,635 - $3,680'}, {'date': '2024-05-17 23:36:09.562000', 'lowrent': '$3,635 - $3,665'}, {'date': '2024-05-27 23:29:51.012000', 'lowrent': '$3,665'}, {'date': '2024-06-05 23:20:18.043000', 'lowrent': '$3,585 - $3,680'}, {'date': '2024-06-17 11:37:43.777000', 'lowrent': '$3,585'}, {'date': '2024-07-03 00:03:34.804000', 'lowrent': 'Ask for Pricing'}, {'date': '2024-07-12 09:13:58.360000', 'lowrent': '$3,635 - $3,665'}, {'date': '2024-07-27 17:34:01.479000', 'lowrent': 'Ask for Pricing'}, {'date': '2024-08-10 16:08:03.346000', 'lowrent': '$3,645 - $3,675'}, {'date': '2024-08-17 15:16:28.652000', 'lowrent': '$3,645'}, {'date': '2024-08-22 18:19:48.335000', 'lowrent': '$3,720'}, {'date': '2024-11-22 20:40:17.893000', 'lowrent': '$3,620 - $3,720'}, {'date': '2024-12-02 21:23:41.863000', 'lowrent': '$3,640 - $3,720'}, {'date': '2025-01-13 13:05:17.875000', 'lowrent': '$3,720'}, {'date': '2025-01-20 09:51:19.257000', 'lowrent': '$3,720 - $3,765'}, {'date': '2025-01-28 22:40:36.810000', 'lowrent': '$3,670 - $3,765'}, {'date': '2025-02-16 11:03:15.856000', 'lowrent': '$3,765'}, {'date': '2025-03-01 17:32:56.430000', 'lowrent': '$3,640 - $3,765'}, {'date': '2025-03-20 00:10:26.064000', 'lowrent': '$3,640 - $3,715'}, {'date': '2025-03-27 09:42:37.008000', 'lowrent': '$3,670 - $3,715'}, {'date': '2025-04-01 00:50:29.929000', 'lowrent': '$3,700'}, {'date': '2025-04-04 09:30:34.201000', 'lowrent': '$3,725'}, {'date': '2025-04-07 21:46:24.718000', 'lowrent': '$3,725 - $3,775'}, {'date': '2025-05-07 19:10:08.047000', 'lowrent': '$3,745 - $3,775'}, {'date': '2025-05-27 07:46:17.906000', 'lowrent': '$3,665 - $3,775'}, {'date': '2025-05-31 13:04:53.681000', 'lowrent': '$3,665 - $3,745'}, {'date': '2025-06-21 14:45:50.844000', 'lowrent': '$3,665'}, {'date': '2025-06-30 07:02:12.685000', 'lowrent': '$3,665 - $3,790'}, {'date': '2025-07-07 20:30:29.449000', 'lowrent': '$3,665'}, {'date': '2025-07-13 00:07:18.729000', 'lowrent': '$3,665 - $3,790'}, {'date': '2025-07-20 12:47:51.462000', 'lowrent': '$3,745 - $3,790'}]
B1
2 Bed/2.0 Bath
924 sf SqFt
[{'date': '2023-12-04 22:30:30.159000', 'lowrent': 'Ask for Pricing'}, {'date': '2024-09-14 11:24:22.368000', 'lowrent': '$3,707'}, {'date': '2024-09-22 22:33:01.555000', 'lowrent': 'Ask for Pricing'}]
B1-A
2 Bed/2.0 Bath
924 sf SqFt
[{'date': '2023-12-04 22:30:30.242000', 'lowrent': 'Ask for Pricing'}, {'date': '2024-05-17 23:36:09.870000', 'lowrent': '$3,658'}, {'date': '2024-07-03 00:03:34.891000', 'lowrent': 'Ask for Pricing'}, {'date': '2025-01-28 22:40:37.689000', 'lowrent': '$3,688'}, {'date': '2025-04-04 09:30:34.241000', 'lowrent': '$3,713'}, {'date': '2025-04-24 04:26:19.794000', 'lowrent': '$3,678'}, {'date': '2025-05-07 19:10:07.895000', 'lowrent': '$3,678 - $3,728'}, {'date': '2025-05-27 07:46:18.226000', 'lowrent': '$3,728'}, {'date': '2025-06-06 09:25:48.797000', 'lowrent': '$3,728 - $3,768'}, {'date': '2025-07-07 20:30:28.854000', 'lowrent': '$3,728'}]
B1-B
2 Bed/2.0 Bath
908 sf SqFt
[{'date': '2023-12-04 22:30:30.307000', 'lowrent': 'Ask for Pricing'}, {'date': '2024-02-11 17:26:53.216000', 'lowrent': '$3,465'}, {'date': '2024-03-11 08:45:08.599000', 'lowrent': 'Ask for Pricing'}, {'date': '2024-05-27 23:29:51.418000', 'lowrent': '$3,505'}, {'date': '2024-07-12 09:14:00.342000', 'lowrent': 'Ask for Pricing'}, {'date': '2025-08-03 07:52:28.206000', 'lowrent': '$3,595'}]
B1-C
2 Bed/2.0 Bath
892 sf SqFt
[{'date': '2023-12-04 22:30:30.362000', 'lowrent': 'Ask for Pricing'}, {'date': '2023-12-28 17:13:28.523000', 'lowrent': '$3,527'}, {'date': '2024-01-22 22:33:19.938000', 'lowrent': '$3,577'}, {'date': '2024-02-11 17:26:53.730000', 'lowrent': 'Ask for Pricing'}, {'date': '2025-01-28 22:40:37.796000', 'lowrent': '$3,682'}, {'date': '2025-02-16 11:03:16.299000', 'lowrent': 'Ask for Pricing'}, {'date': '2025-03-20 00:10:26.162000', 'lowrent': '$3,682'}, {'date': '2025-03-27 09:42:36.677000', 'lowrent': 'Ask for Pricing'}, {'date': '2025-07-13 00:07:18.825000', 'lowrent': '$3,707'}]
B1-D
2 Bed/2.0 Bath
922 sf SqFt
[{'date': '2023-12-04 22:30:29.251000', 'lowrent': '$3,640 - $3,650'}, {'date': '2023-12-11 23:21:44.477000', 'lowrent': 'Ask for Pricing'}, {'date': '2024-01-18 08:42:40.648000', 'lowrent': '$3,640 - $3,650'}, {'date': '2024-02-28 22:13:25.725000', 'lowrent': 'Ask for Pricing'}, {'date': '2024-07-27 17:34:00.983000', 'lowrent': '$3,640 - $3,650'}, {'date': '2024-08-17 15:16:29.467000', 'lowrent': 'Ask for Pricing'}, {'date': '2024-10-30 21:49:58.936000', 'lowrent': '$3,640 - $3,650'}, {'date': '2025-02-07 08:49:50.256000', 'lowrent': 'Ask for Pricing'}, {'date': '2025-04-01 00:50:29.966000', 'lowrent': '$3,640 - $3,650'}, {'date': '2025-05-20 01:11:13.916000', 'lowrent': 'Ask for Pricing'}, {'date': '2025-06-15 01:23:18.564000', 'lowrent': '$3,640 - $3,650'}]
B2
2 Bed/2.0 Bath
1,057 sf SqFt
[{'date': '2023-12-04 22:30:30.435000', 'lowrent': 'Ask for Pricing'}, {'date': '2023-12-28 17:13:28.584000', 'lowrent': '$3,333'}, {'date': '2024-01-04 21:42:28.172000', 'lowrent': '$3,670'}, {'date': '2024-01-22 22:33:20.036000', 'lowrent': '$3,720'}, {'date': '2024-02-06 17:17:21.084000', 'lowrent': '$3,690 - $3,720'}, {'date': '2024-02-11 17:26:53.304000', 'lowrent': '$3,410 - $3,690'}, {'date': '2024-02-28 22:13:25.130000', 'lowrent': '$3,690 - $3,735'}, {'date': '2024-03-15 22:06:24.392000', 'lowrent': '$3,735'}, {'date': '2024-03-31 22:32:14.510000', 'lowrent': '$3,755'}, {'date': '2024-04-15 23:11:28.938000', 'lowrent': 'Ask for Pricing'}, {'date': '2024-05-01 00:35:46.736000', 'lowrent': '$3,291'}, {'date': '2024-05-04 17:46:37.496000', 'lowrent': '$3,740'}, {'date': '2024-05-27 23:29:53.341000', 'lowrent': 'Ask for Pricing'}, {'date': '2024-10-07 22:59:44.387000', 'lowrent': '$3,795'}, {'date': '2025-01-28 22:40:38.681000', 'lowrent': 'Ask for Pricing'}, {'date': '2025-03-20 00:10:26.257000', 'lowrent': '$3,840'}, {'date': '2025-04-01 00:50:29.658000', 'lowrent': 'Ask for Pricing'}, {'date': '2025-04-04 09:30:34.581000', 'lowrent': '$3,820'}, {'date': '2025-05-15 08:52:59.601000', 'lowrent': 'Ask for Pricing'}]
B2-A
2 Bed/2.0 Bath
1,057 sf SqFt
[{'date': '2023-12-04 22:30:29.315000', 'lowrent': '$3,290'}, {'date': '2024-02-20 22:40:16.391000', 'lowrent': 'Ask for Pricing'}, {'date': '2024-03-31 22:32:14.550000', 'lowrent': '$3,290'}, {'date': '2024-07-27 17:34:01.806000', 'lowrent': 'Ask for Pricing'}, {'date': '2024-08-10 16:08:04.082000', 'lowrent': '$3,290'}, {'date': '2024-08-22 18:19:49.052000', 'lowrent': 'Ask for Pricing'}, {'date': '2024-09-13 23:03:10.805000', 'lowrent': '$3,290'}, {'date': '2024-12-07 12:44:33.089000', 'lowrent': 'Ask for Pricing'}, {'date': '2024-12-12 21:04:19.402000', 'lowrent': '$3,290'}, {'date': '2024-12-16 22:04:39.696000', 'lowrent': 'Ask for Pricing'}, {'date': '2025-02-06 22:56:28.741000', 'lowrent': '$3,290'}, {'date': '2025-04-01 00:50:29.695000', 'lowrent': 'Ask for Pricing'}, {'date': '2025-05-31 13:04:54.214000', 'lowrent': '$3,290'}]
B4
2 Bed/2.0 Bath
857 sf SqFt
[{'date': '2023-12-04 22:30:29.386000', 'lowrent': '$2,955'}, {'date': '2023-12-11 23:21:44.586000', 'lowrent': 'Ask for Pricing'}, {'date': '2024-12-02 21:23:42.163000', 'lowrent': '$3,514'}, {'date': '2025-01-06 22:09:27.870000', 'lowrent': 'Ask for Pricing'}, {'date': '2025-01-17 17:28:55.115000', 'lowrent': '$3,514'}, {'date': '2025-02-06 22:56:29.978000', 'lowrent': 'Ask for Pricing'}]
B4-A
2 Bed/2.0 Bath
857 sf SqFt
[{'date': '2023-12-04 22:30:29.622000', 'lowrent': '$3,445'}, {'date': '2023-12-28 17:13:29.609000', 'lowrent': 'Ask for Pricing'}, {'date': '2024-02-14 08:00:03.537000', 'lowrent': '$3,445'}, {'date': '2024-03-31 22:32:14.589000', 'lowrent': '$3,465'}, {'date': '2024-04-15 23:11:29.127000', 'lowrent': 'Ask for Pricing'}, {'date': '2024-04-17 21:29:46.970000', 'lowrent': '$3,465'}, {'date': '2024-04-27 09:21:49.723000', 'lowrent': '$3,099'}, {'date': '2024-05-01 00:35:47.539000', 'lowrent': 'Ask for Pricing'}, {'date': '2024-05-27 23:29:51.463000', 'lowrent': '$3,465'}, {'date': '2024-07-27 17:34:00.696000', 'lowrent': '$3,475'}, {'date': '2024-08-10 16:08:10.392000', 'lowrent': 'Ask for Pricing'}, {'date': '2024-08-28 22:16:35.167000', 'lowrent': '$3,580'}, {'date': '2024-09-13 23:03:10.923000', 'lowrent': '$3,600'}, {'date': '2024-10-07 22:59:44.106000', 'lowrent': '$3,550 - $3,600'}, {'date': '2024-11-22 20:40:18.041000', 'lowrent': '$3,500 - $3,550'}, {'date': '2024-12-12 21:04:19.442000', 'lowrent': '$3,000 - $3,550'}, {'date': '2024-12-16 22:04:39.060000', 'lowrent': '$3,000'}, {'date': '2024-12-31 21:09:00.877000', 'lowrent': 'Ask for Pricing'}, {'date': '2025-01-02 22:42:42.164000', 'lowrent': '$3,600'}, {'date': '2025-02-26 22:59:32.990000', 'lowrent': 'Ask for Pricing'}, {'date': '2025-03-01 17:32:57.186000', 'lowrent': '$3,600'}, {'date': '2025-03-03 22:04:00.395000', 'lowrent': '$3,550 - $3,600'}, {'date': '2025-04-04 09:30:34.623000', 'lowrent': '$3,605'}, {'date': '2025-04-18 05:28:06.124000', 'lowrent': '$3,605 - $3,625'}, {'date': '2025-04-24 04:26:19.718000', 'lowrent': '$3,575 - $3,625'}, {'date': '2025-05-20 01:11:13.482000', 'lowrent': '$3,575 - $3,605'}, {'date': '2025-05-27 07:46:18.355000', 'lowrent': '$3,575'}]
B4-A1
2 Bed/2.0 Bath
875 sf SqFt
[{'date': '2023-12-04 22:30:29.687000', 'lowrent': '$3,425 - $3,520'}, {'date': '2023-12-23 16:38:59.629000', 'lowrent': '$3,425'}, {'date': '2024-01-07 22:26:19.532000', 'lowrent': 'Ask for Pricing'}, {'date': '2024-03-26 22:51:35.834000', 'lowrent': '$3,455 - $3,555'}, {'date': '2024-03-31 22:32:14.633000', 'lowrent': '$3,475 - $3,575'}, {'date': '2024-05-17 23:36:10.712000', 'lowrent': 'Ask for Pricing'}, {'date': '2024-08-17 15:16:28.751000', 'lowrent': '$3,565'}, {'date': '2024-08-22 18:19:49.180000', 'lowrent': 'Ask for Pricing'}, {'date': '2025-05-02 01:18:08.369000', 'lowrent': '$3,585'}, {'date': '2025-05-15 08:52:59.712000', 'lowrent': 'Ask for Pricing'}]
B4-AE
2 Bed/2.0 Bath
895 sf SqFt
[{'date': '2023-12-04 22:30:30.511000', 'lowrent': 'Ask for Pricing'}, {'date': '2024-02-28 22:13:25.223000', 'lowrent': '$3,400'}, {'date': '2024-03-31 22:32:14.679000', 'lowrent': '$3,420'}, {'date': '2024-04-17 21:29:49.349000', 'lowrent': 'Ask for Pricing'}, {'date': '2024-07-27 17:34:01.041000', 'lowrent': '$3,430'}, {'date': '2024-08-22 18:19:48.385000', 'lowrent': '$3,505'}, {'date': '2024-09-13 23:03:12.873000', 'lowrent': 'Ask for Pricing'}, {'date': '2025-07-07 20:30:29.788000', 'lowrent': '$3,530'}]
B4-B
2 Bed/2.0 Bath
876 sf SqFt
[{'date': '2023-12-04 22:30:30.568000', 'lowrent': 'Ask for Pricing'}, {'date': '2024-03-31 22:32:14.721000', 'lowrent': '$3,500'}, {'date': '2024-04-03 22:47:12.294000', 'lowrent': '$3,500 - $3,530'}, {'date': '2024-04-27 09:21:49.958000', 'lowrent': '$3,500 - $3,595'}, {'date': '2024-05-27 23:29:51.231000', 'lowrent': '$3,530 - $3,595'}, {'date': '2024-05-30 23:41:53.770000', 'lowrent': '$3,595'}, {'date': '2024-07-27 17:34:01.950000', 'lowrent': 'Ask for Pricing'}, {'date': '2024-11-22 20:40:18.270000', 'lowrent': '$3,585'}, {'date': '2025-01-28 22:40:39.242000', 'lowrent': 'Ask for Pricing'}, {'date': '2025-05-15 08:52:59.148000', 'lowrent': '$3,640'}, {'date': '2025-05-20 01:11:14.141000', 'lowrent': 'Ask for Pricing'}, {'date': '2025-05-27 07:46:18.453000', 'lowrent': '$3,640'}, {'date': '2025-06-06 09:25:49.341000', 'lowrent': '$3,640 - $3,705'}, {'date': '2025-06-21 14:45:51.214000', 'lowrent': '$3,610 - $3,705'}, {'date': '2025-07-13 00:07:19.109000', 'lowrent': '$3,705'}, {'date': '2025-08-03 07:52:27.504000', 'lowrent': '$3,705'}]
B4-BC
2 Bed/2.0 Bath
877 sf SqFt
[{'date': '2023-12-04 22:30:30.640000', 'lowrent': 'Ask for Pricing'}, {'date': '2024-01-04 21:42:28.229000', 'lowrent': '$3,370'}, {'date': '2024-01-10 23:09:50.061000', 'lowrent': 'Ask for Pricing'}, {'date': '2024-08-10 16:08:04.829000', 'lowrent': '$3,580'}, {'date': '2024-08-22 18:19:48.431000', 'lowrent': '$3,655'}, {'date': '2024-10-19 08:16:38.244000', 'lowrent': 'Ask for Pricing'}, {'date': '2024-10-27 21:33:43.569000', 'lowrent': '$3,234'}, {'date': '2024-10-30 21:49:59.721000', 'lowrent': 'Ask for Pricing'}]
B4-BD
2 Bed/2.0 Bath
877 sf SqFt
[{'date': '2023-12-04 22:30:30.711000', 'lowrent': 'Ask for Pricing'}, {'date': '2024-05-22 18:09:34.553000', 'lowrent': '$3,484'}, {'date': '2024-07-03 00:03:34.279000', 'lowrent': '$3,579'}, {'date': '2024-07-27 17:34:02.052000', 'lowrent': 'Ask for Pricing'}, {'date': '2025-02-08 09:41:19.435000', 'lowrent': '$3,569'}, {'date': '2025-02-18 12:15:07.629000', 'lowrent': 'Ask for Pricing'}, {'date': '2025-03-24 22:31:49.976000', 'lowrent': '$3,569'}, {'date': '2025-04-01 00:50:29.734000', 'lowrent': 'Ask for Pricing'}, {'date': '2025-07-07 20:30:29.999000', 'lowrent': '$3,594 - $3,689'}, {'date': '2025-07-20 12:47:51.691000', 'lowrent': '$3,689'}]
B4-C
2 Bed/2.0 Bath
893 sf SqFt
[{'date': '2023-12-04 22:30:30.783000', 'lowrent': 'Ask for Pricing'}, {'date': '2024-06-17 11:37:44.438000', 'lowrent': '$3,685'}, {'date': '2024-07-03 00:03:35.331000', 'lowrent': 'Ask for Pricing'}, {'date': '2025-04-04 09:30:34.662000', 'lowrent': '$3,795'}, {'date': '2025-06-15 01:23:20.498000', 'lowrent': 'Ask for Pricing'}]
B4-D
2 Bed/2.0 Bath
935 sf SqFt
[{'date': '2023-12-04 22:30:30.858000', 'lowrent': 'Ask for Pricing'}, {'date': '2024-02-28 22:13:25.267000', 'lowrent': '$3,385'}, {'date': '2024-03-31 22:32:14.762000', 'lowrent': '$3,405'}, {'date': '2024-05-22 18:09:36.464000', 'lowrent': 'Ask for Pricing'}, {'date': '2024-07-27 17:34:00.814000', 'lowrent': '$3,450'}, {'date': '2024-08-01 22:02:46.386000', 'lowrent': 'Ask for Pricing'}, {'date': '2025-05-07 19:10:08.198000', 'lowrent': '$3,515'}, {'date': '2025-05-20 01:11:13.552000', 'lowrent': '$3,505 - $3,515'}, {'date': '2025-05-31 13:04:54.540000', 'lowrent': '$3,515'}, {'date': '2025-06-21 14:45:53.056000', 'lowrent': 'Ask for Pricing'}]
B4-E
2 Bed/2.0 Bath
857 sf SqFt






































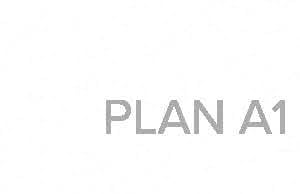&cropxunits=300&cropyunits=194&width=480&quality=90)
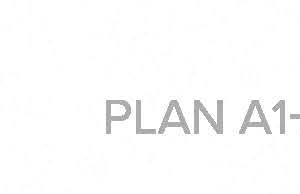&cropxunits=300&cropyunits=194&width=480&quality=90)
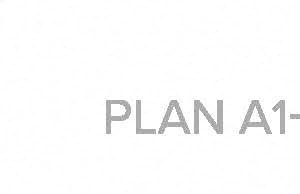&cropxunits=300&cropyunits=194&width=480&quality=90)
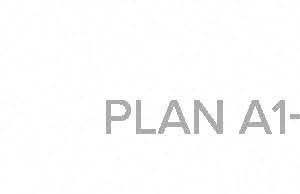&cropxunits=300&cropyunits=194&width=480&quality=90)
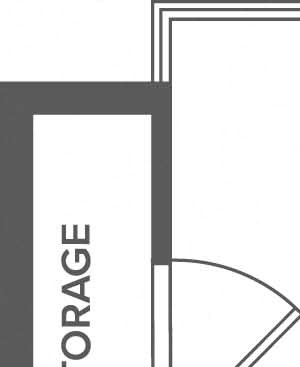&cropxunits=300&cropyunits=367&width=480&quality=90)
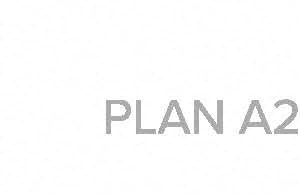&cropxunits=300&cropyunits=194&width=480&quality=90)
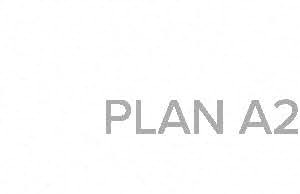&cropxunits=300&cropyunits=194&width=480&quality=90)
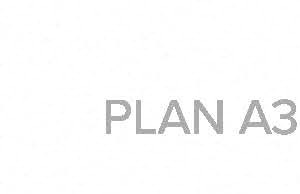&cropxunits=300&cropyunits=194&width=480&quality=90)
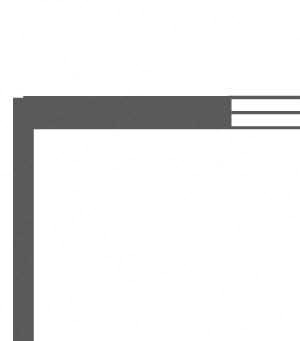&cropxunits=300&cropyunits=341&width=480&quality=90)
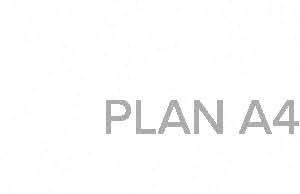&cropxunits=300&cropyunits=194&width=480&quality=90)
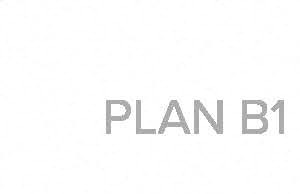&cropxunits=300&cropyunits=194&width=480&quality=90)
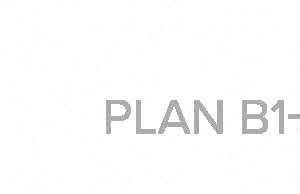&cropxunits=300&cropyunits=194&width=480&quality=90)
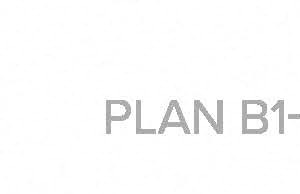&cropxunits=300&cropyunits=194&width=480&quality=90)
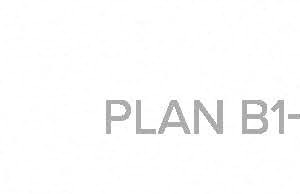&cropxunits=300&cropyunits=194&width=480&quality=90)
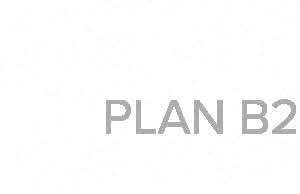&cropxunits=300&cropyunits=194&width=480&quality=90)
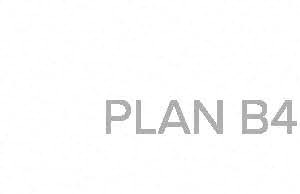&cropxunits=300&cropyunits=194&width=480&quality=90)
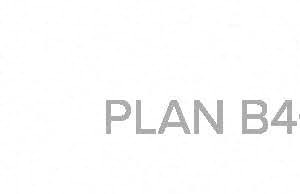&cropxunits=300&cropyunits=194&width=480&quality=90)

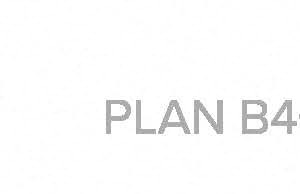&cropxunits=300&cropyunits=194&width=480&quality=90)
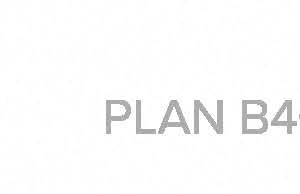&cropxunits=300&cropyunits=194&width=480&quality=90)
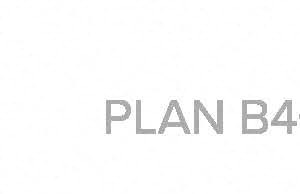&cropxunits=300&cropyunits=194&width=480&quality=90)
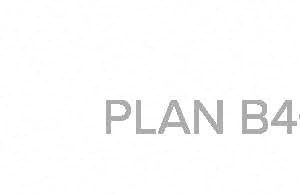&cropxunits=300&cropyunits=194&width=480&quality=90)
.jpg?width=1024&quality=90)
(1).jpg?width=1024&quality=90)

