The Louise 4850
4850 Hollywood Blvd, Los Angeles, CA 90027
The Louise 4850 offers a combination of comfort and style and is located off Hollywood Blvd in Los Angeles. The community hosts a hotel-esque leasing lobby, 24-hour fitness center, community clubroom and co-working space and a secret “spin” room for kicking back and listening to records. Residents will enjoy the luscious meandering courtyards, alfresco dining, and extravagant rooftop pool deck with breathtaking views of the Hollywood Sign, Griffith Observatory, and DTLA. At The Louise 4850, there will be unexpected connections to space and use, creating a new way to experience luxury living. Contact us today!
Key Features
Eco Friendly / Green Living Features:
Currently there are no featured eco-amenities or green living/sustainability features at this property.
Building Type: Apartment
Last Updated: July 15, 2025, 11:57 p.m.
All Amenities
- Unit
- “Wood” Vinyl Plank Flooring
- Central Heating + Air Conditioning
- Kitchen
- Quartz Countertops
- Stainless Steel Samsung Appliances Packages with Gas Range
- Health & Wellness
- State of the Art Fitness Center
- Rooftop Pool, Spa, and Cabanas
- Pets
- Dog Washing Station
Other Amenities
- Soaring 9' Ceilings |
- Euro-Style Cabinetry |
- Modern Stainless Steel Fans |
- Full-Size Washer + Dryer |
- Floor to Ceiling Windows* |
- Roof Deck w/Grills & Hollywood Views |
- Full Catering Kitchen, Lounge Seating, Billiards & Flat-Screen TV |
- Leasing Office and Co-Working Nook |
- Lush Courtyards with Cozy Hammocks and Playful Seating |
Available Units
| Floorplan | Beds/Baths | Rent | Track |
|---|---|---|---|
| A1 |
1.0 Bed/1.0 Bath 667 sf |
3100.0+ 1 Available |
|
| Unit #211 |
1.0 Bed/1.0 Bath 667 sf |
$3,100 Today |
|
| A10 |
1.0 Bed/1.0 Bath 842 sf |
0.0+ 0 Available |
|
| A11 |
1.0 Bed/1.0 Bath 846 sf |
0.0+ 0 Available |
|
| A12 |
1.0 Bed/1.0 Bath 874 sf |
0.0+ 0 Available |
|
| A2 |
1.0 Bed/1.0 Bath 727 sf |
0.0+ 0 Available |
|
| A3 |
1.0 Bed/1.0 Bath 735 sf |
0.0+ 0 Available |
|
| A4 |
1.0 Bed/1.0 Bath 735 sf |
3157.0+ 2 Available |
|
| Unit #215 |
1.0 Bed/1.0 Bath 735 sf |
$3,157 - $3,271 07/29/2025 |
|
| Unit #318 |
1.0 Bed/1.0 Bath 735 sf |
$3,407 Today |
|
| A5 |
1.0 Bed/1.0 Bath 765 sf |
0.0+ 0 Available |
|
| A6 |
1.0 Bed/1.0 Bath 777 sf |
0.0+ 0 Available |
|
| A7 |
1.0 Bed/1.0 Bath 800 sf |
0.0+ 0 Available |
|
| A8 |
1.0 Bed/1.0 Bath 800 sf |
0.0+ 0 Available |
|
| A9 |
1.0 Bed/1.0 Bath 835 sf |
0.0+ 0 Available |
|
| B1 |
2.0 Bed/2.0 Bath 1,071 sf |
0.0+ 0 Available |
|
| B10 |
2.0 Bed/2.0 Bath 1,247 sf |
0.0+ 0 Available |
|
| B11 |
2.0 Bed/2.0 Bath 1,252 sf |
0.0+ 0 Available |
|
| B12 |
2.0 Bed/2.0 Bath 1,255 sf |
0.0+ 0 Available |
|
| B13 |
2.0 Bed/2.0 Bath 1,290 sf |
0.0+ 0 Available |
|
| B14 |
2.0 Bed/2.0 Bath 1,292 sf |
0.0+ 0 Available |
|
| B15 |
2.0 Bed/2.0 Bath 1,294 sf |
0.0+ 0 Available |
|
| B16 |
2.0 Bed/2.0 Bath 1,298 sf |
0.0+ 0 Available |
|
| B17 |
2.0 Bed/2.0 Bath 1,306 sf |
0.0+ 0 Available |
|
| B18 |
2.0 Bed/2.0 Bath 1,319 sf |
0.0+ 0 Available |
|
| B19 |
2.0 Bed/2.0 Bath 1,319 sf |
0.0+ 0 Available |
|
| B2 |
2.0 Bed/2.0 Bath 1,141 sf |
0.0+ 0 Available |
|
| B3 |
2.0 Bed/2.0 Bath 1,145 sf |
0.0+ 0 Available |
|
| B4 |
2.0 Bed/2.0 Bath 1,209 sf |
0.0+ 0 Available |
|
| B5 |
2.0 Bed/2.0 Bath 1,212 sf |
0.0+ 0 Available |
|
| B6 |
2.0 Bed/2.0 Bath 1,239 sf |
0.0+ 0 Available |
|
| B7 |
2.0 Bed/2.0 Bath 1,239 sf |
6775.0+ 1 Available |
|
| Unit #502 |
2.0 Bed/2.0 Bath 1,239 sf |
$6,775 - $7,019 07/24/2025 |
|
| B8 |
2.0 Bed/2.0 Bath 1,242 sf |
0.0+ 0 Available |
|
| B9 |
2.0 Bed/2.0 Bath 1,246 sf |
0.0+ 0 Available |
|
| C1 |
3.0 Bed/3.0 Bath 1,421 sf |
0.0+ 0 Available |
|
| S1 |
0.0 Bed/1.0 Bath 570 sf |
2415.0+ 1 Available |
|
| Unit #217 |
0.0 Bed/1.0 Bath 570 sf |
$2,415 - $2,492 Today |
|
| S2 |
0.0 Bed/1.0 Bath 592 sf |
2650.0+ 1 Available |
|
| Unit #422 |
0.0 Bed/1.0 Bath 592 sf |
$2,650 - $2,657 Today |
|
| S3 |
0.0 Bed/1.0 Bath 595 sf |
0.0+ 0 Available |
|
| S4 |
0.0 Bed/1.0 Bath 607 sf |
0.0+ 0 Available |
|
| S5 |
0.0 Bed/1.0 Bath 632 sf |
0.0+ 0 Available |
Floorplan Charts
A1
1.0 Bed/1.0 Bath
667 sf SqFt
A10
1.0 Bed/1.0 Bath
842 sf SqFt
A11
1.0 Bed/1.0 Bath
846 sf SqFt
A12
1.0 Bed/1.0 Bath
874 sf SqFt
A2
1.0 Bed/1.0 Bath
727 sf SqFt
A3
1.0 Bed/1.0 Bath
735 sf SqFt
A4
1.0 Bed/1.0 Bath
735 sf SqFt
A5
1.0 Bed/1.0 Bath
765 sf SqFt
A6
1.0 Bed/1.0 Bath
777 sf SqFt
A7
1.0 Bed/1.0 Bath
800 sf SqFt
A8
1.0 Bed/1.0 Bath
800 sf SqFt
A9
1.0 Bed/1.0 Bath
835 sf SqFt
B1
2.0 Bed/2.0 Bath
1,071 sf SqFt
B10
2.0 Bed/2.0 Bath
1,247 sf SqFt
B11
2.0 Bed/2.0 Bath
1,252 sf SqFt
B12
2.0 Bed/2.0 Bath
1,255 sf SqFt
B13
2.0 Bed/2.0 Bath
1,290 sf SqFt
B14
2.0 Bed/2.0 Bath
1,292 sf SqFt
B15
2.0 Bed/2.0 Bath
1,294 sf SqFt
B16
2.0 Bed/2.0 Bath
1,298 sf SqFt
B17
2.0 Bed/2.0 Bath
1,306 sf SqFt
B18
2.0 Bed/2.0 Bath
1,319 sf SqFt
B19
2.0 Bed/2.0 Bath
1,319 sf SqFt
B2
2.0 Bed/2.0 Bath
1,141 sf SqFt
B3
2.0 Bed/2.0 Bath
1,145 sf SqFt
B4
2.0 Bed/2.0 Bath
1,209 sf SqFt
B5
2.0 Bed/2.0 Bath
1,212 sf SqFt
B6
2.0 Bed/2.0 Bath
1,239 sf SqFt
B7
2.0 Bed/2.0 Bath
1,239 sf SqFt
B8
2.0 Bed/2.0 Bath
1,242 sf SqFt
B9
2.0 Bed/2.0 Bath
1,246 sf SqFt
C1
3.0 Bed/3.0 Bath
1,421 sf SqFt
S1
0.0 Bed/1.0 Bath
570 sf SqFt
S2
0.0 Bed/1.0 Bath
592 sf SqFt
S3
0.0 Bed/1.0 Bath
595 sf SqFt
S4
0.0 Bed/1.0 Bath
607 sf SqFt
S5
0.0 Bed/1.0 Bath
632 sf SqFt
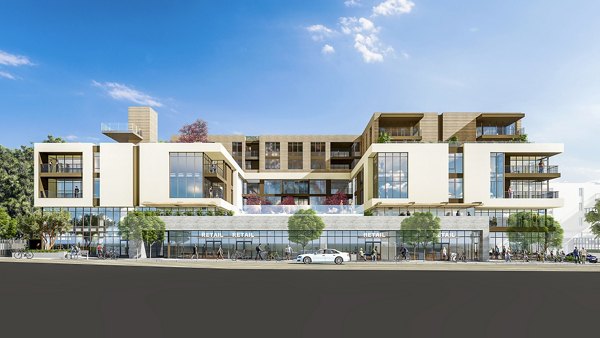
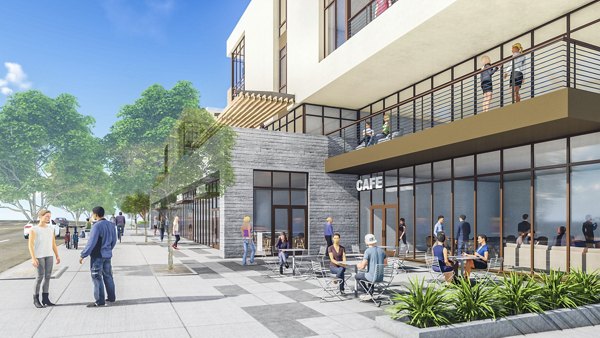
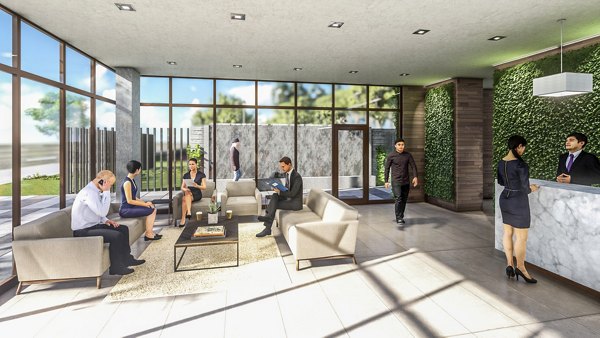
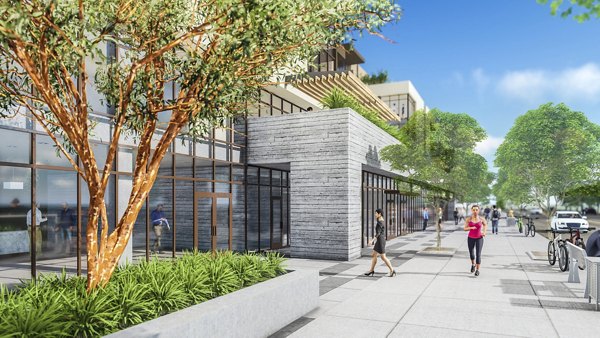
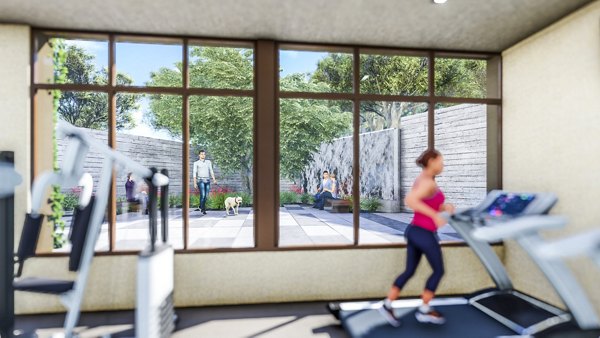

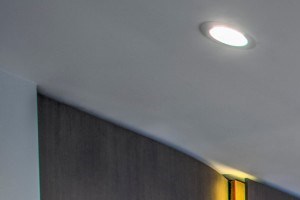&cropxunits=300&cropyunits=200&width=1024&quality=90)


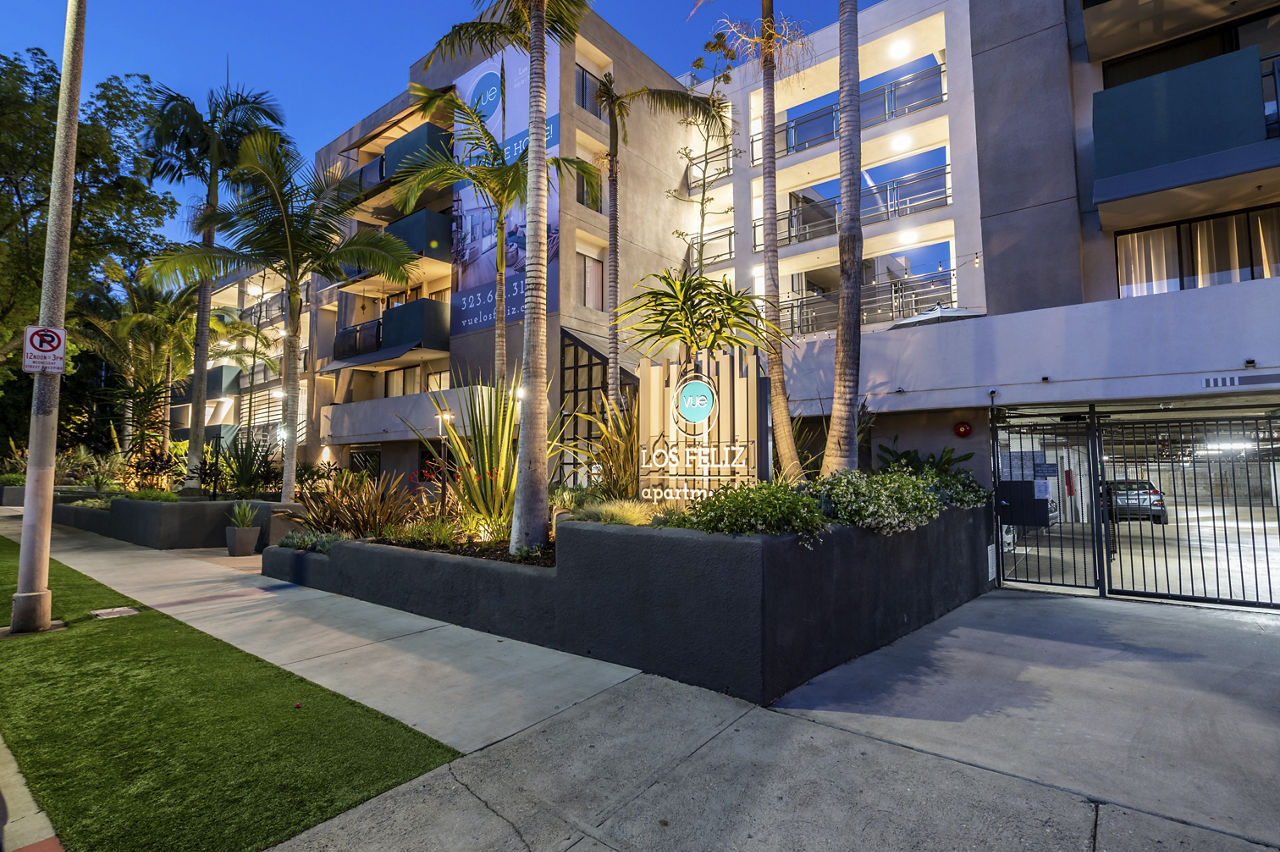
_PhotoGallery.jpg?width=1024&quality=90)
.jpg?width=1024&quality=90)
.jpg?width=1024&quality=90)

.jpg?crop=(0,0,300,225)&cropxunits=300&cropyunits=225&width=1024&quality=90)
.jpg?crop=(0,0,300,225)&cropxunits=300&cropyunits=225&width=1024&quality=90)
.jpg?crop=(0,0,300,225)&cropxunits=300&cropyunits=225&width=1024&quality=90)


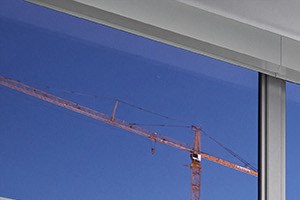&cropxunits=300&cropyunits=200&width=480&quality=90)
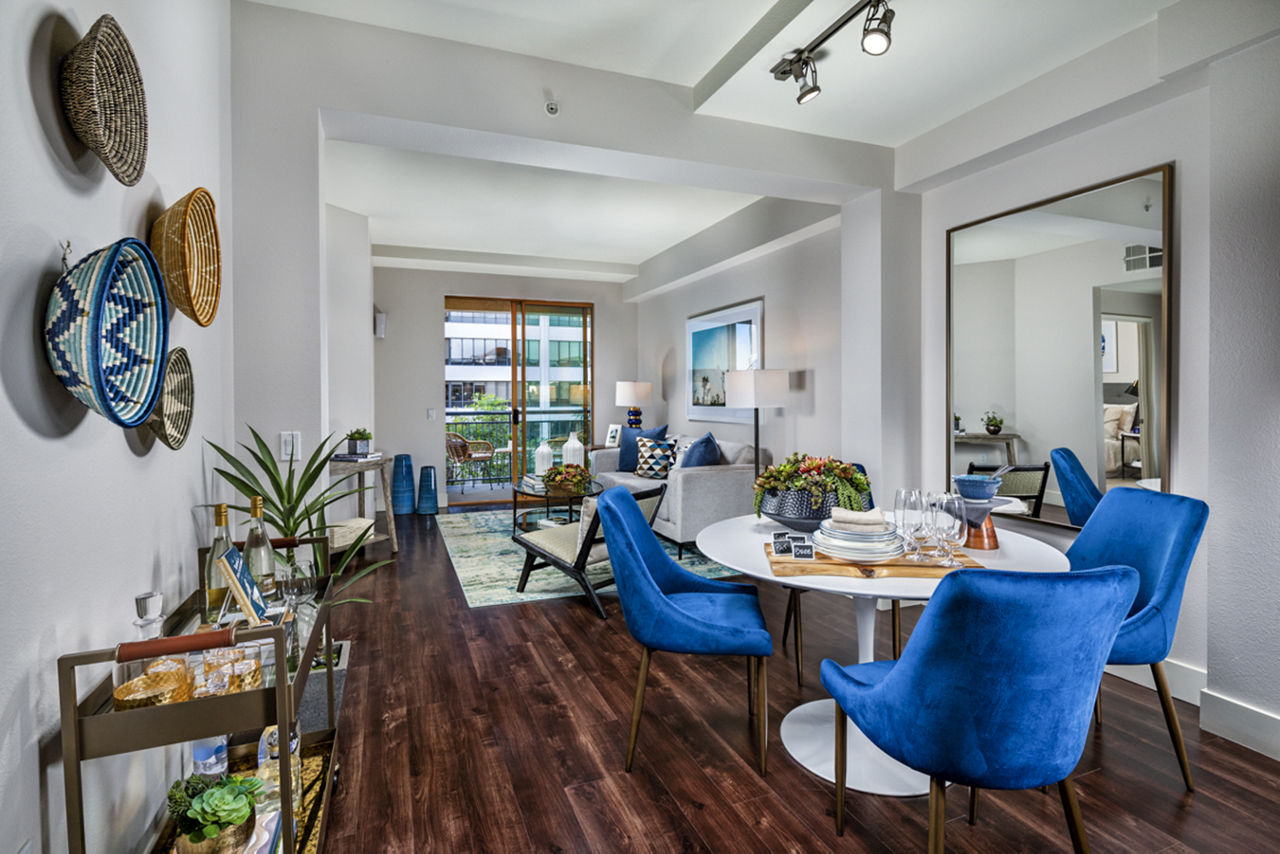
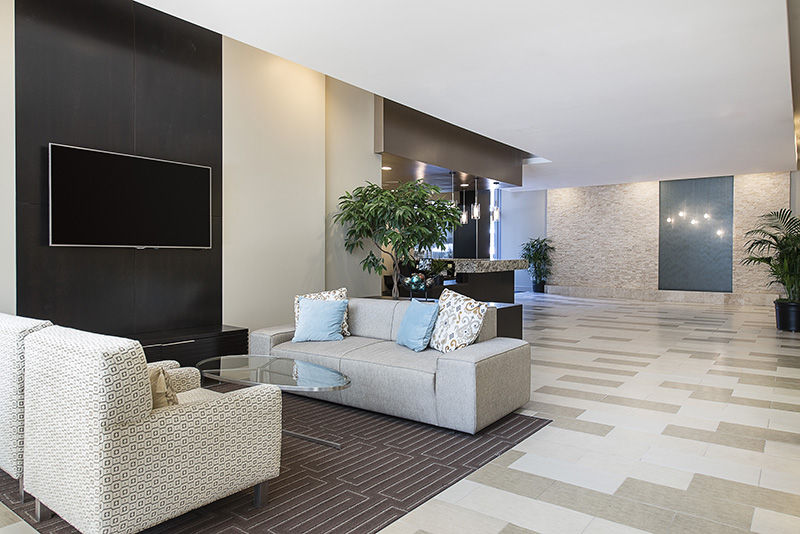
.jpg?crop=(0,0,300,225)&cropxunits=300&cropyunits=225&width=1024&quality=90)

