The Baxter
1818 N Cherokee Ave, Los Angeles, CA 90028
Be amongst the first to live in our brand new luxury apartments in Hollywood! The Baxter, is a 86 unit, 7 story luxury apartment building in Hollywood, CA. Designed by Sives Studio Interior Design and decorated by the world-renowned StyleMood, we took inspiration from the historic nature of the street, Cherokee Ave, where most of the buildings date back to the early 1900s. The building pairs this historic design with modern amenities such as a rooftop deck, social lounge, and onsite parking to create an elevated living experience for our future residents. Experience the lifestyle of an A-lister at The Baxter Apartments! Immerse yourself in the sophistication of modern living, infused with all the glitz and glamour that Hollywood is renowned for, within a community that captivates you from the moment you arrive. Our residences boast your favorite interior comforts, including hardwood floors, Samsung appliances, and private patios or balconies. These features are complemented by trendy leisure spaces such as a fitness center, a social lounge, and a rooftop sundeck where you can admire the city at sunset. For those who relish urban beauty, step outside and explore our proximity to iconic landmarks like the Dolby Theater, Musso & Frank, Universal Studios, and the Hollywood Bowl. We're confident you'll want to make one of our luxury apartments in Hollywood your home the only question is, which one? Explore our selection of junior, one, two-bedroom floor plans and find the one that speaks to you! View more Request your own private tour
Key Features
Eco Friendly / Green Living Features:
EV Car Chargers
This property has an EcoScoreTM of 1 based on it's sustainable and green living features below.
Building Type: Apartment
Total Units: 86
Last Updated: June 13, 2025, 12:45 a.m.
All Amenities
- Property
- Community Clubroom
- Bike Storage
- Controlled access parking garage
- Unit
- Full size washer and dryer
- Modern wood plank-style flooring
- Patio/Balcony
- Outdoor Fireplace
- Health & Wellness
- Fitness Center
- Bike Storage
- Pool Pass
- Technology
- Stainless Steel Smart Home Appliances
- Wi-Fi
- Green
- EV Charging
- Pets
- Pet Play Area
- Parking
- Controlled access parking garage
Other Amenities
- Nest Thermostats |
- Walk in closets (in select units) |
- Sleek Roller Shades |
- Brightly lit homes with floor to ceiling windows |
- Sleek soft close cabinetry |
- Deep soaking bath tubs* |
- Widescreen TV & Speakers on Rooftop Deck |
- Rooftop Sun Deck |
- Social Lounge |
- Outdoor Kitchen |
- Secured Parcel Room |
- Coffee Bar in Lobby |
- Package Service |
Available Units
| Floorplan | Beds/Baths | Rent | Track |
|---|---|---|---|
| 1x1 A |
1 Bed/1.0 Bath 0 sf |
Ask for Pricing Available Now |
|
| 1x1 B |
1 Bed/1.0 Bath 0 sf |
$2,918 Available Now |
|
| 1x1 C |
1 Bed/1.0 Bath 0 sf |
Ask for Pricing Available Now |
|
| 1x1 D |
1 Bed/1.0 Bath 0 sf |
Ask for Pricing Available Now |
|
| 1x1 E |
1 Bed/1.0 Bath 0 sf |
Ask for Pricing Available Now |
|
| 1x1 F |
1 Bed/1.0 Bath 0 sf |
$3,525 - $3,575 Available Now |
|
| 1x1 G |
1 Bed/1.0 Bath 0 sf |
Ask for Pricing Available Now |
|
| 1x1 H |
1 Bed/1.0 Bath 0 sf |
Ask for Pricing Available Now |
|
| 2x1 A |
2 Bed/1.0 Bath 0 sf |
$4,555 - $4,705 Available Now |
|
| 2x2 A |
2 Bed/2.0 Bath 0 sf |
$4,615 - $4,767 Available Now |
|
| 2x2 B |
2 Bed/2.0 Bath 0 sf |
Ask for Pricing Available Now |
|
| 2x2 C |
2 Bed/2.0 Bath 0 sf |
Ask for Pricing Available Now |
|
| 2x2 D |
2 Bed/2.0 Bath 0 sf |
$4,705 - $4,860 Available Now |
|
| 2x2 F |
2 Bed/2.0 Bath 0 sf |
Ask for Pricing Available Now |
|
| Junior 1 Bed A |
0 Bed/1.0 Bath 0 sf |
$2,397 Available Now |
|
| Junior 1 Bed B |
0 Bed/1.0 Bath 0 sf |
Ask for Pricing Available Now |
|
| Junior 1 Bed C |
0 Bed/1.0 Bath 0 sf |
Ask for Pricing Available Now |
.jpg?width=1024&quality=90)
.jpg?width=1024&quality=90)
.jpg?width=1024&quality=90)
.jpg?width=1024&quality=90)


.jpg?width=1024&quality=90)
.jpg?width=1024&quality=90)
.jpg?width=1024&quality=90)
.jpg?width=1024&quality=90)
.jpg?width=1024&quality=90)
.jpg?width=1024&quality=90)
.jpg?width=1024&quality=90)
.jpg?width=1024&quality=90)
.jpg?width=1024&quality=90)

.jpg?width=1024&quality=90)

.jpg?width=1024&quality=90)

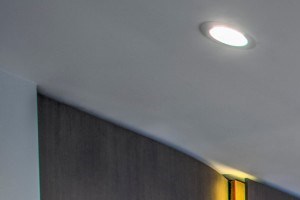&cropxunits=300&cropyunits=200&width=1024&quality=90)


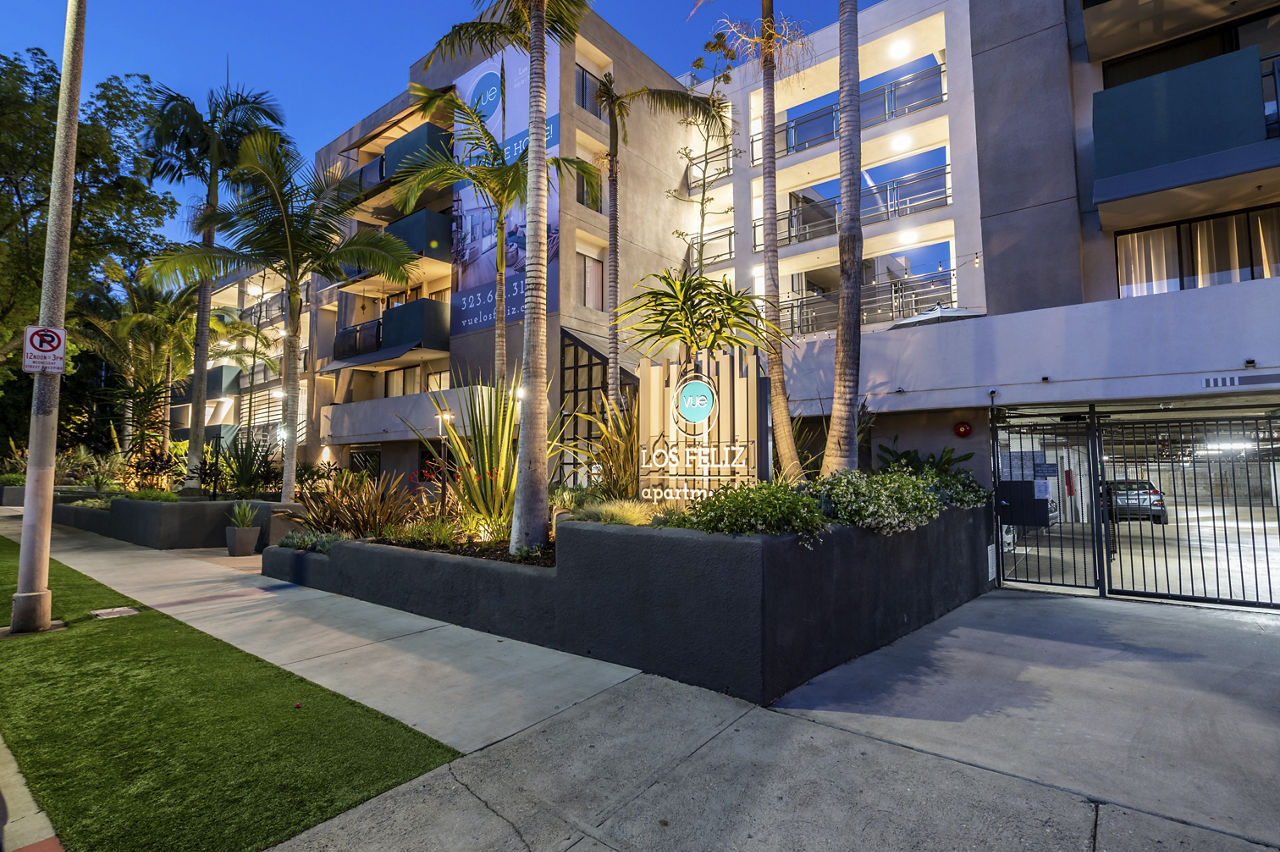
_PhotoGallery.jpg?width=1024&quality=90)
.jpg?width=1024&quality=90)
.jpg?width=1024&quality=90)

.jpg?crop=(0,0,300,225)&cropxunits=300&cropyunits=225&width=1024&quality=90)
.jpg?crop=(0,0,300,225)&cropxunits=300&cropyunits=225&width=1024&quality=90)
.jpg?crop=(0,0,300,225)&cropxunits=300&cropyunits=225&width=1024&quality=90)


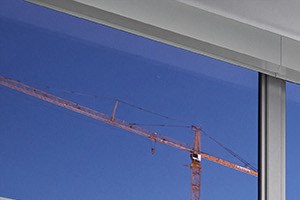&cropxunits=300&cropyunits=200&width=1024&quality=90)
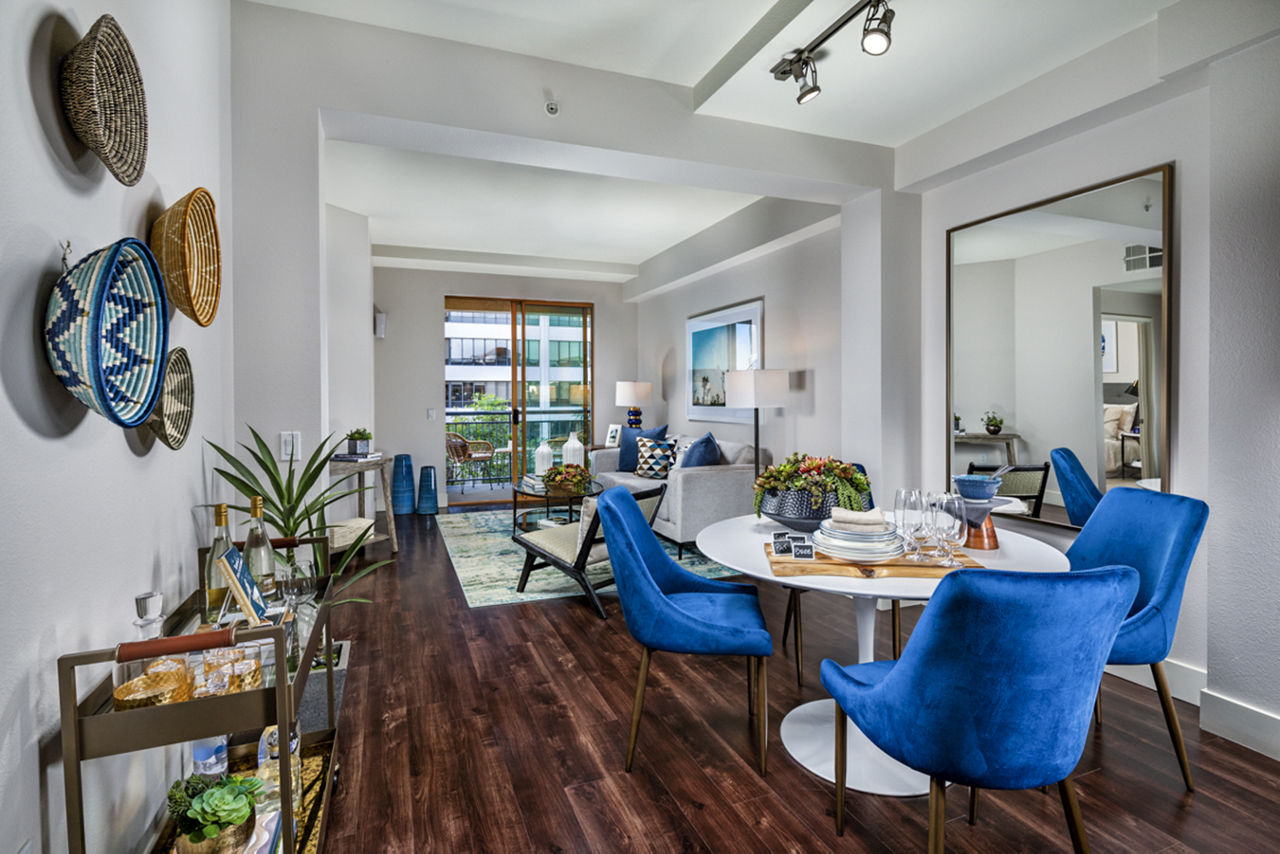
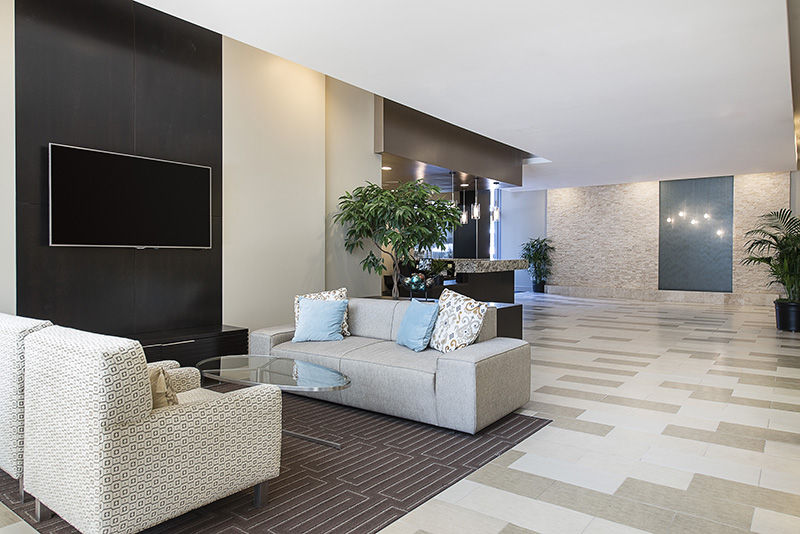
.jpg?crop=(0,0,300,225)&cropxunits=300&cropyunits=225&width=1024&quality=90)

