The Alfred
725 N. Croft Avenue, Los Angeles, Ca 90069
Discover The Alfred, located at the heart of Melrose Place in Los Angeles. Set across two buildings on N. Croft Avenue and N. Alfred Street, The Alfred offers the best of West Hollywood living, just off Melrose Place. Located at the heart of the Melrose District in Los Angeles, The Alfred is seconds from lively shops, cafés and restaurants of world-famous Melrose Place. Its bright, spacious residences for rent offer effortless access to the best of West Hollywood while answering the call of today’s most dynamic tastemakers, creatives and trendsetters. Designed by Kevin Tsai Architecture, these 31 bright, versatile one- to three-bedroom homes are designed for relaxation and easy entertaining with open-plan layouts, refined finishes and access to spacious, shared outdoor spaces. View more Request your own private tour
Key Features
Eco Friendly / Green Living Features:
EV Car Chargers
This property has an EcoScoreTM of 1 based on it's sustainable and green living features below.
Building Type: Apartment
Last Updated: Aug. 12, 2025, 12:47 a.m.
All Amenities
- Unit
- Patio/Balcony
- Air Conditioner
- Washer/Dryer
- Kitchen
- Refrigerator
- Dishwasher
- Microwave
- Sub-Zero® 42” classic side-by-side refrigerator / freezer
- Wolf® 30” E Series transitional speed oven
- Wolf® 36” induction range
- Asko® 24” Series dishwasher
- Caesarstone polished quartz countertops in kitchen, bathand laundry rooms
- Security
- 24 Concierge and Security
- Green
- ChargePoint EV Charging
- Parking
- Subterranean, private access parking
Other Amenities
- Large Closets |
- Hardwood Floors |
- Efficient Appliances |
- Electronic Thermostat |
- High Ceilings |
- Sliding glass doors lead out to open-air terraces |
- Nest learning thermostat |
- LED recessed lighting throughout |
- White oak entry doorframe with satin nickel hardware |
- Tirare® 36” built-in hood with 500CFM internal blower |
- Miele® 24” integrated whole bean coffee system |
- Kohler® kitchen faucet |
- Ceasarstone polished quartz full height 21 ½” backsplashin kitchenCabinetrs |
- Freestanding Victoria + Albert 70” Barcelona tub at Primary Bath |
- Semi-frameless, pivoting hinge system and clear tempered glass shower enclosures |
- Neorest® 750h dual flush toilet |
- Icera® sinks |
- Linea Quattro cabinets |
- Curated welcome lobby with coffee bar, concierge, video surveillance, visitor management and guest coordination |
- Personalized, on-site concierge services available |
- Immediate access to Melrose District’s most popular cafes, shops, restaurants and local farmers markets |
- Outdoor lounge space in all residences |
- The Alfred is committed to adhering to low impactdevelopment (LID) standards that reduce long-term water quality impacts from new development, replenish groundwater resources and capture rainwater for reuse. |
- Roof Top Lounge |
- Fitness classes |
- Coffee |
- Butterfly MX intercom |
Available Units
| Floorplan | Beds/Baths | Rent | Track |
|---|---|---|---|
| A1 |
1 Bed/1.5 Bath 1,609 sf |
Ask for Pricing Available Now |
|
| A2 |
1 Bed/1.5 Bath 1,611 sf |
Ask for Pricing Available Now |
|
| A3 |
1 Bed/1.5 Bath 1,615 sf |
Ask for Pricing Available Now |
|
| A4 |
1 Bed/1.5 Bath 1,615 sf |
Ask for Pricing Available Now |
|
| A5 - Townhome |
1 Bed/1.5 Bath 1,750 sf |
Ask for Pricing Available Now |
|
| A6 |
1 Bed/1.5 Bath 1,757 sf |
Ask for Pricing Available Now |
|
| A7 |
1 Bed/1.5 Bath 1,802 sf |
Ask for Pricing Available Now |
|
| A8 |
1 Bed/1.5 Bath 1,803 sf |
Ask for Pricing Available Now |
|
| A9 - Townhome |
1 Bed/1.5 Bath 2,052 sf |
Ask for Pricing Available Now |
|
| B1 |
2 Bed/2.5 Bath 1,940 sf |
Ask for Pricing Available Now |
|
| B10 - Townhome |
2 Bed/2.5 Bath 2,259 sf |
Ask for Pricing Available Now |
|
| B11 |
2 Bed/2.5 Bath 2,392 sf |
Ask for Pricing Available Now |
|
| B12 |
2 Bed/2.5 Bath 2,414 sf |
Ask for Pricing Available Now |
|
| B13 |
2 Bed/2.5 Bath 2,536 sf |
Ask for Pricing Available Now |
|
| B14 - Townhome |
2 Bed/2.5 Bath 2,584 sf |
Ask for Pricing Available Now |
|
| B15 - Townhome |
2 Bed/2.5 Bath 2,920 sf |
Ask for Pricing Available Now |
|
| B2 |
2 Bed/2.0 Bath 1,941 sf |
Ask for Pricing Available Now |
|
| B3 |
2 Bed/2.0 Bath 1,959 sf |
Ask for Pricing Available Now |
|
| B4 |
2 Bed/2.5 Bath 2,006 sf |
Ask for Pricing Available Now |
|
| B5 |
2 Bed/2.5 Bath 2,025 sf |
Ask for Pricing Available Now |
|
| B6 |
2 Bed/2.5 Bath 2,029 sf |
Ask for Pricing Available Now |
|
| B7 - Townhome |
2 Bed/2.5 Bath 2,119 sf |
$13,995 Available Now |
|
| B8 |
2 Bed/2.5 Bath 2,145 sf |
Ask for Pricing Available Now |
|
| B9 |
2 Bed/2.5 Bath 2,180 sf |
Ask for Pricing Available Now |
|
| C1 - Townhome |
3 Bed/3.0 Bath 2,604 sf |
Ask for Pricing Available Now |
|
| C2 - Townhome |
3 Bed/3.0 Bath 2,925 sf |
Ask for Pricing Available Now |
|
| C3 - Townhome |
3 Bed/3.0 Bath 2,951 sf |
Ask for Pricing Available Now |
|
| C4 - Townhome |
3 Bed/3.0 Bath 3,098 sf |
$19,995 Available Now |
Floorplan Charts
A1
1 Bed/1.5 Bath
1,609 sf SqFt
A2
1 Bed/1.5 Bath
1,611 sf SqFt
A3
1 Bed/1.5 Bath
1,615 sf SqFt
A4
1 Bed/1.5 Bath
1,615 sf SqFt
A9 - Townhome
1 Bed/1.5 Bath
2,052 sf SqFt
B1
2 Bed/2.5 Bath
1,940 sf SqFt
B10 - Townhome
2 Bed/2.5 Bath
2,259 sf SqFt
B11
2 Bed/2.5 Bath
2,392 sf SqFt
B12
2 Bed/2.5 Bath
2,414 sf SqFt
B13
2 Bed/2.5 Bath
2,536 sf SqFt
B14 - Townhome
2 Bed/2.5 Bath
2,584 sf SqFt
B15 - Townhome
2 Bed/2.5 Bath
2,920 sf SqFt
B2
2 Bed/2.0 Bath
1,941 sf SqFt
B3
2 Bed/2.0 Bath
1,959 sf SqFt
B5
2 Bed/2.5 Bath
2,025 sf SqFt
B6
2 Bed/2.5 Bath
2,029 sf SqFt
B7 - Townhome
2 Bed/2.5 Bath
2,119 sf SqFt
B9
2 Bed/2.5 Bath
2,180 sf SqFt
C1 - Townhome
3 Bed/3.0 Bath
2,604 sf SqFt
C2 - Townhome
3 Bed/3.0 Bath
2,925 sf SqFt
C3 - Townhome
3 Bed/3.0 Bath
2,951 sf SqFt
C4 - Townhome
3 Bed/3.0 Bath
3,098 sf SqFt


.jpg?width=1024&quality=90)



























.jpg?width=1024&quality=90)


.png?width=480&quality=90)
.png?width=480&quality=90)
.png?width=480&quality=90)
.png?width=480&quality=90)
.png?width=480&quality=90)
.png?width=480&quality=90)


.png?width=480&quality=90)
.png?width=480&quality=90)
.png?width=480&quality=90)
.png?width=480&quality=90)


.png?width=480&quality=90)
.png?width=480&quality=90)
.png?width=480&quality=90)



.png?width=480&quality=90)
.png?width=480&quality=90)
.png?width=480&quality=90)







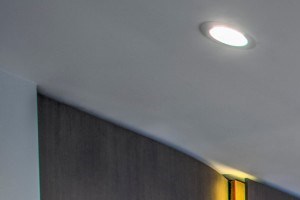&cropxunits=300&cropyunits=200&width=1024&quality=90)


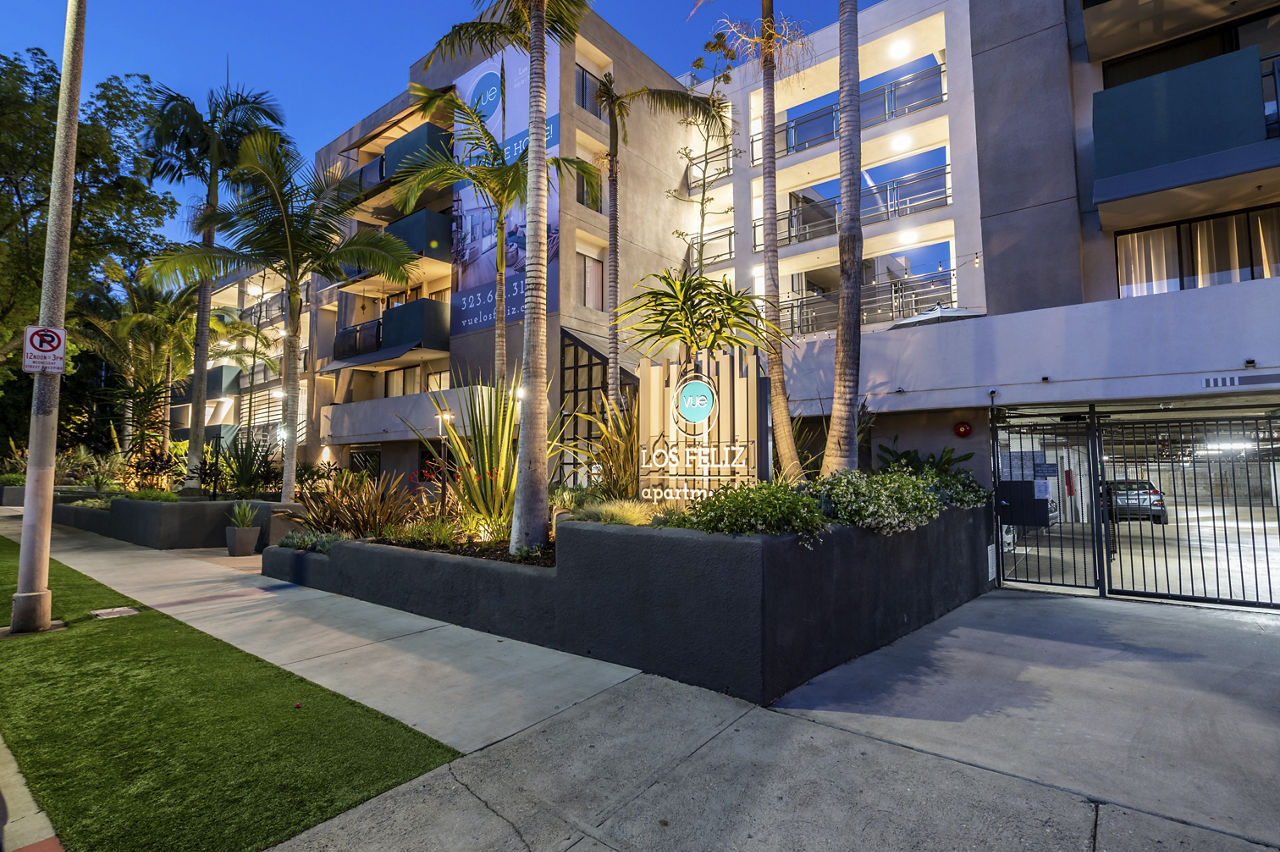
_PhotoGallery.jpg?width=1024&quality=90)
.jpg?width=1024&quality=90)
.jpg?width=1024&quality=90)

.jpg?crop=(0,0,300,225)&cropxunits=300&cropyunits=225&width=1024&quality=90)
.jpg?crop=(0,0,300,225)&cropxunits=300&cropyunits=225&width=1024&quality=90)
.jpg?crop=(0,0,300,225)&cropxunits=300&cropyunits=225&width=1024&quality=90)


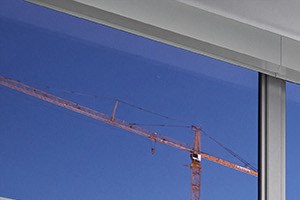&cropxunits=300&cropyunits=200&width=1024&quality=90)
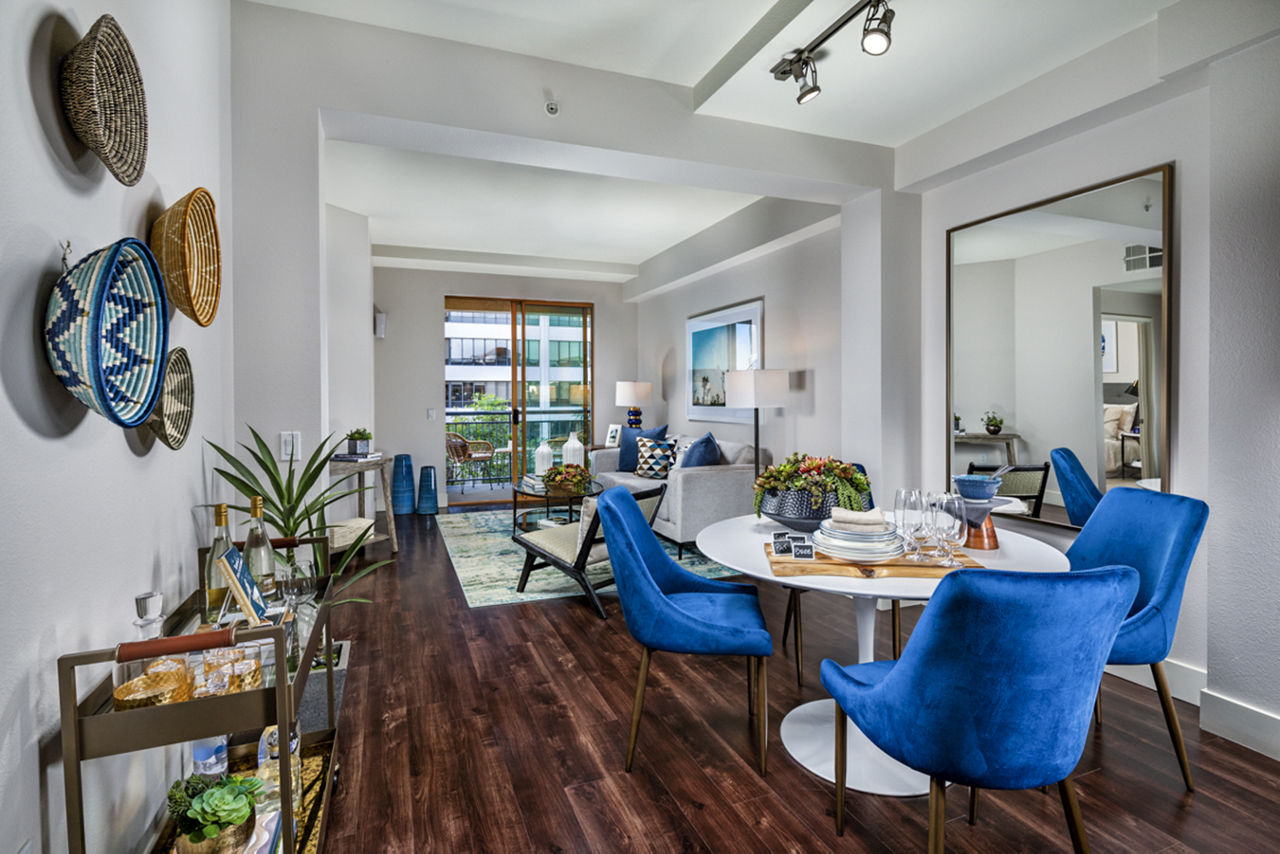
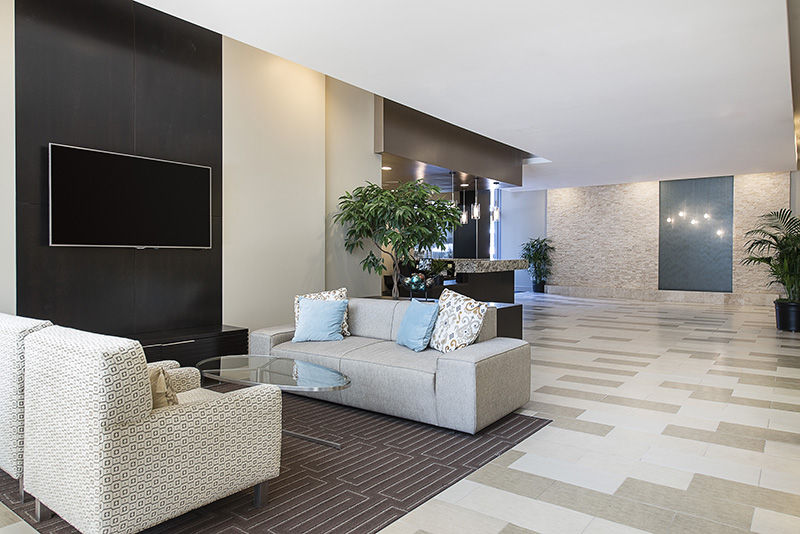
.jpg?crop=(0,0,300,225)&cropxunits=300&cropyunits=225&width=1024&quality=90)

