Sienna On Sanborn
1026-1036 Sanborn Ave & 1037 Hyperion Ave, Los Angeles, CA 90029
Sienna on Sanborn is a collection of four apartment buildings featuring 67 studios and one-bedroom apartments located at the heart of Sunset Junction, between Silverlake and Echo Park. This incredible community is the perfect home for creatives seeking to live within walking distance of the best local gems like Intelligentsia Coffee, Silver Lake Ramen, The Virgil, and so much more. With a walk score of 83, you might even want to ditch your car to explore Sunset on foot! When you’re ready to focus on your next big script or just relax at home, our spacious courtyard and back patio gives you the quiet reprieve you have been looking for to cultivate your future. View more Request your own private tour
Key Features
Eco Friendly / Green Living Features:
Currently there are no featured eco-amenities or green living/sustainability features at this property.
Building Type: Apartment
Last Updated: July 12, 2025, 8:44 a.m.
All Amenities
- Property
- Bike Storage
- Secured bike storage
- Controlled access entry
- Unit
- Recessed Light Fixtures, Ceiling Fans, and Dining Room Pendant Light
- Vintage Douglas For Flooring
- Luxury Plank Flooring
- Ceiling fans in living room
- Kitchen
- Gas Range
- Quartz Kitchen and Bathroom Countertops
- FRIGIDAIRE 4-Burner Gas Range*
- FRIGIDAIRE French-Door Refrigerator
- FRIGIDAIRE Microwave
- FRIGIDAIRE Dishwasher
- Kraus Faucet with Pull-Out Spray Hose and Garbage Disposal
- Complete state of the art kitchen appliances - Dishwasher, Microwave, Fridge, Gas-range
- Health & Wellness
- Bike Storage
- Secured bike storage
- Pets
- Pet Friendly – no weight restrictions!
- Outdoor Amenities
- BBQ Area
- Intimate central courtyard featuring outdoor BBQ and common area seating to entertain guests
- Parking
- Street Parking*
- Street Parking
Other Amenities
- KEVO Smart Lock |
- Luxury Oakwood Plank* |
- A/C Unit |
- Custom Cabinets with Soft-Close Hinges |
- Single Deep-Bowl Kitchen Sink |
- Mirrored Sliding Closet Doors* |
- Black Matte Merola Designer Tile in Bathroom* |
- Kohler Toilet Comfort Height® with Dual-Flush Technology |
- 60” Alcove Bathtub with Full-Height Arctic White Tile on Tub Walls* |
- Polished Chrome Rain Showerhead |
- Freshly Painted Interiors |
- Hexagon Tiling in Bathroom/Kitchen |
- White Shaker Cabinets |
- Counter Seating |
- 9ft Ceilings |
- In-wall A/C and heating |
- Soft closing maple cabinetry |
- Original refinished Douglas fir floors* in select homes |
- Dual pane windows keep your home quiet and energy bill down! |
- Designer geometric tile backsplash |
- Celling fans in living room |
- Original refinished Douglas fir floors *In Select Homes |
- Outdoor Lounge/Dining |
- On-Site Laundry |
- On-site laundry facilities |
Available Units
| Floorplan | Beds/Baths | Rent | Track |
|---|---|---|---|
| 1 Bed / 1 Bath |
1 Bed/1.0 Bath 0 sf |
$2,550 - $2,973 Available Now |
|
| 1 Bed / 1.5 Bath |
1 Bed/1.5 Bath 0 sf |
Ask for Pricing Available Now |
|
| Bachelor |
0 Bed/1.0 Bath 0 sf |
$1,768 Available Now |
|
| Studio |
0 Bed/1.0 Bath 0 sf |
$1,899 - $2,124 Available Now |
Floorplan Charts
1 Bed / 1 Bath
1 Bed/1.0 Bath
0 sf SqFt
1 Bed / 1.5 Bath
1 Bed/1.5 Bath
0 sf SqFt
Bachelor
0 Bed/1.0 Bath
0 sf SqFt
Studio
0 Bed/1.0 Bath
0 sf SqFt
.jpg?width=1024&quality=90)


.jpg?width=1024&quality=90)











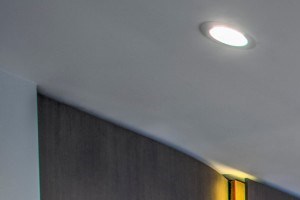&cropxunits=300&cropyunits=200&width=1024&quality=90)


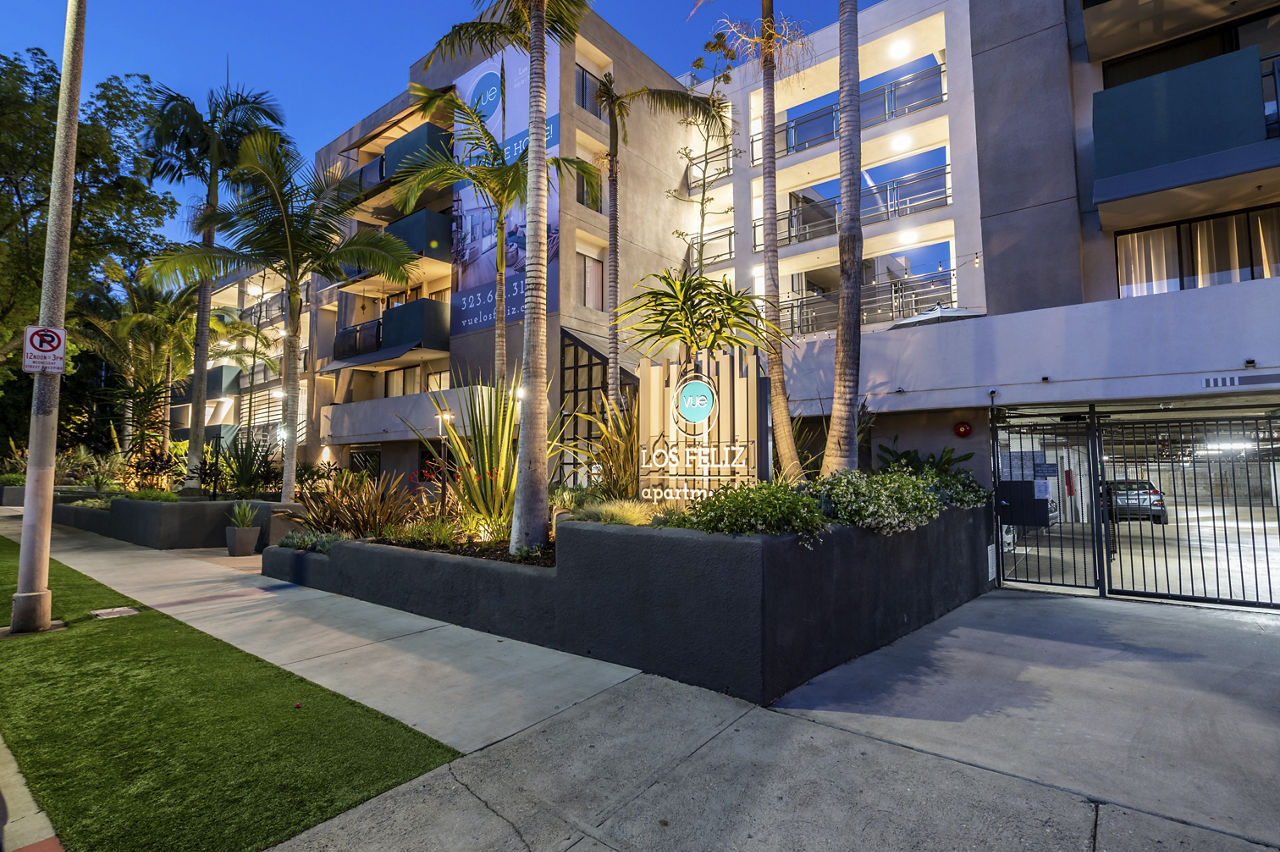
_PhotoGallery.jpg?width=1024&quality=90)
.jpg?width=1024&quality=90)
.jpg?width=1024&quality=90)

.jpg?crop=(0,0,300,225)&cropxunits=300&cropyunits=225&width=1024&quality=90)
.jpg?crop=(0,0,300,225)&cropxunits=300&cropyunits=225&width=1024&quality=90)
.jpg?crop=(0,0,300,225)&cropxunits=300&cropyunits=225&width=1024&quality=90)


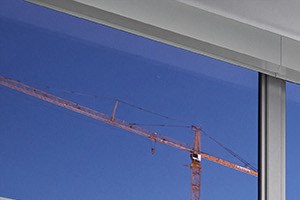&cropxunits=300&cropyunits=200&width=480&quality=90)
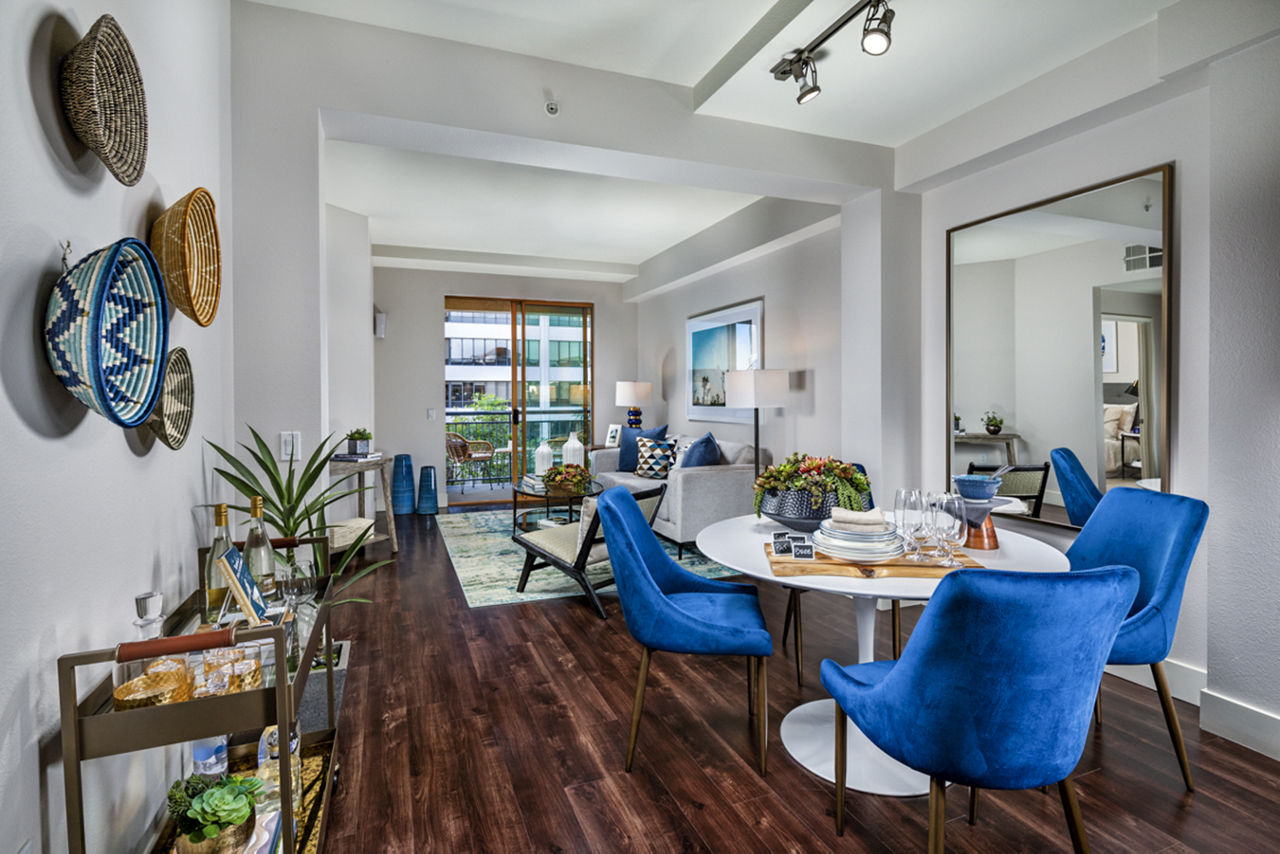
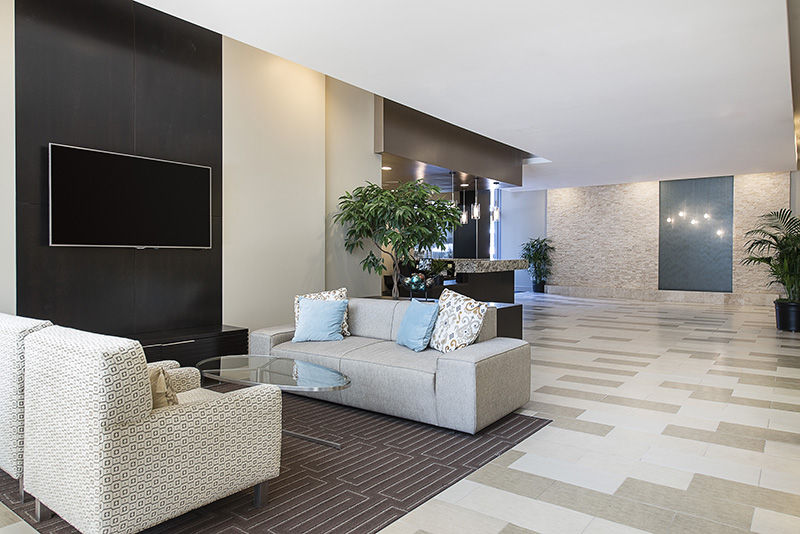
.jpg?crop=(0,0,300,225)&cropxunits=300&cropyunits=225&width=1024&quality=90)

