Neptune Marina Apartments
14126 Marquesas Way, Los Angeles, CA 90292
A beautiful and bright space that provides a sense of coastal luxury, Neptune Marina offers the surf at your door and the city at your fingertips. Rooted in the culture that has defined the Marina for generations, the breezy seaside aesthetic joins Mid-Century Modern elements with an emotional interpretation of the physical landscape. Neptune Marina is an aspirational community by the water. This seaside oasis caters to affluent achievers and tech connoisseurs who are seeking quality of life in the perfect Los Angeles sanctuary. We are now accepting virtual, self-guided, and in person tours. Please book yours today!
Key Features
Eco Friendly / Green Living Features:
Currently there are no featured eco-amenities or green living/sustainability features at this property.
Building Type: Apartment
Last Updated: July 6, 2025, 3:41 p.m.
All Amenities
- Property
- Business Center with Private Conference Room
- Resident Bike, Paddle Board and Kayak Storage
- Unit
- Modern Wide-Plank Flooring
- Kitchen
- Full Suite of Stainless Steel Appliances with Gas Cooking
- Quartz Countertops and Full-Height Backsplashes
- Skydecks with Outdoor Chef's Kitchens, Lounge Seating, & TVs
- Health & Wellness
- Resort-Inspired Heated Pool & Spa with Poolside Cabanas and Lounge Seating
- 2 State-Of-The-Art Fitness Centers with Exercise Studio
- Reservable Kayaks and Bicycles
- Resident Bike, Paddle Board and Kayak Storage
Other Amenities
- Bright and Spacious Layouts with Oversized Windows |
- Keyless Entry Doors |
- Custom-Designed Cabinets and Interior Finishes |
- Front Loading Washers & Dryers |
- Spacious Closets |
- Kitchen Islands with Wine Chillers * |
- Game Room with Speakeasy-Inspired Bar & Billiards |
- Private Dining Rooms for Parties & Events |
- 24-Hr Package Retrieval Lockers |
Available Units
| Floorplan | Beds/Baths | Rent | Track |
|---|---|---|---|
| A1 |
1.0 Bed/1.0 Bath 751 sf |
0.0+ 0 Available |
|
| A2 |
1.0 Bed/1.0 Bath 837 sf |
0.0+ 0 Available |
|
| A3 |
1.0 Bed/1.0 Bath 742 sf |
0.0+ 0 Available |
|
| A4 |
1.0 Bed/1.0 Bath 936 sf |
0.0+ 0 Available |
|
| A4.1 |
1.0 Bed/1.0 Bath 809 sf |
0.0+ 0 Available |
|
| A4.2 |
1.0 Bed/1.0 Bath 921 sf |
0.0+ 0 Available |
|
| A4.3 |
1.0 Bed/1.0 Bath 936 sf |
5170.0+ 1 Available |
|
| A5 |
1.0 Bed/1.0 Bath 861 sf |
0.0+ 0 Available |
|
| B1 |
2.0 Bed/2.0 Bath 1,149 sf |
0.0+ 0 Available |
|
| B2 |
2.0 Bed/2.0 Bath 1,161 sf |
5452.0+ 4 Available |
|
| B2.1 |
2.0 Bed/2.0 Bath 1,145 sf |
0.0+ 0 Available |
|
| B2.2 |
2.0 Bed/2.0 Bath 1,173 sf |
0.0+ 0 Available |
|
| B2.3 |
2.0 Bed/2.0 Bath 1,156 sf |
5960.0+ 1 Available |
|
| B3 |
2.0 Bed/2.0 Bath 1,223 sf |
5859.0+ 1 Available |
|
| B4 |
2.0 Bed/2.0 Bath 1,335 sf |
0.0+ 0 Available |
|
| C1 |
3.0 Bed/2.0 Bath 1,612 sf |
0.0+ 0 Available |
|
| C1.1 |
3.0 Bed/2.0 Bath 1,650 sf |
0.0+ 0 Available |
|
| C1.2 |
3.0 Bed/2.0 Bath 1,637 sf |
0.0+ 0 Available |
|
| C1.3 |
3.0 Bed/2.0 Bath 1,648 sf |
0.0+ 0 Available |
|
| C2 |
3.0 Bed/2.0 Bath 1,616 sf |
0.0+ 0 Available |
|
| C3 |
3.0 Bed/2.0 Bath 1,991 sf |
0.0+ 0 Available |
Floorplan Charts
A1
1.0 Bed/1.0 Bath
751 sf SqFt
A2
1.0 Bed/1.0 Bath
837 sf SqFt
A3
1.0 Bed/1.0 Bath
742 sf SqFt
A4
1.0 Bed/1.0 Bath
936 sf SqFt
A4.1
1.0 Bed/1.0 Bath
809 sf SqFt
A4.2
1.0 Bed/1.0 Bath
921 sf SqFt
A4.3
1.0 Bed/1.0 Bath
936 sf SqFt
A5
1.0 Bed/1.0 Bath
861 sf SqFt
B1
2.0 Bed/2.0 Bath
1,149 sf SqFt
B2
2.0 Bed/2.0 Bath
1,161 sf SqFt
B2.1
2.0 Bed/2.0 Bath
1,145 sf SqFt
B2.2
2.0 Bed/2.0 Bath
1,173 sf SqFt
B2.3
2.0 Bed/2.0 Bath
1,156 sf SqFt
B3
2.0 Bed/2.0 Bath
1,223 sf SqFt
B4
2.0 Bed/2.0 Bath
1,335 sf SqFt
C1
3.0 Bed/2.0 Bath
1,612 sf SqFt
C1.1
3.0 Bed/2.0 Bath
1,650 sf SqFt
C1.2
3.0 Bed/2.0 Bath
1,637 sf SqFt
C1.3
3.0 Bed/2.0 Bath
1,648 sf SqFt
C2
3.0 Bed/2.0 Bath
1,616 sf SqFt
C3
3.0 Bed/2.0 Bath
1,991 sf SqFt
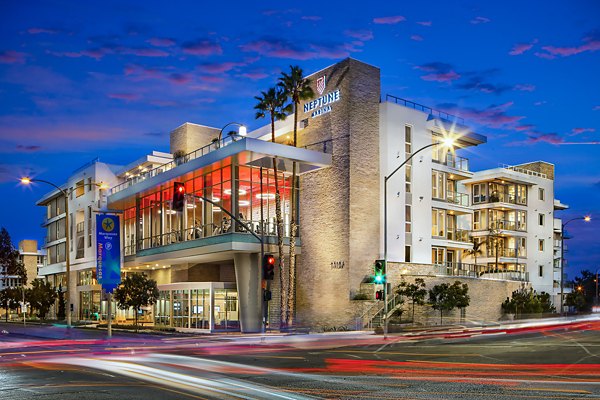
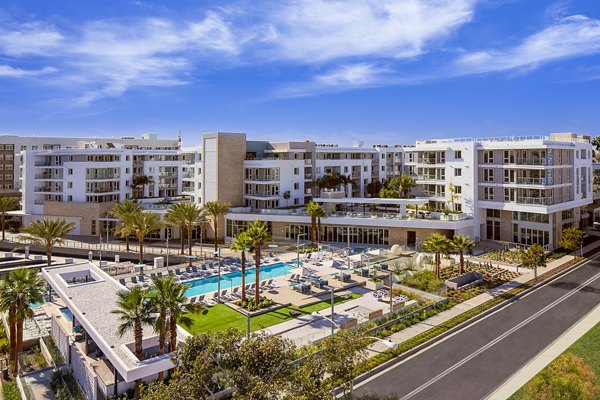
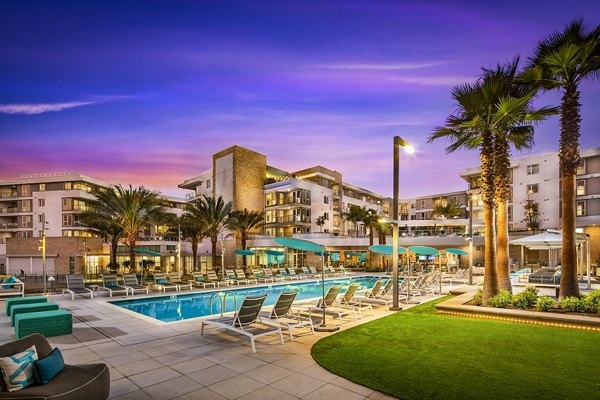
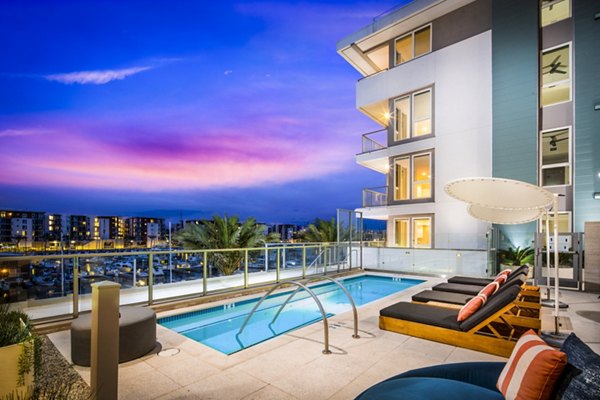
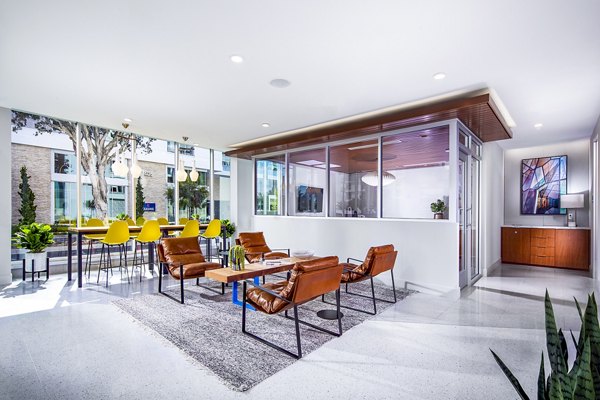
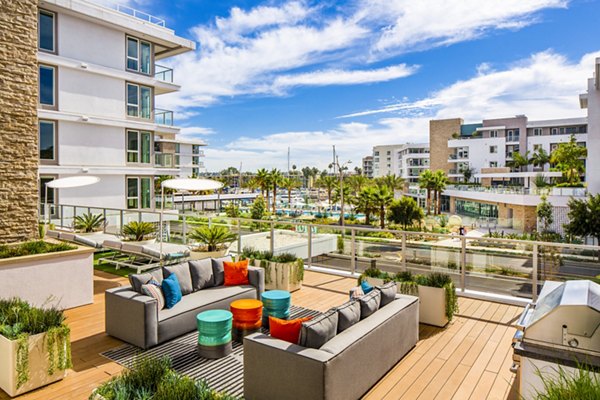
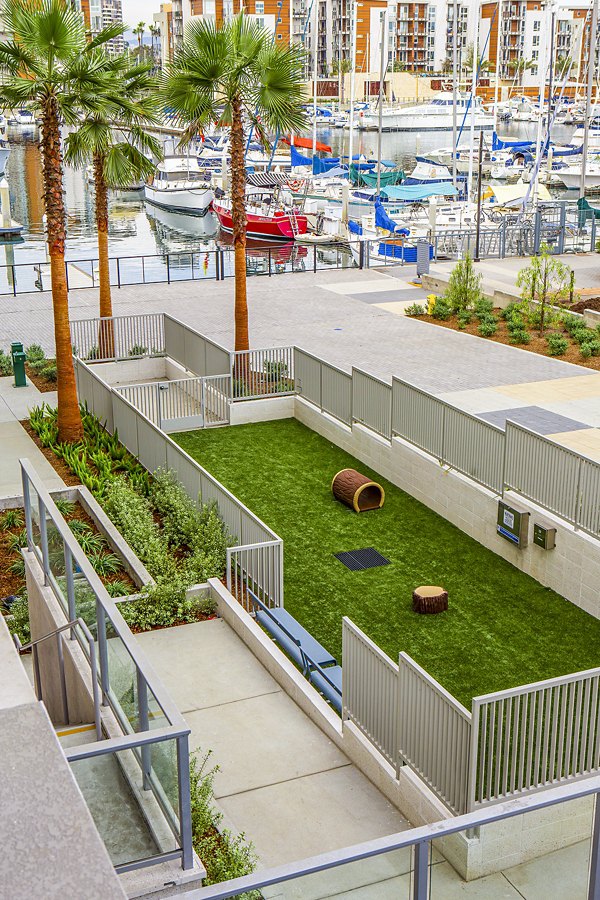
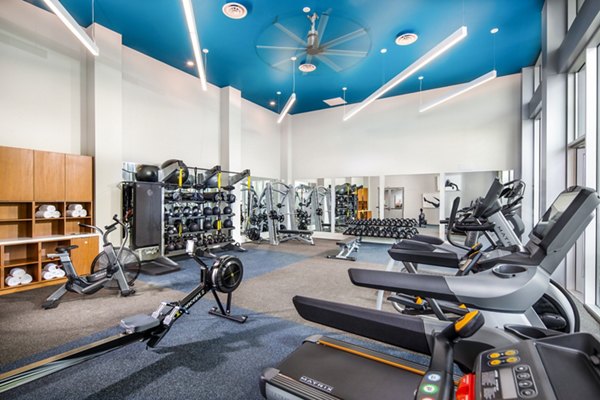
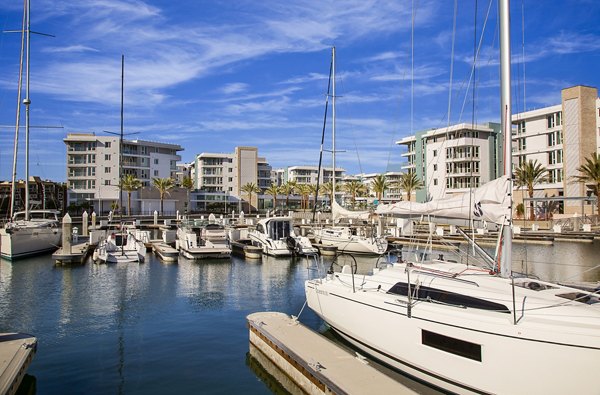

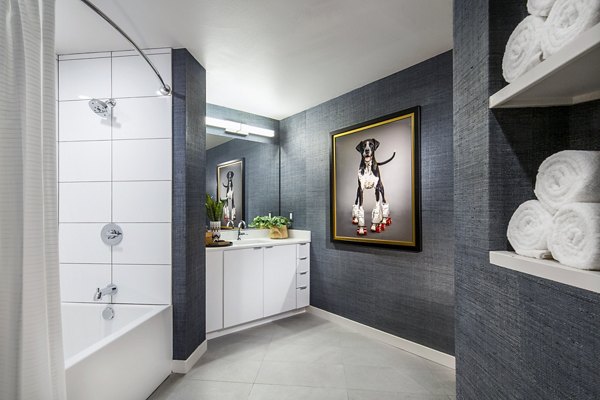

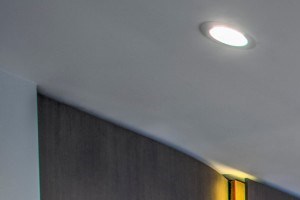&cropxunits=300&cropyunits=200&width=1024&quality=90)


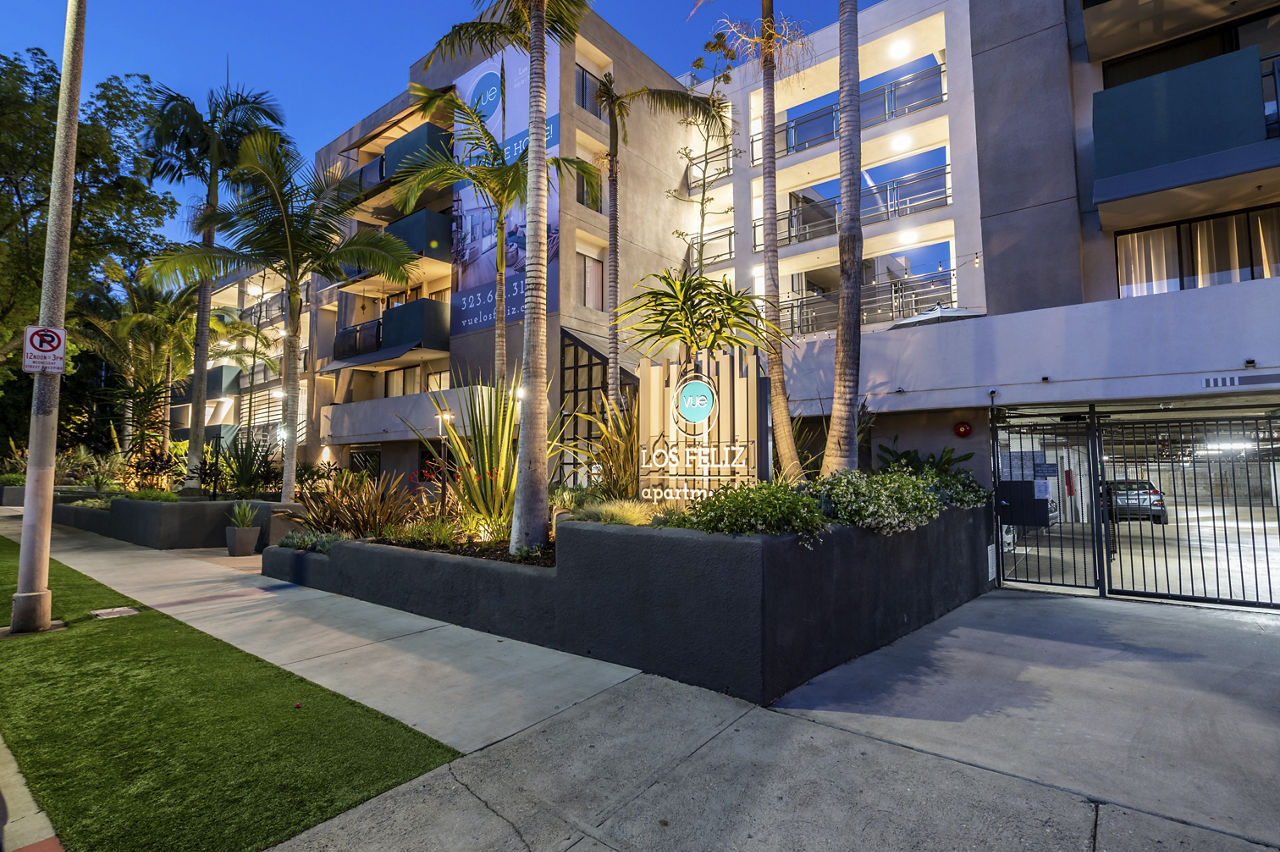
_PhotoGallery.jpg?width=1024&quality=90)
.jpg?width=1024&quality=90)
.jpg?width=1024&quality=90)

.jpg?crop=(0,0,300,225)&cropxunits=300&cropyunits=225&width=1024&quality=90)
.jpg?crop=(0,0,300,225)&cropxunits=300&cropyunits=225&width=1024&quality=90)
.jpg?crop=(0,0,300,225)&cropxunits=300&cropyunits=225&width=1024&quality=90)


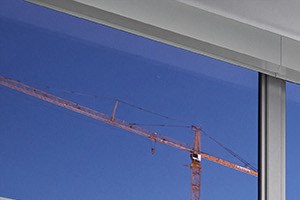&cropxunits=300&cropyunits=200&width=480&quality=90)
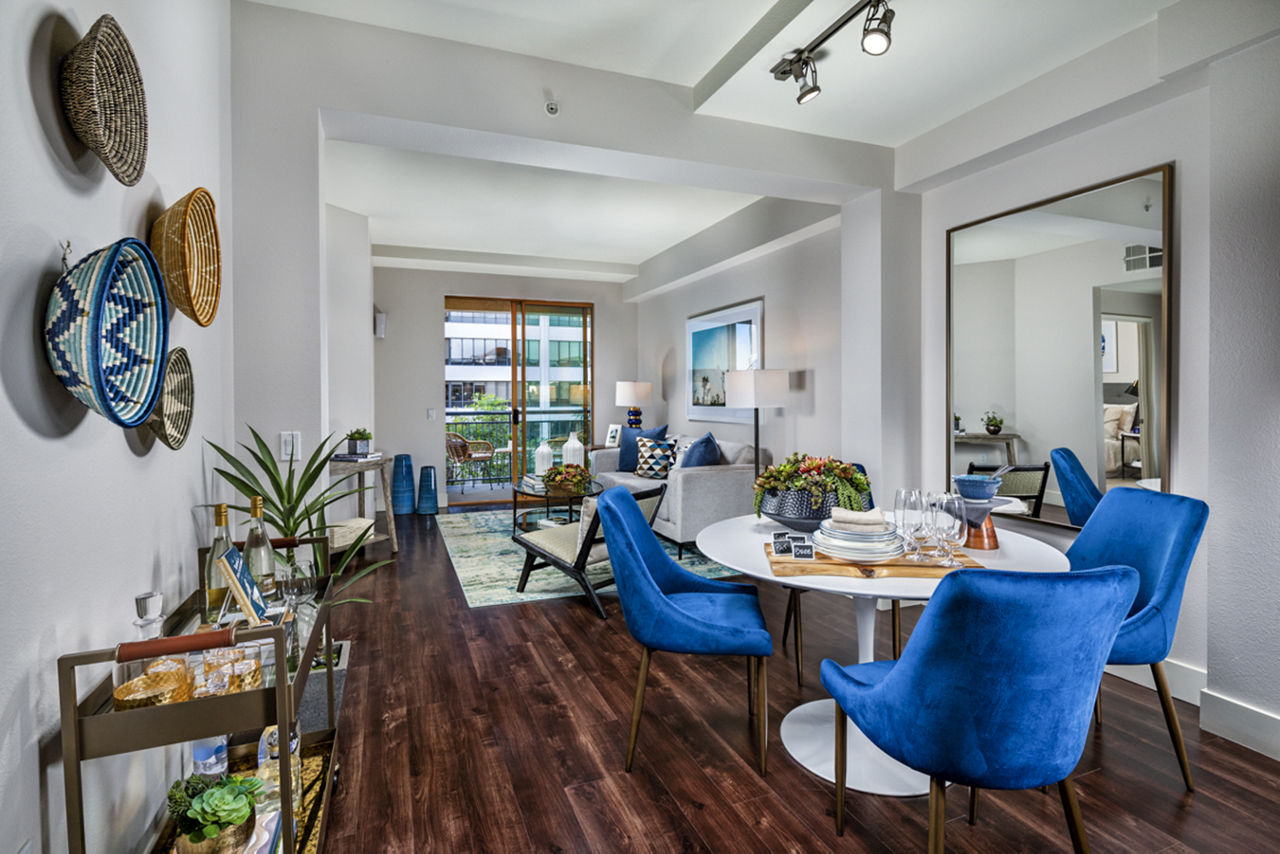
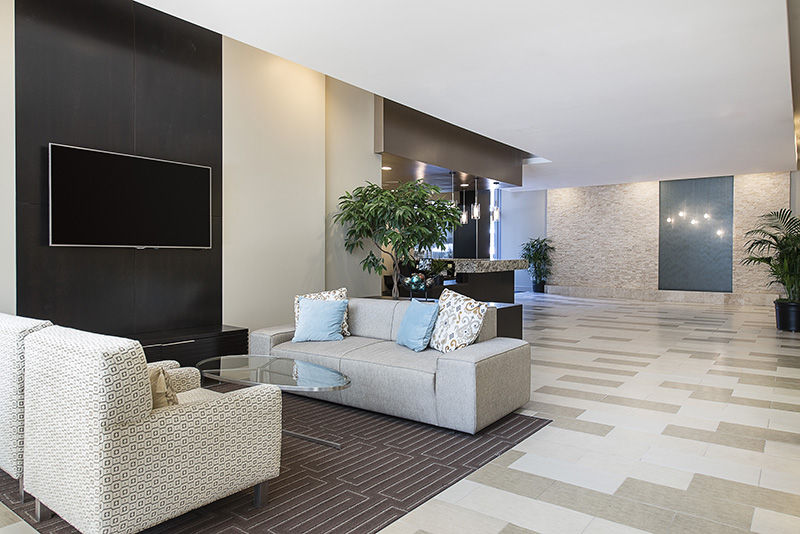
.jpg?crop=(0,0,300,225)&cropxunits=300&cropyunits=225&width=1024&quality=90)

