Clarington Court
3475 Clarington Ave, Los Angeles, CA 90034
Clarington Court brings sophisticated living to the Westside. Our contemporary two-bedroom condo quality residences offer exceptionally luxurious floor plans measuring on average over 1,100 square feet! We are literally steps to the brand new Light Rail Expo Line which runs from Downtown Los Angeles to Santa Monica 3rd Street. Clarington Court offers exceptional unit finishes featuring brand new cabinets, backsplash, a premium stainless steel appliance package, hardwood flooring, custom LED lighting and gorgeous fireplace stone from floor to ceiling! These apartments are a must see! View more Request your own private tour
Key Features
Eco Friendly / Green Living Features:
Recycling
EV Car Chargers
This property has an EcoScoreTM of 2 based on it's sustainable and green living features below.
Building Type: Apartment
Last Updated: June 22, 2025, 8:01 a.m.
All Amenities
- Property
- Elevator
- BBQ/Picnic Area
- On-Site Maintenance
- Controlled Access/Gated
- Community Laundry Facilities
- Full-Time On-site Management
- Unit
- Fireplace
- Ceiling Fan
- Patio/Balcony
- Window Coverings
- Central Air/Heat & Fireplaces In All Units
- 3rd Floor Has Beautiful 20' Vaulted Ceilings
- Kitchen
- Disposal
- Microwave
- Gas Range
- Dishwasher
- Refrigerator
- Health & Wellness
- Free Weights
- Fitness Center
- Beautiful Pool With Private Lounging
- Technology
- Cable Ready
- Spectrum High-Speed Internet and Cable Available
- Green
- Recycling
- EV Car Charging
- Outdoor Amenities
- BBQ/Picnic Area
- Parking
- Garage
- Free Assigned Subterranean Parking
Other Amenities
- Hardwood Floors |
- Efficient Appliances |
- Electronic Thermostat |
- Janitorial Porter For Common Areas |
- Secure Lockers for Receiving Packages |
- Walking Distance The Light Rail Expo Line That Runs To Downtown & Santa Monica |
Available Units
| Floorplan | Beds/Baths | Rent | Track |
|---|---|---|---|
| Two Bed ~ Two Bath |
2 Bed/2.0 Bath 1,050 sf |
Ask for Pricing Available Now |
|
| Two Bed ~ Two Bath Third Floor |
2 Bed/2.0 Bath 1,090 sf |
Ask for Pricing Available Now |
|
| Two Bed ~ Two Bath Townhouse |
2 Bed/2.0 Bath 1,300 sf |
Ask for Pricing Available Now |
Floorplan Charts
Two Bed ~ Two Bath
2 Bed/2.0 Bath
1,050 sf SqFt
Two Bed ~ Two Bath Third Floor
2 Bed/2.0 Bath
1,090 sf SqFt
Two Bed ~ Two Bath Townhouse
2 Bed/2.0 Bath
1,300 sf SqFt
&cropxunits=300&cropyunits=225&width=1024&quality=90)



.jpg?width=1024&quality=90)

.jpg?width=1024&quality=90)
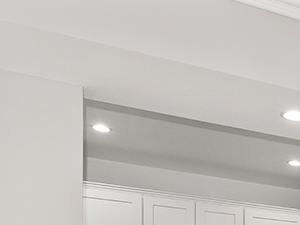&cropxunits=300&cropyunits=225&width=1024&quality=90)

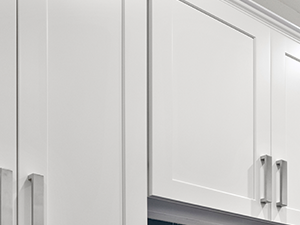&cropxunits=300&cropyunits=225&width=1024&quality=90)
.jpg?crop=(0,0,300,225)&cropxunits=300&cropyunits=225&width=1024&quality=90)

&cropxunits=300&cropyunits=225&width=1024&quality=90)
&cropxunits=300&cropyunits=225&width=1024&quality=90)



.jpg?width=1024&quality=90)
&cropxunits=300&cropyunits=200&width=1024&quality=90)
.jpg?width=1024&quality=90)

.jpg?width=1024&quality=90)

.jpg?crop=(0,0,300,169)&cropxunits=300&cropyunits=169&width=1024&quality=90)
.jpg?crop=(0,0,300,169)&cropxunits=300&cropyunits=169&width=1024&quality=90)
&cropxunits=300&cropyunits=169&width=480&quality=90)
&cropxunits=300&cropyunits=169&width=480&quality=90)
&cropxunits=300&cropyunits=169&width=480&quality=90)

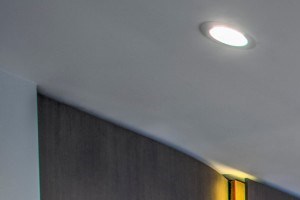&cropxunits=300&cropyunits=200&width=1024&quality=90)


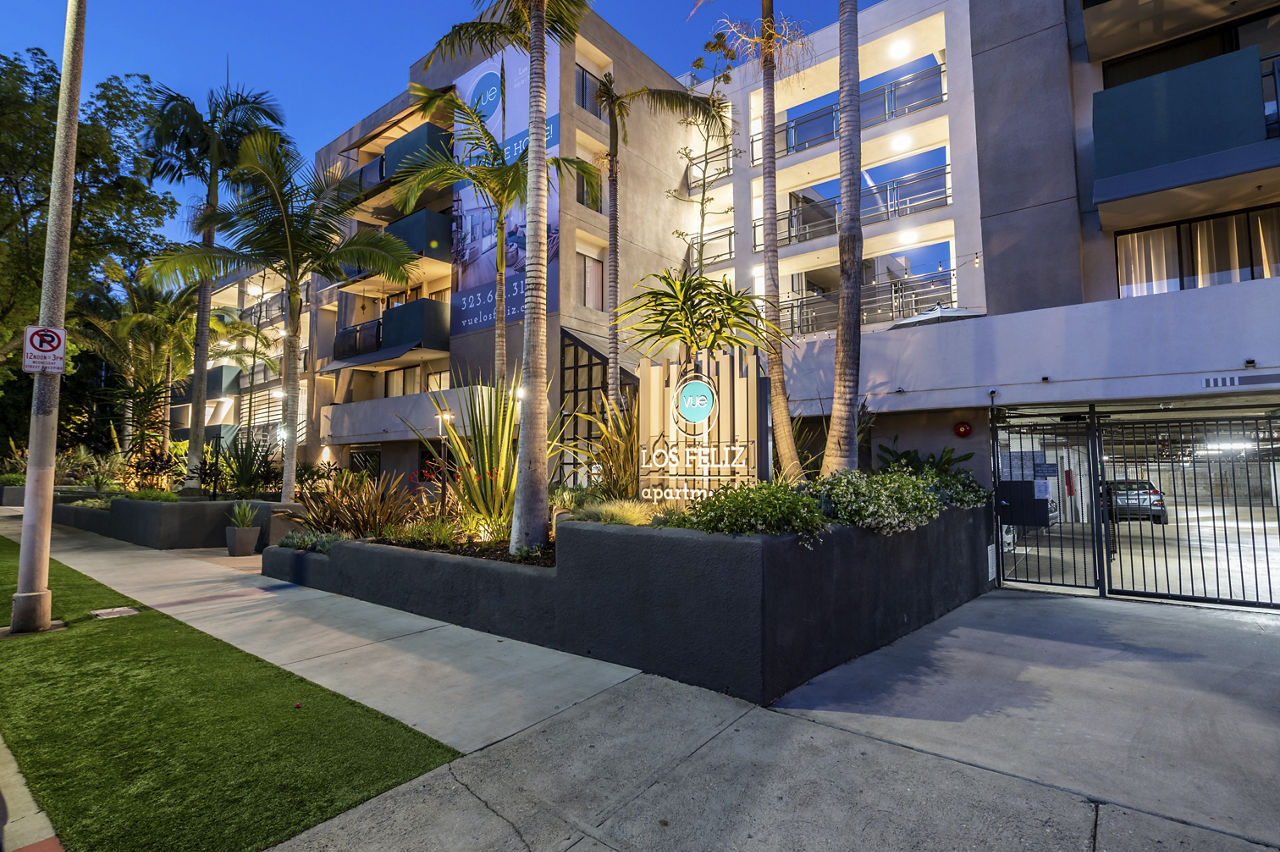
_PhotoGallery.jpg?width=1024&quality=90)
.jpg?width=1024&quality=90)
.jpg?width=1024&quality=90)

.jpg?crop=(0,0,300,225)&cropxunits=300&cropyunits=225&width=1024&quality=90)
.jpg?crop=(0,0,300,225)&cropxunits=300&cropyunits=225&width=1024&quality=90)
.jpg?crop=(0,0,300,225)&cropxunits=300&cropyunits=225&width=1024&quality=90)


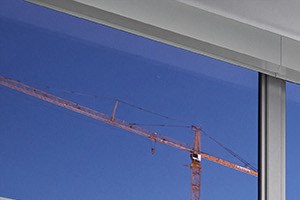&cropxunits=300&cropyunits=200&width=1024&quality=90)
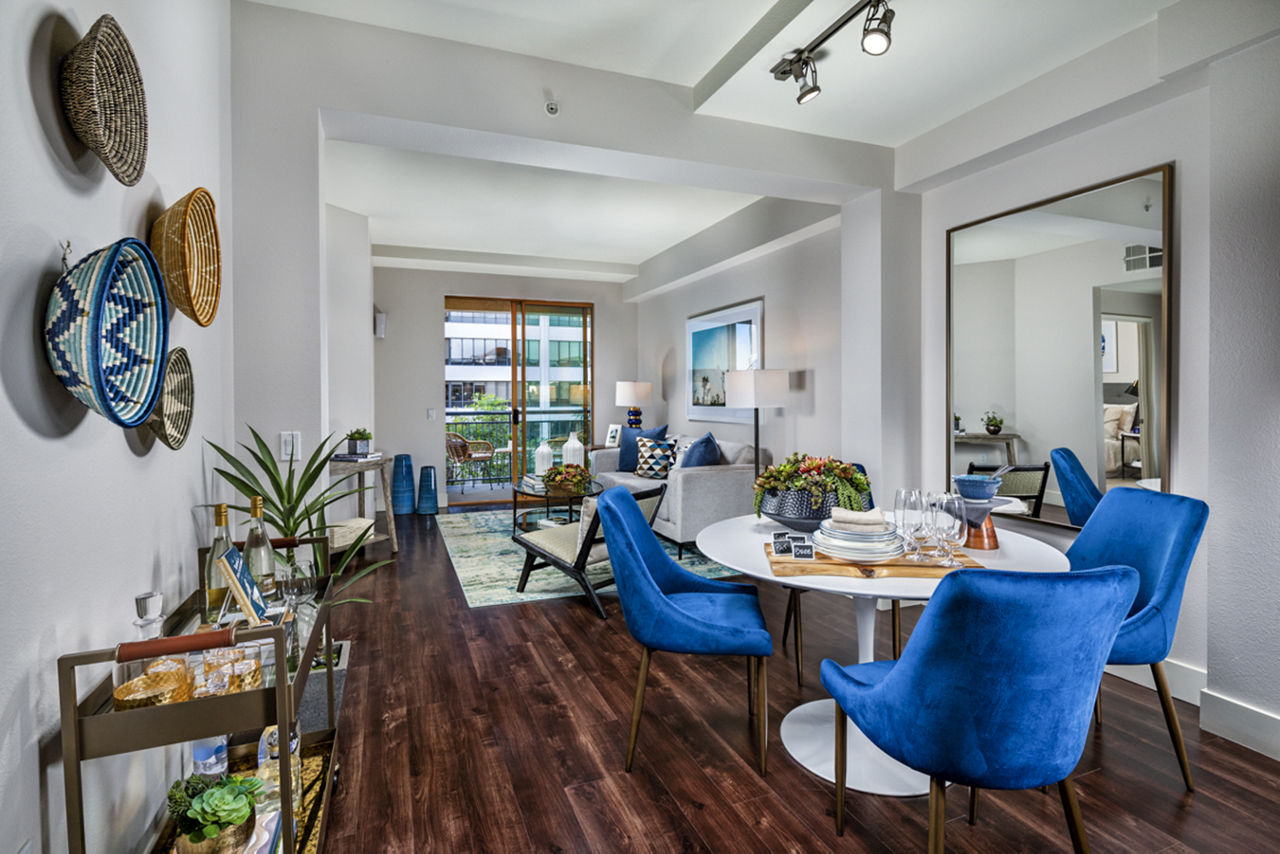
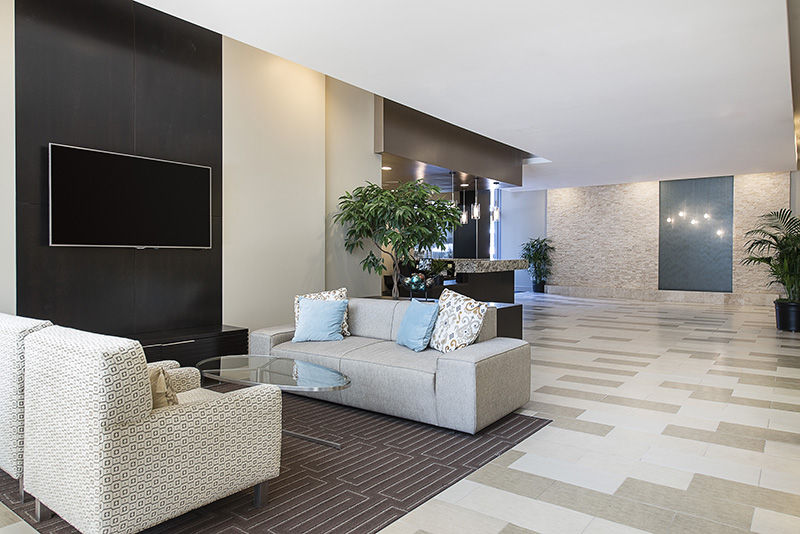
.jpg?crop=(0,0,300,225)&cropxunits=300&cropyunits=225&width=1024&quality=90)

