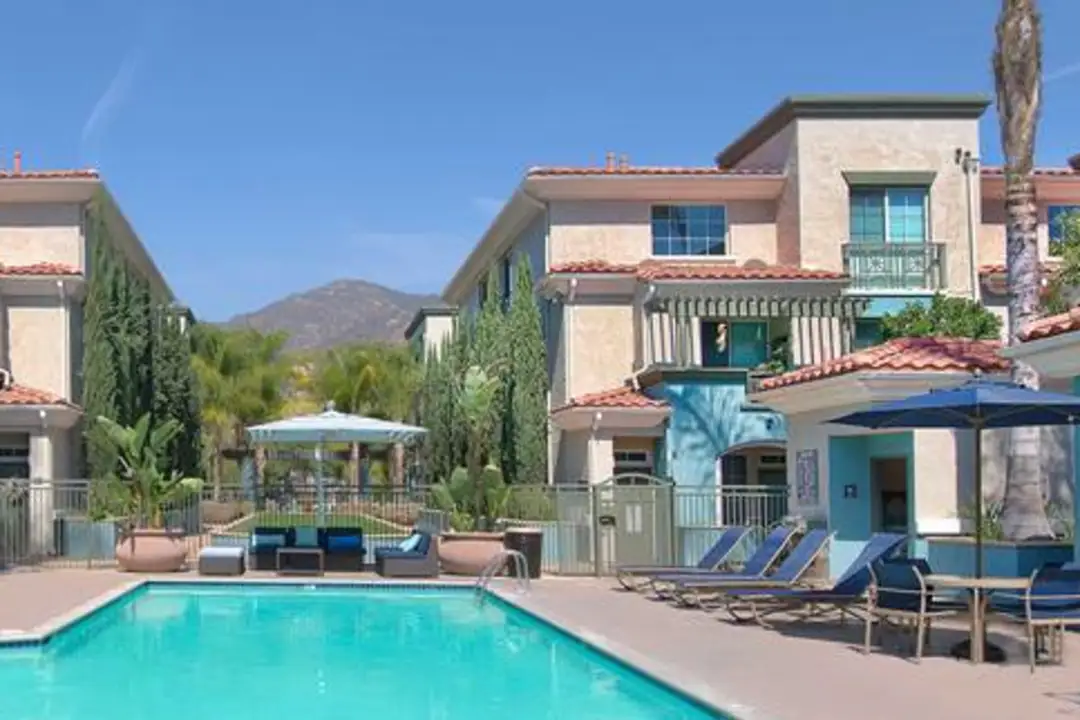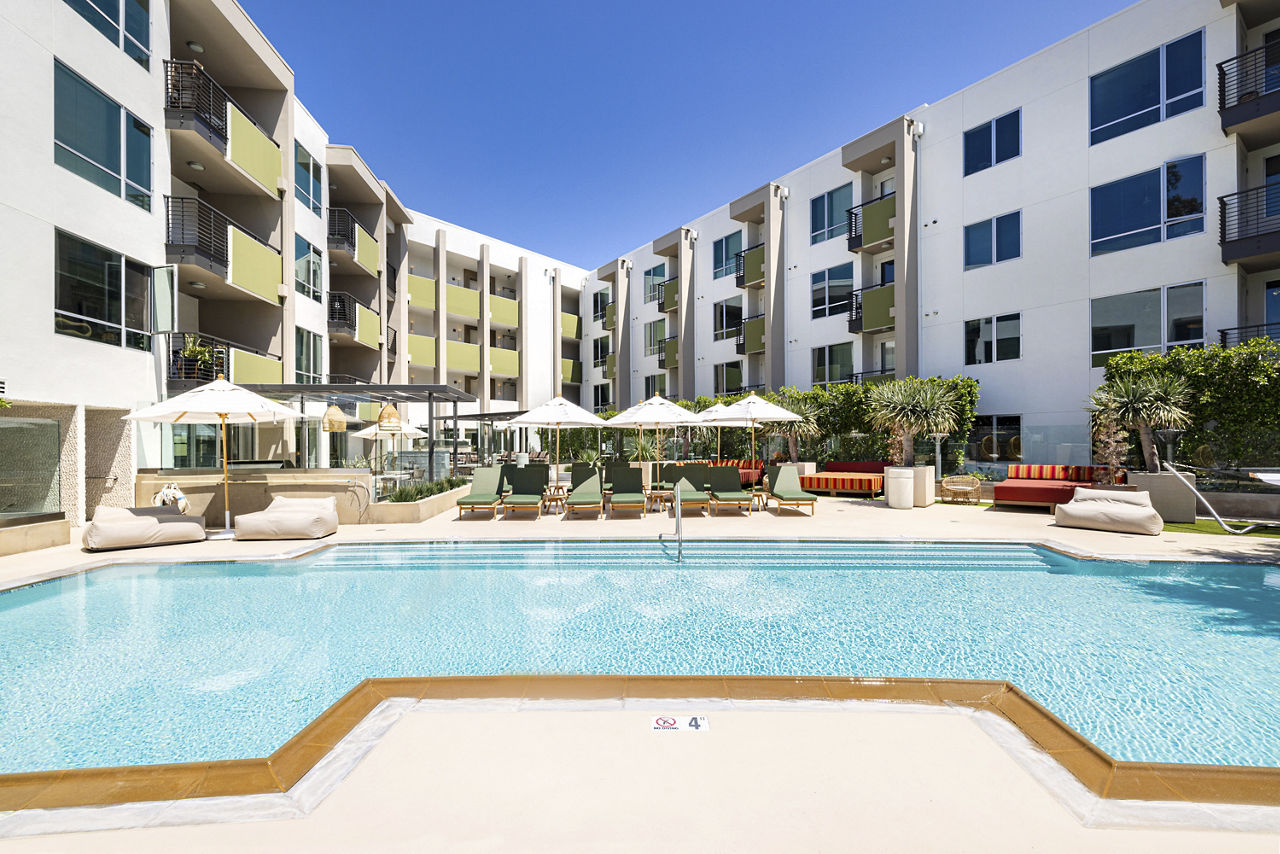Arista Glendale
520 North Central Avenue, Glendale, CA 91203
Key Features
Eco Friendly / Green Living Features:
EV Car Chargers
This property has an EcoScoreTM of 1 based on it's sustainable and green living features below.
Building Type: Apartment
Total Units: 98
Last Updated: Sept. 17, 2025, 11:37 p.m.
All Amenities
- Property
- Acclaimed On-Site Management
- After-Hours Courtesy Patrol & Emergency Maintenance
- Unit
- Air Conditioner
- Washer/Dryer
- Laundry Area with Full-Size, In-Home Washer & Dryer
- Private Balconies Overlooking the City*
- Kitchen
- Gourmet Kitchen Signatures: Waterfall Edge Islands, Quartz Countertops, Backsplash, and Soft-Close Cabinetry
- Top of the Line Appliance Package Includes Built-In Bosch Dishwasher*, Stainless Steel KitchenAid 5-Burner Stove with Broiler, and Stainless-Steel Double-Door Refrigerator with Built-In Water Filter
- Health & Wellness
- Scenic Resort-Style Pool with Spa & Private Cabanas
- Fully Loaded, High-Tech, 24/7 Fitness Center
- Technology
- Fiberoptic Internet Options
- Security
- After-Hours Courtesy Patrol & Emergency Maintenance
- Green
- Complimentary EV Charging Stations - COMING SOON
- Outdoor Amenities
- Outdoor Courtyard with Stainless Steel BBQ Stations
- Parking
- Assigned Garage Parking
Other Amenities
- Oversized and Versatile Modern Floor Plan Configurations |
- Lavishly Appointed Designs with Upscale Condo Caliber Specs |
- Custom Italian Doors |
- Hardwood Floors* |
- Nearly Floor-To-Ceiling Windows with Designer Roller Shades |
- Skyline and Mountain Views* |
- Pampering Baths Including Standing Shower with Rain Shower Head and Tile Surrounds*, and Separate Deep Soaking Tub with Full-Tile Surround |
- Modern Pendant Lighting in Kitchen and Bath* |
- Spacious Closets with Built-In Wardrobes |
- Programmable Thermostats |
- Outdoor Firepit Glow Hub |
- Panoramic Views of the Mountains & Metropolitan Skyline |
- Arista Residents-Only Lounge |
- Professional Billiards and Fully Stocked Gaming Area |
- Gourmet Kitchen for Entertaining |
- U Create Co-Working Lounge |
- Tech-Filled Video Conference Zone |
- 24/7 Parcel Locker Access |
Available Units
| Floorplan | Beds/Baths | Rent | Track |
|---|---|---|---|
| A |
2 Bed/2.0 Bath 1,250 sf |
Ask for Pricing Available Now |
|
| B |
3 Bed/2.0 Bath 1,425 sf |
$6,008 Available Now |
|
| B1 |
2 Bed/2.5 Bath 1,429 sf |
Ask for Pricing Available Now |
|
| B2 |
2 Bed/2.5 Bath 1,145 sf |
Ask for Pricing Available Now |
|
| B3 |
2 Bed/2.5 Bath 1,456 sf |
Ask for Pricing Available Now |
|
| B4 |
2 Bed/2.5 Bath 1,242 sf |
Ask for Pricing Available Now |
|
| B5 |
2 Bed/2.5 Bath 1,540 sf |
Ask for Pricing Available Now |
|
| B6 |
2 Bed/2.5 Bath 1,252 sf |
Ask for Pricing Available Now |
|
| B7 |
2 Bed/2.5 Bath 1,409 sf |
Ask for Pricing Available Now |
|
| B8 |
2 Bed/2.5 Bath 1,290 sf |
Ask for Pricing Available Now |
|
| C |
2 Bed/2.0 Bath 1,066 sf |
Ask for Pricing Available Now |
|
| C.1 |
2 Bed/2.0 Bath 1,049 sf |
Ask for Pricing Available Now |
|
| D |
2 Bed/2.0 Bath 956 sf |
Ask for Pricing Available Now |
|
| E |
1 Bed/1.0 Bath 751 sf |
Ask for Pricing Available Now |
|
| PH1 |
3 Bed/2.5 Bath 1,957 sf |
$8,800 Available Now |
|
| PH2 |
3 Bed/2.5 Bath 1,935 sf |
Ask for Pricing Available Now |
|
| PH3 |
2 Bed/2.5 Bath 1,385 sf |
Ask for Pricing Available Now |
|
| PH5 |
3 Bed/2.5 Bath 1,935 sf |
Ask for Pricing Available Now |
|
| PH6 |
3 Bed/2.0 Bath 1,866 sf |
$8,700 Available Now |
|
| PH7 |
2 Bed/2.0 Bath 1,480 sf |
Ask for Pricing Available Now |
Floorplan Charts
[{'date': '2024-07-03 01:41:15.506000', 'lowrent': 'Ask for Pricing'}, {'date': '2024-09-23 00:27:16.723000', 'lowrent': '$5,139'}, {'date': '2024-09-27 19:33:46.356000', 'lowrent': '$4,399'}, {'date': '2024-10-27 23:00:27.726000', 'lowrent': 'Ask for Pricing'}, {'date': '2025-08-01 01:59:00.214000', 'lowrent': '$4,445'}]
[{'date': '2024-07-03 01:41:15.310000', 'lowrent': '$6,145'}, {'date': '2024-09-23 00:27:18.291000', 'lowrent': 'Ask for Pricing'}, {'date': '2024-10-27 23:00:27.646000', 'lowrent': '$5,950'}, {'date': '2025-01-14 09:58:59.321000', 'lowrent': 'Ask for Pricing'}, {'date': '2025-05-13 08:32:28.613000', 'lowrent': '$6,328'}, {'date': '2025-06-13 08:59:50.769000', 'lowrent': 'Ask for Pricing'}, {'date': '2025-07-19 07:30:19.280000', 'lowrent': '$6,328'}, {'date': '2025-08-08 22:47:20.301000', 'lowrent': '$6,008'}, {'date': '2025-09-02 07:46:16.656000', 'lowrent': '$6,008'}]
[{'date': '2024-07-03 01:41:15.554000', 'lowrent': 'Ask for Pricing'}, {'date': '2024-07-12 20:36:08.545000', 'lowrent': '$5,475'}, {'date': '2024-09-23 00:27:17.349000', 'lowrent': 'Ask for Pricing'}, {'date': '2024-09-27 19:33:46.398000', 'lowrent': '$4,695'}, {'date': '2024-10-27 23:00:27.766000', 'lowrent': 'Ask for Pricing'}]
[{'date': '2024-07-03 01:41:15.077000', 'lowrent': '$4,695'}, {'date': '2024-09-27 19:33:46.439000', 'lowrent': '$4,024'}, {'date': '2024-10-27 23:00:27.807000', 'lowrent': 'Ask for Pricing'}, {'date': '2025-01-17 18:34:45.966000', 'lowrent': '$4,540'}, {'date': '2025-01-20 11:12:49.514000', 'lowrent': 'Ask for Pricing'}, {'date': '2025-07-07 00:38:06.460000', 'lowrent': '$4,643 - $4,669'}, {'date': '2025-08-08 22:47:19.655000', 'lowrent': '$4,513 - $4,579'}, {'date': '2025-09-02 07:46:16.553000', 'lowrent': '$4,579'}]
[{'date': '2024-07-03 01:41:15.730000', 'lowrent': 'Ask for Pricing'}, {'date': '2025-05-13 08:32:28.573000', 'lowrent': '$4,332'}, {'date': '2025-05-29 23:44:29.061000', 'lowrent': 'Ask for Pricing'}, {'date': '2025-06-19 08:40:45.042000', 'lowrent': '$4,332'}]
[{'date': '2024-07-03 01:41:15.209000', 'lowrent': '$5,680 - $6,080'}, {'date': '2024-09-23 00:27:17.661000', 'lowrent': 'Ask for Pricing'}, {'date': '2024-10-27 23:00:27.559000', 'lowrent': '$6,150'}, {'date': '2025-01-14 09:58:59.002000', 'lowrent': 'Ask for Pricing'}, {'date': '2025-03-17 23:02:30.279000', 'lowrent': '$5,723'}, {'date': '2025-04-15 06:23:09.426000', 'lowrent': 'Ask for Pricing'}]
[{'date': '2024-07-03 01:41:15.778000', 'lowrent': 'Ask for Pricing'}, {'date': '2025-03-28 10:07:35.606000', 'lowrent': '$4,627'}, {'date': '2025-04-25 05:01:42.077000', 'lowrent': 'Ask for Pricing'}, {'date': '2025-06-13 08:59:49.329000', 'lowrent': '$4,627'}, {'date': '2025-06-29 15:51:53.526000', 'lowrent': 'Ask for Pricing'}, {'date': '2025-07-07 00:38:06.662000', 'lowrent': '$4,627'}, {'date': '2025-07-19 07:30:18.792000', 'lowrent': '$4,527'}, {'date': '2025-08-08 22:47:19.978000', 'lowrent': '$4,402'}]
[{'date': '2024-07-03 01:41:15.881000', 'lowrent': 'Ask for Pricing'}, {'date': '2025-05-29 23:44:28.354000', 'lowrent': '$4,798'}, {'date': '2025-06-13 08:59:50.414000', 'lowrent': 'Ask for Pricing'}]
[{'date': '2024-07-03 01:41:15.938000', 'lowrent': 'Ask for Pricing'}, {'date': '2024-07-12 20:36:08.776000', 'lowrent': '$4,910'}, {'date': '2024-09-23 00:27:17.139000', 'lowrent': '$4,564'}, {'date': '2024-09-27 19:33:46.568000', 'lowrent': '$3,909'}, {'date': '2024-10-27 23:00:27.602000', 'lowrent': '$4,464 - $4,564'}, {'date': '2024-11-12 07:55:24.832000', 'lowrent': '$4,464'}, {'date': '2025-01-17 18:34:46.442000', 'lowrent': 'Ask for Pricing'}, {'date': '2025-01-31 21:40:59.534000', 'lowrent': '$4,349'}, {'date': '2025-03-17 23:02:30.384000', 'lowrent': '$4,882'}, {'date': '2025-05-04 04:47:33.669000', 'lowrent': '$4,231 - $4,882'}, {'date': '2025-05-13 08:32:28.461000', 'lowrent': '$4,882'}, {'date': '2025-06-13 08:59:49.420000', 'lowrent': '$4,501 - $4,607'}, {'date': '2025-07-07 00:38:06.763000', 'lowrent': '$4,607'}, {'date': '2025-07-19 07:30:18.889000', 'lowrent': '$4,507'}, {'date': '2025-08-08 22:47:20.138000', 'lowrent': '$4,302'}]
[{'date': '2024-07-03 01:41:15.989000', 'lowrent': 'Ask for Pricing'}, {'date': '2025-07-12 00:24:18.390000', 'lowrent': '$4,292'}, {'date': '2025-08-08 22:47:20.639000', 'lowrent': '$4,202'}]
[{'date': '2024-07-03 01:41:15.410000', 'lowrent': '$4,400'}, {'date': '2024-09-27 19:33:46.483000', 'lowrent': '$3,790 - $4,550'}, {'date': '2024-10-27 23:00:28.094000', 'lowrent': 'Ask for Pricing'}, {'date': '2025-01-14 09:58:58.694000', 'lowrent': '$4,894'}, {'date': '2025-01-31 21:41:00.899000', 'lowrent': 'Ask for Pricing'}, {'date': '2025-03-17 23:02:30.174000', 'lowrent': '$4,642'}, {'date': '2025-04-02 03:16:00.956000', 'lowrent': '$4,642 - $4,736'}, {'date': '2025-06-13 08:59:49.511000', 'lowrent': '$4,242 - $4,261'}, {'date': '2025-06-19 08:40:44.847000', 'lowrent': '$4,242'}, {'date': '2025-06-22 12:00:21.119000', 'lowrent': '$4,002'}]
[{'date': '2024-07-03 01:41:16.257000', 'lowrent': 'Ask for Pricing'}, {'date': '2025-06-19 08:40:45.145000', 'lowrent': '$10,645'}, {'date': '2025-08-08 22:47:20.801000', 'lowrent': '$8,800'}]
[{'date': '2024-07-03 01:41:16.126000', 'lowrent': 'Ask for Pricing'}, {'date': '2025-03-25 20:02:36.324000', 'lowrent': '$6,588'}, {'date': '2025-06-13 08:59:50.594000', 'lowrent': 'Ask for Pricing'}, {'date': '2025-06-19 08:40:44.943000', 'lowrent': '$6,188'}, {'date': '2025-07-19 07:30:18.994000', 'lowrent': '$5,993'}]
[{'date': '2024-07-03 01:41:16.341000', 'lowrent': 'Ask for Pricing'}, {'date': '2025-06-13 08:59:49.599000', 'lowrent': '$9,985'}, {'date': '2025-08-08 22:47:20.466000', 'lowrent': '$8,800'}]
[{'date': '2024-07-03 01:41:15.363000', 'lowrent': '$8,000'}, {'date': '2024-07-12 20:36:09.668000', 'lowrent': 'Ask for Pricing'}, {'date': '2025-08-08 22:47:20.963000', 'lowrent': '$8,075'}, {'date': '2025-08-15 13:52:15.807000', 'lowrent': '$8,700'}]
[{'date': '2024-07-03 01:41:15.262000', 'lowrent': '$5,500'}, {'date': '2024-09-27 19:33:46.527000', 'lowrent': '$4,715'}, {'date': '2024-10-27 23:00:28.186000', 'lowrent': 'Ask for Pricing'}]
A
2 Bed/2.0 Bath
1,250 sf SqFt
B
3 Bed/2.0 Bath
1,425 sf SqFt
B1
2 Bed/2.5 Bath
1,429 sf SqFt
B2
2 Bed/2.5 Bath
1,145 sf SqFt
B4
2 Bed/2.5 Bath
1,242 sf SqFt
B5
2 Bed/2.5 Bath
1,540 sf SqFt
B6
2 Bed/2.5 Bath
1,252 sf SqFt
B8
2 Bed/2.5 Bath
1,290 sf SqFt
C
2 Bed/2.0 Bath
1,066 sf SqFt
C.1
2 Bed/2.0 Bath
1,049 sf SqFt
D
2 Bed/2.0 Bath
956 sf SqFt
PH1
3 Bed/2.5 Bath
1,957 sf SqFt
PH3
2 Bed/2.5 Bath
1,385 sf SqFt
PH5
3 Bed/2.5 Bath
1,935 sf SqFt
PH6
3 Bed/2.0 Bath
1,866 sf SqFt
PH7
2 Bed/2.0 Bath
1,480 sf SqFt















.jpg?width=480&quality=90)


.jpg?width=480&quality=90)











.png?crop=(0,0,300,231)&cropxunits=300&cropyunits=231&width=850&quality=80)


