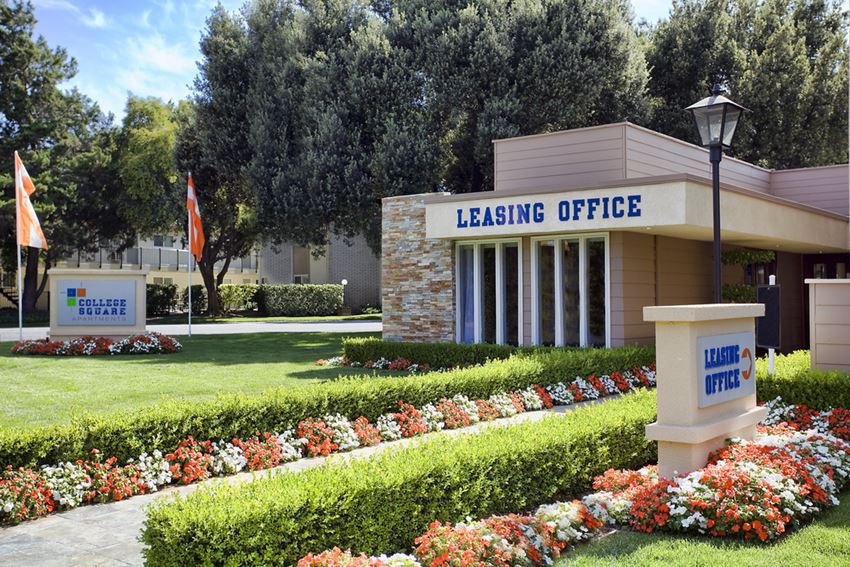OAKSHADE COMMONS APARTMENTS
2120 Cowell Blvd., Davis, Ca 95618
Welcome, Home! Oakshade Commons is uniquely located minutes away from UC Davis and downtown Davis. Choose between private and shared rooms. Fully furnished spacious floorplans between 1 and 5 bedrooms, which includes sleek and contemporary finishes, full-size washer and dryer, and convenient on-site parking. Our community offers you the best convenience of urban living with access to a grocery store, shopping center, restaurants, and much more that are all a short distance away from your new home. We are on the W, Q, and M transit bus lines and access to bike trails. We look forward to helping your Davis housing search end here at Oakshade Commons. Give us a call today to schedule your tour! View more Request your own private tour
Key Features
Eco Friendly / Green Living Features:
Recycling
This property has an EcoScoreTM of 1 based on it's sustainable and green living features below.
Building Type: Apartment
Last Updated: Aug. 19, 2025, 12:47 a.m.
All Amenities
- Property
- Extra Storage
- On-Site Maintenance
- On-Site Management
- Selected units offer storage space
- Neighborhood
- Public Transportation
- Neighborhood Grocery Store & Shopping Center
- Unit
- Window Coverings
- Full size washer & dryer
- Designer Laminate Flooring Throughout Main Living Area
- Plush Carpeting in Bedrooms
- Kitchen
- GE Stainless Steel Appliances
- Dishwasher
- Disposal
- Microwave
- Refrigerator
- Granite Slab Countertops in Kitchen With Tumbled Stone Backsplash
- Health & Wellness
- Refreshing Pool
- Bike Racks
- Technology
- Cable Ready
- Wi-Fi Available
- Green
- Recycling
- Outdoor Amenities
- BBQ Area
- Parking
- Assigned Parking
Other Amenities
- Large 2-5 Bedroom Floor Plans |
- Electronic Thermostat |
- Large Closets |
- Granite Bathroom Vanities |
- Central Heating & Air |
- Designer Kohler Fixtures |
- Natural Slate Shower Surrounds |
- Tile Bathroom Floors |
- Request Service Repairs Online |
- Pay Rent Online |
- Parcel Lockers |
Available Units
| Floorplan | Beds/Baths | Rent | Track |
|---|---|---|---|
| 2x1 Pricing per Bed |
2 Bed/1.0 Bath 1,260 sf |
Ask for Pricing Available Now |
|
| 2x2 Pricing per Bed |
2 Bed/2.0 Bath 1,260 sf |
$1,370 - $1,505 Available Now |
|
| 4x2 Pricing per Bed |
4 Bed/2.0 Bath 2,012 sf |
$1,045 - $1,065 Available Now |
|
| 4x3 Flat Pricing per Bed |
4 Bed/3.0 Bath 1,987 sf |
Ask for Pricing Available Now |
|
| 4x3 Pricing per Bed |
4 Bed/3.0 Bath 1,977 sf |
Ask for Pricing Available Now |
|
| 4x3 Townhouse Pricing per Bed |
4 Bed/3.0 Bath 1,957 sf |
$1,100 Available Now |
|
| 4x3.5 Pricing per Bed |
4 Bed/3.5 Bath 1,957 sf |
$825 - $1,100 Available Now |
|
| 5x3 Pricing per Bed |
5 Bed/3.0 Bath 2,741 sf |
Ask for Pricing Available Now |
|
| Studio |
0 Bed/ Bath 436 sf |
Ask for Pricing Available Now |
Floorplan Charts
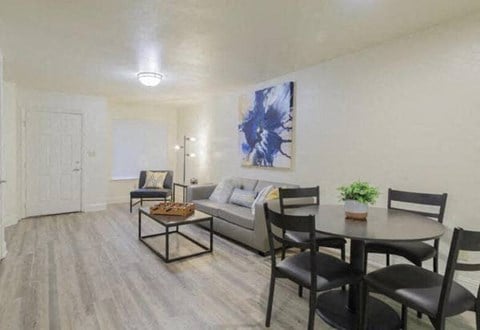
.jpg?width=480&quality=90)

.jpg?width=480&quality=90)
.jpg?width=480&quality=90)
.jpg?width=480&quality=90)
.jpg?width=480&quality=90)
.jpg?width=480&quality=90)

.jpg?width=480&quality=90)
.jpg?width=480&quality=90)
.jpg?width=480&quality=90)

.jpg?width=480&quality=90)
.jpg?width=480&quality=90)
.jpg?width=480&quality=90)
.jpg?width=480&quality=90)
.jpg?width=480&quality=90)
.jpg?width=480&quality=90)
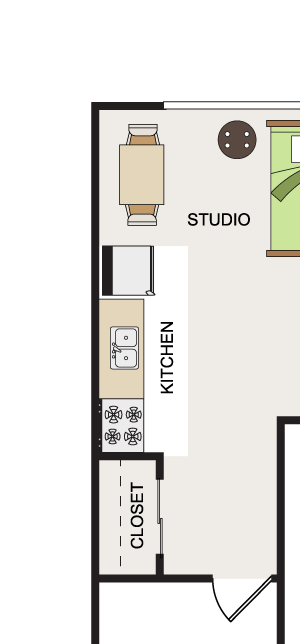&cropxunits=300&cropyunits=644&width=480&quality=90)
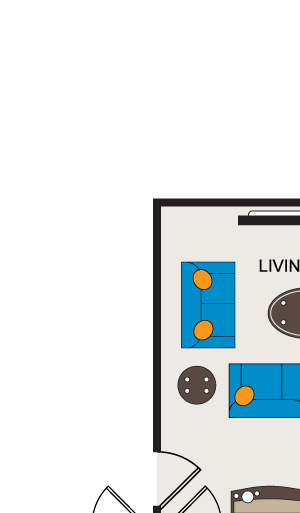&cropxunits=300&cropyunits=513&width=480&quality=90)
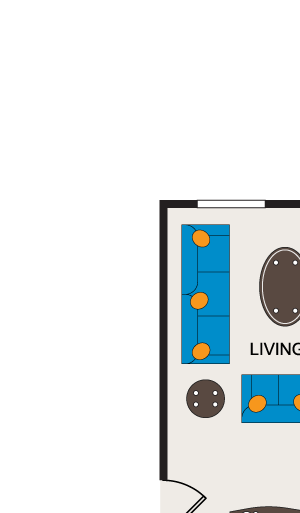&cropxunits=300&cropyunits=513&width=480&quality=90)
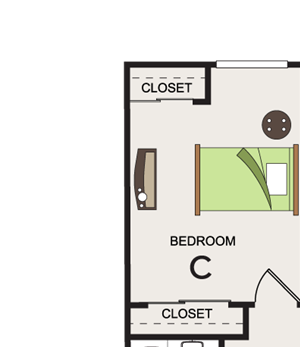&cropxunits=300&cropyunits=347&width=480&quality=90)
 (1).png?crop=(0,0,300,347)&cropxunits=300&cropyunits=347&width=480&quality=90)
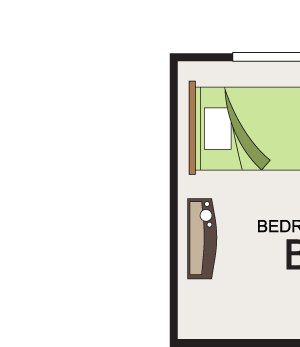&cropxunits=300&cropyunits=347&width=480&quality=90)

&cropxunits=300&cropyunits=347&width=480&quality=90)
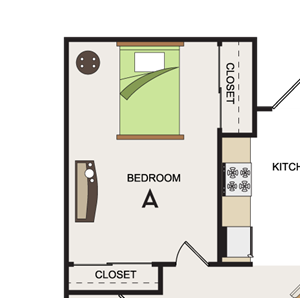&cropxunits=300&cropyunits=298&width=480&quality=90)



&cropxunits=300&cropyunits=200&width=1024&quality=90)


&cropxunits=300&cropyunits=450&width=480&quality=90)

&cropxunits=300&cropyunits=200&width=1024&quality=90)
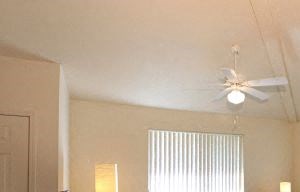&cropxunits=300&cropyunits=192&width=1024&quality=90)
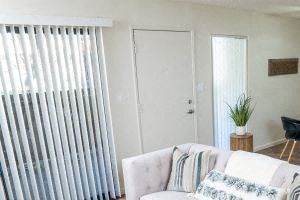&cropxunits=300&cropyunits=200&width=1024&quality=90)
&cropxunits=300&cropyunits=200&width=1024&quality=90)

&cropxunits=300&cropyunits=200&width=1024&quality=90)

.jpg?width=1024&quality=90)

