[{'date': '2021-11-24 09:51:52.039000', 'lowrent': '$2,465 - $4,170'}, {'date': '2021-12-05 01:05:34.599000', 'lowrent': '$2,475 - $4,170'}, {'date': '2021-12-07 13:55:50.411000', 'lowrent': '$2,525 - $4,170'}, {'date': '2021-12-27 00:43:49.628000', 'lowrent': 'Call for details'}, {'date': '2022-03-28 06:57:44.407000', 'lowrent': '$2,645 - $4,870'}, {'date': '2022-04-04 08:55:10.116000', 'lowrent': '$2,525 - $4,625'}, {'date': '2022-04-07 01:06:43.946000', 'lowrent': '$2,525 - $4,405'}, {'date': '2022-04-15 13:15:33.241000', 'lowrent': '$2,550 - $4,335'}, {'date': '2022-04-24 09:42:20.347000', 'lowrent': '$2,550 - $3,600'}, {'date': '2022-05-01 10:22:56.767000', 'lowrent': 'Call for details'}, {'date': '2022-08-07 07:12:11.157000', 'lowrent': '$2,710 - $3,645'}, {'date': '2022-08-10 09:57:22.933000', 'lowrent': '$2,705 - $3,645'}, {'date': '2022-08-23 04:08:17.086000', 'lowrent': 'Call for details'}, {'date': '2022-12-04 09:36:31.848000', 'lowrent': '$2,505 - $3,430'}, {'date': '2022-12-08 02:47:53.666000', 'lowrent': '$2,480 - $3,360'}, {'date': '2022-12-17 04:24:22.185000', 'lowrent': '$2,470 - $3,345'}, {'date': '2022-12-25 13:10:02.964000', 'lowrent': '$2,405 - $3,420'}, {'date': '2022-12-28 01:00:17.854000', 'lowrent': '$2,370 - $3,385'}, {'date': '2022-12-30 02:47:14.319000', 'lowrent': '$2,365 - $3,265'}, {'date': '2023-01-17 07:45:57.317000', 'lowrent': 'Call for details'}, {'date': '2023-02-08 05:48:04.212000', 'lowrent': '$2,590 - $3,510'}, {'date': '2023-02-12 02:50:18.954000', 'lowrent': '$2,565 - $3,375'}, {'date': '2023-02-15 00:12:52.526000', 'lowrent': '$2,585 - $3,375'}, {'date': '2023-02-20 06:18:06.485000', 'lowrent': '$2,565 - $3,375'}, {'date': '2023-02-27 22:09:33.539000', 'lowrent': '$2,635 - $3,580'}, {'date': '2023-03-07 18:36:27.646000', 'lowrent': '$2,680 - $4,110'}, {'date': '2023-03-13 04:43:56.662000', 'lowrent': '$2,675 - $4,110'}, {'date': '2023-03-26 07:17:39.746000', 'lowrent': 'Ask for Pricing'}, {'date': '2023-07-02 20:37:42.321000', 'lowrent': '$2,630 - $4,125'}, {'date': '2023-07-04 05:43:24.140000', 'lowrent': '$2,655 - $4,150'}, {'date': '2023-07-07 03:20:03.845000', 'lowrent': '$2,650 - $3,650'}, {'date': '2023-07-08 09:34:07.454000', 'lowrent': '$2,635 - $3,635'}, {'date': '2023-07-09 09:21:44.588000', 'lowrent': '$2,635 - $3,810'}, {'date': '2023-07-14 10:53:40.798000', 'lowrent': '$2,710 - $3,900'}, {'date': '2023-08-14 10:40:54.145000', 'lowrent': '$2,560 - $3,595'}, {'date': '2023-08-21 08:09:54.848000', 'lowrent': 'Ask for Pricing'}]
A1
1 Bed/1.0 Bath
718 sf SqFt
[{'date': '2021-11-24 09:51:52.095000', 'lowrent': 'Call for details'}, {'date': '2022-03-28 06:57:44.468000', 'lowrent': '$2,685 - $4,910'}, {'date': '2022-04-04 08:55:10.182000', 'lowrent': '$2,565 - $4,665'}, {'date': '2022-04-07 01:06:43.996000', 'lowrent': '$2,565 - $4,445'}, {'date': '2022-04-15 13:15:33.291000', 'lowrent': 'Call for details'}, {'date': '2022-05-10 15:09:26.280000', 'lowrent': '$2,610 - $4,215'}, {'date': '2022-05-31 19:14:54.403000', 'lowrent': 'Call for details'}, {'date': '2023-02-08 05:48:04.580000', 'lowrent': 'Ask for Pricing'}, {'date': '2023-08-14 10:40:54.471000', 'lowrent': '$2,590 - $4,000'}, {'date': '2023-08-21 08:09:54.704000', 'lowrent': '$2,680 - $4,050'}, {'date': '2023-09-24 10:52:36.323000', 'lowrent': '$2,805 - $4,420'}, {'date': '2023-09-27 09:02:48.475000', 'lowrent': '$2,815 - $4,420'}, {'date': '2023-09-28 07:59:51.549000', 'lowrent': '$2,720 - $4,225'}, {'date': '2023-10-02 09:43:32.420000', 'lowrent': '$2,730 - $4,265'}, {'date': '2023-10-05 09:04:15.327000', 'lowrent': '$2,650 - $4,250'}, {'date': '2023-10-24 11:37:22.844000', 'lowrent': '$2,575 - $3,905'}, {'date': '2023-10-27 09:59:52.159000', 'lowrent': '$2,520 - $3,930'}, {'date': '2023-10-28 22:24:38.440000', 'lowrent': '$2,495 - $3,630'}, {'date': '2023-11-08 05:06:43.766000', 'lowrent': 'Ask for Pricing'}]
A1A
1 Bed/1.0 Bath
723 sf SqFt
[{'date': '2021-11-24 09:51:52.158000', 'lowrent': '$2,545 - $4,360'}, {'date': '2021-12-05 01:05:34.785000', 'lowrent': '$2,510 - $4,480'}, {'date': '2021-12-07 13:55:50.539000', 'lowrent': '$2,505 - $4,480'}, {'date': '2021-12-27 00:43:49.750000', 'lowrent': '$2,680 - $5,440'}, {'date': '2022-01-16 23:08:33.928000', 'lowrent': '$2,745 - $4,745'}, {'date': '2022-01-19 10:21:36.700000', 'lowrent': '$2,725 - $4,690'}, {'date': '2022-01-27 10:57:19.239000', 'lowrent': '$2,615 - $4,510'}, {'date': '2022-02-19 23:52:00.344000', 'lowrent': 'Call for details'}, {'date': '2022-03-14 03:16:36.337000', 'lowrent': '$2,890 - $5,160'}, {'date': '2022-03-28 06:57:44.611000', 'lowrent': '$2,740 - $4,705'}, {'date': '2022-04-04 08:55:10.236000', 'lowrent': '$2,570 - $4,685'}, {'date': '2022-04-07 01:06:44.064000', 'lowrent': '$2,570 - $4,465'}, {'date': '2022-04-15 13:15:33.349000', 'lowrent': '$2,610 - $4,395'}, {'date': '2022-04-19 14:45:03.352000', 'lowrent': '$2,645 - $4,395'}, {'date': '2022-04-24 09:42:20.442000', 'lowrent': '$2,645 - $4,735'}, {'date': '2022-05-01 10:22:56.862000', 'lowrent': '$2,645 - $4,555'}, {'date': '2022-05-10 15:09:26.328000', 'lowrent': '$2,655 - $4,235'}, {'date': '2022-05-31 19:14:54.449000', 'lowrent': '$2,740 - $4,145'}, {'date': '2022-06-13 23:15:19.775000', 'lowrent': '$2,865 - $4,315'}, {'date': '2022-06-22 19:07:00.914000', 'lowrent': '$2,745 - $4,015'}, {'date': '2022-07-10 10:38:19.264000', 'lowrent': '$2,740 - $3,875'}, {'date': '2022-07-18 09:45:08.899000', 'lowrent': '$2,815 - $3,950'}, {'date': '2022-07-31 18:34:32.247000', 'lowrent': '$3,025 - $3,995'}, {'date': '2022-08-03 23:15:38.166000', 'lowrent': '$2,905 - $4,060'}, {'date': '2022-08-07 07:12:11.249000', 'lowrent': '$2,785 - $3,950'}, {'date': '2022-08-10 09:57:23.359000', 'lowrent': '$2,780 - $3,950'}, {'date': '2022-08-23 04:08:17.202000', 'lowrent': '$2,680 - $3,835'}, {'date': '2022-08-31 12:04:53.468000', 'lowrent': '$2,605 - $3,675'}, {'date': '2022-09-14 23:36:59.345000', 'lowrent': '$2,605 - $3,600'}, {'date': '2022-09-18 11:51:08.417000', 'lowrent': '$2,610 - $3,600'}, {'date': '2022-09-30 12:31:33.231000', 'lowrent': '$2,760 - $3,740'}, {'date': '2022-10-15 04:14:55.236000', 'lowrent': '$2,640 - $3,605'}, {'date': '2022-10-22 17:20:13.960000', 'lowrent': '$2,635 - $3,580'}, {'date': '2022-11-03 11:52:21.087000', 'lowrent': '$2,655 - $3,585'}, {'date': '2022-11-05 04:17:55.637000', 'lowrent': '$2,660 - $3,585'}, {'date': '2022-11-13 05:31:54.769000', 'lowrent': '$2,690 - $3,655'}, {'date': '2022-11-20 04:44:19.702000', 'lowrent': '$2,690 - $3,740'}, {'date': '2022-11-24 07:37:33.314000', 'lowrent': '$2,655 - $3,690'}, {'date': '2022-11-28 21:21:41.713000', 'lowrent': '$2,645 - $3,690'}, {'date': '2022-12-04 09:36:31.950000', 'lowrent': '$2,540 - $3,560'}, {'date': '2022-12-08 02:47:53.782000', 'lowrent': '$2,515 - $3,540'}, {'date': '2022-12-17 04:24:22.284000', 'lowrent': '$2,505 - $3,530'}, {'date': '2022-12-25 13:10:03.073000', 'lowrent': '$2,435 - $3,480'}, {'date': '2022-12-28 01:00:17.958000', 'lowrent': '$2,390 - $3,450'}, {'date': '2022-12-30 02:47:14.415000', 'lowrent': '$2,380 - $3,450'}, {'date': '2023-01-17 07:45:57.117000', 'lowrent': '$2,385 - $3,780'}, {'date': '2023-01-20 03:12:01.755000', 'lowrent': '$2,405 - $3,455'}, {'date': '2023-02-08 05:48:04.630000', 'lowrent': 'Ask for Pricing'}, {'date': '2023-02-15 00:12:52.576000', 'lowrent': '$2,565 - $3,520'}, {'date': '2023-02-20 06:18:06.533000', 'lowrent': '$2,610 - $3,420'}, {'date': '2023-02-27 22:09:33.938000', 'lowrent': 'Ask for Pricing'}, {'date': '2023-04-25 10:35:57.163000', 'lowrent': '$2,775 - $4,590'}, {'date': '2023-05-04 08:26:52.864000', 'lowrent': '$2,845 - $4,840'}, {'date': '2023-05-12 08:46:32.873000', 'lowrent': '$2,870 - $4,605'}, {'date': '2023-05-24 01:51:55.775000', 'lowrent': '$2,815 - $4,835'}, {'date': '2023-06-05 20:31:52.413000', 'lowrent': '$2,905 - $4,760'}, {'date': '2023-06-12 07:50:29.495000', 'lowrent': '$2,750 - $4,710'}, {'date': '2023-06-20 08:25:28.988000', 'lowrent': '$2,750 - $4,655'}, {'date': '2023-07-02 20:37:42.378000', 'lowrent': '$2,680 - $4,280'}, {'date': '2023-07-04 05:43:24.191000', 'lowrent': '$2,695 - $4,305'}, {'date': '2023-07-07 03:20:03.902000', 'lowrent': '$2,685 - $3,845'}, {'date': '2023-07-08 09:34:07.563000', 'lowrent': '$2,670 - $3,845'}, {'date': '2023-07-09 09:21:44.638000', 'lowrent': '$2,670 - $3,895'}, {'date': '2023-07-14 10:53:40.849000', 'lowrent': '$2,745 - $3,935'}, {'date': '2023-08-14 10:40:54.198000', 'lowrent': '$2,595 - $3,630'}, {'date': '2023-08-21 08:09:54.897000', 'lowrent': 'Ask for Pricing'}, {'date': '2023-09-24 10:52:36.760000', 'lowrent': '$2,830 - $4,600'}, {'date': '2023-09-27 09:02:48.854000', 'lowrent': '$2,840 - $4,600'}, {'date': '2023-09-28 07:59:51.871000', 'lowrent': '$2,745 - $4,405'}, {'date': '2023-10-02 09:43:33.110000', 'lowrent': '$2,755 - $4,385'}, {'date': '2023-10-05 09:04:15.764000', 'lowrent': '$2,675 - $4,370'}, {'date': '2023-10-24 11:37:22.893000', 'lowrent': '$2,610 - $4,025'}, {'date': '2023-10-27 09:59:52.236000', 'lowrent': '$2,555 - $4,050'}, {'date': '2023-10-28 22:24:38.496000', 'lowrent': '$2,530 - $3,750'}, {'date': '2023-11-08 05:06:43.317000', 'lowrent': '$2,470 - $3,635'}, {'date': '2023-11-09 09:09:45.489000', 'lowrent': '$2,430 - $3,575'}, {'date': '2023-11-10 10:07:19.300000', 'lowrent': '$2,425 - $3,575'}, {'date': '2024-01-04 23:04:50.713000', 'lowrent': '$2,525 - $3,620'}, {'date': '2024-01-11 00:33:43.978000', 'lowrent': '$2,425 - $3,880'}, {'date': '2024-01-18 10:28:31.866000', 'lowrent': '$2,415 - $4,130'}, {'date': '2024-01-23 00:03:12.755000', 'lowrent': '$2,445 - $4,130'}, {'date': '2024-01-24 00:10:41.246000', 'lowrent': '$2,435 - $4,130'}, {'date': '2024-01-30 09:48:30.887000', 'lowrent': '$2,420 - $4,130'}]
A2
1 Bed/1.0 Bath
789 sf SqFt
[{'date': '2021-11-24 09:51:52.227000', 'lowrent': '$2,685 - $4,395'}, {'date': '2021-12-05 01:05:34.860000', 'lowrent': '$2,575 - $4,470'}, {'date': '2021-12-07 13:55:50.608000', 'lowrent': '$2,570 - $4,470'}, {'date': '2021-12-27 00:43:49.808000', 'lowrent': '$2,745 - $4,795'}, {'date': '2022-01-16 23:08:33.988000', 'lowrent': '$2,810 - $5,340'}, {'date': '2022-01-19 10:21:36.765000', 'lowrent': '$2,790 - $5,340'}, {'date': '2022-01-27 10:57:19.307000', 'lowrent': '$2,680 - $5,080'}, {'date': '2022-02-19 23:52:00.414000', 'lowrent': '$2,930 - $4,975'}, {'date': '2022-03-14 03:16:36.405000', 'lowrent': '$2,945 - $5,165'}, {'date': '2022-03-28 06:57:44.670000', 'lowrent': '$2,820 - $4,710'}, {'date': '2022-04-04 08:55:10.292000', 'lowrent': '$2,700 - $3,725'}, {'date': '2022-04-07 01:06:44.115000', 'lowrent': '$2,700 - $4,485'}, {'date': '2022-04-15 13:15:33.399000', 'lowrent': '$2,725 - $3,775'}, {'date': '2022-04-19 14:45:03.399000', 'lowrent': '$2,630 - $3,775'}, {'date': '2022-04-24 09:42:20.490000', 'lowrent': '$2,630 - $3,680'}, {'date': '2022-05-01 10:22:56.910000', 'lowrent': '$2,630 - $4,240'}, {'date': '2022-05-10 15:09:26.392000', 'lowrent': '$2,675 - $4,350'}, {'date': '2022-05-31 19:14:54.497000', 'lowrent': '$2,880 - $4,285'}, {'date': '2022-06-13 23:15:19.844000', 'lowrent': '$2,980 - $4,070'}, {'date': '2022-06-22 19:07:00.967000', 'lowrent': '$2,795 - $4,525'}, {'date': '2022-07-10 10:38:19.313000', 'lowrent': '$2,870 - $3,980'}, {'date': '2022-07-18 09:45:09.018000', 'lowrent': '$2,940 - $4,035'}, {'date': '2022-07-31 18:34:32.431000', 'lowrent': '$2,925 - $4,605'}, {'date': '2022-08-03 23:15:38.221000', 'lowrent': '$2,925 - $4,080'}, {'date': '2022-08-07 07:12:11.296000', 'lowrent': '$2,780 - $3,920'}, {'date': '2022-08-23 04:08:17.258000', 'lowrent': '$2,660 - $3,790'}, {'date': '2022-08-31 12:04:53.520000', 'lowrent': '$2,620 - $3,685'}, {'date': '2022-09-14 23:36:59.410000', 'lowrent': '$2,670 - $3,595'}, {'date': '2022-09-18 11:51:08.480000', 'lowrent': '$2,630 - $3,595'}, {'date': '2022-09-30 12:31:33.284000', 'lowrent': '$2,780 - $3,675'}, {'date': '2022-10-15 04:14:55.284000', 'lowrent': '$2,660 - $3,635'}, {'date': '2022-10-22 17:20:14.010000', 'lowrent': '$2,655 - $3,590'}, {'date': '2022-11-03 11:52:21.147000', 'lowrent': '$2,675 - $3,595'}, {'date': '2022-11-05 04:17:55.689000', 'lowrent': '$2,680 - $3,520'}, {'date': '2022-11-13 05:31:54.828000', 'lowrent': '$2,720 - $3,840'}, {'date': '2022-11-20 04:44:19.750000', 'lowrent': '$2,725 - $3,665'}, {'date': '2022-11-24 07:37:33.372000', 'lowrent': '$2,675 - $3,540'}, {'date': '2022-11-28 21:21:41.761000', 'lowrent': '$2,685 - $3,540'}, {'date': '2022-12-04 09:36:31.996000', 'lowrent': '$2,575 - $3,495'}, {'date': '2022-12-08 02:47:53.842000', 'lowrent': '$2,560 - $3,475'}, {'date': '2022-12-17 04:24:22.332000', 'lowrent': '$2,545 - $3,465'}, {'date': '2022-12-25 13:10:03.128000', 'lowrent': '$2,475 - $3,415'}, {'date': '2022-12-28 01:00:18.010000', 'lowrent': '$2,420 - $3,385'}, {'date': '2022-12-30 02:47:14.467000', 'lowrent': '$2,415 - $3,440'}, {'date': '2023-01-17 07:45:57.422000', 'lowrent': '$2,525 - $3,490'}, {'date': '2023-02-08 05:48:04.424000', 'lowrent': '$2,670 - $4,225'}, {'date': '2023-02-12 02:50:19.160000', 'lowrent': '$2,660 - $4,250'}, {'date': '2023-02-15 00:12:52.767000', 'lowrent': '$2,675 - $4,245'}, {'date': '2023-02-20 06:18:06.835000', 'lowrent': '$2,730 - $4,245'}, {'date': '2023-02-27 22:09:33.690000', 'lowrent': '$2,690 - $4,310'}, {'date': '2023-03-07 18:36:27.941000', 'lowrent': '$2,765 - $4,410'}, {'date': '2023-03-13 04:43:56.823000', 'lowrent': '$2,760 - $4,410'}, {'date': '2023-03-19 00:12:50.063000', 'lowrent': '$2,755 - $4,410'}, {'date': '2023-03-26 07:17:39.543000', 'lowrent': '$2,750 - $4,230'}, {'date': '2023-03-30 09:50:48.766000', 'lowrent': '$2,780 - $4,385'}, {'date': '2023-04-10 22:08:28.290000', 'lowrent': '$2,830 - $4,900'}, {'date': '2023-04-25 10:35:57.219000', 'lowrent': '$2,710 - $4,620'}, {'date': '2023-05-04 08:26:52.718000', 'lowrent': '$2,720 - $4,605'}, {'date': '2023-05-12 08:46:32.642000', 'lowrent': '$2,850 - $4,610'}, {'date': '2023-05-24 01:51:55.627000', 'lowrent': '$2,830 - $4,685'}, {'date': '2023-06-05 20:31:52.464000', 'lowrent': '$2,690 - $4,765'}, {'date': '2023-06-12 07:50:29.543000', 'lowrent': '$2,710 - $4,735'}, {'date': '2023-06-20 08:25:29.036000', 'lowrent': '$2,720 - $4,660'}, {'date': '2023-07-02 20:37:42.264000', 'lowrent': '$2,735 - $3,940'}, {'date': '2023-07-04 05:43:24.088000', 'lowrent': '$2,730 - $3,900'}, {'date': '2023-07-07 03:20:03.791000', 'lowrent': '$2,730 - $3,975'}, {'date': '2023-07-08 09:34:07.186000', 'lowrent': '$2,715 - $3,975'}, {'date': '2023-07-09 09:21:44.444000', 'lowrent': '$2,715 - $4,510'}, {'date': '2023-07-14 10:53:40.742000', 'lowrent': '$2,790 - $4,275'}, {'date': '2023-08-14 10:40:54.252000', 'lowrent': '$2,640 - $4,535'}, {'date': '2023-08-21 08:09:54.566000', 'lowrent': '$2,690 - $4,915'}, {'date': '2023-09-24 10:52:36.392000', 'lowrent': '$2,895 - $4,510'}, {'date': '2023-09-27 09:02:48.580000', 'lowrent': '$2,905 - $4,510'}, {'date': '2023-09-28 07:59:51.599000', 'lowrent': '$2,810 - $4,315'}, {'date': '2023-10-02 09:43:32.491000', 'lowrent': '$2,820 - $4,355'}, {'date': '2023-10-05 09:04:15.391000', 'lowrent': '$2,740 - $4,340'}, {'date': '2023-10-24 11:37:22.958000', 'lowrent': '$2,665 - $3,995'}, {'date': '2023-10-27 09:59:52.401000', 'lowrent': '$2,610 - $4,020'}, {'date': '2023-10-28 22:24:38.556000', 'lowrent': '$2,585 - $3,720'}, {'date': '2023-11-08 05:06:43.376000', 'lowrent': '$2,525 - $3,555'}, {'date': '2023-11-09 09:09:45.553000', 'lowrent': '$2,485 - $3,495'}, {'date': '2023-11-10 10:07:19.355000', 'lowrent': '$2,480 - $3,495'}, {'date': '2024-01-04 23:04:50.781000', 'lowrent': '$2,545 - $3,780'}, {'date': '2024-01-11 00:33:44.026000', 'lowrent': '$2,460 - $4,050'}, {'date': '2024-01-18 10:28:31.922000', 'lowrent': '$2,435 - $4,050'}, {'date': '2024-01-23 00:03:12.815000', 'lowrent': '$2,450 - $3,930'}, {'date': '2024-01-24 00:10:41.310000', 'lowrent': '$2,440 - $3,930'}, {'date': '2024-01-30 09:48:30.945000', 'lowrent': '$2,435 - $3,930'}]
A3
1 Bed/1.0 Bath
860 sf SqFt
[{'date': '2021-11-24 09:51:52.293000', 'lowrent': 'Call for details'}, {'date': '2022-01-16 23:08:34.050000', 'lowrent': '$2,880 - $5,040'}, {'date': '2022-01-19 10:21:36.828000', 'lowrent': '$2,865 - $4,990'}, {'date': '2022-01-27 10:57:19.372000', 'lowrent': '$2,685 - $4,990'}, {'date': '2022-02-19 23:52:00.480000', 'lowrent': '$2,930 - $4,975'}, {'date': '2022-03-14 03:16:36.463000', 'lowrent': '$2,925 - $5,000'}, {'date': '2022-03-28 06:57:44.730000', 'lowrent': '$2,725 - $5,045'}, {'date': '2022-04-04 08:55:10.344000', 'lowrent': '$2,605 - $4,800'}, {'date': '2022-04-07 01:06:44.168000', 'lowrent': '$2,700 - $4,580'}, {'date': '2022-04-15 13:15:33.452000', 'lowrent': '$2,700 - $4,510'}, {'date': '2022-04-19 14:45:03.447000', 'lowrent': '$2,695 - $4,510'}, {'date': '2022-04-24 09:42:20.543000', 'lowrent': '$2,665 - $4,730'}, {'date': '2022-05-01 10:22:56.956000', 'lowrent': '$2,630 - $4,465'}, {'date': '2022-05-10 15:09:26.439000', 'lowrent': '$2,770 - $4,350'}, {'date': '2022-05-31 19:14:54.549000', 'lowrent': '$2,770 - $4,285'}, {'date': '2022-06-13 23:15:19.909000', 'lowrent': '$2,940 - $4,360'}, {'date': '2022-06-22 19:07:01.024000', 'lowrent': '$2,810 - $4,525'}, {'date': '2022-07-10 10:38:19.360000', 'lowrent': '$2,785 - $4,425'}, {'date': '2022-07-18 09:45:09.138000', 'lowrent': '$2,860 - $3,815'}, {'date': '2022-07-31 18:34:32.616000', 'lowrent': '$2,925 - $4,080'}, {'date': '2022-08-03 23:15:38.277000', 'lowrent': '$2,900 - $4,080'}, {'date': '2022-08-07 07:12:11.344000', 'lowrent': '$2,750 - $3,920'}, {'date': '2022-08-10 09:57:24.022000', 'lowrent': '$2,810 - $3,725'}, {'date': '2022-08-23 04:08:17.314000', 'lowrent': '$2,660 - $3,705'}, {'date': '2022-08-31 12:04:53.575000', 'lowrent': '$2,640 - $3,795'}, {'date': '2022-09-14 23:36:59.480000', 'lowrent': '$2,675 - $3,520'}, {'date': '2022-09-18 11:51:08.533000', 'lowrent': '$2,640 - $3,520'}, {'date': '2022-09-30 12:31:33.338000', 'lowrent': '$2,780 - $3,675'}, {'date': '2022-10-15 04:14:55.332000', 'lowrent': '$2,680 - $3,540'}, {'date': '2022-10-22 17:20:14.058000', 'lowrent': '$2,670 - $4,020'}, {'date': '2022-11-03 11:52:21.204000', 'lowrent': '$2,675 - $3,865'}, {'date': '2022-11-05 04:17:55.736000', 'lowrent': '$2,680 - $3,865'}, {'date': '2022-11-13 05:31:54.893000', 'lowrent': '$2,710 - $3,935'}, {'date': '2022-11-20 04:44:19.797000', 'lowrent': '$2,715 - $3,760'}, {'date': '2022-11-24 07:37:33.426000', 'lowrent': '$2,800 - $3,680'}, {'date': '2022-11-28 21:21:41.813000', 'lowrent': '$2,685 - $3,680'}, {'date': '2022-12-04 09:36:32.044000', 'lowrent': '$2,575 - $3,605'}, {'date': '2022-12-08 02:47:53.905000', 'lowrent': '$2,550 - $3,535'}, {'date': '2022-12-11 15:27:16.784000', 'lowrent': '$2,550 - $3,560'}, {'date': '2022-12-17 04:24:22.401000', 'lowrent': '$2,535 - $3,550'}, {'date': '2022-12-25 13:10:03.177000', 'lowrent': '$2,465 - $3,475'}, {'date': '2022-12-28 01:00:18.067000', 'lowrent': '$2,410 - $3,440'}, {'date': '2022-12-30 02:47:14.515000', 'lowrent': '$2,405 - $3,495'}, {'date': '2023-01-17 07:45:57.473000', 'lowrent': '$2,515 - $3,480'}, {'date': '2023-01-20 03:12:02.116000', 'lowrent': 'Call for details'}, {'date': '2023-02-08 05:48:04.478000', 'lowrent': '$2,645 - $3,565'}, {'date': '2023-02-12 02:50:19.208000', 'lowrent': '$2,620 - $3,430'}, {'date': '2023-02-15 00:12:52.821000', 'lowrent': '$2,640 - $3,430'}, {'date': '2023-02-20 06:18:06.582000', 'lowrent': '$2,620 - $4,175'}, {'date': '2023-02-27 22:09:33.739000', 'lowrent': '$2,730 - $4,230'}, {'date': '2023-03-07 18:36:27.992000', 'lowrent': '$2,770 - $4,410'}, {'date': '2023-03-13 04:43:56.878000', 'lowrent': '$2,765 - $4,410'}, {'date': '2023-03-26 07:17:39.590000', 'lowrent': '$2,755 - $4,240'}, {'date': '2023-03-30 09:50:48.559000', 'lowrent': '$2,775 - $4,395'}, {'date': '2023-04-10 22:08:28.497000', 'lowrent': '$2,920 - $4,960'}, {'date': '2023-04-25 10:35:57.376000', 'lowrent': '$2,800 - $4,845'}, {'date': '2023-05-04 08:26:52.764000', 'lowrent': '$2,805 - $5,050'}, {'date': '2023-05-12 08:46:32.746000', 'lowrent': '$2,840 - $5,050'}, {'date': '2023-05-24 01:51:55.675000', 'lowrent': '$2,790 - $4,770'}, {'date': '2023-06-05 20:31:52.561000', 'lowrent': '$2,830 - $4,040'}, {'date': '2023-06-12 07:50:29.639000', 'lowrent': '$2,850 - $4,015'}, {'date': '2023-06-20 08:25:29.092000', 'lowrent': '$2,760 - $4,660'}, {'date': '2023-07-02 20:37:42.437000', 'lowrent': '$2,685 - $4,180'}, {'date': '2023-07-04 05:43:24.240000', 'lowrent': '$2,710 - $4,205'}, {'date': '2023-07-07 03:20:03.955000', 'lowrent': '$2,705 - $3,785'}, {'date': '2023-07-08 09:34:07.689000', 'lowrent': '$2,690 - $3,785'}, {'date': '2023-07-09 09:21:44.688000', 'lowrent': '$2,690 - $3,795'}, {'date': '2023-07-14 10:53:40.899000', 'lowrent': '$2,745 - $3,760'}, {'date': '2023-08-14 10:40:54.577000', 'lowrent': 'Ask for Pricing'}, {'date': '2023-08-21 08:09:54.751000', 'lowrent': '$2,795 - $4,305'}, {'date': '2023-09-24 10:52:36.467000', 'lowrent': '$2,885 - $4,655'}, {'date': '2023-09-27 09:02:48.636000', 'lowrent': '$2,895 - $4,655'}, {'date': '2023-09-28 07:59:51.655000', 'lowrent': '$2,800 - $4,460'}, {'date': '2023-10-02 09:43:32.633000', 'lowrent': '$2,810 - $4,440'}, {'date': '2023-10-05 09:04:15.466000', 'lowrent': '$2,730 - $4,425'}, {'date': '2023-10-24 11:37:23.009000', 'lowrent': '$2,655 - $4,080'}, {'date': '2023-10-27 09:59:52.475000', 'lowrent': '$2,600 - $4,105'}, {'date': '2023-10-28 22:24:38.611000', 'lowrent': '$2,575 - $3,805'}, {'date': '2023-11-08 05:06:43.430000', 'lowrent': '$2,515 - $3,605'}, {'date': '2023-11-09 09:09:45.616000', 'lowrent': '$2,475 - $3,545'}, {'date': '2023-11-10 10:07:19.421000', 'lowrent': '$2,470 - $3,545'}, {'date': '2024-01-04 23:04:50.830000', 'lowrent': '$2,575 - $3,770'}, {'date': '2024-01-08 00:48:30.973000', 'lowrent': '$2,570 - $3,770'}, {'date': '2024-01-11 00:33:44.077000', 'lowrent': '$2,450 - $4,120'}, {'date': '2024-01-18 10:28:31.973000', 'lowrent': '$2,520 - $4,125'}, {'date': '2024-01-23 00:03:12.860000', 'lowrent': '$2,475 - $4,125'}, {'date': '2024-01-30 09:48:31.013000', 'lowrent': '$2,440 - $3,930'}]
A3A
1 Bed/1.0 Bath
860 sf SqFt
[{'date': '2021-11-24 09:51:52.350000', 'lowrent': 'Call for details'}, {'date': '2021-12-27 00:43:49.924000', 'lowrent': '$3,160 - $4,675'}, {'date': '2022-01-16 23:08:34.152000', 'lowrent': '$3,195 - $4,465'}, {'date': '2022-01-19 10:21:36.889000', 'lowrent': '$3,185 - $4,465'}, {'date': '2022-01-27 10:57:19.441000', 'lowrent': '$3,275 - $5,100'}, {'date': '2022-02-19 23:52:00.550000', 'lowrent': '$3,410 - $5,310'}, {'date': '2022-03-14 03:16:36.524000', 'lowrent': 'Call for details'}, {'date': '2022-03-28 06:57:44.796000', 'lowrent': '$3,135 - $5,320'}, {'date': '2022-04-04 08:55:10.396000', 'lowrent': '$3,195 - $4,800'}, {'date': '2022-04-07 01:06:44.219000', 'lowrent': '$3,200 - $4,810'}, {'date': '2022-04-15 13:15:33.503000', 'lowrent': 'Call for details'}, {'date': '2022-04-19 14:45:03.497000', 'lowrent': '$3,160 - $4,555'}, {'date': '2022-04-24 09:42:20.590000', 'lowrent': '$3,130 - $4,800'}, {'date': '2022-05-01 10:22:57.010000', 'lowrent': '$3,210 - $4,900'}, {'date': '2022-05-10 15:09:26.488000', 'lowrent': '$3,150 - $5,200'}, {'date': '2022-05-31 19:14:54.600000', 'lowrent': '$3,460 - $5,380'}, {'date': '2022-06-13 23:15:19.972000', 'lowrent': '$3,595 - $5,630'}, {'date': '2022-06-22 19:07:01.084000', 'lowrent': '$3,485 - $5,745'}, {'date': '2022-07-10 10:38:19.413000', 'lowrent': '$3,425 - $5,625'}, {'date': '2022-07-18 09:45:09.258000', 'lowrent': 'Call for details'}, {'date': '2022-07-31 18:34:32.797000', 'lowrent': '$3,710 - $5,005'}, {'date': '2022-08-03 23:15:38.333000', 'lowrent': 'Call for details'}, {'date': '2022-08-31 12:04:53.627000', 'lowrent': '$3,725 - $5,030'}, {'date': '2022-09-14 23:36:59.547000', 'lowrent': '$3,735 - $4,825'}, {'date': '2022-09-18 11:51:08.590000', 'lowrent': '$3,730 - $4,820'}, {'date': '2022-09-30 12:31:33.392000', 'lowrent': '$3,675 - $4,780'}, {'date': '2022-10-15 04:14:55.380000', 'lowrent': '$3,780 - $4,975'}, {'date': '2022-10-22 17:20:14.109000', 'lowrent': '$3,930 - $5,075'}, {'date': '2022-11-03 11:52:21.261000', 'lowrent': '$3,850 - $5,180'}, {'date': '2022-11-05 04:17:55.788000', 'lowrent': '$3,855 - $5,180'}, {'date': '2022-11-13 05:31:54.945000', 'lowrent': '$3,645 - $4,975'}, {'date': '2022-11-20 04:44:19.850000', 'lowrent': '$3,435 - $4,780'}, {'date': '2022-11-24 07:37:33.480000', 'lowrent': '$3,290 - $4,590'}, {'date': '2022-11-28 21:21:41.864000', 'lowrent': '$3,290 - $4,935'}, {'date': '2022-12-04 09:36:32.093000', 'lowrent': '$3,190 - $4,370'}, {'date': '2022-12-08 02:47:53.964000', 'lowrent': '$3,185 - $4,340'}, {'date': '2022-12-11 15:27:16.833000', 'lowrent': '$3,180 - $4,340'}, {'date': '2022-12-17 04:24:22.452000', 'lowrent': '$3,250 - $4,385'}, {'date': '2022-12-25 13:10:03.224000', 'lowrent': '$3,200 - $4,275'}, {'date': '2022-12-28 01:00:18.116000', 'lowrent': '$3,110 - $4,165'}, {'date': '2022-12-30 02:47:14.567000', 'lowrent': '$3,120 - $4,060'}, {'date': '2023-01-17 07:45:57.526000', 'lowrent': 'Call for details'}, {'date': '2023-02-08 05:48:04.263000', 'lowrent': '$3,155 - $4,550'}, {'date': '2023-02-12 02:50:19.009000', 'lowrent': '$3,145 - $5,330'}, {'date': '2023-02-15 00:12:52.629000', 'lowrent': '$3,120 - $5,320'}, {'date': '2023-02-20 06:18:06.633000', 'lowrent': '$3,080 - $5,320'}, {'date': '2023-02-27 22:09:33.590000', 'lowrent': '$3,080 - $5,300'}, {'date': '2023-03-07 18:36:27.846000', 'lowrent': '$3,075 - $5,480'}, {'date': '2023-03-13 04:43:56.710000', 'lowrent': '$3,120 - $5,475'}, {'date': '2023-03-19 00:12:49.955000', 'lowrent': '$3,165 - $5,475'}, {'date': '2023-03-26 07:17:39.439000', 'lowrent': '$3,235 - $5,770'}, {'date': '2023-03-30 09:50:48.611000', 'lowrent': '$3,265 - $5,885'}, {'date': '2023-04-10 22:08:28.338000', 'lowrent': '$3,270 - $6,030'}, {'date': '2023-04-25 10:35:57.278000', 'lowrent': '$3,255 - $6,030'}, {'date': '2023-05-04 08:26:53.008000', 'lowrent': 'Ask for Pricing'}, {'date': '2023-07-02 20:37:42.493000', 'lowrent': '$3,310 - $4,880'}, {'date': '2023-07-04 05:43:24.287000', 'lowrent': '$3,305 - $4,880'}, {'date': '2023-07-07 03:20:04.010000', 'lowrent': '$3,285 - $4,880'}, {'date': '2023-07-09 09:21:44.738000', 'lowrent': '$3,295 - $4,880'}, {'date': '2023-07-14 10:53:40.950000', 'lowrent': '$3,190 - $4,800'}, {'date': '2023-08-14 10:40:54.524000', 'lowrent': '$3,065 - $4,490'}, {'date': '2023-08-21 08:09:54.944000', 'lowrent': 'Ask for Pricing'}, {'date': '2023-09-24 10:52:36.529000', 'lowrent': '$3,335 - $4,645'}, {'date': '2023-09-27 09:02:48.684000', 'lowrent': '$3,375 - $4,645'}, {'date': '2023-09-28 07:59:51.707000', 'lowrent': '$3,305 - $4,525'}, {'date': '2023-10-02 09:43:32.863000', 'lowrent': '$3,285 - $4,775'}, {'date': '2023-10-05 09:04:15.536000', 'lowrent': '$3,270 - $4,870'}, {'date': '2023-10-24 11:37:23.078000', 'lowrent': '$3,235 - $4,960'}, {'date': '2023-10-28 22:24:38.676000', 'lowrent': '$3,215 - $4,960'}, {'date': '2023-11-08 05:06:43.500000', 'lowrent': '$3,105 - $4,835'}, {'date': '2023-11-09 09:09:45.671000', 'lowrent': '$3,000 - $4,690'}, {'date': '2024-01-04 23:04:50.942000', 'lowrent': '$3,060 - $5,240'}, {'date': '2024-01-11 00:33:44.127000', 'lowrent': '$3,000 - $5,245'}, {'date': '2024-01-18 10:28:32.026000', 'lowrent': '$2,965 - $5,265'}, {'date': '2024-01-24 00:10:41.436000', 'lowrent': '$3,050 - $5,450'}, {'date': '2024-01-30 09:48:31.068000', 'lowrent': '$3,050 - $5,195'}]
B1
2 Bed/2.0 Bath
1 sf SqFt
[{'date': '2021-11-24 09:51:52.454000', 'lowrent': '$3,375 - $4,535'}, {'date': '2021-12-05 01:05:35.063000', 'lowrent': '$3,375 - $4,735'}, {'date': '2021-12-07 13:55:50.825000', 'lowrent': '$3,390 - $5,060'}, {'date': '2021-12-27 00:43:49.982000', 'lowrent': '$3,325 - $4,885'}, {'date': '2022-01-16 23:08:34.321000', 'lowrent': '$3,385 - $4,620'}, {'date': '2022-01-19 10:21:36.955000', 'lowrent': '$3,340 - $4,620'}, {'date': '2022-01-27 10:57:19.512000', 'lowrent': 'Call for details'}, {'date': '2022-03-14 03:16:36.580000', 'lowrent': '$3,425 - $5,300'}, {'date': '2022-03-28 06:57:44.861000', 'lowrent': '$3,240 - $5,425'}, {'date': '2022-04-04 08:55:10.448000', 'lowrent': '$3,285 - $4,995'}, {'date': '2022-04-07 01:06:44.290000', 'lowrent': '$3,290 - $5,260'}, {'date': '2022-04-15 13:15:33.553000', 'lowrent': '$3,285 - $4,995'}, {'date': '2022-04-19 14:45:03.547000', 'lowrent': '$3,250 - $4,995'}, {'date': '2022-04-24 09:42:20.646000', 'lowrent': '$3,220 - $4,995'}, {'date': '2022-05-01 10:22:57.060000', 'lowrent': '$3,080 - $5,145'}, {'date': '2022-05-10 15:09:26.536000', 'lowrent': '$3,050 - $5,000'}, {'date': '2022-05-31 19:14:54.657000', 'lowrent': '$3,540 - $4,870'}, {'date': '2022-06-13 23:15:20.025000', 'lowrent': 'Call for details'}, {'date': '2022-06-22 19:07:01.139000', 'lowrent': '$3,615 - $5,650'}, {'date': '2022-07-10 10:38:19.460000', 'lowrent': '$3,680 - $5,095'}, {'date': '2022-07-18 09:45:09.395000', 'lowrent': '$3,810 - $5,195'}, {'date': '2022-07-31 18:34:32.976000', 'lowrent': 'Call for details'}, {'date': '2022-10-22 17:20:14.157000', 'lowrent': '$3,990 - $5,130'}, {'date': '2022-11-03 11:52:21.315000', 'lowrent': '$3,915 - $5,125'}, {'date': '2022-11-05 04:17:55.835000', 'lowrent': '$3,920 - $5,125'}, {'date': '2022-11-13 05:31:55.007000', 'lowrent': '$3,705 - $4,920'}, {'date': '2022-11-20 04:44:19.902000', 'lowrent': 'Call for details'}, {'date': '2022-11-24 07:37:33.534000', 'lowrent': '$3,375 - $4,535'}, {'date': '2022-11-28 21:21:41.913000', 'lowrent': '$3,345 - $4,865'}, {'date': '2022-12-04 09:36:32.145000', 'lowrent': '$3,225 - $4,420'}, {'date': '2022-12-08 02:47:54.018000', 'lowrent': '$3,240 - $4,395'}, {'date': '2022-12-11 15:27:16.884000', 'lowrent': '$3,235 - $4,395'}, {'date': '2022-12-17 04:24:22.500000', 'lowrent': '$3,305 - $4,440'}, {'date': '2022-12-25 13:10:03.272000', 'lowrent': '$3,255 - $4,560'}, {'date': '2022-12-28 01:00:18.167000', 'lowrent': '$3,165 - $4,440'}, {'date': '2022-12-30 02:47:14.619000', 'lowrent': '$3,175 - $4,440'}, {'date': '2023-01-17 07:45:57.171000', 'lowrent': '$3,365 - $4,635'}, {'date': '2023-01-20 03:12:01.809000', 'lowrent': '$3,360 - $4,635'}, {'date': '2023-02-08 05:48:04.317000', 'lowrent': '$3,210 - $5,415'}, {'date': '2023-02-12 02:50:19.061000', 'lowrent': '$3,200 - $5,475'}, {'date': '2023-02-15 00:12:52.673000', 'lowrent': '$3,175 - $5,465'}, {'date': '2023-02-20 06:18:06.682000', 'lowrent': '$3,135 - $5,465'}, {'date': '2023-02-27 22:09:33.642000', 'lowrent': '$3,245 - $5,445'}, {'date': '2023-03-07 18:36:27.894000', 'lowrent': '$3,130 - $5,635'}, {'date': '2023-03-13 04:43:56.936000', 'lowrent': '$3,405 - $5,630'}, {'date': '2023-03-19 00:12:50.168000', 'lowrent': '$3,370 - $5,630'}, {'date': '2023-03-26 07:17:39.643000', 'lowrent': '$3,500 - $6,095'}, {'date': '2023-03-30 09:50:48.662000', 'lowrent': '$3,450 - $6,215'}, {'date': '2023-04-10 22:08:28.392000', 'lowrent': '$3,425 - $6,185'}, {'date': '2023-04-25 10:35:57.326000', 'lowrent': '$3,410 - $6,185'}, {'date': '2023-05-04 08:26:52.812000', 'lowrent': '$3,540 - $5,880'}, {'date': '2023-05-12 08:46:32.801000', 'lowrent': '$3,590 - $5,880'}, {'date': '2023-05-24 01:51:55.726000', 'lowrent': '$3,555 - $5,880'}, {'date': '2023-06-05 20:31:52.513000', 'lowrent': '$3,320 - $5,870'}, {'date': '2023-07-02 20:37:42.549000', 'lowrent': '$3,330 - $5,320'}, {'date': '2023-07-04 05:43:24.336000', 'lowrent': '$3,330 - $5,280'}, {'date': '2023-07-07 03:20:04.066000', 'lowrent': '$3,320 - $5,475'}, {'date': '2023-07-08 09:34:07.850000', 'lowrent': '$3,320 - $5,465'}, {'date': '2023-07-09 09:21:44.787000', 'lowrent': '$3,355 - $5,620'}, {'date': '2023-07-14 10:53:41.034000', 'lowrent': '$3,310 - $5,345'}, {'date': '2023-08-14 10:40:54.301000', 'lowrent': '$3,195 - $4,535'}, {'date': '2023-08-21 08:09:54.611000', 'lowrent': '$3,245 - $4,630'}, {'date': '2023-09-24 10:52:36.853000', 'lowrent': '$3,390 - $5,225'}, {'date': '2023-09-27 09:02:48.915000', 'lowrent': '$3,400 - $5,225'}, {'date': '2023-09-28 07:59:51.919000', 'lowrent': '$3,335 - $5,090'}, {'date': '2023-10-02 09:43:33.240000', 'lowrent': '$3,310 - $4,805'}, {'date': '2023-10-05 09:04:15.831000', 'lowrent': '$3,290 - $4,895'}, {'date': '2023-10-24 11:37:23.140000', 'lowrent': '$3,170 - $5,020'}, {'date': '2023-10-28 22:24:38.731000', 'lowrent': '$3,150 - $5,020'}, {'date': '2023-11-08 05:06:43.561000', 'lowrent': '$3,095 - $4,895'}, {'date': '2023-11-09 09:09:45.732000', 'lowrent': '$2,990 - $4,750'}, {'date': '2023-11-10 10:07:19.787000', 'lowrent': 'Ask for Pricing'}, {'date': '2024-01-04 23:04:51.054000', 'lowrent': '$3,080 - $4,565'}, {'date': '2024-01-08 00:48:31.111000', 'lowrent': '$3,080 - $4,545'}, {'date': '2024-01-11 00:33:44.176000', 'lowrent': '$2,995 - $4,960'}, {'date': '2024-01-18 10:28:32.076000', 'lowrent': '$2,985 - $5,065'}, {'date': '2024-01-24 00:10:41.492000', 'lowrent': '$3,070 - $5,240'}]
B2
2 Bed/2.0 Bath
1 sf SqFt
[{'date': '2021-11-24 09:51:52.528000', 'lowrent': 'Call for details'}, {'date': '2022-02-19 23:52:00.694000', 'lowrent': '$3,615 - $5,350'}, {'date': '2022-03-14 03:16:36.642000', 'lowrent': 'Call for details'}, {'date': '2022-04-15 13:15:33.607000', 'lowrent': '$3,410 - $4,825'}, {'date': '2022-04-19 14:45:03.596000', 'lowrent': '$3,405 - $4,825'}, {'date': '2022-04-24 09:42:20.694000', 'lowrent': '$3,395 - $4,825'}, {'date': '2022-05-01 10:22:57.106000', 'lowrent': '$3,310 - $4,985'}, {'date': '2022-05-10 15:09:26.583000', 'lowrent': '$3,325 - $5,285'}, {'date': '2022-05-31 19:14:54.709000', 'lowrent': 'Call for details'}, {'date': '2022-06-22 19:07:01.202000', 'lowrent': '$3,465 - $5,820'}, {'date': '2022-07-10 10:38:19.509000', 'lowrent': '$3,610 - $5,790'}, {'date': '2022-07-18 09:45:09.519000', 'lowrent': 'Call for details'}, {'date': '2022-07-31 18:34:33.155000', 'lowrent': '$3,955 - $5,605'}, {'date': '2022-08-03 23:15:38.437000', 'lowrent': '$4,045 - $5,210'}, {'date': '2022-08-07 07:12:11.492000', 'lowrent': '$4,030 - $5,210'}, {'date': '2022-08-10 09:57:24.304000', 'lowrent': '$3,855 - $5,150'}, {'date': '2022-08-23 04:08:17.482000', 'lowrent': '$3,960 - $5,210'}, {'date': '2022-08-31 12:04:53.724000', 'lowrent': '$3,895 - $5,005'}, {'date': '2022-09-14 23:36:59.687000', 'lowrent': 'Call for details'}, {'date': '2022-09-30 12:31:33.502000', 'lowrent': '$3,855 - $4,950'}, {'date': '2022-10-15 04:14:55.484000', 'lowrent': 'Call for details'}, {'date': '2022-10-22 17:20:14.209000', 'lowrent': '$4,100 - $5,585'}, {'date': '2022-11-03 11:52:21.371000', 'lowrent': '$4,035 - $5,445'}, {'date': '2022-11-05 04:17:55.886000', 'lowrent': '$4,040 - $5,445'}, {'date': '2022-11-13 05:31:55.077000', 'lowrent': '$3,820 - $5,070'}, {'date': '2022-11-20 04:44:19.954000', 'lowrent': '$3,620 - $4,870'}, {'date': '2022-11-24 07:37:33.594000', 'lowrent': '$3,490 - $4,825'}, {'date': '2022-11-28 21:21:41.963000', 'lowrent': '$3,480 - $4,825'}, {'date': '2022-12-04 09:36:32.196000', 'lowrent': '$3,365 - $4,535'}, {'date': '2022-12-08 02:47:54.074000', 'lowrent': '$3,360 - $4,510'}, {'date': '2022-12-11 15:27:16.931000', 'lowrent': '$3,355 - $4,510'}, {'date': '2022-12-17 04:24:22.552000', 'lowrent': '$3,420 - $4,555'}, {'date': '2022-12-25 13:10:03.321000', 'lowrent': '$3,375 - $4,675'}, {'date': '2022-12-28 01:00:18.218000', 'lowrent': '$3,285 - $4,555'}, {'date': '2022-12-30 02:47:14.668000', 'lowrent': '$3,295 - $4,555'}, {'date': '2023-01-17 07:45:57.577000', 'lowrent': 'Call for details'}, {'date': '2023-02-08 05:48:04.683000', 'lowrent': 'Ask for Pricing'}, {'date': '2023-06-12 07:50:29.687000', 'lowrent': '$3,385 - $4,750'}, {'date': '2023-06-20 08:25:29.192000', 'lowrent': '$3,430 - $4,995'}, {'date': '2023-07-02 20:37:42.607000', 'lowrent': '$3,385 - $5,385'}, {'date': '2023-07-04 05:43:24.383000', 'lowrent': '$3,385 - $5,255'}, {'date': '2023-07-07 03:20:04.119000', 'lowrent': '$3,385 - $5,540'}, {'date': '2023-07-08 09:34:07.975000', 'lowrent': '$3,385 - $5,530'}, {'date': '2023-07-09 09:21:44.491000', 'lowrent': '$3,385 - $5,575'}, {'date': '2023-07-14 10:53:41.085000', 'lowrent': '$3,385 - $5,410'}, {'date': '2023-08-14 10:40:54.358000', 'lowrent': '$3,245 - $4,535'}, {'date': '2023-08-21 08:09:54.660000', 'lowrent': '$3,310 - $4,695'}, {'date': '2023-09-24 10:52:36.999000', 'lowrent': 'Ask for Pricing'}]
B2A
2 Bed/2.0 Bath
1 sf SqFt
[{'date': '2021-11-24 09:51:52.601000', 'lowrent': '$3,350 - $4,520'}, {'date': '2021-12-05 01:05:35.202000', 'lowrent': '$3,440 - $4,610'}, {'date': '2021-12-07 13:55:50.946000', 'lowrent': 'Call for details'}, {'date': '2021-12-27 00:43:50.105000', 'lowrent': '$3,370 - $4,905'}, {'date': '2022-01-16 23:08:34.445000', 'lowrent': '$3,310 - $5,205'}, {'date': '2022-01-19 10:21:37.081000', 'lowrent': '$3,295 - $5,205'}, {'date': '2022-01-27 10:57:19.642000', 'lowrent': '$3,425 - $5,775'}, {'date': '2022-02-19 23:52:00.762000', 'lowrent': '$3,515 - $5,820'}, {'date': '2022-03-14 03:16:36.696000', 'lowrent': '$3,360 - $5,820'}, {'date': '2022-03-28 06:57:44.986000', 'lowrent': '$3,350 - $5,535'}, {'date': '2022-04-04 08:55:10.551000', 'lowrent': '$3,410 - $5,015'}, {'date': '2022-04-07 01:06:44.391000', 'lowrent': '$3,415 - $5,025'}, {'date': '2022-04-15 13:15:33.659000', 'lowrent': '$3,410 - $4,770'}, {'date': '2022-04-19 14:45:03.648000', 'lowrent': '$3,375 - $4,770'}, {'date': '2022-04-24 09:42:20.742000', 'lowrent': '$3,345 - $5,015'}, {'date': '2022-05-01 10:22:57.152000', 'lowrent': 'Call for details'}, {'date': '2022-06-22 19:07:01.256000', 'lowrent': '$3,450 - $5,805'}, {'date': '2022-07-10 10:38:19.557000', 'lowrent': '$3,605 - $5,805'}, {'date': '2022-07-18 09:45:09.638000', 'lowrent': '$3,800 - $5,185'}, {'date': '2022-07-31 18:34:33.332000', 'lowrent': 'Call for details'}, {'date': '2022-08-07 07:12:11.540000', 'lowrent': '$3,815 - $5,205'}, {'date': '2022-08-10 09:57:24.391000', 'lowrent': '$3,830 - $5,205'}, {'date': '2022-08-23 04:08:17.536000', 'lowrent': 'Call for details'}, {'date': '2022-08-31 12:04:53.778000', 'lowrent': '$3,810 - $5,115'}, {'date': '2022-09-14 23:36:59.756000', 'lowrent': '$3,820 - $5,025'}, {'date': '2022-09-18 11:51:08.770000', 'lowrent': '$3,815 - $4,950'}, {'date': '2022-09-30 12:31:33.554000', 'lowrent': '$3,760 - $4,950'}, {'date': '2022-10-15 04:14:55.535000', 'lowrent': '$3,950 - $5,145'}, {'date': '2022-10-22 17:20:14.257000', 'lowrent': '$4,090 - $5,245'}, {'date': '2022-11-03 11:52:21.427000', 'lowrent': '$3,920 - $5,230'}, {'date': '2022-11-05 04:17:55.940000', 'lowrent': '$3,925 - $5,230'}, {'date': '2022-11-13 05:31:55.129000', 'lowrent': '$3,710 - $5,035'}, {'date': '2022-11-20 04:44:20.002000', 'lowrent': '$3,505 - $4,840'}, {'date': '2022-11-24 07:37:33.646000', 'lowrent': '$3,380 - $4,650'}, {'date': '2022-11-28 21:21:42.013000', 'lowrent': '$3,350 - $4,995'}, {'date': '2022-12-04 09:36:32.250000', 'lowrent': '$3,230 - $4,510'}, {'date': '2022-12-08 02:47:54.129000', 'lowrent': '$3,245 - $4,485'}, {'date': '2022-12-11 15:27:16.984000', 'lowrent': '$3,240 - $4,485'}, {'date': '2022-12-17 04:24:22.604000', 'lowrent': '$3,310 - $4,530'}, {'date': '2022-12-25 13:10:03.369000', 'lowrent': '$3,260 - $4,650'}, {'date': '2022-12-28 01:00:18.268000', 'lowrent': '$3,170 - $4,530'}, {'date': '2022-12-30 02:47:14.715000', 'lowrent': '$3,180 - $4,765'}, {'date': '2023-01-17 07:45:57.221000', 'lowrent': '$3,370 - $4,640'}, {'date': '2023-01-20 03:12:01.857000', 'lowrent': '$3,365 - $4,640'}, {'date': '2023-02-08 05:48:04.373000', 'lowrent': '$3,215 - $5,405'}, {'date': '2023-02-12 02:50:19.110000', 'lowrent': '$3,205 - $5,465'}, {'date': '2023-02-15 00:12:52.721000', 'lowrent': '$3,180 - $5,455'}, {'date': '2023-02-20 06:18:06.744000', 'lowrent': '$3,140 - $5,455'}, {'date': '2023-02-27 22:09:33.786000', 'lowrent': '$3,220 - $4,855'}, {'date': '2023-03-07 18:36:28.044000', 'lowrent': '$3,365 - $6,130'}, {'date': '2023-03-13 04:43:56.986000', 'lowrent': '$3,355 - $6,125'}, {'date': '2023-03-19 00:12:50.216000', 'lowrent': '$3,360 - $6,125'}, {'date': '2023-03-26 07:17:39.694000', 'lowrent': '$3,380 - $5,030'}, {'date': '2023-03-30 09:50:48.818000', 'lowrent': '$3,385 - $5,130'}, {'date': '2023-04-10 22:08:28.547000', 'lowrent': '$3,460 - $5,905'}, {'date': '2023-04-25 10:35:57.431000', 'lowrent': '$3,405 - $5,830'}, {'date': '2023-05-04 08:26:53.113000', 'lowrent': 'Ask for Pricing'}, {'date': '2023-05-12 08:46:32.965000', 'lowrent': '$3,365 - $5,775'}, {'date': '2023-05-24 01:51:55.831000', 'lowrent': '$3,340 - $5,775'}, {'date': '2023-06-05 20:31:52.609000', 'lowrent': '$3,335 - $4,945'}, {'date': '2023-06-12 07:50:29.734000', 'lowrent': '$3,335 - $4,700'}, {'date': '2023-06-20 08:25:29.444000', 'lowrent': 'Ask for Pricing'}, {'date': '2023-07-02 20:37:42.662000', 'lowrent': '$3,335 - $5,335'}, {'date': '2023-07-04 05:43:24.430000', 'lowrent': '$3,335 - $5,205'}, {'date': '2023-07-07 03:20:04.170000', 'lowrent': '$3,335 - $5,490'}, {'date': '2023-07-08 09:34:07.322000', 'lowrent': '$3,335 - $5,480'}, {'date': '2023-07-09 09:21:44.541000', 'lowrent': '$3,335 - $5,525'}, {'date': '2023-07-14 10:53:41.134000', 'lowrent': '$3,335 - $5,360'}, {'date': '2023-08-14 10:40:54.628000', 'lowrent': 'Ask for Pricing'}, {'date': '2023-09-24 10:52:36.590000', 'lowrent': '$3,480 - $4,695'}, {'date': '2023-09-27 09:02:48.739000', 'lowrent': '$3,520 - $4,695'}, {'date': '2023-09-28 07:59:51.759000', 'lowrent': '$3,450 - $4,575'}, {'date': '2023-10-02 09:43:32.963000', 'lowrent': '$3,425 - $4,835'}, {'date': '2023-10-05 09:04:15.622000', 'lowrent': '$3,405 - $4,930'}, {'date': '2023-10-24 11:37:23.214000', 'lowrent': '$3,210 - $5,010'}, {'date': '2023-10-28 22:24:38.784000', 'lowrent': '$3,190 - $5,010'}, {'date': '2023-11-08 05:06:43.617000', 'lowrent': '$3,135 - $4,885'}, {'date': '2023-11-09 09:09:45.787000', 'lowrent': '$3,030 - $4,740'}, {'date': '2023-11-10 10:07:19.556000', 'lowrent': '$3,040 - $4,740'}, {'date': '2024-01-04 23:04:51.111000', 'lowrent': '$3,190 - $5,370'}, {'date': '2024-01-11 00:33:44.281000', 'lowrent': '$3,130 - $5,375'}, {'date': '2024-01-18 10:28:32.324000', 'lowrent': 'Ask for Pricing'}]
B3
2 Bed/2.0 Bath
1 sf SqFt
[{'date': '2021-11-24 09:51:52.681000', 'lowrent': 'Call for details'}, {'date': '2021-12-07 13:55:51.006000', 'lowrent': '$4,060 - $5,435'}, {'date': '2021-12-27 00:43:50.165000', 'lowrent': '$3,935 - $5,650'}, {'date': '2022-01-16 23:08:34.525000', 'lowrent': 'Call for details'}, {'date': '2022-01-27 10:57:19.711000', 'lowrent': '$4,155 - $7,630'}, {'date': '2022-02-19 23:52:00.837000', 'lowrent': '$3,930 - $6,920'}, {'date': '2022-03-14 03:16:36.750000', 'lowrent': '$4,010 - $7,130'}, {'date': '2022-03-28 06:57:45.046000', 'lowrent': 'Call for details'}, {'date': '2022-04-07 01:06:44.442000', 'lowrent': '$3,800 - $7,075'}, {'date': '2022-04-15 13:15:33.706000', 'lowrent': '$3,830 - $7,075'}, {'date': '2022-04-19 14:45:03.696000', 'lowrent': 'Call for details'}, {'date': '2022-04-24 09:42:20.794000', 'lowrent': '$3,800 - $7,075'}, {'date': '2022-05-01 10:22:57.198000', 'lowrent': 'Call for details'}, {'date': '2022-07-10 10:38:19.605000', 'lowrent': '$4,280 - $7,740'}, {'date': '2022-07-18 09:45:09.766000', 'lowrent': '$4,130 - $7,735'}, {'date': '2022-07-31 18:34:33.512000', 'lowrent': '$4,160 - $6,890'}, {'date': '2022-08-03 23:15:38.532000', 'lowrent': '$4,295 - $6,890'}, {'date': '2022-08-07 07:12:11.589000', 'lowrent': '$4,275 - $6,905'}, {'date': '2022-08-10 09:57:24.477000', 'lowrent': '$4,145 - $6,565'}, {'date': '2022-08-23 04:08:17.590000', 'lowrent': '$4,005 - $6,440'}, {'date': '2022-08-31 12:04:53.827000', 'lowrent': '$4,105 - $6,565'}, {'date': '2022-09-14 23:36:59.833000', 'lowrent': 'Call for details'}, {'date': '2022-09-18 11:51:08.822000', 'lowrent': '$4,170 - $6,640'}, {'date': '2022-09-30 12:31:33.602000', 'lowrent': '$4,105 - $6,640'}, {'date': '2022-10-15 04:14:55.584000', 'lowrent': 'Call for details'}, {'date': '2022-11-03 11:52:21.483000', 'lowrent': '$4,620 - $6,000'}, {'date': '2022-11-05 04:17:55.988000', 'lowrent': '$4,640 - $6,000'}, {'date': '2022-11-13 05:31:55.177000', 'lowrent': '$4,630 - $6,000'}, {'date': '2022-11-20 04:44:20.059000', 'lowrent': '$4,395 - $6,020'}, {'date': '2022-11-24 07:37:33.702000', 'lowrent': '$4,385 - $6,020'}, {'date': '2022-11-28 21:21:42.060000', 'lowrent': '$4,365 - $6,020'}, {'date': '2022-12-04 09:36:32.296000', 'lowrent': '$4,180 - $5,845'}, {'date': '2022-12-08 02:47:54.186000', 'lowrent': '$4,150 - $5,695'}, {'date': '2022-12-11 15:27:17.039000', 'lowrent': '$4,145 - $5,695'}, {'date': '2022-12-17 04:24:22.652000', 'lowrent': '$4,065 - $5,570'}, {'date': '2022-12-25 13:10:03.421000', 'lowrent': '$3,990 - $5,470'}, {'date': '2022-12-28 01:00:18.321000', 'lowrent': '$3,865 - $5,390'}, {'date': '2022-12-30 02:47:14.764000', 'lowrent': '$3,855 - $5,390'}, {'date': '2023-01-17 07:45:57.268000', 'lowrent': '$4,020 - $5,520'}, {'date': '2023-01-20 03:12:01.914000', 'lowrent': '$4,015 - $5,520'}, {'date': '2023-02-08 05:48:04.531000', 'lowrent': '$4,540 - $7,290'}, {'date': '2023-02-12 02:50:19.261000', 'lowrent': '$4,535 - $7,290'}, {'date': '2023-02-15 00:12:52.969000', 'lowrent': 'Ask for Pricing'}, {'date': '2023-02-20 06:18:06.904000', 'lowrent': '$4,585 - $7,435'}, {'date': '2023-02-27 22:09:33.838000', 'lowrent': '$4,485 - $7,435'}, {'date': '2023-03-07 18:36:28.092000', 'lowrent': '$4,585 - $8,635'}, {'date': '2023-03-13 04:43:56.766000', 'lowrent': '$4,570 - $8,635'}, {'date': '2023-03-19 00:12:50.007000', 'lowrent': '$4,565 - $8,635'}, {'date': '2023-03-26 07:17:39.491000', 'lowrent': '$4,570 - $8,735'}, {'date': '2023-03-30 09:50:48.715000', 'lowrent': '$4,560 - $8,740'}, {'date': '2023-04-10 22:08:28.445000', 'lowrent': '$4,250 - $8,570'}, {'date': '2023-04-25 10:35:57.642000', 'lowrent': 'Ask for Pricing'}, {'date': '2023-06-12 07:50:29.783000', 'lowrent': '$4,330 - $7,855'}, {'date': '2023-07-02 20:37:42.716000', 'lowrent': '$4,330 - $8,255'}, {'date': '2023-07-04 05:43:24.480000', 'lowrent': '$4,330 - $8,225'}, {'date': '2023-07-07 03:20:04.224000', 'lowrent': '$4,245 - $7,760'}, {'date': '2023-07-14 10:53:41.187000', 'lowrent': '$4,175 - $7,640'}, {'date': '2023-08-14 10:40:54.421000', 'lowrent': '$4,220 - $7,670'}, {'date': '2023-08-21 08:09:54.800000', 'lowrent': '$4,260 - $6,975'}, {'date': '2023-09-24 10:52:36.700000', 'lowrent': '$4,300 - $7,525'}, {'date': '2023-10-02 09:43:33.038000', 'lowrent': '$4,300 - $7,595'}, {'date': '2023-10-05 09:04:15.702000', 'lowrent': '$4,385 - $7,750'}, {'date': '2023-10-24 11:37:23.282000', 'lowrent': '$4,070 - $7,150'}, {'date': '2023-10-27 09:59:52.805000', 'lowrent': '$4,070 - $7,125'}, {'date': '2023-11-08 05:06:43.665000', 'lowrent': '$3,990 - $6,210'}, {'date': '2024-01-04 23:04:51.005000', 'lowrent': '$3,745 - $5,355'}, {'date': '2024-01-11 00:33:44.231000', 'lowrent': '$3,750 - $5,320'}, {'date': '2024-01-18 10:28:32.124000', 'lowrent': '$3,825 - $5,430'}, {'date': '2024-01-24 00:10:41.545000', 'lowrent': '$3,775 - $5,360'}, {'date': '2024-01-30 09:48:31.166000', 'lowrent': '$3,755 - $5,330'}]
C1
3 Bed/2.0 Bath
1 sf SqFt
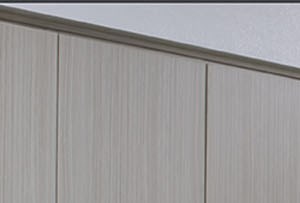&cropxunits=300&cropyunits=203&width=850&quality=80)
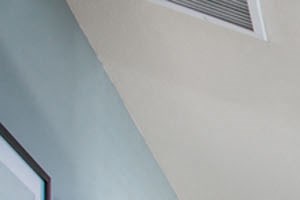&cropxunits=300&cropyunits=200&width=850&quality=80)
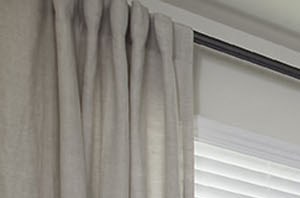&cropxunits=300&cropyunits=198&width=850&quality=80)
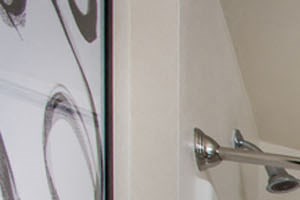&cropxunits=300&cropyunits=200&width=850&quality=80)
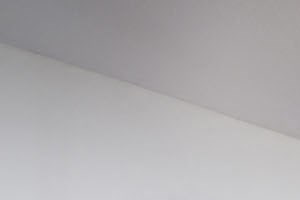&cropxunits=300&cropyunits=200&width=850&quality=80)
&cropxunits=300&cropyunits=270&width=850&quality=80)
&cropxunits=300&cropyunits=200&width=850&quality=80)
&cropxunits=300&cropyunits=199&width=850&quality=80)
&cropxunits=300&cropyunits=200&width=850&quality=80)
&cropxunits=300&cropyunits=200&width=850&quality=80)
&cropxunits=300&cropyunits=200&width=850&quality=80)
&cropxunits=300&cropyunits=200&width=850&quality=80)
&cropxunits=300&cropyunits=200&width=850&quality=80)
&cropxunits=300&cropyunits=200&width=850&quality=80)
&cropxunits=300&cropyunits=200&width=850&quality=80)
&cropxunits=300&cropyunits=200&width=850&quality=80)
&cropxunits=300&cropyunits=200&width=850&quality=80)
&cropxunits=300&cropyunits=200&width=850&quality=80)
&cropxunits=300&cropyunits=200&width=850&quality=80)
.jpg?width=1024&quality=90)


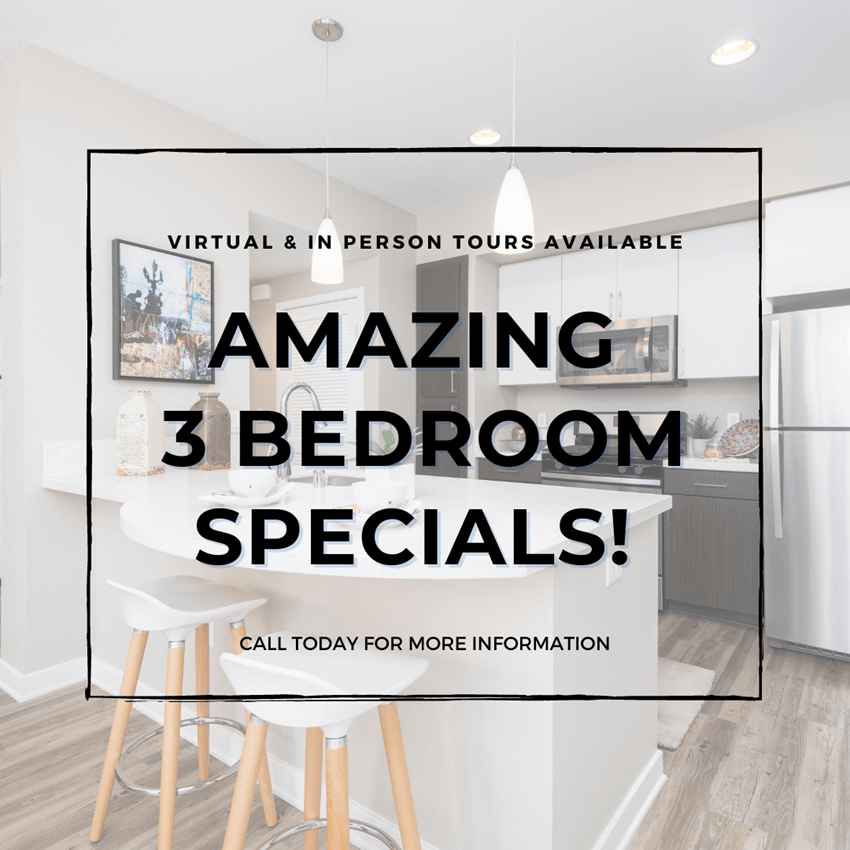

&cropxunits=800&cropyunits=600&srotate=0&width=1024&quality=90)

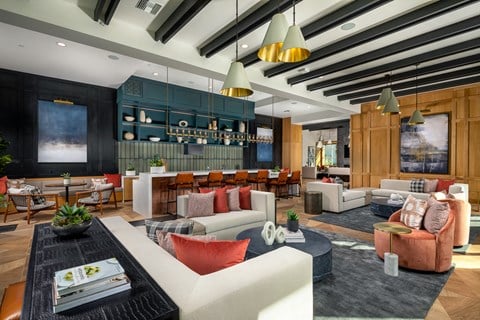

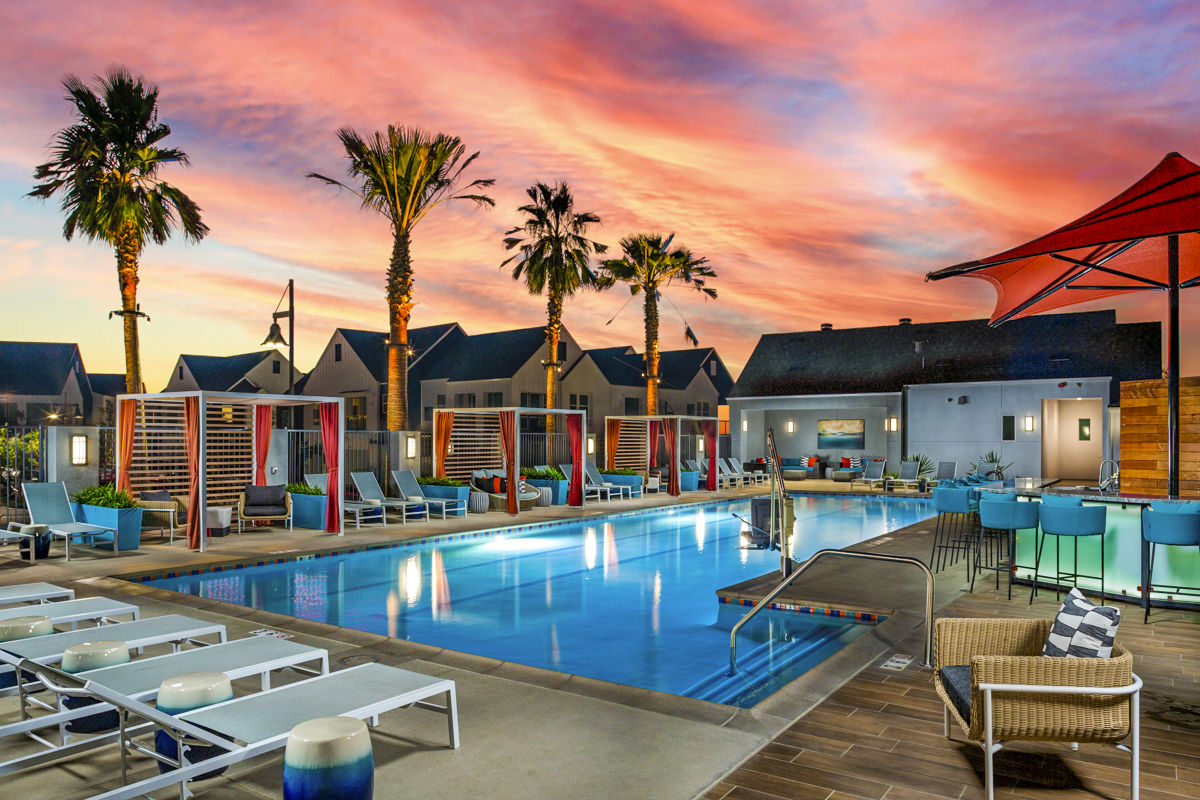

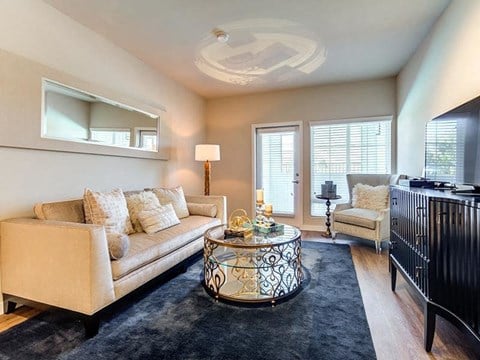
.jpg?width=1024&quality=90)
.jpg?width=1024&quality=90)
.jpg?width=850&mode=pad&bgcolor=333333&quality=80)
