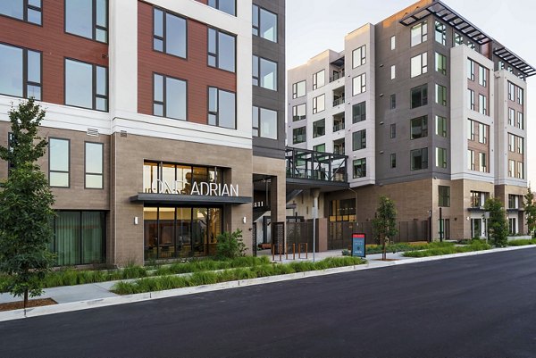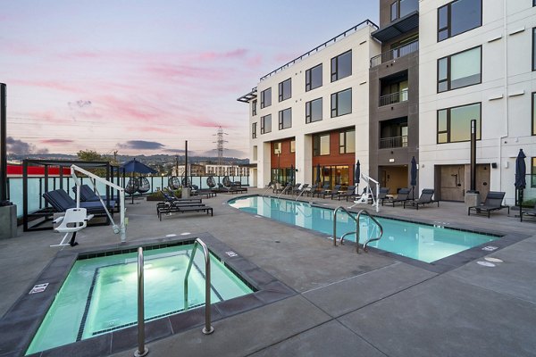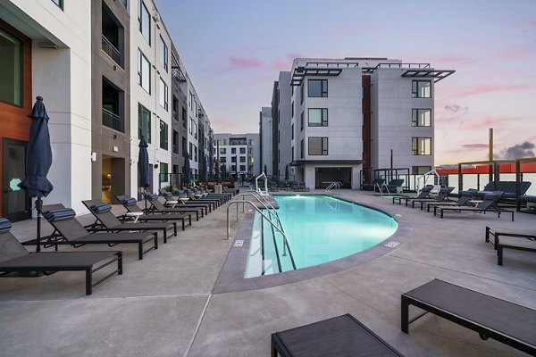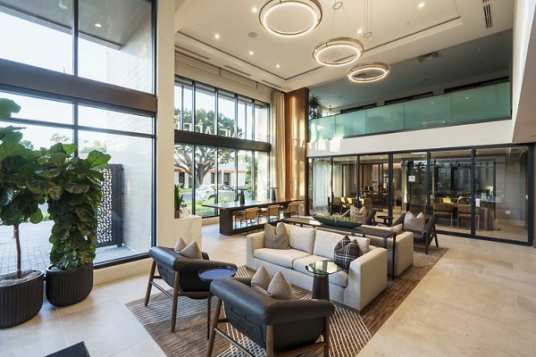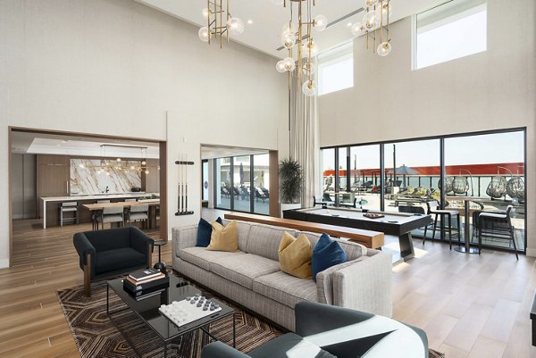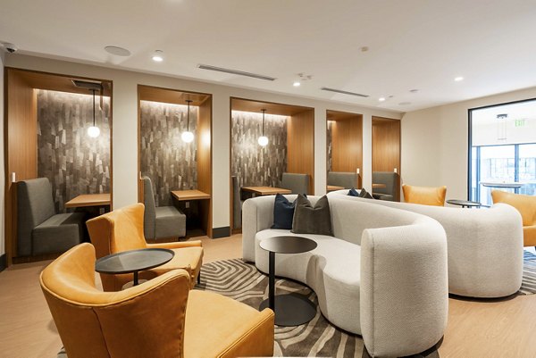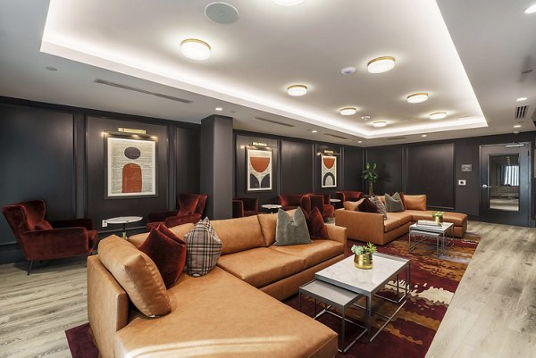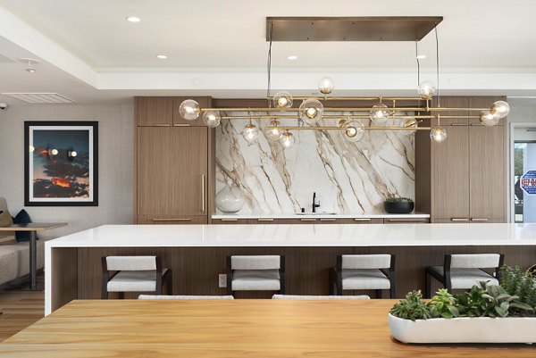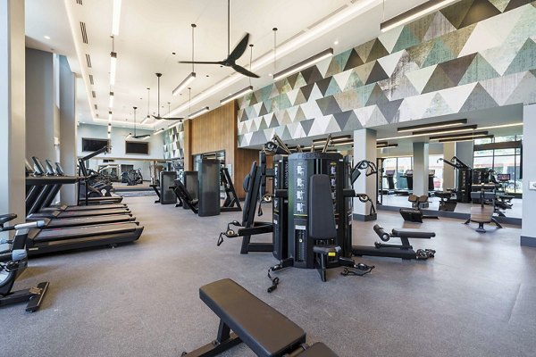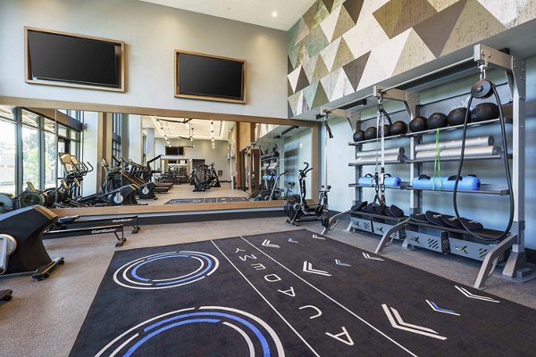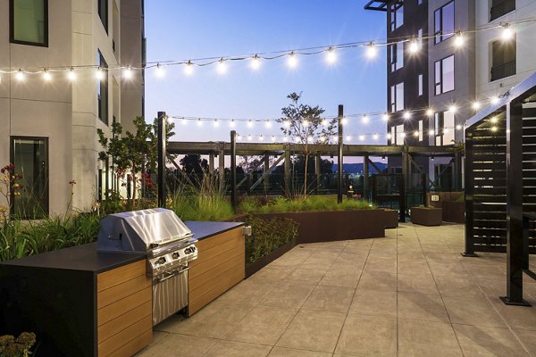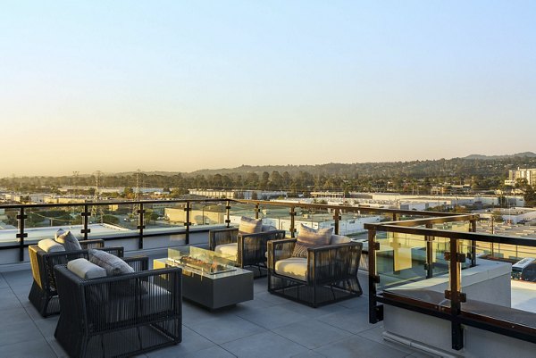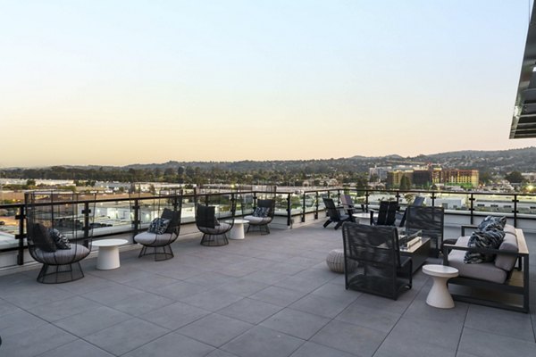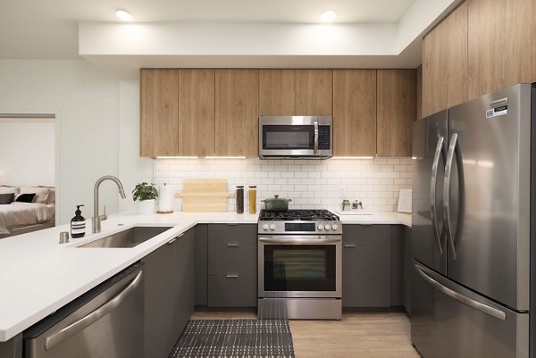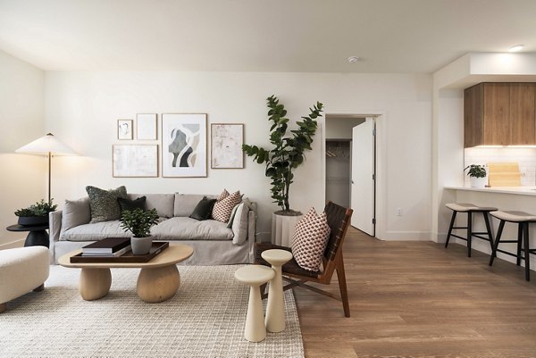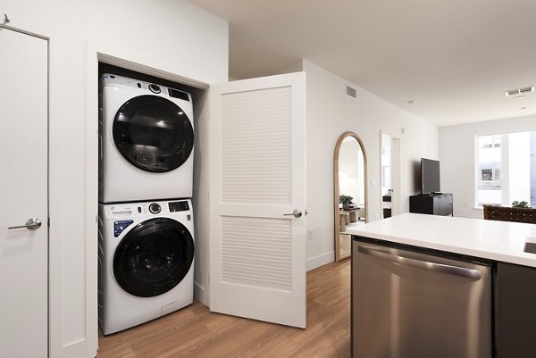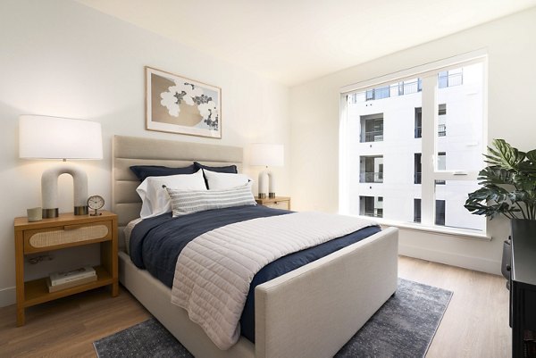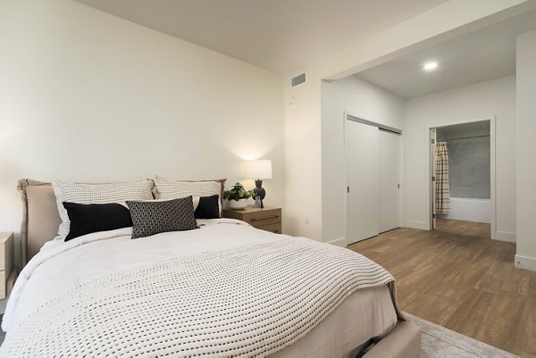One Adrian Apartments
1 Adrian Court, Burlingame, CA 94010
Introducing One Adrian, brand-new apartment homes in Burlingame. Center stage to the best of Northern California living, every direction takes you to where you want to go for an hour, a day or an evening. Whether it’s the city to the north, the destinations to the south or the charm and community of Burlingame just outside your door, you’re surrounded with options and possibilities every day at One Adrian. We invite you to step in, get comfortable and discover what it means to live surrounded. Greystar California, Inc. DBA Greystar - Broker License No. 1525765
Key Features
Eco Friendly / Green Living Features:
EV Car Chargers
This property has an EcoScoreTM of 1 based on it's sustainable and green living features below.
Building Type: Apartment
Last Updated: June 24, 2025, 3:39 a.m.
All Amenities
- Property
- Gated underground parking with EV charging stations
- Modern clubhouse with lounge and dining space, gaming area and direct pool access
- Unit
- Luxury wood-look vinyl plank flooring
- Kitchen
- Stainless steel kitchen appliances and quartz countertops & backsplash
- Gas Ranges
- Health & Wellness
- Light-filled fitness center with cardio, free-weights and TRX equipment plus Fitness On Demand virtual fitness classes
- Resort-style pool and spa deck with fire features and outdoor bar and BBQ
- Modern clubhouse with lounge and dining space, gaming area and direct pool access
- Green
- Gated underground parking with EV charging stations
- Pets
- Pet spa with dog wash and grooming area
- Outdoor Amenities
- Resort-style pool and spa deck with fire features and outdoor bar and BBQ
- Rooftop lounge with BBQ, bar and dining area, lounge seating, and firepit
- Parking
- Gated underground parking with EV charging stations
Other Amenities
- Stacked front-loading GE washers and dryers |
- Smart features including keyless entry and Nest thermostats |
- 9’ ceilings *In Select Units |
- Spacious Closets *In Select Units |
- Soft-close cabinet drawers & doors |
- Oversized Windows with Roller-Shades |
- Co-working lounge with large communal workspace and coffee bar |
Available Units
| Floorplan | Beds/Baths | Rent | Track |
|---|---|---|---|
| A1 |
1.0 Bed/1.0 Bath 687 sf |
0.0+ 0 Available |
|
| A1.1 |
1.0 Bed/1.0 Bath 743 sf |
0.0+ 0 Available |
|
| A10 |
1.0 Bed/1.0 Bath 884 sf |
0.0+ 0 Available |
|
| A11 |
1.0 Bed/1.0 Bath 1,049 sf |
4540.0+ 3 Available |
|
| Unit #1101 |
1.0 Bed/1.0 Bath 1,049 sf |
$4,615 - $5,280 Today |
|
| Unit #1102 |
1.0 Bed/1.0 Bath 1,099 sf |
$4,645 - $5,311 Today |
|
| Unit #1104 |
1.0 Bed/1.0 Bath 1,049 sf |
$4,540 - $5,192 Today |
|
| A2 |
1.0 Bed/1.0 Bath 664 sf |
0.0+ 0 Available |
|
| A3 |
1.0 Bed/1.0 Bath 697 sf |
0.0+ 0 Available |
|
| A4 |
1.0 Bed/1.0 Bath 771 sf |
0.0+ 0 Available |
|
| A5 |
1.0 Bed/1.0 Bath 812 sf |
0.0+ 0 Available |
|
| A6 |
1.0 Bed/1.0 Bath 924 sf |
0.0+ 0 Available |
|
| A7 |
1.0 Bed/1.0 Bath 731 sf |
0.0+ 0 Available |
|
| A8 |
1.0 Bed/1.0 Bath 745 sf |
0.0+ 0 Available |
|
| A9 |
1.0 Bed/1.0 Bath 762 sf |
0.0+ 0 Available |
|
| AU1 |
1.0 Bed/1.0 Bath 648 sf |
0.0+ 0 Available |
|
| AU2 |
1.0 Bed/1.0 Bath 641 sf |
0.0+ 0 Available |
|
| B1 |
2.0 Bed/2.0 Bath 1,095 sf |
0.0+ 0 Available |
|
| B2 |
2.0 Bed/2.0 Bath 982 sf |
0.0+ 0 Available |
|
| B2A |
2.0 Bed/2.0 Bath 1,005 sf |
0.0+ 0 Available |
|
| B3 |
2.0 Bed/2.0 Bath 1,212 sf |
0.0+ 0 Available |
|
| B4 |
2.0 Bed/2.0 Bath 1,254 sf |
0.0+ 0 Available |
|
| B5 |
2.0 Bed/2.0 Bath 1,194 sf |
0.0+ 0 Available |
|
| B6 |
2.0 Bed/2.0 Bath 1,142 sf |
0.0+ 0 Available |
|
| B7 |
2.0 Bed/2.0 Bath 1,381 sf |
0.0+ 0 Available |
|
| B8 |
2.0 Bed/2.0 Bath 1,230 sf |
0.0+ 0 Available |
|
| C1 |
3.0 Bed/2.0 Bath 1,476 sf |
0.0+ 0 Available |
Floorplan Charts
A1
1.0 Bed/1.0 Bath
687 sf SqFt
A1.1
1.0 Bed/1.0 Bath
743 sf SqFt
A10
1.0 Bed/1.0 Bath
884 sf SqFt
A11
1.0 Bed/1.0 Bath
1,049 sf SqFt
A2
1.0 Bed/1.0 Bath
664 sf SqFt
A3
1.0 Bed/1.0 Bath
697 sf SqFt
A4
1.0 Bed/1.0 Bath
771 sf SqFt
A5
1.0 Bed/1.0 Bath
812 sf SqFt
A6
1.0 Bed/1.0 Bath
924 sf SqFt
A7
1.0 Bed/1.0 Bath
731 sf SqFt
A8
1.0 Bed/1.0 Bath
745 sf SqFt
A9
1.0 Bed/1.0 Bath
762 sf SqFt
AU1
1.0 Bed/1.0 Bath
648 sf SqFt
AU2
1.0 Bed/1.0 Bath
641 sf SqFt
B1
2.0 Bed/2.0 Bath
1,095 sf SqFt
B2
2.0 Bed/2.0 Bath
982 sf SqFt
B2A
2.0 Bed/2.0 Bath
1,005 sf SqFt
B3
2.0 Bed/2.0 Bath
1,212 sf SqFt
B4
2.0 Bed/2.0 Bath
1,254 sf SqFt
B5
2.0 Bed/2.0 Bath
1,194 sf SqFt
B6
2.0 Bed/2.0 Bath
1,142 sf SqFt
B7
2.0 Bed/2.0 Bath
1,381 sf SqFt
B8
2.0 Bed/2.0 Bath
1,230 sf SqFt
C1
3.0 Bed/2.0 Bath
1,476 sf SqFt
