Gardenhouse Beverly Hills
8600 Wilshire Blvd, Beverly Hills, CA 90211
Featuring the largest living wall in the country and a reflecting pool at the center of the community, Gardenhouse provides an inspired enclave where residents may immerse themselves in the bustle of the city that surrounds or retreat entirely to the serenity and comfort of home. Gardenhouse’s residences provide the space and privacy of a signature home, yet offer all the benefits of a boutique residential community. With a range of two to four-bedroom Sky Villas, Garden Flats, and Townhomes, there is something for everyone at Gardenhouse. Residences showcase expansive, open-concept floor plans with barrierless transitions to the private outdoor living spaces. Residences feature top-of-the-line gourmet kitchens while main bathrooms are equipped with heated floors and Japanese-style onsen wet rooms with free-standing Kohler tubs. View more Request your own private tour
Key Features
Eco Friendly / Green Living Features:
Green Community
Recycling
This property has an EcoScoreTM of 1.5 based on it's sustainable and green living features below.
Building Type: Apartment
Last Updated: June 29, 2025, 8:57 a.m.
Property Manager: BHI Residential Long Term Corporation DBA Sentral
Telephone: (833) 293-1405
All Amenities
- Property
- Direct elevator access to each home
- Integrated Miele appliances including dual oven and wine storage
- Extra Storage
- Elevator
- On-Site Management
- On-Site Maintenance
- Controlled Access/Gated
- Unit
- Travertine fireplace
- Air Conditioner
- Outdoor terraces and balconies
- Window Coverings
- Kitchen
- Refrigerator
- Disposal
- Dishwasher
- Custom Italian cabinetry with stone countertops
- Integrated Miele appliances including dual oven and wine storage
- Gas Range
- Health & Wellness
- Bike Racks
- Technology
- High Speed Internet
- Security
- Night Patrol
- Green
- Green Building
- Recycling
- Parking
- Off Street Parking
- Private subterranean parking
- Private driveway with covered motor court
- Garage
Other Amenities
- Wheelchair Access |
- Large Closets |
- High Ceilings |
- Handrails |
- Hardwood Floors |
- Open concept kitchen and dining |
- En-suite bathrooms in all bedrooms |
- Japanese-style onsen master bathrooms with radiant floor heating |
- Custom Italian closets |
- In-home laundry |
- Efficient Appliances |
- Electronic Thermostat |
- Furnished |
- View |
- Short Term Lease |
- Package Receiving |
- Housekeeping |
- Door Attendant |
- Open air courtyard with lush landscaping |
- Attended lobby with concierge services |
Available Units
| Floorplan | Beds/Baths | Rent | Track |
|---|---|---|---|
| Garden Flat 10 |
3 Bed/3.5 Bath 0 sf |
$21,000 Available Now |
|
| Garden Flat 12 |
3 Bed/3.5 Bath 0 sf |
$16,000 Available Now |
|
| Garden Flat 6 |
3 Bed/3.5 Bath 0 sf |
$25,700 Available Now |
|
| Garden Flat 7 |
3 Bed/3.5 Bath 0 sf |
$21,950 Available Now |
|
| Garden Flat 8 |
3 Bed/3.5 Bath 0 sf |
$14,750 |
|
| Garden Flat 9 |
3 Bed/3.5 Bath 2,395 sf |
$19,100 Available Now |
|
| Garden Flat 9 & 15 |
3 Bed/3.5 Bath 0 sf |
$15,900 |
|
| Garden Flat A |
3 Bed/3.5 Bath 0 sf |
$25,700 |
|
| Garden Flat B |
3 Bed/3.5 Bath 0 sf |
$14,750 |
|
| Garden Flat C |
3 Bed/3.5 Bath 0 sf |
$18,500 |
|
| Penthouse 16 |
3 Bed/3.5 Bath 2,835 sf |
$29,000 Available Now |
|
| Penthouse 18 |
3 Bed/3.5 Bath 0 sf |
$28,900 |
|
| Penthouse 19 |
3 Bed/3.5 Bath 0 sf |
$26,000 |
|
| Penthouse 20 |
3 Bed/3.5 Bath 0 sf |
$32,500 Available Now |
|
| Townhome 1 |
4 Bed/4.8 Bath 0 sf |
$24,000 Available Now |
|
| Townhome 2 |
2 Bed/3.5 Bath 0 sf |
$14,900 Available Now |
|
| Townhome 3 |
3 Bed/3.5 Bath 0 sf |
$27,000 Available Now |
Floorplan Charts
Garden Flat 10
3 Bed/3.5 Bath
0 sf SqFt
Garden Flat 12
3 Bed/3.5 Bath
0 sf SqFt
Garden Flat 6
3 Bed/3.5 Bath
0 sf SqFt
Garden Flat 7
3 Bed/3.5 Bath
0 sf SqFt
Garden Flat 8
3 Bed/3.5 Bath
0 sf SqFt
Garden Flat 9
3 Bed/3.5 Bath
2,395 sf SqFt
Garden Flat 9 & 15
3 Bed/3.5 Bath
0 sf SqFt
Garden Flat A
3 Bed/3.5 Bath
0 sf SqFt
Garden Flat B
3 Bed/3.5 Bath
0 sf SqFt
Garden Flat C
3 Bed/3.5 Bath
0 sf SqFt
Penthouse 16
3 Bed/3.5 Bath
2,835 sf SqFt
Penthouse 18
3 Bed/3.5 Bath
0 sf SqFt
Penthouse 19
3 Bed/3.5 Bath
0 sf SqFt
Penthouse 20
3 Bed/3.5 Bath
0 sf SqFt
Townhome 1
4 Bed/4.8 Bath
0 sf SqFt
Townhome 2
2 Bed/3.5 Bath
0 sf SqFt
Townhome 3
3 Bed/3.5 Bath
0 sf SqFt

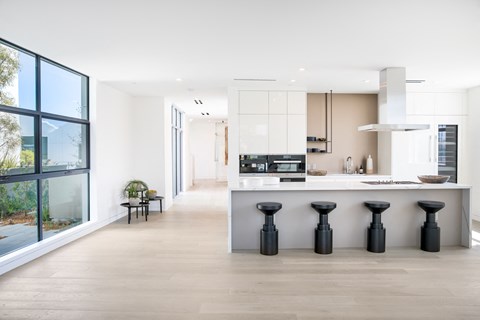
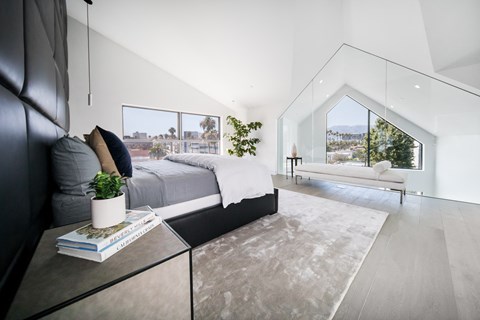
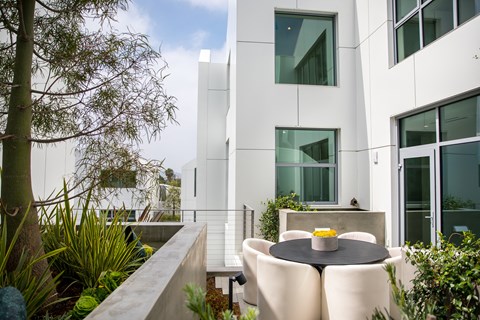
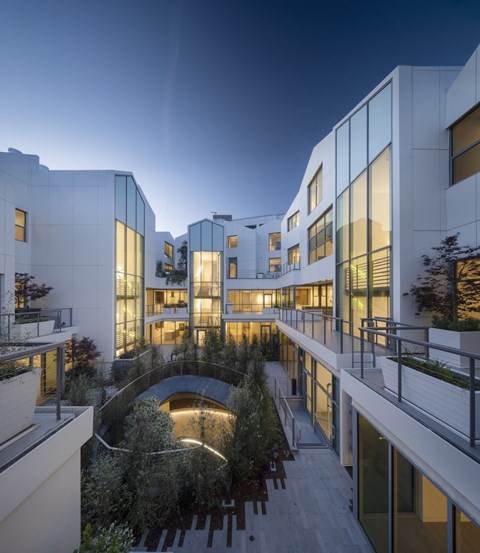
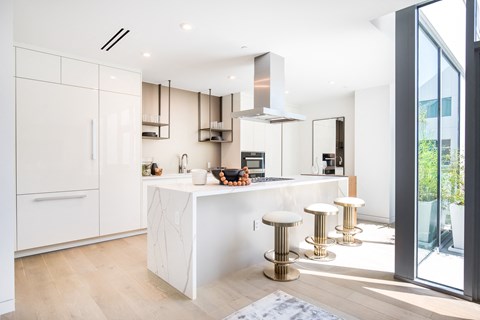



.jpg?width=480&quality=90)






.jpg?width=480&quality=90)












.jpg?width=480&quality=90)
.jpg?width=480&quality=90)
.jpg?width=480&quality=90)

.jpg?width=480&quality=90)


.jpg?width=480&quality=90)
.jpg?width=480&quality=90)

.png?width=480&quality=90)
