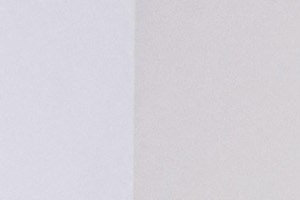The Reserve Apartment Homes
11200 Harris Road, Bakersfield, CA 93311
Experience the best of modern apartment living at The Reserve Apartment Homes. An unmatched combination of comfort and refined style distinguishes our residences. Choose from a selection of one, two, and three-bedroom floor plans, each appointed with the contemporary features you deserve. Open-concept living, an in-home washer and dryer, and a sleek kitchen complete with stainless appliances, quartz countertops, and custom cabinetry come together to add a designer touch to your home. The Reserve Apartment Homes is sure to exceed your expectations.Our community has been crafted to be a place of relaxation and enjoyment. Residents have access to an array of premium amenities including a fitness center, clubhouse, playground, BBQ area, bocce ball court, and sparkling swimming pool and spa. Your pets are welcome as well, so bring the whole family. Discover the lifestyle you've been dreaming of at The Reserve Apartment Homes. View more Request your own private tour
Key Features
Eco Friendly / Green Living Features:
EV Car Chargers
This property has an EcoScoreTM of 1 based on it's sustainable and green living features below.
Building Type: Apartment
Total Units: 144
Last Updated: Aug. 20, 2025, 10:42 a.m.
All Amenities
- Property
- Clubhouse
- Gated Community
- Unit
- Private Patio or Balcony
- Washer & Dryer Included
- Wood Style Luxury Vinyl Plank Flooring
- Kitchen
- Kitchen Islands & Stainless Steel Appliances
- Health & Wellness
- Fitness Center
- Playground
- Swimming Pool
- Green
- EV Charging Stations
- Pets
- Dog Park
- Outdoor Amenities
- Bocce Ball Court
- Fire Pit
- Parking
- Garages Available
Other Amenities
- Designer Interior Finishes |
- Spa |
Available Units
| Floorplan | Beds/Baths | Rent | Track |
|---|---|---|---|
| A1 Downstairs |
1 Bed/1.0 Bath 714 sf |
$1,630 Available Now |
|
| A1 Upstairs |
1 Bed/1.0 Bath 714 sf |
$1,705 Available Now |
|
| A2 Downstairs |
1 Bed/1.0 Bath 759 sf |
$1,685 Available Now |
|
| A2 Upstairs |
1 Bed/1.0 Bath 759 sf |
$1,760 Available Now |
|
| B1 Downstairs |
2 Bed/2.0 Bath 1,005 sf |
$1,995 - $2,015 Available Now |
|
| B1 Upstairs |
2 Bed/2.0 Bath 1,005 sf |
$1,865 Available Now |
|
| B2 Downstairs |
2 Bed/2.0 Bath 1,053 sf |
Ask for Pricing Available Now |
|
| B2 Upstairs |
2 Bed/2.0 Bath 1,053 sf |
$2,070 Available Now |
|
| B2a Downstairs |
2 Bed/2.0 Bath 1,008 sf |
Ask for Pricing Available Now |
|
| B2a Upstairs |
2 Bed/2.0 Bath 1,008 sf |
$2,040 Available Now |
|
| C1 Downstairs |
3 Bed/2.0 Bath 1,304 sf |
$2,365 Available Now |
|
| C1 Upstairs |
3 Bed/2.0 Bath 1,304 sf |
Ask for Pricing Available Now |
Floorplan Charts
A1 Downstairs
1 Bed/1.0 Bath
714 sf SqFt
A1 Upstairs
1 Bed/1.0 Bath
714 sf SqFt
A2 Downstairs
1 Bed/1.0 Bath
759 sf SqFt
A2 Upstairs
1 Bed/1.0 Bath
759 sf SqFt
B1 Downstairs
2 Bed/2.0 Bath
1,005 sf SqFt
B1 Upstairs
2 Bed/2.0 Bath
1,005 sf SqFt
B2 Downstairs
2 Bed/2.0 Bath
1,053 sf SqFt
B2 Upstairs
2 Bed/2.0 Bath
1,053 sf SqFt
B2a Downstairs
2 Bed/2.0 Bath
1,008 sf SqFt
B2a Upstairs
2 Bed/2.0 Bath
1,008 sf SqFt
C1 Downstairs
3 Bed/2.0 Bath
1,304 sf SqFt
C1 Upstairs
3 Bed/2.0 Bath
1,304 sf SqFt
.jpg?width=1024&quality=90)
.jpg?width=1024&quality=90)
.jpg?width=1024&quality=90)
.jpg?width=1024&quality=90)
.jpg?width=1024&quality=90)
.jpg?width=1024&quality=90)
.jpg?width=1024&quality=90)
.jpg?width=1024&quality=90)
.jpg?width=1024&quality=90)
.jpg?width=1024&quality=90)
.jpg?width=1024&quality=90)
.jpg?width=1024&quality=90)
.jpg?width=1024&quality=90)
.jpg?width=1024&quality=90)
.jpg?width=1024&quality=90)
.jpg?width=1024&quality=90)
.jpg?width=1024&quality=90)
.jpg?width=1024&quality=90)
.jpg?width=1024&quality=90)
.jpg?width=1024&quality=90)
.jpg?width=1024&quality=90)
.jpg?width=1024&quality=90)
.jpg?width=1024&quality=90)
.jpg?width=1024&quality=90)
.jpg?width=1024&quality=90)
.jpg?width=1024&quality=90)
.jpg?width=1024&quality=90)
.jpg?width=1024&quality=90)
.jpg?width=1024&quality=90)
.jpg?width=1024&quality=90)
.jpg?width=1024&quality=90)
.jpg?width=1024&quality=90)
.jpg?width=1024&quality=90)
.jpg?width=1024&quality=90)
.jpg?width=480&quality=90)
.jpg?width=480&quality=90)
.jpg?width=480&quality=90)
.jpg?width=480&quality=90)
.jpg?width=480&quality=90)
.jpg?width=480&quality=90)
.jpg?width=480&quality=90)
.jpg?width=480&quality=90)
.jpg?width=480&quality=90)
.jpg?width=480&quality=90)
.jpg?width=480&quality=90)
.jpg?width=480&quality=90)
&cropxunits=300&cropyunits=200&width=1024&quality=90)

.jpg?width=1024&quality=90)
