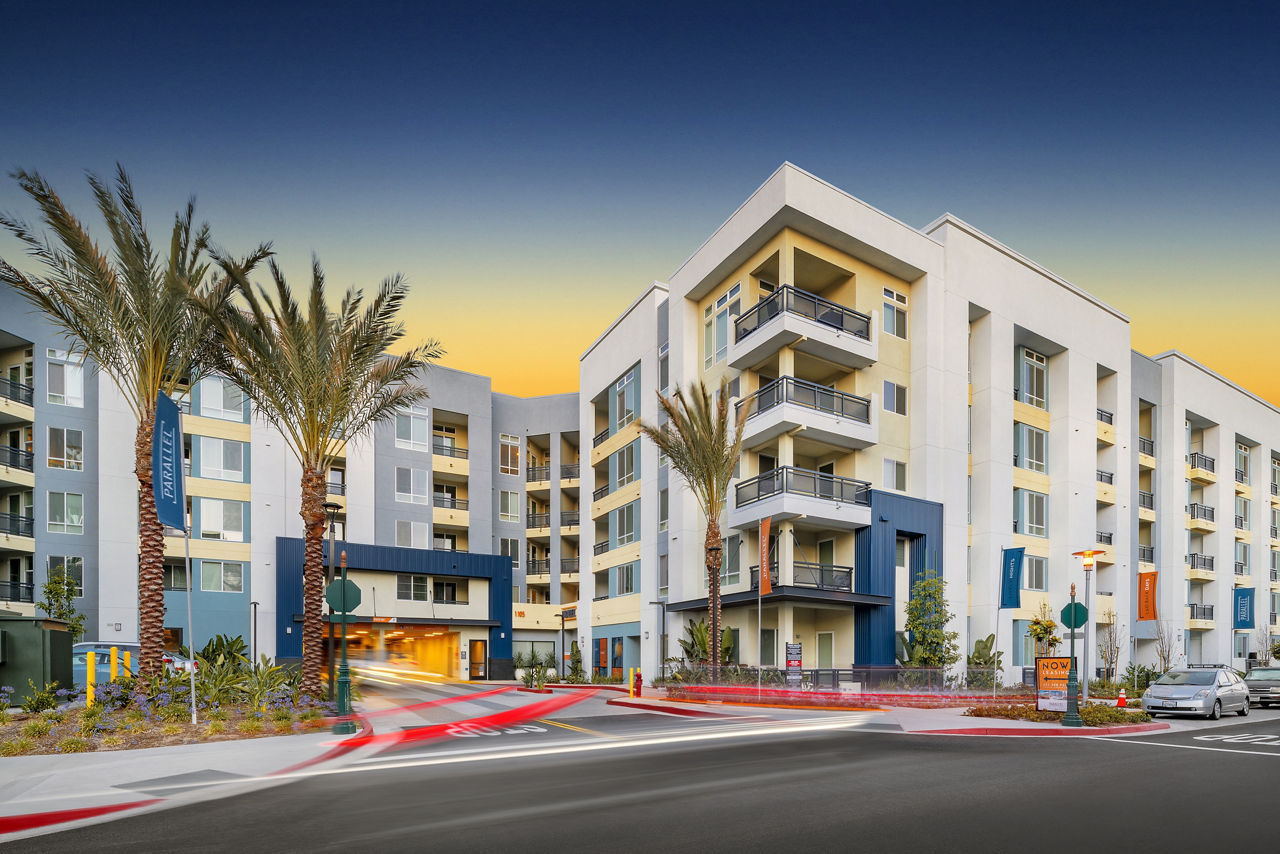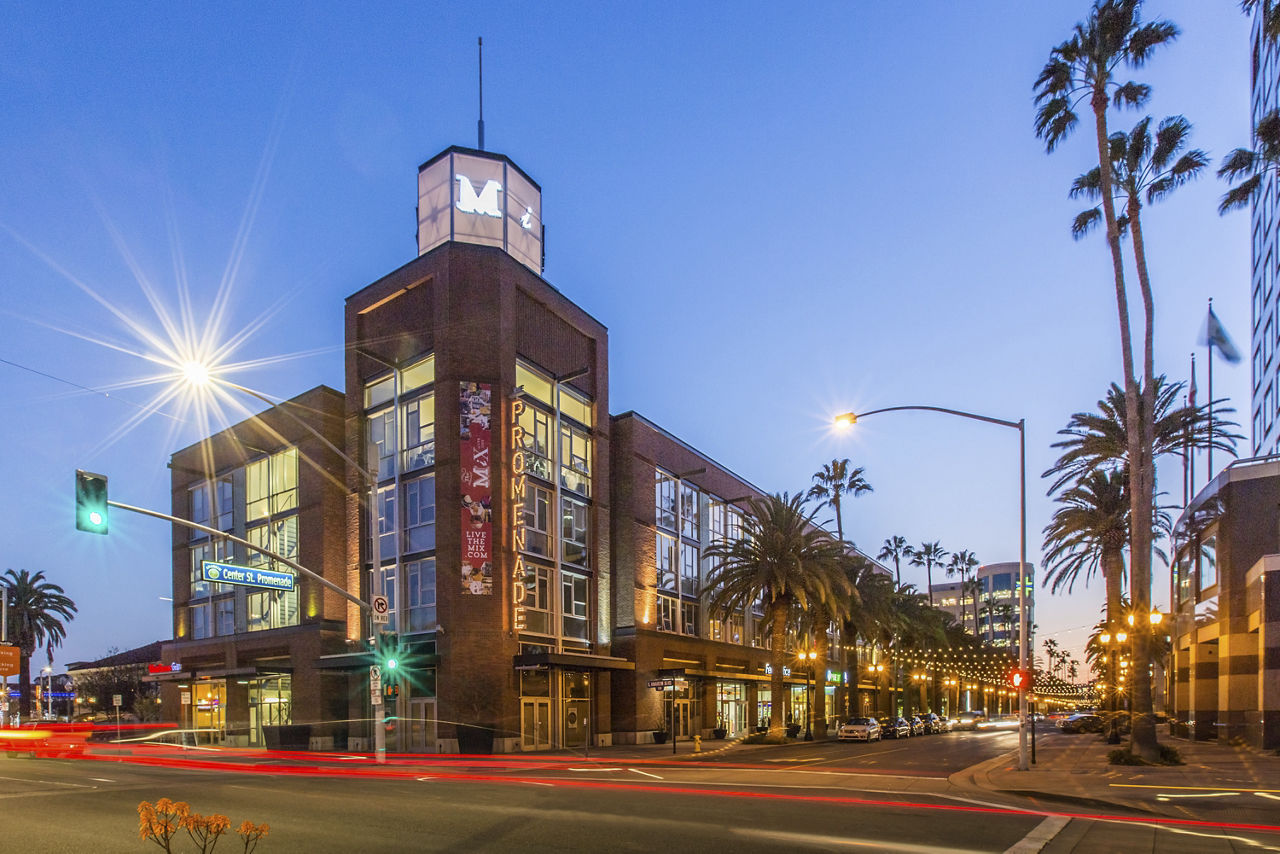Zia
1600 W Lincoln Ave, Anaheim, Ca 92801
Key Features
Eco Friendly / Green Living Features:
Currently there are no featured eco-amenities or green living/sustainability features at this property.
Building Type: Apartment
Total Units: 315
Last Updated: Aug. 3, 2025, 3:20 p.m.
All Amenities
- Unit
- Washer/Dryer
- Ceiling Fan
- Patio/Balcony
- Kitchen
- Dishwasher
- Microwave
- Refrigerator
- Disposal
- Health & Wellness
- Basketball
- Fitness Center
- Pool & Spa
- Bike Repair
- Pets
- Dog SPA & Park
- Parking
- Parking
Other Amenities
- Coworking Space |
- Backyard Courtyard |
- Mail & Package |
- Leasing Office |
- Game Lounge |
- Social Garden |
- Entertainment Garden |
- Meditation Path |
- Loggia |
Available Units
| Floorplan | Beds/Baths | Rent | Track |
|---|---|---|---|
| A1 |
1 Bed/1.0 Bath 720 sf |
$2,861 Available Now |
|
| A2 |
1 Bed/1.0 Bath 745 sf |
$2,843 - $2,943 Available Now |
|
| A2A |
1 Bed/1.0 Bath 737 sf |
$2,841 Available Now |
|
| A3 |
1 Bed/1.0 Bath 761 sf |
$2,797 - $2,947 Available Now |
|
| A4 |
1 Bed/1.0 Bath 884 sf |
$3,315 - $3,415 Available Now |
|
| A4-ALT |
1 Bed/1.0 Bath 872 sf |
Ask for Pricing Available Now |
|
| A4-LW |
1 Bed/2.0 Bath 1,771 sf |
Ask for Pricing Available Now |
|
| B1 |
2 Bed/2.0 Bath 898 sf |
$3,546 Available Now |
|
| B2 |
2 Bed/2.0 Bath 1,067 sf |
$3,598 - $3,698 Available Now |
|
| B3 |
2 Bed/2.0 Bath 1,074 sf |
$3,646 - $3,746 Available Now |
|
| B3A |
2 Bed/2.0 Bath 1,065 sf |
$3,618 Available Now |
|
| B3B |
2 Bed/2.0 Bath 1,068 sf |
$3,636 Available Now |
|
| B3C |
2 Bed/2.0 Bath 1,066 sf |
$3,713 Available Now |
|
| B4 |
2 Bed/2.0 Bath 1,107 sf |
$3,729 - $3,779 Available Now |
|
| C1 |
3 Bed/2.0 Bath 1,182 sf |
Ask for Pricing Available Now |
|
| S1 |
0 Bed/1.0 Bath 592 sf |
$2,511 - $2,611 Available Now |
|
| S1-ALT |
0 Bed/1.0 Bath 665 sf |
Ask for Pricing Available Now |
|
| S2 |
0 Bed/1.0 Bath 671 sf |
$2,582 - $2,682 Available Now |
|
| S2-LW |
0 Bed/1.0 Bath 1,360 sf |
Ask for Pricing Available Now |
Floorplan Charts
A1
1 Bed/1.0 Bath
720 sf SqFt
A2
1 Bed/1.0 Bath
745 sf SqFt
A2A
1 Bed/1.0 Bath
737 sf SqFt
A3
1 Bed/1.0 Bath
761 sf SqFt
A4
1 Bed/1.0 Bath
884 sf SqFt
A4-ALT
1 Bed/1.0 Bath
872 sf SqFt
A4-LW
1 Bed/2.0 Bath
1,771 sf SqFt
B1
2 Bed/2.0 Bath
898 sf SqFt
B2
2 Bed/2.0 Bath
1,067 sf SqFt
B3
2 Bed/2.0 Bath
1,074 sf SqFt
B3A
2 Bed/2.0 Bath
1,065 sf SqFt
B3B
2 Bed/2.0 Bath
1,068 sf SqFt
B3C
2 Bed/2.0 Bath
1,066 sf SqFt
B4
2 Bed/2.0 Bath
1,107 sf SqFt
C1
3 Bed/2.0 Bath
1,182 sf SqFt
S1
0 Bed/1.0 Bath
592 sf SqFt
S1-ALT
0 Bed/1.0 Bath
665 sf SqFt
S2
0 Bed/1.0 Bath
671 sf SqFt
S2-LW
0 Bed/1.0 Bath
1,360 sf SqFt



.jpg?width=1024&quality=90)

.jpg?width=1024&quality=90)
.jpg?width=1024&quality=90)





.jpg?width=1024&quality=90)

.jpg?width=1024&quality=90)

.jpg?width=1024&quality=90)

.jpg?width=1024&quality=90)








.jpg?width=1024&quality=90)

















.jpg?width=480&quality=90)




.jpg?width=480&quality=90)

















