THE VILLAGE AT VINTAGE RANCH
100 Toscana Dr., American Canyon, CA 94503
The Village at Vintage Ranch is the luxury living community you deserve. Offering 2 and 3-bedroom townhomes in American Canyon, each home comes with attached garages with direct entry, open-concept floor plans, and the latest in designer finishes. Our location provides quick access to the Vallejo Ferry, I-80, Highway 37, I-780, and I-680 perfect convenience for a commuter's everyday travel. With Napa Valley just down the road, you have access to fine dining, wine tasting, spas, and Napas Summer Outdoor Concerts. Whether it is for work or pleasure, you are close to everything. We are also located in the highly sought-after Napa School District as well as beautiful neighboring cities by Oakland, Hercules, & Vacaville. Our professional, friendly staff will be here to assist you in making Village at Vintage Ranch your new home. Once you do, we know you will never want to leave. Make yourself at home at our American Canyon, CA townhomes today. Call and schedule a tour! View more Request your own private tour
Key Features
Eco Friendly / Green Living Features:
Recycling
This property has an EcoScoreTM of 1 based on it's sustainable and green living features below.
Building Type: Apartment
Total Units: 159
Last Updated: July 31, 2025, 7:40 a.m.
All Amenities
- Property
- Non-Smoking Community
- On-Site Management
- On-Site Maintenance
- Clubhouse
- BBQ/Picnic Area
- Community Garden
- Unit
- Ceiling Fan
- Patio/Balcony
- Upgraded Flooring
- Air Conditioner
- Washer/Dryer
- Kitchen
- Refrigerator
- Microwave
- Gas Range
- Disposal
- Dishwasher
- Stainless Steel Appliances
- Health & Wellness
- Basketball Court
- Playground
- Heated Pool and Spa
- Fitness Center
- Technology
- Cable Ready
- Green
- Recycling
- Pets
- Dog Parks
- Outdoor Amenities
- BBQ/Picnic Area
- Bocce Ball Court
- Parking
- Attached One-Two Car Garage
- Garage
Other Amenities
- Large Closets |
- Open Concept Floor Plans |
- Kitchen Islands |
- Designer Finishes |
- Quartz Counter Tops |
Available Units
| Floorplan | Beds/Baths | Rent | Track |
|---|---|---|---|
| Plan A |
2 Bed/2.5 Bath 1,394 sf |
$3,474 - $3,921 Available Now |
|
| Plan B |
2 Bed/2.5 Bath 1,153 sf |
$2,951 - $3,435 Available Now |
|
| Plan C |
3 Bed/3.0 Bath 1,486 sf |
$3,590 - $4,262 Available Now |
|
| Plan D |
2 Bed/2.5 Bath 1,396 sf |
$3,142 - $3,556 Available Now |
|
| Plan E |
3 Bed/3.5 Bath 1,719 sf |
$3,622 - $4,413 Available Now |
|
| Plan F |
3 Bed/3.5 Bath 1,775 sf |
$3,627 - $4,330 Available Now |
|
| Plan G |
3 Bed/3.0 Bath 1,229 sf |
$3,516 - $3,979 Available Now |
|
| Plan H |
2 Bed/2.5 Bath 1,201 sf |
$3,005 - $3,608 Available Now |
|
| Plan J |
2 Bed/2.5 Bath 1,234 sf |
$3,076 - $3,483 Available Now |
|
| Plan K |
3 Bed/3.5 Bath 1,780 sf |
$3,833 - $4,555 Available Now |
|
| Plan L |
3 Bed/3.0 Bath 1,334 sf |
$3,217 - $4,034 Available Now |
Floorplan Charts
Plan A
2 Bed/2.5 Bath
1,394 sf SqFt
Plan D
2 Bed/2.5 Bath
1,396 sf SqFt
Plan G
3 Bed/3.0 Bath
1,229 sf SqFt
Plan J
2 Bed/2.5 Bath
1,234 sf SqFt
&cropxunits=300&cropyunits=199&width=1024&quality=90)
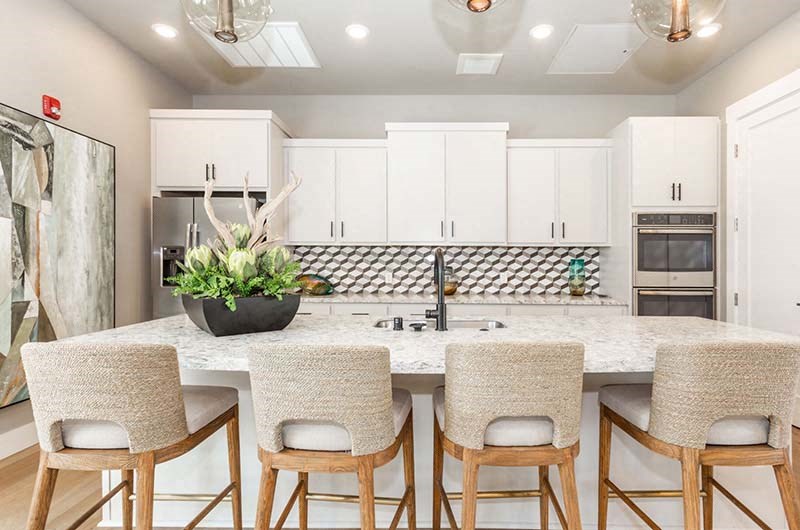
&cropxunits=300&cropyunits=207&width=1024&quality=90)
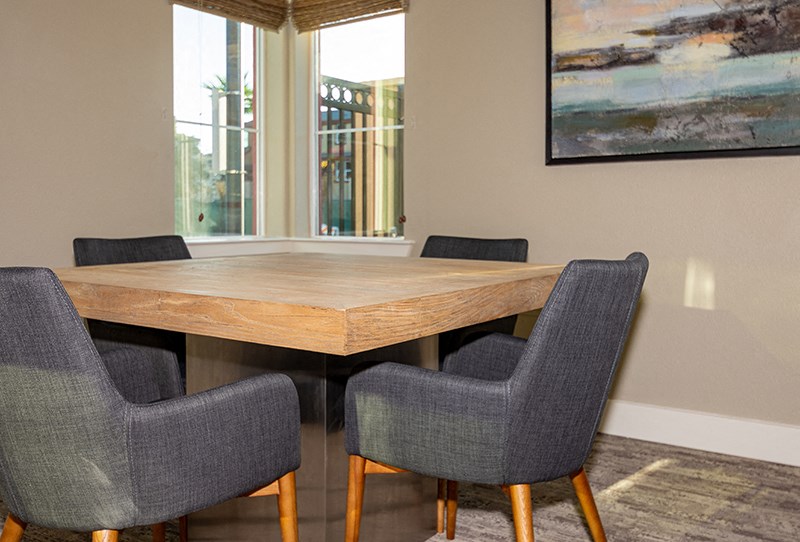
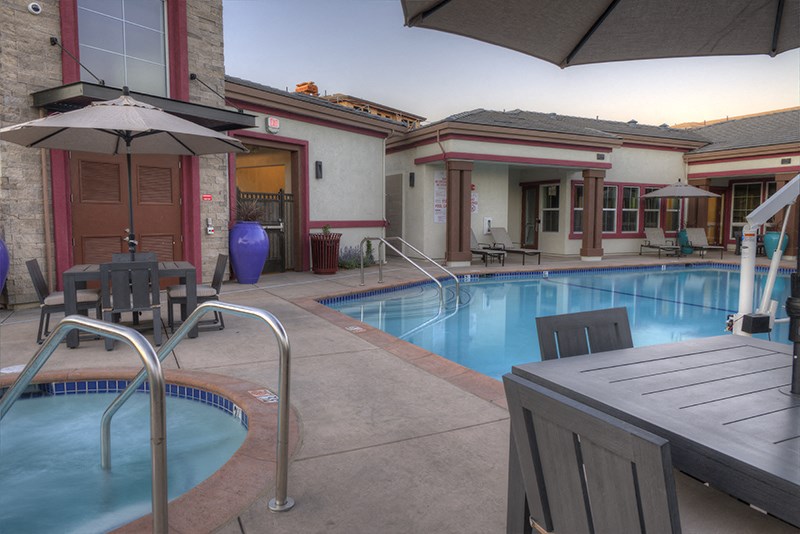
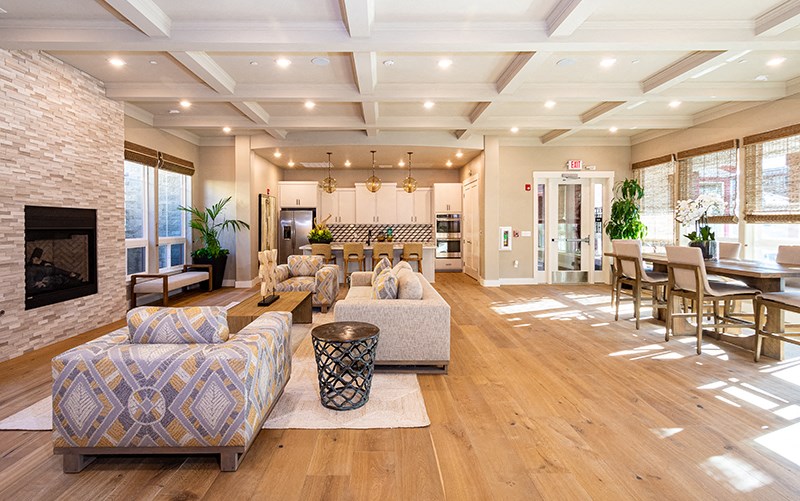


















































&cropxunits=300&cropyunits=200&width=1024&quality=90)
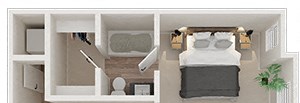&cropxunits=300&cropyunits=103&width=480&quality=90)
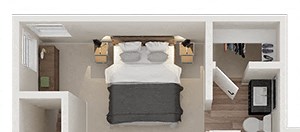&cropxunits=300&cropyunits=132&width=480&quality=90)
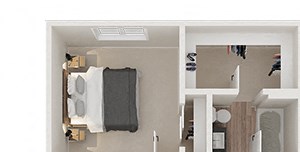&cropxunits=300&cropyunits=152&width=480&quality=90)
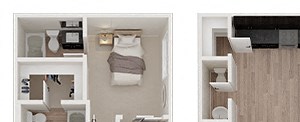&cropxunits=300&cropyunits=122&width=480&quality=90)
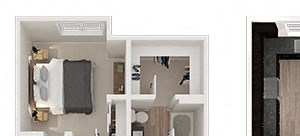&cropxunits=300&cropyunits=136&width=480&quality=90)
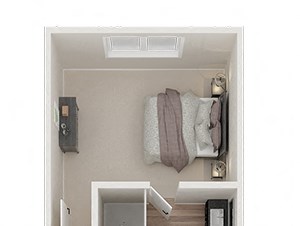&cropxunits=300&cropyunits=226&width=480&quality=90)
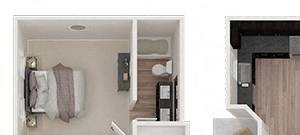&cropxunits=300&cropyunits=135&width=480&quality=90)
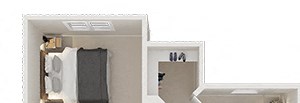&cropxunits=300&cropyunits=103&width=480&quality=90)
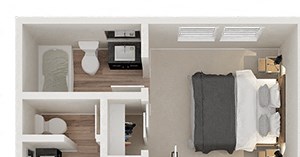&cropxunits=300&cropyunits=157&width=480&quality=90)
&cropxunits=300&cropyunits=87&width=480&quality=90)
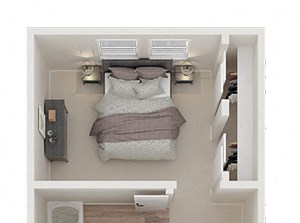&cropxunits=300&cropyunits=223&width=480&quality=90)