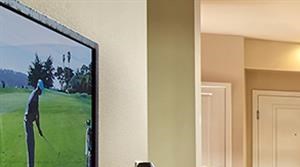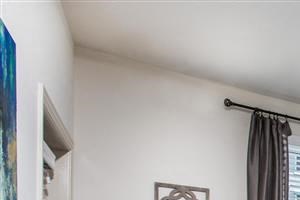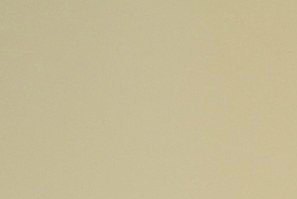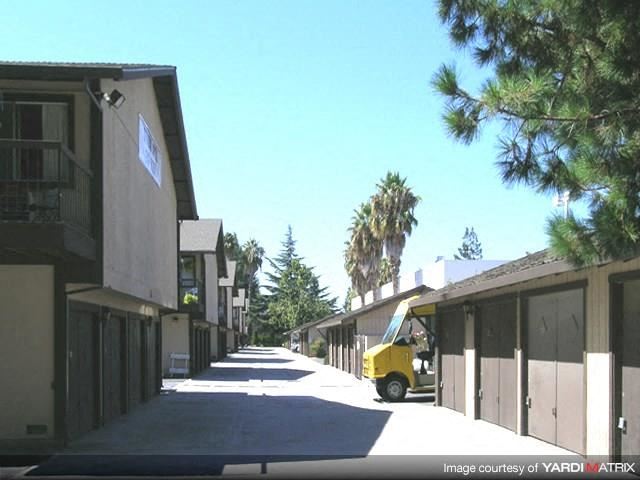Dry Creek Crossing
2388 S Bascom Ave, San Jose, CA 95008
Dry Creek Crossing is a six-story, 64-unit affordable housing community that provides a mix of 1, 2, and 3 bedroom apartment homes for individuals and family households earning between 30% and 70% of the area median income. Apartments are expected to be available for first occupancy in late 2025. Please check back here often for progress updates. You can also visit our Helpful Resources page for information about Affordable Housing and the steps to take in order to become a potential resident at our community. Register on this website for our INTEREST LIST and you will be added to our directory of interested households. This means you will receive periodic updates via email, and when the time arrives, you will receive an electronic invitation to complete and submit an application................................................................“This is going to be a great addition to the affordable housing stock in the city of San Jose and the county of Santa Clara.”DEV DAVIS, COUNCILMEMBER, SAN JOSE View more Request your own private tour
Key Features
Eco Friendly / Green Living Features:
Currently there are no featured eco-amenities or green living/sustainability features at this property.
Building Type: Apartment
Last Updated: Aug. 17, 2025, 4:19 a.m.
All Amenities
- Property
- Professional, Responsive Maintenance Staff
- Professional On-Site Management
- BBQ/Picnic Area
- Clubhouse
- Neighborhood
- Close to Public Transportation
- Unit
- Washer/Dryer
- Patio/Balcony (available for most homes)
- Kitchen
- Disposal
- Dishwasher
- Refrigerator
- Health & Wellness
- Playground
- Outdoor Amenities
- BBQ/Picnic Area
- Parking
- Covered Parking
Other Amenities
- Cooktop |
- AC with PTAC |
- Spacious Floor Plans |
- Laundry Facilities |
- Podium |
- Office |
- Work Station |
- Services |
- Convenient to Shopping and Neighborhood Attractions |
Available Units
| Floorplan | Beds/Baths | Rent | Track |
|---|---|---|---|
| 1 Bed 1 Bath 574–604 SF |
1 Bed/1.0 Bath 574 sf |
Call for pricing Available Now |
|
| 1 Bed 1 Bath 626 SF |
1 Bed/1.0 Bath 626 sf |
Call for pricing Available Now |
|
| 2 Bed 1 Bath 799-858 SF |
2 Bed/1.0 Bath 799 sf |
Call for pricing Available Now |
|
| 3 Bed 2 Bath 1121-1146 SF |
3 Bed/2.0 Bath 1,121 sf |
Call for pricing Available Now |
|
| 3 Bed 2 Bed 1198 SF |
3 Bed/2.0 Bath 1,198 sf |
Call for pricing Available Now |
Floorplan Charts
1 Bed 1 Bath 574–604 SF
1 Bed/1.0 Bath
574 sf SqFt
1 Bed 1 Bath 626 SF
1 Bed/1.0 Bath
626 sf SqFt
2 Bed 1 Bath 799-858 SF
2 Bed/1.0 Bath
799 sf SqFt
3 Bed 2 Bath 1121-1146 SF
3 Bed/2.0 Bath
1,121 sf SqFt
3 Bed 2 Bed 1198 SF
3 Bed/2.0 Bath
1,198 sf SqFt

.jpg?width=1024&quality=90)
.jpg?width=1024&quality=90)






&cropxunits=300&cropyunits=200&width=480&quality=90)



&cropxunits=300&cropyunits=167&width=1024&quality=90)

.jpg?width=1024&quality=90)



&cropxunits=300&cropyunits=200&width=1024&quality=90)




&cropxunits=300&cropyunits=200&width=480&quality=90)
.jpg?width=850&quality=80)

