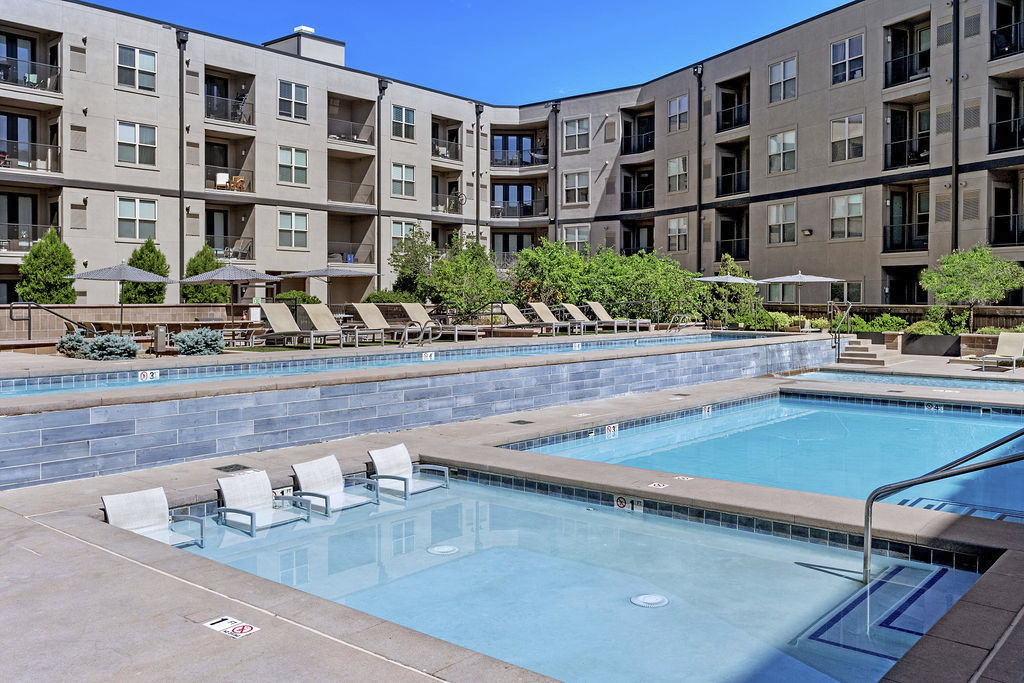[{'date': '2024-12-03 10:43:38.365000', 'lowrent': 'Ask for Pricing'}, {'date': '2025-01-18 03:21:32.480000', 'lowrent': '$1,844 - $1,989'}, {'date': '2025-02-07 13:34:42.815000', 'lowrent': '$1,769 - $1,914'}, {'date': '2025-03-18 15:04:02.554000', 'lowrent': '$1,786 - $1,922'}, {'date': '2025-03-26 05:13:44.621000', 'lowrent': '$1,697 - $1,923'}, {'date': '2025-03-30 13:25:01.799000', 'lowrent': '$1,647 - $1,872'}, {'date': '2025-04-16 20:40:22.724000', 'lowrent': '$1,649 - $1,874'}, {'date': '2025-04-29 03:54:35.101000', 'lowrent': '$1,794 - $1,910'}, {'date': '2025-05-05 01:47:27.519000', 'lowrent': '$1,794 - $1,914'}, {'date': '2025-05-14 04:09:13.177000', 'lowrent': '$1,812 - $1,932'}, {'date': '2025-05-24 00:59:06.779000', 'lowrent': '$1,841 - $1,962'}, {'date': '2025-06-05 05:25:49.897000', 'lowrent': '$1,840 - $1,965'}, {'date': '2025-06-14 07:26:52.651000', 'lowrent': '$1,836 - $1,999'}, {'date': '2025-06-19 19:30:37.776000', 'lowrent': '$1,836 - $2,093'}, {'date': '2025-06-30 01:48:24.826000', 'lowrent': '$1,856 - $2,124'}, {'date': '2025-07-07 15:34:39.617000', 'lowrent': '$1,856 - $2,141'}, {'date': '2025-07-12 23:07:48.862000', 'lowrent': '$1,886 - $2,174'}, {'date': '2025-08-03 06:48:14.340000', 'lowrent': '$1,886 - $2,184'}, {'date': '2025-08-11 05:38:07.680000', 'lowrent': '$1,886 - $2,166'}, {'date': '2025-08-16 02:10:33.664000', 'lowrent': '$1,906 - $2,188'}, {'date': '2025-08-27 03:07:36.487000', 'lowrent': '$1,906 - $2,204'}]
One Bedroom A1
1 Bed/1.0 Bath
652 sf SqFt
[{'date': '2024-12-03 10:43:37.584000', 'lowrent': '$2,055 - $2,165'}, {'date': '2025-01-07 11:22:01.668000', 'lowrent': '$1,962 - $2,087'}, {'date': '2025-01-18 03:21:32.607000', 'lowrent': '$1,959 - $2,134'}, {'date': '2025-02-07 13:34:40.891000', 'lowrent': '$1,884 - $2,059'}, {'date': '2025-03-18 15:04:01.110000', 'lowrent': '$1,861 - $2,146'}, {'date': '2025-03-21 18:52:32.343000', 'lowrent': '$1,841 - $2,125'}, {'date': '2025-03-26 05:13:44.112000', 'lowrent': '$1,842 - $2,126'}, {'date': '2025-03-30 13:25:01.264000', 'lowrent': '$1,772 - $2,053'}, {'date': '2025-04-02 12:38:11.843000', 'lowrent': '$1,792 - $2,053'}, {'date': '2025-04-16 20:40:22.034000', 'lowrent': '$1,794 - $2,005'}, {'date': '2025-04-29 03:54:35.209000', 'lowrent': '$1,829 - $2,041'}, {'date': '2025-05-05 01:47:27.667000', 'lowrent': '$1,850 - $2,047'}, {'date': '2025-05-14 04:09:13.289000', 'lowrent': '$1,867 - $2,040'}, {'date': '2025-05-18 03:24:43.464000', 'lowrent': '$1,987 - $2,040'}, {'date': '2025-05-24 00:59:07.787000', 'lowrent': 'Ask for Pricing'}]
One Bedroom A10
1 Bed/1.0 Bath
831 sf SqFt
[{'date': '2024-12-03 10:43:37.630000', 'lowrent': '$2,045 - $2,155'}, {'date': '2025-01-07 11:22:01.711000', 'lowrent': '$1,952 - $2,077'}, {'date': '2025-01-18 03:21:32.651000', 'lowrent': '$1,949 - $2,004'}, {'date': '2025-02-07 13:34:41.026000', 'lowrent': '$1,874 - $1,929'}, {'date': '2025-03-18 15:04:01.226000', 'lowrent': '$1,851 - $2,136'}, {'date': '2025-03-21 18:52:32.451000', 'lowrent': '$1,831 - $2,115'}, {'date': '2025-03-26 05:13:44.148000', 'lowrent': '$1,832 - $2,116'}, {'date': '2025-03-30 13:25:01.307000', 'lowrent': '$1,762 - $2,042'}, {'date': '2025-04-02 12:38:11.879000', 'lowrent': '$1,832 - $2,095'}, {'date': '2025-04-16 20:40:22.070000', 'lowrent': '$1,834 - $2,047'}, {'date': '2025-04-29 03:54:35.246000', 'lowrent': '$1,869 - $2,083'}, {'date': '2025-05-05 01:47:27.704000', 'lowrent': '$1,870 - $2,088'}, {'date': '2025-05-14 04:09:13.329000', 'lowrent': '$2,027 - $2,081'}, {'date': '2025-05-24 00:59:06.903000', 'lowrent': '$2,056 - $2,110'}, {'date': '2025-06-05 05:25:50.096000', 'lowrent': '$2,075 - $2,134'}, {'date': '2025-06-14 07:26:54.614000', 'lowrent': 'Ask for Pricing'}]
One Bedroom A11
1 Bed/1.0 Bath
819 sf SqFt
[{'date': '2024-12-03 10:43:37.685000', 'lowrent': '$2,175 - $2,185'}, {'date': '2025-01-07 11:22:01.755000', 'lowrent': '$2,082 - $2,107'}, {'date': '2025-01-18 03:21:32.735000', 'lowrent': '$2,079 - $2,104'}, {'date': '2025-02-07 13:34:41.127000', 'lowrent': '$2,004 - $2,029'}, {'date': '2025-03-18 15:04:01.321000', 'lowrent': '$1,981 - $2,115'}, {'date': '2025-03-21 18:52:32.574000', 'lowrent': '$1,961 - $2,094'}, {'date': '2025-03-26 05:13:44.183000', 'lowrent': '$1,962 - $2,095'}, {'date': '2025-03-30 13:25:01.347000', 'lowrent': '$1,892 - $2,021'}, {'date': '2025-04-16 20:40:22.148000', 'lowrent': '$1,894 - $1,974'}, {'date': '2025-04-29 03:54:35.321000', 'lowrent': '$1,929 - $2,010'}, {'date': '2025-05-05 01:47:27.787000', 'lowrent': '$1,930 - $2,006'}, {'date': '2025-05-14 04:09:13.401000', 'lowrent': '$1,967 - $2,019'}, {'date': '2025-05-24 00:59:06.981000', 'lowrent': '$1,996 - $2,049'}, {'date': '2025-05-30 15:24:38.844000', 'lowrent': '$1,996 - $2,093'}, {'date': '2025-06-05 05:25:52.202000', 'lowrent': 'Ask for Pricing'}]
One Bedroom A13
1 Bed/1.0 Bath
794 sf SqFt
[{'date': '2024-12-03 10:43:37.728000', 'lowrent': '$2,135'}, {'date': '2025-01-07 11:22:01.799000', 'lowrent': '$2,042 - $2,057'}, {'date': '2025-01-18 03:21:32.775000', 'lowrent': '$2,039 - $2,054'}, {'date': '2025-02-07 13:34:41.232000', 'lowrent': '$1,964 - $1,979'}, {'date': '2025-03-18 15:04:02.871000', 'lowrent': '$1,941 - $2,012'}, {'date': '2025-03-21 18:52:34.263000', 'lowrent': '$1,921 - $1,992'}, {'date': '2025-03-26 05:13:44.740000', 'lowrent': '$1,922 - $1,993'}, {'date': '2025-03-30 13:25:01.911000', 'lowrent': '$1,852 - $1,921'}, {'date': '2025-04-16 20:40:22.192000', 'lowrent': '$1,854 - $1,923'}, {'date': '2025-04-29 03:54:36.134000', 'lowrent': 'Ask for Pricing'}]
One Bedroom A14
1 Bed/1.0 Bath
623 sf SqFt
[{'date': '2024-12-03 10:43:37.772000', 'lowrent': '$2,025 - $2,085'}, {'date': '2025-01-07 11:22:01.844000', 'lowrent': '$1,932 - $2,007'}, {'date': '2025-01-18 03:21:32.821000', 'lowrent': '$1,779 - $2,054'}, {'date': '2025-02-01 00:20:27.193000', 'lowrent': '$1,949 - $2,054'}, {'date': '2025-02-07 13:34:41.338000', 'lowrent': '$1,874 - $1,979'}, {'date': '2025-03-18 15:04:01.417000', 'lowrent': '$1,851 - $2,062'}, {'date': '2025-03-21 18:52:32.676000', 'lowrent': '$1,831 - $2,041'}, {'date': '2025-03-26 05:13:44.221000', 'lowrent': '$1,832 - $2,042'}, {'date': '2025-03-30 13:25:01.387000', 'lowrent': '$1,762 - $1,969'}, {'date': '2025-04-16 20:40:22.229000', 'lowrent': '$1,784 - $1,923'}, {'date': '2025-04-29 03:54:35.357000', 'lowrent': '$1,795 - $1,959'}, {'date': '2025-05-05 01:47:27.826000', 'lowrent': '$1,819 - $1,964'}, {'date': '2025-05-14 04:09:13.437000', 'lowrent': '$1,837 - $1,958'}, {'date': '2025-05-24 00:59:07.023000', 'lowrent': '$1,866 - $1,988'}, {'date': '2025-05-30 15:24:36.730000', 'lowrent': '$1,866 - $1,916'}, {'date': '2025-06-05 05:25:50.291000', 'lowrent': '$1,885 - $1,940'}, {'date': '2025-06-14 07:26:52.917000', 'lowrent': '$1,901 - $1,994'}, {'date': '2025-06-19 19:30:38.099000', 'lowrent': '$1,901 - $2,087'}, {'date': '2025-06-30 01:48:25.135000', 'lowrent': '$1,921 - $2,119'}, {'date': '2025-07-07 15:34:39.941000', 'lowrent': '$1,921 - $2,135'}, {'date': '2025-07-12 23:07:49.771000', 'lowrent': '$1,951 - $2,168'}, {'date': '2025-07-29 00:09:08.701000', 'lowrent': '$1,981 - $2,155'}, {'date': '2025-08-03 06:48:14.874000', 'lowrent': '$1,981 - $2,165'}, {'date': '2025-08-11 05:38:09.184000', 'lowrent': '$1,982 - $2,221'}, {'date': '2025-08-16 02:10:33.961000', 'lowrent': '$2,002 - $2,243'}]
One Bedroom A2
1 Bed/1.0 Bath
773 sf SqFt
[{'date': '2024-12-03 10:43:37.821000', 'lowrent': '$1,995 - $2,090'}, {'date': '2025-01-07 11:22:01.887000', 'lowrent': '$1,897 - $2,007'}, {'date': '2025-01-18 03:21:32.862000', 'lowrent': '$1,894 - $2,004'}, {'date': '2025-02-07 13:34:41.447000', 'lowrent': '$1,819 - $1,904'}, {'date': '2025-03-18 15:04:02.969000', 'lowrent': '$1,796 - $1,912'}, {'date': '2025-03-26 05:13:44.776000', 'lowrent': '$1,797 - $1,913'}, {'date': '2025-03-30 13:25:01.951000', 'lowrent': '$1,802 - $1,862'}, {'date': '2025-04-02 12:38:12.515000', 'lowrent': '$1,862 - $1,923'}, {'date': '2025-04-16 20:40:22.804000', 'lowrent': '$1,864 - $1,933'}, {'date': '2025-04-29 03:54:35.398000', 'lowrent': '$1,899 - $1,969'}, {'date': '2025-05-05 01:47:27.863000', 'lowrent': '$1,900 - $1,975'}, {'date': '2025-05-14 04:09:13.474000', 'lowrent': '$1,947 - $2,051'}, {'date': '2025-05-24 00:59:07.061000', 'lowrent': '$1,976 - $2,081'}, {'date': '2025-06-05 05:25:50.391000', 'lowrent': '$1,995 - $2,108'}, {'date': '2025-06-14 07:26:53.016000', 'lowrent': '$2,026 - $2,124'}, {'date': '2025-06-19 19:30:38.212000', 'lowrent': '$2,026 - $2,224'}, {'date': '2025-06-22 21:51:15.571000', 'lowrent': 'Ask for Pricing'}]
One Bedroom A3
1 Bed/1.0 Bath
669 sf SqFt
[{'date': '2024-12-03 10:43:38.412000', 'lowrent': 'Ask for Pricing'}, {'date': '2025-01-18 03:21:32.563000', 'lowrent': '$1,984 - $2,039'}, {'date': '2025-02-07 13:34:42.944000', 'lowrent': '$1,909 - $1,964'}, {'date': '2025-03-18 15:04:02.662000', 'lowrent': '$1,886 - $1,973'}, {'date': '2025-03-26 05:13:44.659000', 'lowrent': '$1,887 - $1,974'}, {'date': '2025-03-30 13:25:01.835000', 'lowrent': '$1,837 - $1,923'}, {'date': '2025-04-16 20:40:22.762000', 'lowrent': '$1,839 - $1,925'}, {'date': '2025-04-29 03:54:35.173000', 'lowrent': '$1,874 - $1,961'}, {'date': '2025-05-05 01:47:27.627000', 'lowrent': '$1,874 - $1,965'}, {'date': '2025-05-14 04:09:13.249000', 'lowrent': '$1,857 - $1,927'}, {'date': '2025-05-24 00:59:06.860000', 'lowrent': '$1,886 - $1,957'}, {'date': '2025-05-30 15:24:36.414000', 'lowrent': '$1,886 - $1,936'}, {'date': '2025-06-05 05:25:51.990000', 'lowrent': 'Ask for Pricing'}]
One Bedroom A4
1 Bed/1.0 Bath
745 sf SqFt
[{'date': '2024-12-03 10:43:38.507000', 'lowrent': 'Ask for Pricing'}, {'date': '2025-01-18 03:21:32.900000', 'lowrent': '$1,949 - $2,184'}, {'date': '2025-02-07 13:34:43.173000', 'lowrent': '$1,874 - $2,109'}, {'date': '2025-03-18 15:04:03.066000', 'lowrent': '$1,851 - $2,121'}, {'date': '2025-03-26 05:13:44.815000', 'lowrent': '$1,852 - $2,122'}, {'date': '2025-03-30 13:25:01.987000', 'lowrent': '$1,802 - $2,071'}, {'date': '2025-04-02 12:38:12.555000', 'lowrent': '$1,752 - $2,020'}, {'date': '2025-04-16 20:40:22.842000', 'lowrent': '$1,704 - $1,971'}, {'date': '2025-04-29 03:54:35.437000', 'lowrent': '$1,739 - $1,966'}, {'date': '2025-05-05 01:47:27.900000', 'lowrent': '$1,739 - $1,970'}, {'date': '2025-05-14 04:09:13.514000', 'lowrent': '$1,757 - $1,989'}, {'date': '2025-05-24 00:59:07.099000', 'lowrent': '$1,786 - $2,018'}, {'date': '2025-06-05 05:25:50.509000', 'lowrent': '$1,785 - $2,022'}, {'date': '2025-06-14 07:26:53.106000', 'lowrent': '$1,781 - $2,057'}, {'date': '2025-06-19 19:30:38.332000', 'lowrent': '$1,781 - $2,153'}, {'date': '2025-06-30 01:48:25.237000', 'lowrent': '$1,801 - $2,184'}, {'date': '2025-07-07 15:34:40.050000', 'lowrent': '$1,801 - $2,201'}, {'date': '2025-07-12 23:07:50.160000', 'lowrent': '$1,831 - $2,234'}, {'date': '2025-07-29 00:09:07.437000', 'lowrent': '$1,861 - $2,168'}, {'date': '2025-08-03 06:48:15.063000', 'lowrent': '$1,861 - $2,179'}, {'date': '2025-08-11 05:38:07.972000', 'lowrent': '$1,861 - $2,160'}, {'date': '2025-08-16 02:10:34.062000', 'lowrent': '$1,816 - $2,111'}, {'date': '2025-08-27 03:07:36.884000', 'lowrent': '$1,816 - $2,127'}]
One Bedroom A5
1 Bed/1.0 Bath
741 sf SqFt
[{'date': '2024-12-03 10:43:38.552000', 'lowrent': 'Ask for Pricing'}, {'date': '2025-01-18 03:21:32.943000', 'lowrent': '$1,984 - $2,109'}, {'date': '2025-02-07 13:34:43.280000', 'lowrent': '$1,909 - $2,034'}, {'date': '2025-03-18 15:04:03.200000', 'lowrent': '$1,886 - $2,045'}, {'date': '2025-03-26 05:13:44.855000', 'lowrent': '$1,887 - $2,046'}, {'date': '2025-03-30 13:25:02.023000', 'lowrent': '$1,837 - $1,994'}, {'date': '2025-04-16 20:40:22.877000', 'lowrent': '$1,839 - $1,997'}, {'date': '2025-04-29 03:54:35.477000', 'lowrent': '$1,874 - $1,940'}, {'date': '2025-05-05 01:47:27.941000', 'lowrent': '$1,874 - $1,945'}, {'date': '2025-05-14 04:09:13.554000', 'lowrent': '$1,892 - $1,963'}, {'date': '2025-05-24 00:59:07.139000', 'lowrent': '$1,921 - $1,993'}, {'date': '2025-05-30 15:24:37.062000', 'lowrent': '$1,921 - $1,972'}, {'date': '2025-06-05 05:25:52.394000', 'lowrent': 'Ask for Pricing'}]
One Bedroom A6
1 Bed/1.0 Bath
751 sf SqFt
[{'date': '2024-12-03 10:43:37.869000', 'lowrent': '$2,075 - $2,185'}, {'date': '2025-01-07 11:22:01.932000', 'lowrent': '$1,982 - $2,107'}, {'date': '2025-01-18 03:21:32.987000', 'lowrent': '$1,979 - $2,154'}, {'date': '2025-02-07 13:34:41.553000', 'lowrent': '$1,904 - $2,079'}, {'date': '2025-03-18 15:04:01.512000', 'lowrent': '$1,881 - $2,167'}, {'date': '2025-03-21 18:52:32.810000', 'lowrent': '$1,861 - $2,146'}, {'date': '2025-03-26 05:13:44.255000', 'lowrent': '$1,862 - $2,147'}, {'date': '2025-03-30 13:25:01.423000', 'lowrent': '$1,792 - $2,074'}, {'date': '2025-04-16 20:40:22.266000', 'lowrent': '$1,834 - $2,026'}, {'date': '2025-04-29 03:54:35.514000', 'lowrent': '$1,869 - $2,062'}, {'date': '2025-05-05 01:47:27.997000', 'lowrent': '$1,870 - $2,068'}, {'date': '2025-05-14 04:09:13.594000', 'lowrent': '$1,887 - $2,060'}, {'date': '2025-05-24 00:59:07.176000', 'lowrent': '$1,916 - $2,090'}, {'date': '2025-06-05 05:25:50.606000', 'lowrent': '$1,935 - $2,114'}, {'date': '2025-06-14 07:26:53.195000', 'lowrent': '$1,931 - $2,150'}, {'date': '2025-06-19 19:30:38.434000', 'lowrent': '$1,931 - $2,251'}, {'date': '2025-06-30 01:48:25.338000', 'lowrent': '$2,071 - $2,282'}, {'date': '2025-07-07 15:34:40.160000', 'lowrent': '$2,071 - $2,300'}, {'date': '2025-07-12 23:07:50.262000', 'lowrent': '$2,101 - $2,333'}, {'date': '2025-07-29 00:09:07.537000', 'lowrent': '$2,131 - $2,366'}, {'date': '2025-08-03 06:48:15.264000', 'lowrent': '$2,131 - $2,377'}, {'date': '2025-08-11 05:38:08.067000', 'lowrent': '$2,131 - $2,357'}, {'date': '2025-08-16 02:10:34.162000', 'lowrent': '$2,151 - $2,379'}, {'date': '2025-08-18 05:07:33.747000', 'lowrent': '$2,151 - $2,410'}, {'date': '2025-08-27 03:07:37.196000', 'lowrent': '$2,151 - $2,428'}]
One Bedroom A7
1 Bed/1.0 Bath
761 sf SqFt
[{'date': '2024-12-03 10:43:38.599000', 'lowrent': 'Ask for Pricing'}, {'date': '2025-01-18 03:21:33.028000', 'lowrent': '$1,894 - $2,019'}, {'date': '2025-02-07 13:34:43.389000', 'lowrent': '$1,819 - $1,944'}, {'date': '2025-03-18 15:04:03.298000', 'lowrent': '$1,816 - $1,953'}, {'date': '2025-03-26 05:13:44.899000', 'lowrent': '$1,817 - $1,954'}, {'date': '2025-03-30 13:25:02.063000', 'lowrent': '$1,767 - $1,903'}, {'date': '2025-04-16 20:40:22.920000', 'lowrent': '$1,769 - $1,905'}, {'date': '2025-04-29 03:54:35.558000', 'lowrent': '$1,804 - $1,940'}, {'date': '2025-05-05 01:47:28.040000', 'lowrent': '$1,804 - $1,945'}, {'date': '2025-05-14 04:09:13.633000', 'lowrent': '$1,822 - $1,963'}, {'date': '2025-05-24 00:59:07.215000', 'lowrent': '$1,851 - $1,993'}, {'date': '2025-06-05 05:25:50.705000', 'lowrent': '$1,830 - $1,976'}, {'date': '2025-06-14 07:26:53.281000', 'lowrent': '$1,826 - $2,010'}, {'date': '2025-06-19 19:30:38.572000', 'lowrent': '$1,826 - $2,104'}, {'date': '2025-06-30 01:48:25.443000', 'lowrent': '$1,846 - $2,135'}, {'date': '2025-07-07 15:34:40.273000', 'lowrent': '$1,846 - $2,152'}, {'date': '2025-07-12 23:07:50.358000', 'lowrent': '$1,876 - $2,185'}, {'date': '2025-08-03 06:48:15.443000', 'lowrent': '$1,876 - $2,195'}, {'date': '2025-08-11 05:38:08.167000', 'lowrent': '$1,876 - $2,177'}, {'date': '2025-08-16 02:10:34.263000', 'lowrent': '$1,896 - $2,199'}, {'date': '2025-08-27 03:07:37.519000', 'lowrent': '$1,896 - $2,215'}]
One Bedroom A8
1 Bed/1.0 Bath
697 sf SqFt
[{'date': '2024-12-03 10:43:37.913000', 'lowrent': '$2,075 - $2,415'}, {'date': '2025-01-07 11:22:01.980000', 'lowrent': '$1,792 - $2,307'}, {'date': '2025-01-18 03:21:33.071000', 'lowrent': '$1,979 - $2,354'}, {'date': '2025-02-07 13:34:41.658000', 'lowrent': '$1,904 - $2,279'}, {'date': '2025-03-18 15:04:01.611000', 'lowrent': '$1,881 - $2,377'}, {'date': '2025-03-26 05:13:44.291000', 'lowrent': '$1,882 - $2,378'}, {'date': '2025-03-30 13:25:01.459000', 'lowrent': '$1,832 - $2,326'}, {'date': '2025-04-02 12:38:12.023000', 'lowrent': '$1,857 - $2,352'}, {'date': '2025-04-16 20:40:22.307000', 'lowrent': '$1,859 - $2,300'}, {'date': '2025-04-21 06:09:13.194000', 'lowrent': '$1,859 - $2,088'}, {'date': '2025-04-29 03:54:35.601000', 'lowrent': '$1,894 - $2,124'}, {'date': '2025-05-05 01:47:28.075000', 'lowrent': '$1,894 - $2,129'}, {'date': '2025-05-14 04:09:13.673000', 'lowrent': '$1,942 - $1,994'}, {'date': '2025-05-24 00:59:07.256000', 'lowrent': '$1,971 - $2,023'}, {'date': '2025-05-30 15:24:39.175000', 'lowrent': 'Ask for Pricing'}, {'date': '2025-07-29 00:09:07.735000', 'lowrent': '$2,126 - $2,361'}, {'date': '2025-08-03 06:48:15.647000', 'lowrent': '$2,126 - $2,372'}, {'date': '2025-08-11 05:38:08.264000', 'lowrent': '$2,126 - $2,352'}, {'date': '2025-08-16 02:10:34.367000', 'lowrent': '$2,146 - $2,374'}, {'date': '2025-08-27 03:07:37.684000', 'lowrent': '$2,146 - $2,392'}]
One Bedroom A9
1 Bed/1.0 Bath
809 sf SqFt
[{'date': '2024-12-03 10:43:38.457000', 'lowrent': 'Ask for Pricing'}, {'date': '2025-01-18 03:21:32.692000', 'lowrent': '$2,359 - $2,484'}, {'date': '2025-02-07 13:34:43.064000', 'lowrent': '$2,284 - $2,409'}, {'date': '2025-03-18 15:04:02.765000', 'lowrent': '$2,261 - $2,356'}, {'date': '2025-03-21 18:52:34.156000', 'lowrent': '$2,359 - $2,456'}, {'date': '2025-03-26 05:13:44.699000', 'lowrent': '$2,360 - $2,457'}, {'date': '2025-03-30 13:25:01.875000', 'lowrent': '$2,310 - $2,406'}, {'date': '2025-04-02 12:38:12.440000', 'lowrent': '$2,307 - $2,504'}, {'date': '2025-04-16 20:40:22.111000', 'lowrent': '$2,309 - $2,506'}, {'date': '2025-04-29 03:54:35.285000', 'lowrent': '$2,344 - $2,543'}, {'date': '2025-05-05 01:47:27.743000', 'lowrent': '$2,344 - $2,549'}, {'date': '2025-05-14 04:09:13.365000', 'lowrent': '$2,362 - $2,535'}, {'date': '2025-05-24 00:59:06.943000', 'lowrent': '$2,391 - $2,565'}, {'date': '2025-06-05 05:25:50.195000', 'lowrent': '$2,390 - $2,569'}, {'date': '2025-06-14 07:26:52.828000', 'lowrent': '$2,386 - $2,615'}, {'date': '2025-06-19 19:30:37.997000', 'lowrent': '$2,386 - $2,735'}, {'date': '2025-06-30 01:48:25.035000', 'lowrent': '$2,406 - $2,769'}, {'date': '2025-07-07 15:34:39.832000', 'lowrent': '$2,406 - $2,790'}, {'date': '2025-07-12 23:07:49.124000', 'lowrent': '$2,396 - $2,779'}, {'date': '2025-08-03 06:48:14.693000', 'lowrent': '$2,436 - $2,792'}, {'date': '2025-08-11 05:38:07.875000', 'lowrent': '$2,436 - $2,768'}, {'date': '2025-08-16 02:10:33.862000', 'lowrent': '$2,456 - $2,790'}, {'date': '2025-08-27 03:07:36.690000', 'lowrent': '$2,456 - $2,811'}]
One Bedroom Den A12
1 Bed/1.0 Bath
919 sf SqFt
[{'date': '2024-12-03 10:43:38.691000', 'lowrent': 'Ask for Pricing'}, {'date': '2025-01-18 03:21:33.315000', 'lowrent': '$2,656 - $2,781'}, {'date': '2025-02-07 13:34:43.595000', 'lowrent': '$2,546 - $2,671'}, {'date': '2025-03-18 15:04:03.607000', 'lowrent': '$2,565 - $2,876'}, {'date': '2025-03-26 05:13:45.011000', 'lowrent': '$2,594 - $2,907'}, {'date': '2025-03-30 13:25:02.176000', 'lowrent': '$2,544 - $2,853'}, {'date': '2025-04-02 12:38:12.739000', 'lowrent': '$2,594 - $3,024'}, {'date': '2025-04-29 03:54:35.793000', 'lowrent': '$2,619 - $3,053'}, {'date': '2025-05-05 01:47:28.387000', 'lowrent': '$2,612 - $3,271'}, {'date': '2025-05-14 04:09:13.864000', 'lowrent': '$2,632 - $3,486'}, {'date': '2025-05-18 03:24:44.016000', 'lowrent': '$2,641 - $3,296'}, {'date': '2025-05-24 00:59:07.443000', 'lowrent': '$2,672 - $3,346'}, {'date': '2025-05-30 15:24:37.999000', 'lowrent': '$2,672 - $3,539'}, {'date': '2025-06-05 05:25:51.250000', 'lowrent': '$2,672 - $3,601'}, {'date': '2025-06-14 07:26:53.746000', 'lowrent': '$2,672 - $3,853'}, {'date': '2025-06-19 19:30:39.279000', 'lowrent': '$2,672 - $3,825'}, {'date': '2025-06-30 01:48:27.557000', 'lowrent': 'Ask for Pricing'}]
Two Bedroom C1
2 Bed/2.0 Bath
1,026 sf SqFt
[{'date': '2024-12-03 10:43:38.743000', 'lowrent': 'Ask for Pricing'}, {'date': '2025-01-18 03:21:33.359000', 'lowrent': '$2,771 - $2,881'}, {'date': '2025-02-07 13:34:43.705000', 'lowrent': '$2,661 - $2,771'}, {'date': '2025-03-18 15:04:03.702000', 'lowrent': '$2,660 - $2,984'}, {'date': '2025-03-26 05:13:45.051000', 'lowrent': '$2,474 - $3,015'}, {'date': '2025-03-30 13:25:02.211000', 'lowrent': '$2,424 - $2,858'}, {'date': '2025-04-02 12:38:12.774000', 'lowrent': '$2,474 - $3,111'}, {'date': '2025-04-16 20:40:23.067000', 'lowrent': '$2,690 - $3,111'}, {'date': '2025-04-29 03:54:36.221000', 'lowrent': 'Ask for Pricing'}, {'date': '2025-05-05 01:47:28.735000', 'lowrent': '$2,707 - $3,364'}, {'date': '2025-05-14 04:09:13.901000', 'lowrent': '$2,757 - $3,624'}, {'date': '2025-05-18 03:24:44.432000', 'lowrent': 'Ask for Pricing'}]
Two Bedroom C10
2 Bed/2.0 Bath
1,232 sf SqFt
[{'date': '2024-12-03 10:43:38.784000', 'lowrent': 'Ask for Pricing'}, {'date': '2025-01-18 03:21:33.403000', 'lowrent': '$2,731 - $2,841'}, {'date': '2025-02-07 13:34:43.812000', 'lowrent': '$2,621 - $2,731'}, {'date': '2025-03-18 15:04:03.826000', 'lowrent': '$2,620 - $2,941'}, {'date': '2025-03-26 05:13:45.087000', 'lowrent': '$2,649 - $2,972'}, {'date': '2025-03-30 13:25:02.251000', 'lowrent': '$2,599 - $2,918'}, {'date': '2025-04-02 12:38:12.811000', 'lowrent': '$2,549 - $3,059'}, {'date': '2025-04-16 20:40:23.104000', 'lowrent': '$2,499 - $3,001'}, {'date': '2025-04-29 03:54:35.829000', 'lowrent': '$2,524 - $2,984'}, {'date': '2025-05-05 01:47:28.423000', 'lowrent': '$2,517 - $3,197'}, {'date': '2025-05-14 04:09:13.942000', 'lowrent': '$2,567 - $3,447'}, {'date': '2025-05-18 03:24:44.057000', 'lowrent': '$2,631 - $3,259'}, {'date': '2025-05-24 00:59:07.479000', 'lowrent': '$2,662 - $3,308'}, {'date': '2025-05-30 15:24:38.113000', 'lowrent': '$2,662 - $3,499'}, {'date': '2025-06-05 05:25:52.785000', 'lowrent': 'Ask for Pricing'}]
Two Bedroom C2
2 Bed/2.0 Bath
1,054 sf SqFt
[{'date': '2024-12-03 10:43:38.825000', 'lowrent': 'Ask for Pricing'}, {'date': '2025-01-18 03:21:33.442000', 'lowrent': '$2,721 - $2,836'}, {'date': '2025-02-07 13:34:43.917000', 'lowrent': '$2,611 - $2,726'}, {'date': '2025-03-18 15:04:03.917000', 'lowrent': '$2,610 - $2,935'}, {'date': '2025-03-26 05:13:45.123000', 'lowrent': '$2,639 - $2,967'}, {'date': '2025-03-30 13:25:02.287000', 'lowrent': '$2,589 - $2,912'}, {'date': '2025-04-02 12:38:12.847000', 'lowrent': '$2,539 - $3,053'}, {'date': '2025-04-16 20:40:23.142000', 'lowrent': '$2,489 - $2,926'}, {'date': '2025-04-29 03:54:35.865000', 'lowrent': '$2,514 - $2,955'}, {'date': '2025-05-05 01:47:28.459000', 'lowrent': '$2,507 - $3,166'}, {'date': '2025-05-14 04:09:13.980000', 'lowrent': '$2,557 - $3,414'}, {'date': '2025-05-18 03:24:44.092000', 'lowrent': '$2,565 - $3,228'}, {'date': '2025-05-24 00:59:07.519000', 'lowrent': '$2,597 - $3,278'}, {'date': '2025-05-30 15:24:38.218000', 'lowrent': '$2,597 - $3,467'}, {'date': '2025-06-05 05:25:51.373000', 'lowrent': '$2,597 - $3,528'}, {'date': '2025-06-14 07:26:53.839000', 'lowrent': '$2,597 - $3,775'}, {'date': '2025-06-19 19:30:39.392000', 'lowrent': '$2,617 - $3,775'}, {'date': '2025-06-30 01:48:25.969000', 'lowrent': '$2,667 - $3,846'}, {'date': '2025-07-07 15:34:40.821000', 'lowrent': '$2,687 - $3,902'}]
Two Bedroom C3
2 Bed/2.0 Bath
1,094 sf SqFt
[{'date': '2024-12-03 10:43:38.140000', 'lowrent': '$2,910 - $3,020'}, {'date': '2025-01-07 11:22:02.199000', 'lowrent': '$2,702 - $2,827'}, {'date': '2025-01-18 03:21:33.483000', 'lowrent': '$2,696 - $2,871'}, {'date': '2025-02-07 13:34:42.225000', 'lowrent': '$2,586 - $2,761'}, {'date': '2025-03-18 15:04:02.002000', 'lowrent': '$2,641 - $3,001'}, {'date': '2025-03-21 18:52:33.415000', 'lowrent': '$2,641 - $2,961'}, {'date': '2025-03-26 05:13:44.440000', 'lowrent': '$2,670 - $2,992'}, {'date': '2025-03-30 13:25:01.607000', 'lowrent': '$2,620 - $2,907'}, {'date': '2025-04-02 12:38:12.179000', 'lowrent': '$2,580 - $3,097'}, {'date': '2025-04-16 20:40:22.494000', 'lowrent': '$2,557 - $3,065'}, {'date': '2025-04-29 03:54:35.905000', 'lowrent': '$2,582 - $3,094'}, {'date': '2025-05-05 01:47:28.496000', 'lowrent': '$2,582 - $3,315'}, {'date': '2025-05-14 04:09:14.021000', 'lowrent': '$2,602 - $3,545'}, {'date': '2025-05-18 03:24:44.128000', 'lowrent': '$2,611 - $3,352'}, {'date': '2025-05-24 00:59:07.557000', 'lowrent': '$2,642 - $3,333'}, {'date': '2025-05-30 15:24:39.485000', 'lowrent': 'Ask for Pricing'}]
Two Bedroom C4
2 Bed/2.0 Bath
1,148 sf SqFt
[{'date': '2024-12-03 10:43:38.869000', 'lowrent': 'Ask for Pricing'}, {'date': '2025-01-18 03:21:33.523000', 'lowrent': '$2,706 - $2,831'}, {'date': '2025-02-07 13:34:44.032000', 'lowrent': '$2,596 - $2,721'}, {'date': '2025-03-18 15:04:04.017000', 'lowrent': '$2,615 - $2,930'}, {'date': '2025-03-26 05:13:45.159000', 'lowrent': '$2,419 - $2,961'}, {'date': '2025-03-30 13:25:02.323000', 'lowrent': '$2,349 - $2,885'}, {'date': '2025-04-02 12:38:12.887000', 'lowrent': '$2,349 - $3,082'}, {'date': '2025-04-29 03:54:35.942000', 'lowrent': '$2,374 - $3,111'}, {'date': '2025-05-05 01:47:28.531000', 'lowrent': '$2,367 - $3,333'}, {'date': '2025-05-14 04:09:14.061000', 'lowrent': '$2,632 - $3,552'}, {'date': '2025-05-18 03:24:44.169000', 'lowrent': '$2,641 - $3,358'}, {'date': '2025-05-24 00:59:07.600000', 'lowrent': '$2,672 - $3,407'}, {'date': '2025-05-30 15:24:38.326000', 'lowrent': '$2,672 - $3,604'}, {'date': '2025-06-05 05:25:51.469000', 'lowrent': '$2,642 - $3,579'}, {'date': '2025-06-14 07:26:53.934000', 'lowrent': '$2,642 - $3,782'}, {'date': '2025-06-30 01:48:26.067000', 'lowrent': '$2,692 - $3,853'}, {'date': '2025-07-07 15:34:40.935000', 'lowrent': '$2,692 - $3,909'}, {'date': '2025-07-12 23:07:50.850000', 'lowrent': '$2,733 - $3,967'}, {'date': '2025-08-11 05:38:08.688000', 'lowrent': '$2,732 - $4,025'}, {'date': '2025-08-16 02:10:34.767000', 'lowrent': '$2,632 - $3,090'}, {'date': '2025-08-27 03:07:38.265000', 'lowrent': '$2,653 - $3,115'}]
Two Bedroom C5
2 Bed/2.0 Bath
1,133 sf SqFt
[{'date': '2024-12-03 10:43:38.182000', 'lowrent': '$2,945 - $3,055'}, {'date': '2025-01-07 11:22:02.243000', 'lowrent': '$2,737 - $2,862'}, {'date': '2025-01-18 03:21:33.563000', 'lowrent': '$2,731 - $2,906'}, {'date': '2025-02-07 13:34:42.326000', 'lowrent': '$2,621 - $2,796'}, {'date': '2025-03-18 15:04:02.106000', 'lowrent': '$2,636 - $2,908'}, {'date': '2025-03-26 05:13:44.476000', 'lowrent': '$2,525 - $2,939'}, {'date': '2025-03-30 13:25:01.643000', 'lowrent': '$2,475 - $2,885'}, {'date': '2025-04-02 12:38:12.215000', 'lowrent': '$2,475 - $3,074'}, {'date': '2025-04-16 20:40:22.565000', 'lowrent': '$2,452 - $3,042'}, {'date': '2025-04-29 03:54:35.981000', 'lowrent': '$2,477 - $3,071'}, {'date': '2025-05-05 01:47:28.588000', 'lowrent': '$2,477 - $3,290'}, {'date': '2025-05-14 04:09:14.097000', 'lowrent': '$2,657 - $3,519'}, {'date': '2025-05-18 03:24:44.208000', 'lowrent': '$2,666 - $3,302'}, {'date': '2025-05-24 00:59:07.640000', 'lowrent': '$2,697 - $3,352'}, {'date': '2025-05-30 15:24:38.425000', 'lowrent': '$2,697 - $3,545'}, {'date': '2025-06-05 05:25:51.586000', 'lowrent': '$2,727 - $3,720'}, {'date': '2025-06-14 07:26:54.034000', 'lowrent': '$2,727 - $3,931'}, {'date': '2025-06-19 19:30:39.590000', 'lowrent': '$2,747 - $3,931'}, {'date': '2025-06-30 01:48:26.165000', 'lowrent': '$2,797 - $4,002'}, {'date': '2025-07-07 15:34:41.045000', 'lowrent': '$2,797 - $4,061'}, {'date': '2025-07-12 23:07:50.959000', 'lowrent': '$2,838 - $4,118'}, {'date': '2025-08-11 05:38:08.787000', 'lowrent': '$2,837 - $4,179'}, {'date': '2025-08-16 02:10:34.876000', 'lowrent': '$2,737 - $3,212'}, {'date': '2025-08-27 03:07:38.363000', 'lowrent': '$2,758 - $3,237'}]
Two Bedroom C6
2 Bed/2.0 Bath
1,127 sf SqFt
[{'date': '2024-12-03 10:43:38.228000', 'lowrent': '$2,940 - $3,050'}, {'date': '2025-01-07 11:22:02.287000', 'lowrent': '$2,732 - $2,857'}, {'date': '2025-01-18 03:21:33.604000', 'lowrent': '$2,726 - $2,901'}, {'date': '2025-02-07 13:34:42.436000', 'lowrent': '$2,616 - $2,791'}, {'date': '2025-03-18 15:04:02.223000', 'lowrent': '$2,631 - $3,033'}, {'date': '2025-03-26 05:13:44.512000', 'lowrent': '$2,420 - $3,065'}, {'date': '2025-03-30 13:25:01.679000', 'lowrent': '$2,370 - $3,010'}, {'date': '2025-04-02 12:38:12.252000', 'lowrent': '$2,320 - $3,150'}, {'date': '2025-04-16 20:40:22.608000', 'lowrent': '$2,247 - $3,060'}, {'date': '2025-04-29 03:54:36.021000', 'lowrent': '$2,322 - $3,088'}, {'date': '2025-05-05 01:47:28.623000', 'lowrent': '$2,322 - $3,309'}, {'date': '2025-05-14 04:09:14.137000', 'lowrent': '$2,342 - $3,539'}, {'date': '2025-05-18 03:24:44.244000', 'lowrent': '$2,350 - $3,346'}, {'date': '2025-05-24 00:59:07.675000', 'lowrent': '$2,612 - $3,395'}, {'date': '2025-05-30 15:24:38.532000', 'lowrent': '$2,612 - $3,591'}, {'date': '2025-06-05 05:25:51.689000', 'lowrent': '$2,582 - $3,614'}, {'date': '2025-06-14 07:26:54.135000', 'lowrent': '$2,582 - $3,867'}, {'date': '2025-06-30 01:48:26.269000', 'lowrent': '$2,632 - $3,938'}, {'date': '2025-07-07 15:34:41.151000', 'lowrent': '$2,632 - $3,996'}, {'date': '2025-07-12 23:07:51.051000', 'lowrent': '$2,673 - $4,053'}, {'date': '2025-08-11 05:38:08.885000', 'lowrent': '$2,672 - $4,113'}, {'date': '2025-08-16 02:10:34.983000', 'lowrent': '$2,572 - $3,160'}, {'date': '2025-08-27 03:07:38.468000', 'lowrent': '$2,288 - $2,841'}]
Two Bedroom C7
2 Bed/2.0 Bath
1,166 sf SqFt
[{'date': '2024-12-03 10:43:38.273000', 'lowrent': '$2,920 - $3,030'}, {'date': '2025-01-07 11:22:02.331000', 'lowrent': '$2,712 - $2,837'}, {'date': '2025-01-18 03:21:33.647000', 'lowrent': '$2,706 - $2,881'}, {'date': '2025-02-07 13:34:42.546000', 'lowrent': '$2,596 - $2,771'}, {'date': '2025-03-18 15:04:02.337000', 'lowrent': '$2,611 - $3,012'}, {'date': '2025-03-26 05:13:44.548000', 'lowrent': '$2,640 - $3,043'}, {'date': '2025-03-30 13:25:01.721000', 'lowrent': '$2,590 - $2,989'}, {'date': '2025-04-02 12:38:12.295000', 'lowrent': '$2,540 - $3,126'}, {'date': '2025-04-16 20:40:22.646000', 'lowrent': '$2,487 - $3,037'}, {'date': '2025-04-29 03:54:36.057000', 'lowrent': '$2,512 - $3,065'}, {'date': '2025-05-05 01:47:28.659000', 'lowrent': '$2,532 - $3,284'}, {'date': '2025-05-14 04:09:14.173000', 'lowrent': '$2,582 - $3,552'}, {'date': '2025-05-18 03:24:44.285000', 'lowrent': '$2,711 - $3,358'}, {'date': '2025-05-24 00:59:07.711000', 'lowrent': '$2,742 - $3,407'}, {'date': '2025-05-30 15:24:38.636000', 'lowrent': '$2,742 - $3,604'}, {'date': '2025-06-05 05:25:51.793000', 'lowrent': '$2,772 - $3,707'}, {'date': '2025-06-14 07:26:54.241000', 'lowrent': '$2,772 - $3,967'}, {'date': '2025-06-19 19:30:39.841000', 'lowrent': '$2,652 - $3,967'}, {'date': '2025-06-30 01:48:26.368000', 'lowrent': '$2,702 - $4,038'}, {'date': '2025-07-07 15:34:41.258000', 'lowrent': '$2,702 - $4,097'}, {'date': '2025-07-12 23:07:51.145000', 'lowrent': '$2,743 - $4,154'}, {'date': '2025-08-11 05:38:08.988000', 'lowrent': '$2,742 - $4,215'}, {'date': '2025-08-16 02:10:35.097000', 'lowrent': '$2,642 - $3,241'}, {'date': '2025-08-27 03:07:38.569000', 'lowrent': '$2,663 - $3,266'}]
Two Bedroom C8
2 Bed/2.0 Bath
1,215 sf SqFt
[{'date': '2024-12-03 10:43:38.317000', 'lowrent': '$2,960 - $3,270'}, {'date': '2025-01-07 11:22:02.376000', 'lowrent': '$2,597 - $3,077'}, {'date': '2025-01-18 03:21:33.690000', 'lowrent': '$2,591 - $3,121'}, {'date': '2025-02-07 13:34:42.657000', 'lowrent': '$2,481 - $3,011'}, {'date': '2025-03-18 15:04:02.443000', 'lowrent': '$2,651 - $3,274'}, {'date': '2025-03-26 05:13:44.584000', 'lowrent': '$2,520 - $3,306'}, {'date': '2025-03-30 13:25:01.759000', 'lowrent': '$2,470 - $3,251'}, {'date': '2025-04-02 12:38:12.331000', 'lowrent': '$2,446 - $3,405'}, {'date': '2025-04-16 20:40:22.682000', 'lowrent': '$2,507 - $3,313'}, {'date': '2025-04-29 03:54:36.097000', 'lowrent': '$2,589 - $3,341'}, {'date': '2025-05-05 01:47:28.695000', 'lowrent': '$2,592 - $3,253'}, {'date': '2025-05-14 04:09:14.208000', 'lowrent': '$2,642 - $3,519'}, {'date': '2025-05-18 03:24:44.321000', 'lowrent': '$2,642 - $3,327'}, {'date': '2025-05-24 00:59:07.747000', 'lowrent': '$2,682 - $3,376'}, {'date': '2025-05-30 15:24:38.742000', 'lowrent': '$2,682 - $3,571'}, {'date': '2025-06-05 05:25:51.894000', 'lowrent': '$2,692 - $3,674'}, {'date': '2025-06-14 07:26:54.332000', 'lowrent': '$2,692 - $3,931'}, {'date': '2025-06-30 01:48:26.470000', 'lowrent': '$2,742 - $4,002'}, {'date': '2025-07-07 15:34:41.374000', 'lowrent': '$2,742 - $4,061'}, {'date': '2025-07-12 23:07:51.239000', 'lowrent': '$2,783 - $4,118'}, {'date': '2025-07-20 11:46:53.280000', 'lowrent': '$2,838 - $4,118'}, {'date': '2025-08-11 05:38:09.085000', 'lowrent': '$2,837 - $4,179'}, {'date': '2025-08-16 02:10:35.213000', 'lowrent': '$2,737 - $3,212'}, {'date': '2025-08-27 03:07:38.703000', 'lowrent': '$2,758 - $3,237'}]
Two Bedroom C9
2 Bed/2.0 Bath
1,247 sf SqFt
[{'date': '2024-12-03 10:43:38.101000', 'lowrent': '$1,640 - $1,770'}, {'date': '2025-01-07 11:22:02.155000', 'lowrent': '$1,585 - $1,730'}, {'date': '2025-01-18 03:21:33.274000', 'lowrent': '$1,580 - $1,775'}, {'date': '2025-02-07 13:34:42.121000', 'lowrent': '$1,505 - $1,700'}, {'date': '2025-03-18 15:04:01.908000', 'lowrent': '$1,537 - $1,827'}, {'date': '2025-03-21 18:52:33.304000', 'lowrent': '$1,557 - $1,848'}, {'date': '2025-03-26 05:13:44.399000', 'lowrent': '$1,472 - $1,848'}, {'date': '2025-03-30 13:25:01.571000', 'lowrent': '$1,452 - $1,827'}, {'date': '2025-04-02 12:38:12.143000', 'lowrent': '$1,502 - $1,880'}, {'date': '2025-04-16 20:40:22.458000', 'lowrent': '$1,502 - $1,833'}, {'date': '2025-04-21 06:09:13.382000', 'lowrent': '$1,587 - $1,833'}, {'date': '2025-04-29 03:54:35.757000', 'lowrent': '$1,623 - $1,869'}, {'date': '2025-05-05 01:47:28.348000', 'lowrent': '$1,623 - $1,874'}, {'date': '2025-05-14 04:09:13.825000', 'lowrent': '$1,642 - $1,871'}, {'date': '2025-05-24 00:59:07.407000', 'lowrent': '$1,668 - $1,898'}, {'date': '2025-06-05 05:25:51.134000', 'lowrent': '$1,666 - $1,900'}, {'date': '2025-06-14 07:26:53.655000', 'lowrent': '$1,664 - $1,935'}, {'date': '2025-06-19 19:30:39.164000', 'lowrent': '$1,664 - $2,025'}, {'date': '2025-06-30 01:48:25.870000', 'lowrent': '$1,664 - $2,038'}, {'date': '2025-07-07 15:34:40.707000', 'lowrent': '$1,664 - $2,051'}, {'date': '2025-08-03 06:48:16.393000', 'lowrent': '$1,664 - $2,080'}, {'date': '2025-08-11 05:38:08.589000', 'lowrent': '$1,664 - $2,043'}, {'date': '2025-08-27 03:07:38.152000', 'lowrent': '$1,664 - $2,059'}]
Urban One Bedroom U1
1 Bed/1.0 Bath
512 sf SqFt
[{'date': '2024-12-03 10:43:38.053000', 'lowrent': '$1,640 - $1,750'}, {'date': '2025-01-07 11:22:02.112000', 'lowrent': '$1,585 - $1,710'}, {'date': '2025-01-18 03:21:33.235000', 'lowrent': '$1,560 - $1,755'}, {'date': '2025-02-07 13:34:42.014000', 'lowrent': '$1,485 - $1,680'}, {'date': '2025-03-18 15:04:01.811000', 'lowrent': '$1,517 - $1,717'}, {'date': '2025-03-21 18:52:33.177000', 'lowrent': '$1,537 - $1,738'}, {'date': '2025-03-30 13:25:01.535000', 'lowrent': '$1,517 - $1,717'}, {'date': '2025-04-02 12:38:12.100000', 'lowrent': '$1,567 - $1,769'}, {'date': '2025-04-16 20:40:22.423000', 'lowrent': '$1,567 - $1,724'}, {'date': '2025-04-29 03:54:35.713000', 'lowrent': '$1,602 - $1,760'}, {'date': '2025-05-05 01:47:28.304000', 'lowrent': '$1,602 - $1,766'}, {'date': '2025-05-14 04:09:13.784000', 'lowrent': '$1,632 - $1,789'}, {'date': '2025-05-24 00:59:07.367000', 'lowrent': '$1,658 - $1,816'}, {'date': '2025-06-05 05:25:51.021000', 'lowrent': '$1,676 - $1,839'}, {'date': '2025-06-14 07:26:53.565000', 'lowrent': '$1,689 - $1,884'}, {'date': '2025-06-19 19:30:39.053000', 'lowrent': '$1,689 - $1,972'}, {'date': '2025-06-30 01:48:25.768000', 'lowrent': '$1,689 - $1,984'}, {'date': '2025-07-07 15:34:40.596000', 'lowrent': '$1,689 - $2,001'}, {'date': '2025-07-12 23:07:50.649000', 'lowrent': '$1,749 - $2,001'}, {'date': '2025-08-03 06:48:16.216000', 'lowrent': '$1,749 - $2,030'}, {'date': '2025-08-11 05:38:08.473000', 'lowrent': '$1,749 - $1,994'}, {'date': '2025-08-27 03:07:37.973000', 'lowrent': '$1,749 - $2,009'}]
Urban One Bedroom U2
1 Bed/1.0 Bath
545 sf SqFt
[{'date': '2024-12-03 10:43:38.641000', 'lowrent': 'Ask for Pricing'}, {'date': '2025-01-18 03:21:33.195000', 'lowrent': '$1,635 - $1,760'}, {'date': '2025-02-07 13:34:43.495000', 'lowrent': '$1,560 - $1,685'}, {'date': '2025-03-18 15:04:03.512000', 'lowrent': '$1,592 - $1,744'}, {'date': '2025-03-21 18:52:34.899000', 'lowrent': '$1,612 - $1,765'}, {'date': '2025-03-30 13:25:02.139000', 'lowrent': '$1,592 - $1,744'}, {'date': '2025-04-29 03:54:35.677000', 'lowrent': '$1,627 - $1,780'}, {'date': '2025-05-05 01:47:28.260000', 'lowrent': '$1,627 - $1,784'}, {'date': '2025-05-14 04:09:13.748000', 'lowrent': '$1,612 - $1,769'}, {'date': '2025-05-24 00:59:07.331000', 'lowrent': '$1,638 - $1,795'}, {'date': '2025-06-05 05:25:50.901000', 'lowrent': '$1,616 - $1,777'}, {'date': '2025-06-14 07:26:53.472000', 'lowrent': '$1,614 - $1,809'}, {'date': '2025-06-19 19:30:38.922000', 'lowrent': '$1,619 - $1,879'}, {'date': '2025-06-30 01:48:25.665000', 'lowrent': '$1,619 - $1,891'}, {'date': '2025-07-07 15:34:40.491000', 'lowrent': '$1,619 - $1,902'}, {'date': '2025-08-03 06:48:16.021000', 'lowrent': '$1,619 - $1,829'}]
Urban One Bedroom U3
1 Bed/1.0 Bath
567 sf SqFt
[{'date': '2024-12-03 10:43:37.453000', 'lowrent': '$1,690 - $1,800'}, {'date': '2025-01-07 11:22:01.625000', 'lowrent': '$1,635 - $1,760'}, {'date': '2025-01-18 03:21:32.520000', 'lowrent': '$1,630 - $1,845'}, {'date': '2025-02-07 13:34:40.772000', 'lowrent': '$1,555 - $1,770'}, {'date': '2025-03-18 15:04:01.014000', 'lowrent': '$1,607 - $1,859'}, {'date': '2025-03-21 18:52:32.233000', 'lowrent': '$1,627 - $1,880'}, {'date': '2025-03-30 13:25:01.227000', 'lowrent': '$1,607 - $1,859'}, {'date': '2025-04-02 12:38:11.803000', 'lowrent': '$1,557 - $1,806'}, {'date': '2025-04-16 20:40:21.996000', 'lowrent': '$1,557 - $1,780'}, {'date': '2025-04-29 03:54:35.137000', 'lowrent': '$1,592 - $1,816'}, {'date': '2025-05-05 01:47:27.559000', 'lowrent': '$1,592 - $1,820'}, {'date': '2025-05-24 00:59:06.819000', 'lowrent': '$1,618 - $1,846'}, {'date': '2025-06-05 05:25:49.999000', 'lowrent': '$1,616 - $1,849'}, {'date': '2025-06-14 07:26:52.739000', 'lowrent': '$1,614 - $1,882'}, {'date': '2025-06-19 19:30:37.889000', 'lowrent': '$1,599 - $1,955'}, {'date': '2025-06-30 01:48:24.931000', 'lowrent': '$1,599 - $1,967'}, {'date': '2025-07-07 15:34:39.721000', 'lowrent': '$1,444 - $1,979'}, {'date': '2025-07-12 23:07:48.952000', 'lowrent': '$1,599 - $1,979'}, {'date': '2025-08-03 06:48:14.518000', 'lowrent': '$1,599 - $2,007'}, {'date': '2025-08-11 05:38:07.778000', 'lowrent': '$1,619 - $1,972'}, {'date': '2025-08-16 02:10:33.763000', 'lowrent': '$1,619 - $1,997'}, {'date': '2025-08-27 03:07:36.584000', 'lowrent': '$1,619 - $2,012'}]
Urban One Bedroom U4
1 Bed/1.0 Bath
570 sf SqFt
[{'date': '2024-12-03 10:43:38.010000', 'lowrent': '$1,710 - $1,805'}, {'date': '2025-01-07 11:22:02.067000', 'lowrent': '$1,750 - $1,765'}, {'date': '2025-01-18 03:21:33.155000', 'lowrent': '$1,600 - $1,835'}, {'date': '2025-02-07 13:34:41.906000', 'lowrent': '$1,525 - $1,760'}, {'date': '2025-03-18 15:04:03.399000', 'lowrent': '$1,557 - $1,821'}, {'date': '2025-03-21 18:52:34.785000', 'lowrent': '$1,577 - $1,841'}, {'date': '2025-03-30 13:25:02.103000', 'lowrent': '$1,557 - $1,821'}, {'date': '2025-04-02 12:38:12.667000', 'lowrent': '$1,507 - $1,770'}, {'date': '2025-04-16 20:40:22.987000', 'lowrent': '$1,527 - $1,770'}, {'date': '2025-04-21 06:09:13.271000', 'lowrent': '$1,527 - $1,729'}, {'date': '2025-04-29 03:54:35.640000', 'lowrent': '$1,617 - $1,765'}, {'date': '2025-05-05 01:47:28.223000', 'lowrent': '$1,577 - $1,769'}, {'date': '2025-05-14 04:09:13.713000', 'lowrent': '$1,577 - $1,733'}, {'date': '2025-05-24 00:59:07.295000', 'lowrent': '$1,603 - $1,760'}, {'date': '2025-06-05 05:25:50.801000', 'lowrent': '$1,621 - $1,782'}, {'date': '2025-06-14 07:26:53.375000', 'lowrent': '$1,634 - $1,882'}, {'date': '2025-06-19 19:30:38.720000', 'lowrent': '$1,619 - $1,955'}, {'date': '2025-06-30 01:48:25.542000', 'lowrent': '$1,619 - $1,967'}, {'date': '2025-07-07 15:34:40.386000', 'lowrent': '$1,619 - $1,979'}, {'date': '2025-07-12 23:07:50.451000', 'lowrent': '$1,619 - $1,952'}, {'date': '2025-08-03 06:48:15.844000', 'lowrent': '$1,619 - $1,962'}, {'date': '2025-08-11 05:38:08.369000', 'lowrent': '$1,619 - $1,972'}, {'date': '2025-08-27 03:07:37.872000', 'lowrent': '$1,619 - $1,987'}]
Urban One Bedroom U5
1 Bed/1.0 Bath
587 sf SqFt
[{'date': '2024-12-03 10:43:37.961000', 'lowrent': '$1,675 - $1,805'}, {'date': '2025-01-07 11:22:02.023000', 'lowrent': '$1,620 - $1,765'}, {'date': '2025-01-18 03:21:33.114000', 'lowrent': '$1,615 - $1,810'}, {'date': '2025-02-07 13:34:41.798000', 'lowrent': '$1,540 - $1,735'}, {'date': '2025-03-18 15:04:01.705000', 'lowrent': 'Ask for Pricing'}]
Urban One Bedroom U6
1 Bed/1.0 Bath
600 sf SqFt





































.png?width=480&quality=90)


.png?width=480&quality=90)




















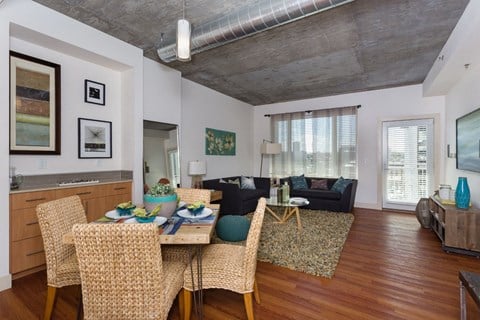
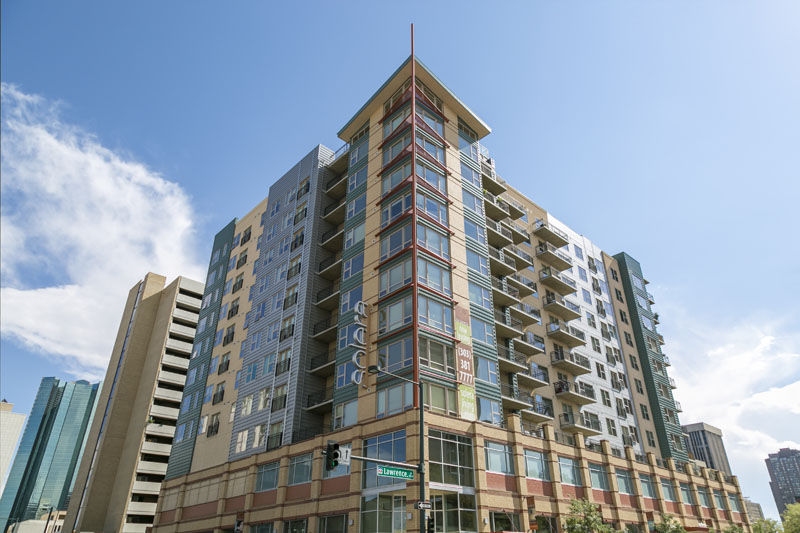

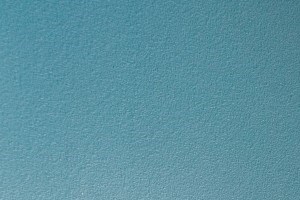&cropxunits=300&cropyunits=200&width=480&quality=90)
.jpg?width=1024&quality=90)
&cropxunits=300&cropyunits=200&width=1024&quality=90)
.jpg?width=1024&quality=90)
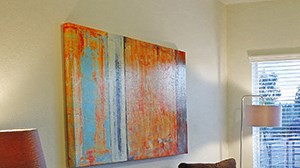&cropxunits=300&cropyunits=168&width=1024&quality=90)
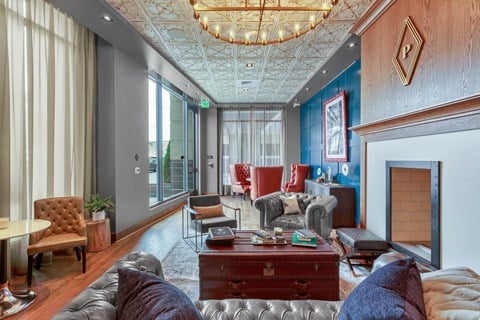


.jpg?width=1024&quality=90)
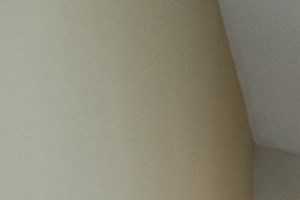&cropxunits=300&cropyunits=200&width=1024&quality=90)
&cropxunits=300&cropyunits=200&width=1024&quality=90)
&cropxunits=300&cropyunits=200&width=1024&quality=90)
&cropxunits=300&cropyunits=150&width=1024&quality=90)
