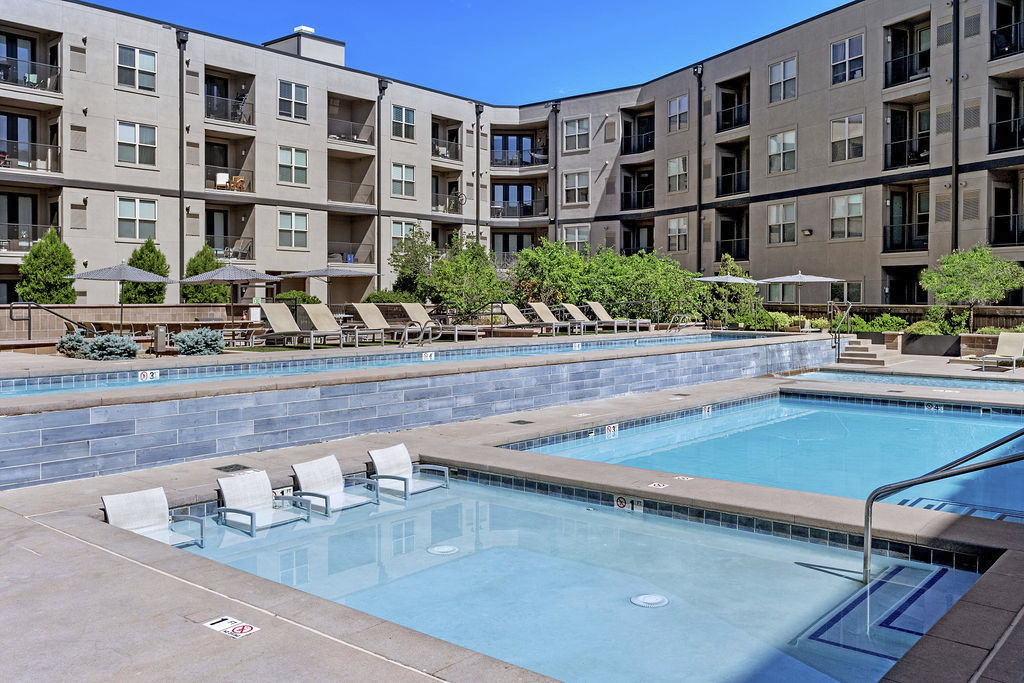Hangar 61 @ Peña Station
18025 East 61st Avenue, Denver, CO 80249
Welcome to Hangar 61, where modern design meets ultimate comfort. Located just minutes from Denver International Airport and the light rail, our community offers the perfect blend of convenience, luxury, and relaxation. With a selection of one, two, and three-bedroom floor plans, you'll find a home that fits your lifestyle. Enjoy top-notch amenities including a fitness center, yoga studio, clubroom, and resident lounge—ideal spaces to unwind, stay active, or connect with others. Whether you're working, recharging, or socializing, Hangar 61 offers everything you need for a balanced and comfortable living experience. View more Request your own private tour
Key Features
Eco Friendly / Green Living Features:
Currently there are no featured eco-amenities or green living/sustainability features at this property.
Building Type: Apartment
Total Units: 198
Last Updated: June 28, 2025, 9:31 a.m.
All Amenities
- Property
- Conference Room
- Clubhouse with Free WiFi
- Unit
- Three Flooring Finishes
- Full-Size Washer & Dryer
- Patio Balconies with Electricity & Lighting
- Dual-Sided Fireplace
- Kitchen
- Stainless Steel Appliances
- Quartz Countertops
- Microwave
- Dishwasher
- Garbage Disposal
- Health & Wellness
- Resort-Style Pool
- Relaxing Hot Tub
- 24-Hour Fitness Center
- Gear Repair Room for Bike, Ski, Snowboards
- Pool Table
- Technology
- Clubhouse with Free WiFi
- Pets
- Dog Wash Studio
- Outdoor Pet Area
- Parking
- First Floor Tuck-Under Garages
Other Amenities
- Spacious Layouts |
- Oversized Water Heaters |
- Shower Head Snake Sink Faucet |
- Purified Water & Ice |
- Framed Mirrors |
- 24-Hour Yoga Studio |
- Outdoor Grills |
- Fourth Floor Rooftop Terrace |
- Huddle Spaces |
- Coffee & Refreshment Bar |
- Indoor Package & Mail Room |
- Shuffleboard Table |
- Enclosed Breezeways |
- Secured Access |
- Mac & PC Computer Stations |
- Resident Lounges |
Available Units
| Floorplan | Beds/Baths | Rent | Track |
|---|---|---|---|
| A1 |
1 Bed/1.0 Bath 676 sf |
$1,599 - $2,799 Available Now |
|
| A10 |
1 Bed/1.0 Bath 664 sf |
Ask for Pricing Available Now |
|
| A11 |
1 Bed/1.0 Bath 851 sf |
Ask for Pricing Available Now |
|
| A2 |
1 Bed/1.0 Bath 677 sf |
Ask for Pricing Available Now |
|
| A3 |
1 Bed/1.0 Bath 677 sf |
$1,534 - $2,743 Available Now |
|
| A4 |
1 Bed/1.0 Bath 781 sf |
Ask for Pricing Available Now |
|
| A5 |
1 Bed/1.0 Bath 745 sf |
$1,684 - $2,932 Available Now |
|
| A6 |
1 Bed/1.0 Bath 855 sf |
Ask for Pricing Available Now |
|
| A7 |
1 Bed/1.0 Bath 739 sf |
Ask for Pricing Available Now |
|
| A8 |
1 Bed/1.0 Bath 825 sf |
Ask for Pricing Available Now |
|
| A9 |
1 Bed/1.0 Bath 781 sf |
Ask for Pricing Available Now |
|
| B1 |
2 Bed/2.0 Bath 986 sf |
Ask for Pricing Available Now |
|
| B2 |
2 Bed/2.0 Bath 1,017 sf |
$2,149 - $4,362 Available Now |
|
| B3 |
2 Bed/2.0 Bath 1,149 sf |
$2,259 - $4,676 Available Now |
|
| B4 |
2 Bed/2.0 Bath 1,113 sf |
Ask for Pricing Available Now |
|
| B5 |
2 Bed/2.0 Bath 1,017 sf |
Ask for Pricing Available Now |
|
| B6 |
2 Bed/2.0 Bath 1,139 sf |
Ask for Pricing Available Now |
|
| B7 |
2 Bed/2.0 Bath 980 sf |
Ask for Pricing Available Now |
|
| B8 |
2 Bed/2.0 Bath 980 sf |
Ask for Pricing Available Now |
|
| C1 |
3 Bed/2.0 Bath 1,374 sf |
Ask for Pricing Available Now |
Floorplan Charts
A1
1 Bed/1.0 Bath
676 sf SqFt
A10
1 Bed/1.0 Bath
664 sf SqFt
A11
1 Bed/1.0 Bath
851 sf SqFt
A2
1 Bed/1.0 Bath
677 sf SqFt
A3
1 Bed/1.0 Bath
677 sf SqFt
A4
1 Bed/1.0 Bath
781 sf SqFt
A5
1 Bed/1.0 Bath
745 sf SqFt
A6
1 Bed/1.0 Bath
855 sf SqFt
A7
1 Bed/1.0 Bath
739 sf SqFt
A8
1 Bed/1.0 Bath
825 sf SqFt
A9
1 Bed/1.0 Bath
781 sf SqFt
B1
2 Bed/2.0 Bath
986 sf SqFt
B2
2 Bed/2.0 Bath
1,017 sf SqFt
B3
2 Bed/2.0 Bath
1,149 sf SqFt
B4
2 Bed/2.0 Bath
1,113 sf SqFt
B5
2 Bed/2.0 Bath
1,017 sf SqFt
B6
2 Bed/2.0 Bath
1,139 sf SqFt
B7
2 Bed/2.0 Bath
980 sf SqFt
B8
2 Bed/2.0 Bath
980 sf SqFt
C1
3 Bed/2.0 Bath
1,374 sf SqFt














.png?width=480&quality=90)



















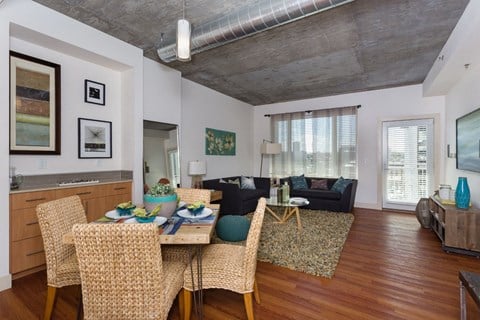
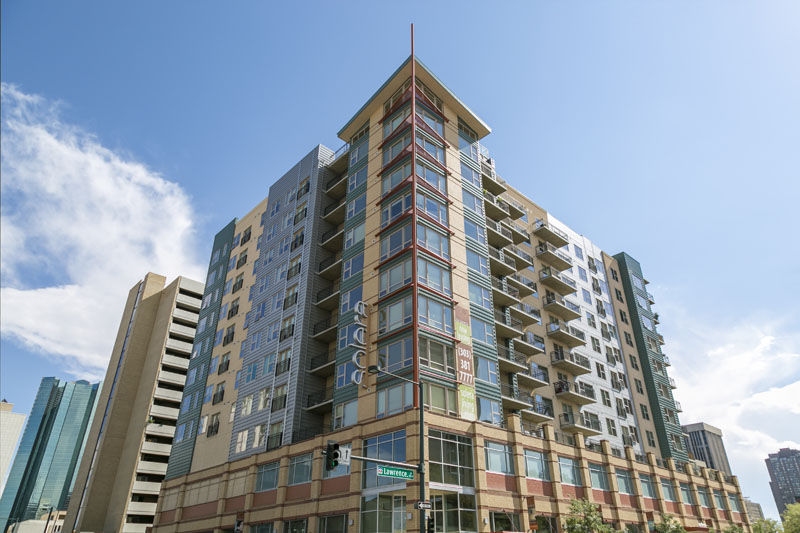

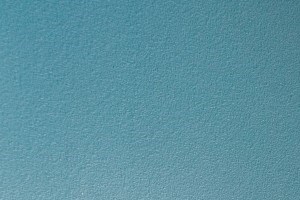&cropxunits=300&cropyunits=200&width=1024&quality=90)
.jpg?width=1024&quality=90)
&cropxunits=300&cropyunits=200&width=1024&quality=90)
.jpg?width=1024&quality=90)
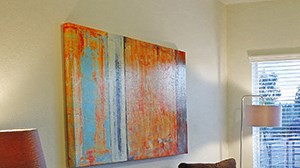&cropxunits=300&cropyunits=168&width=1024&quality=90)



.jpg?width=1024&quality=90)
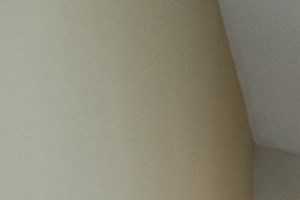&cropxunits=300&cropyunits=200&width=480&quality=90)
&cropxunits=300&cropyunits=200&width=1024&quality=90)
&cropxunits=300&cropyunits=200&width=1024&quality=90)
&cropxunits=300&cropyunits=200&width=1024&quality=90)
&cropxunits=300&cropyunits=150&width=1024&quality=90)
