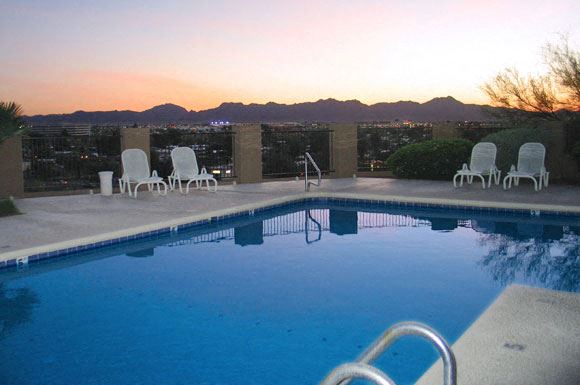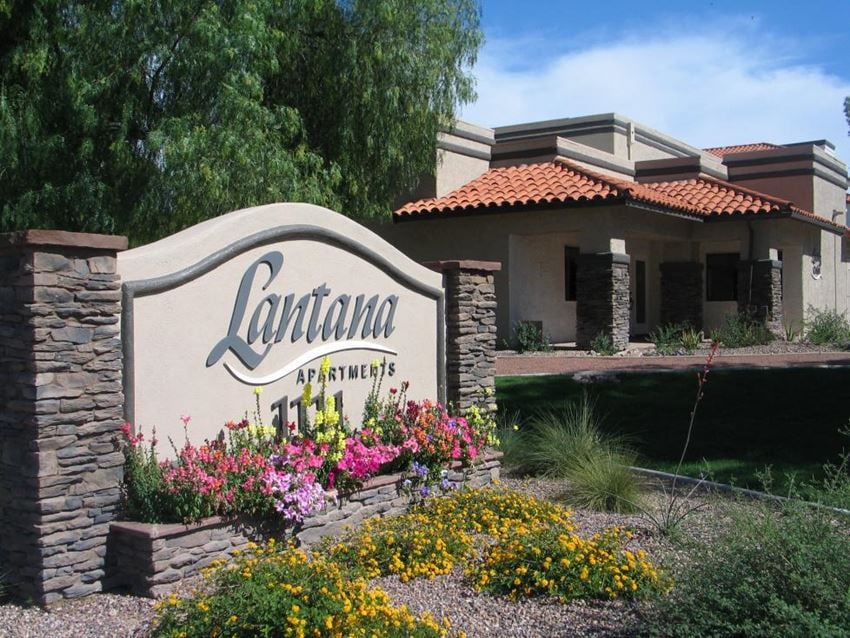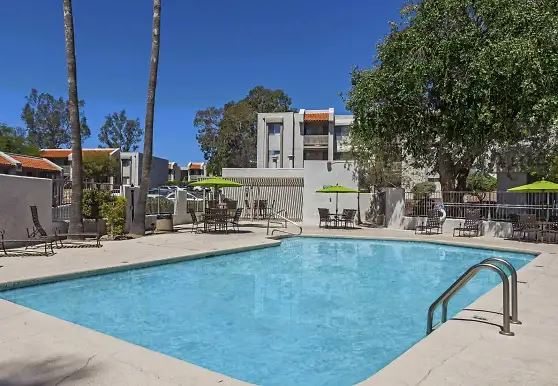The Place At Broadway East
6199 E. Broadway Blvd, Tucson, AZ 85711
Located centrally in Tucson, The Place at Broadway East is one of our apartment communities tailored specifically for the After55 community. Conveniently located near public transportation, Wilmot Public Library, Park Place Mall, St Joseph’s Hospital, and Coco’s Restaurant, The Place at Broadway East has plenty of options for residents to explore around town. In addition, having recreation and entertainment opportunities such as golf, theaters, and parks within easy reach, adds to the comfort and convenience of our community. At The Place at Broadway East, there are several different one and two bedroom floor plans you can choose from. Every one of our apartment homes provides fully-appointed kitchens, spacious living rooms and beautiful views of the interior grounds. All second and third floor apartments have elevator access for your convenience and some have private balconies or semi-private exterior entry areas. View more Request your own private tour
Key Features
Eco Friendly / Green Living Features:
Recycling
This property has an EcoScoreTM of 1 based on it's sustainable and green living features below.
Building Type: Apartment
Total Units: 120
Last Updated: July 15, 2025, 2:32 a.m.
All Amenities
- Property
- Clubhouse with Kitchen
- Gated Entry
- 24-Hour Emergency Maintenance
- Picnic Area w/ BBQ
- Neighborhood
- Public Transportation
- Unit
- Spacious Balconies/Patios
- Air Conditioning
- Carpet/Vinyl Plank Flooring
- Vaulted Ceilings*
- Window Coverings
- Kitchen
- Dishwasher
- Garbage Disposal
- Health & Wellness
- Sparkling Pool
- Spa/Hot Tub
- Fitness Center
- Technology
- Pre-Installed WiFi with 1st Month Free from Cox - Click Here to Register
- Pets
- No Pet Restrictions
- Outdoor Amenities
- Picnic Area w/ BBQ
- Parking
- Guest Parking
Other Amenities
- 9ft Ceilings |
- Spacious Closets |
- All-Electric Kitchen |
- On-Site Laundry |
- Utilities Included |
- Walk-In Showers* |
- Sauna and Steam Room |
- Billiards and Craft Room |
- Business Resource Center |
- Shopping/Dining Nearby |
- Public Parks Nearby |
- Easy Access to Freeways |
- Corporate Housing* |
- Short Term Leasing* |
Available Units
| Floorplan | Beds/Baths | Rent | Track |
|---|---|---|---|
| A1 / Willow |
1 Bed/1.0 Bath 567 sf |
Ask for Pricing Available Now |
|
| A2 / Ocotillo |
1 Bed/1.0 Bath 590 sf |
$1,090 - $4,327 Available Now |
|
| A3 / Acacia |
1 Bed/1.0 Bath 632 sf |
Ask for Pricing Available Now |
|
| A4 / Laurel |
1 Bed/1.0 Bath 664 sf |
Ask for Pricing Available Now |
|
| A5 / Sienna |
1 Bed/1.0 Bath 689 sf |
$1,166 - $4,551 Available Now |
|
| A6 / Saguaro |
1 Bed/1.0 Bath 731 sf |
$1,156 - $4,519 Available Now |
|
| B1 / Palo Verde |
2 Bed/2.0 Bath 879 sf |
$1,167 - $4,277 Available Now |
|
| B2 / Sequoia |
2 Bed/2.0 Bath 978 sf |
$1,247 - $4,507 Available Now |
|
| S1 / Mesquite |
0 Bed/1.0 Bath 400 sf |
Ask for Pricing Available Now |
Floorplan Charts
A1 / Willow
1 Bed/1.0 Bath
567 sf SqFt
A2 / Ocotillo
1 Bed/1.0 Bath
590 sf SqFt
A3 / Acacia
1 Bed/1.0 Bath
632 sf SqFt
A4 / Laurel
1 Bed/1.0 Bath
664 sf SqFt
A5 / Sienna
1 Bed/1.0 Bath
689 sf SqFt
A6 / Saguaro
1 Bed/1.0 Bath
731 sf SqFt
B1 / Palo Verde
2 Bed/2.0 Bath
879 sf SqFt
B2 / Sequoia
2 Bed/2.0 Bath
978 sf SqFt
S1 / Mesquite
0 Bed/1.0 Bath
400 sf SqFt



&cropxunits=300&cropyunits=200&width=1024&quality=90)
&cropxunits=300&cropyunits=200&width=1024&quality=90)

&cropxunits=300&cropyunits=200&width=1024&quality=90)




















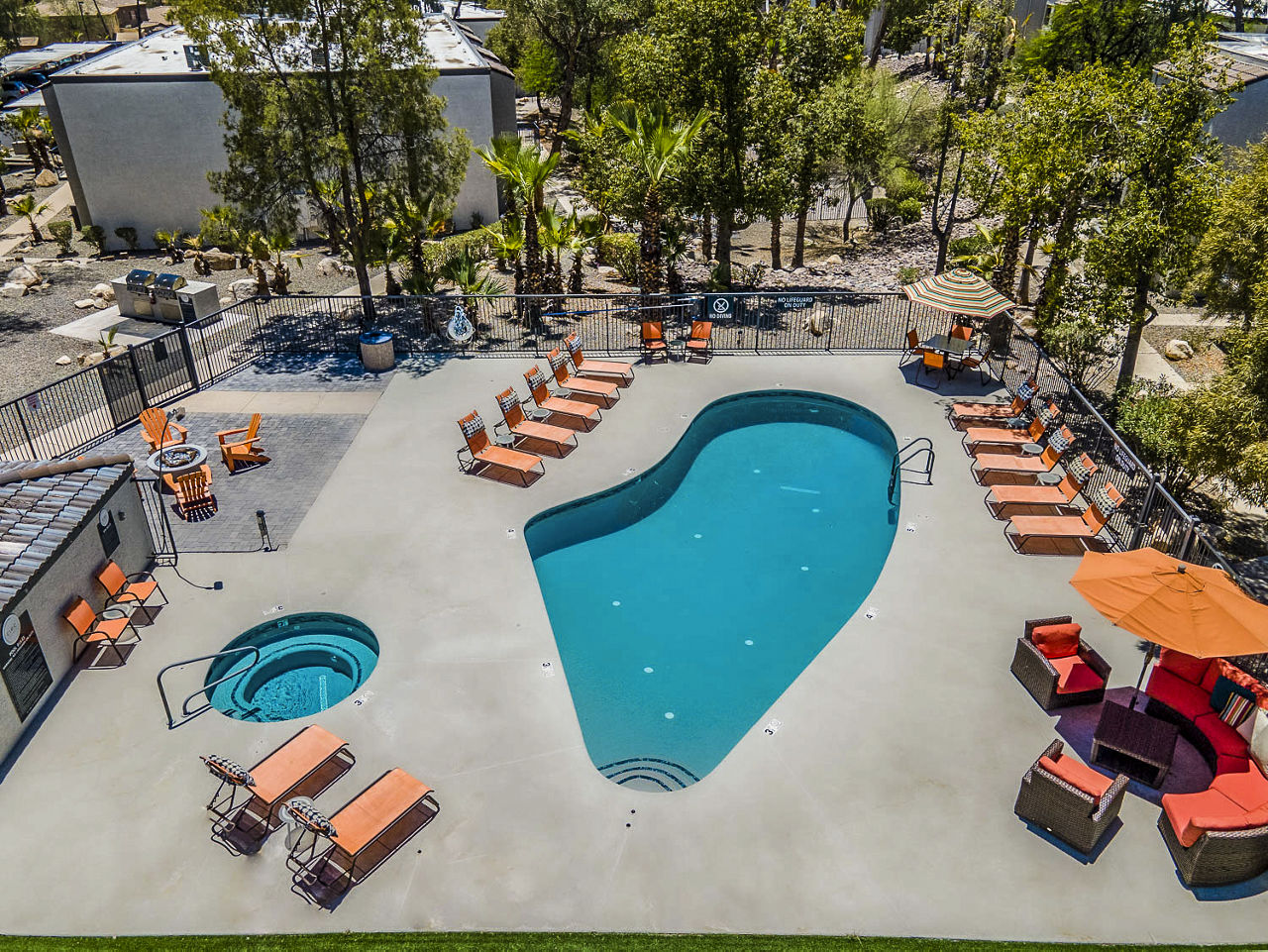


.jpg?width=850&mode=pad&bgcolor=333333&quality=80)
.jpg?width=1024&quality=90)
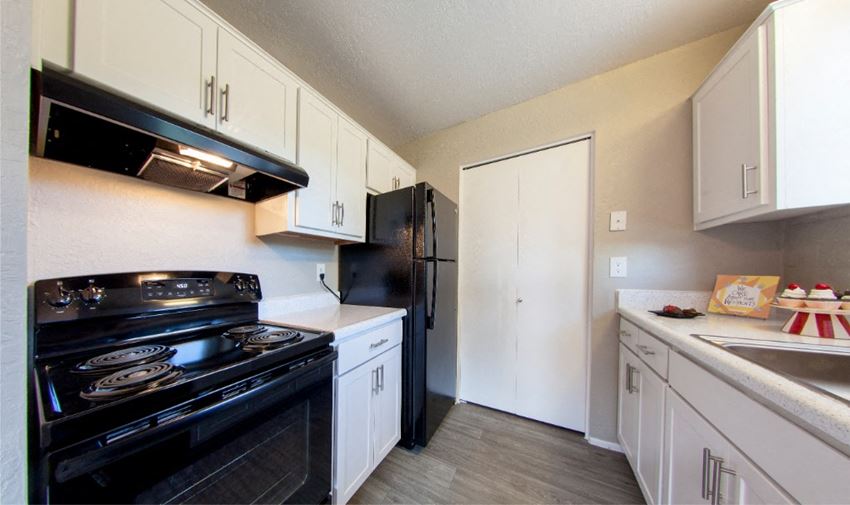

.jpg?width=480&quality=90)



