The Quincy At Kierland
15826 North Scottsdale Road, Scottsdale, AZ 85254
Welcome home! Located steps away from Kierland Commons and Scottsdale Quarters, known for world-class shopping, dining and entertainment, our Kierland apartments offer a prime location and the ultimate living experience where amenities are designed to be an extension of your home. Our jaw-dropping interiors include elegant one and two bedroom apartments showcasing the finest details. This exclusive Kierland apartment community provides resort-style conveniences within a thriving neighborhood for the ultimate live, work, play lifestyle. Let coming home to The Quincy at Kierland be the new favorite part of your day. View more
Key Features
Eco Friendly / Green Living Features:
EV Car Chargers
This property has an EcoScoreTM of 1 based on it's sustainable and green living features below.
Building Type: Apartment
Total Units: 266
Last Updated: June 30, 2025, 4:28 a.m.
All Amenities
- Property
- Balcony Storage Closets*
- Sophisticated Community Spaces with 24-Hour Access to the Game Room, Resident Lounge & a Well-Equipped Fitness Center and Yoga Room
- Smart Community with Wi-Fi Throughout and in Every Home
- 24-Hour Package Room with Refrigerated Storage
- Pet Friendly Community with Paw Spa and Park
- Unit
- Full Size Washer and Dryer
- Engineered Hardwood Flooring
- All B3 Homes Include Spacious Laundry Room, Office & Double Sliding Store-Front Doors Leading to Balcony
- Balcony Storage Closets*
- Kitchen
- GE Café Line Appliances Including a 6 Burner Gas Range, Dishwasher and Microwave
- Health & Wellness
- Sophisticated Community Spaces with 24-Hour Access to the Game Room, Resident Lounge & a Well-Equipped Fitness Center and Yoga Room
- Stunning Pool Courtyard with an Outdoor Kitchen, Fireside Lounge and Pool house for year around entertaining
- Technology
- Wi-Fi Lounge and Conference Space with Mobile Printing Access
- Smart Community with Wi-Fi Throughout and in Every Home
- Green
- Convenient Parking Garage with EV Chargers
- Pets
- Pet Friendly Community with Paw Spa and Park
- Parking
- Convenient Parking Garage with EV Chargers
Other Amenities
- Smart Access to Apartment Entries and Amenities |
- Matte Black or Chrome Fixtures |
- Smart Thermostats |
- 10’ Ceilings In Every Home |
- Dry Bar with Wine Fridge* |
- Soft-Closing Cabinets and Drawers |
- McDowell Mountain Views |
- Mud Bench* |
Available Units
| Floorplan | Beds/Baths | Rent | Track |
|---|---|---|---|
| A1 |
1 Bed/1.0 Bath 637 sf |
$1,882 - $1,972 Available Now |
|
| A2 |
1 Bed/1.0 Bath 684 sf |
$1,972 - $2,067 Available Now |
|
| A2 ANSI |
1 Bed/1.0 Bath 684 sf |
$1,860 Available Now |
|
| A2A |
1 Bed/1.0 Bath 748 sf |
Ask for Pricing Available Now |
|
| A3 |
1 Bed/1.0 Bath 782 sf |
Ask for Pricing Available Now |
|
| A4 |
1 Bed/1.0 Bath 863 sf |
$2,396 - $2,401 Available Now |
|
| B1 |
2 Bed/2.0 Bath 1,089 sf |
$2,855 - $2,880 Available Now |
|
| B1 ANSI |
2 Bed/2.0 Bath 1,089 sf |
$2,645 Available Now |
|
| B1A |
2 Bed/2.0 Bath 1,113 sf |
Ask for Pricing Available Now |
|
| B2 |
2 Bed/2.0 Bath 1,183 sf |
Ask for Pricing Available Now |
|
| B2A |
2 Bed/2.0 Bath 1,243 sf |
Ask for Pricing Available Now |
|
| B2B |
2 Bed/2.0 Bath 1,223 sf |
Ask for Pricing Available Now |
|
| B3 |
2 Bed/2.0 Bath 1,382 sf |
Ask for Pricing Available Now |
|
| B3A |
2 Bed/2.0 Bath 1,321 sf |
Ask for Pricing Available Now |
Floorplan Charts
A1
1 Bed/1.0 Bath
637 sf SqFt
A2
1 Bed/1.0 Bath
684 sf SqFt
A2 ANSI
1 Bed/1.0 Bath
684 sf SqFt
A2A
1 Bed/1.0 Bath
748 sf SqFt
A3
1 Bed/1.0 Bath
782 sf SqFt
A4
1 Bed/1.0 Bath
863 sf SqFt
B1
2 Bed/2.0 Bath
1,089 sf SqFt
B1 ANSI
2 Bed/2.0 Bath
1,089 sf SqFt
B1A
2 Bed/2.0 Bath
1,113 sf SqFt
B2
2 Bed/2.0 Bath
1,183 sf SqFt
B2A
2 Bed/2.0 Bath
1,243 sf SqFt
B2B
2 Bed/2.0 Bath
1,223 sf SqFt
B3
2 Bed/2.0 Bath
1,382 sf SqFt
B3A
2 Bed/2.0 Bath
1,321 sf SqFt





.jpg?width=1024&quality=90)





































.jpg?width=1024&quality=90)






































.jpg?width=480&quality=90)

.jpg?width=480&quality=90)
.jpg?width=480&quality=90)
.jpg?width=480&quality=90)
.jpg?width=480&quality=90)

.jpg?width=480&quality=90)
.jpg?width=480&quality=90)







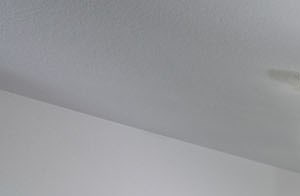&cropxunits=300&cropyunits=196&width=1024&quality=90)



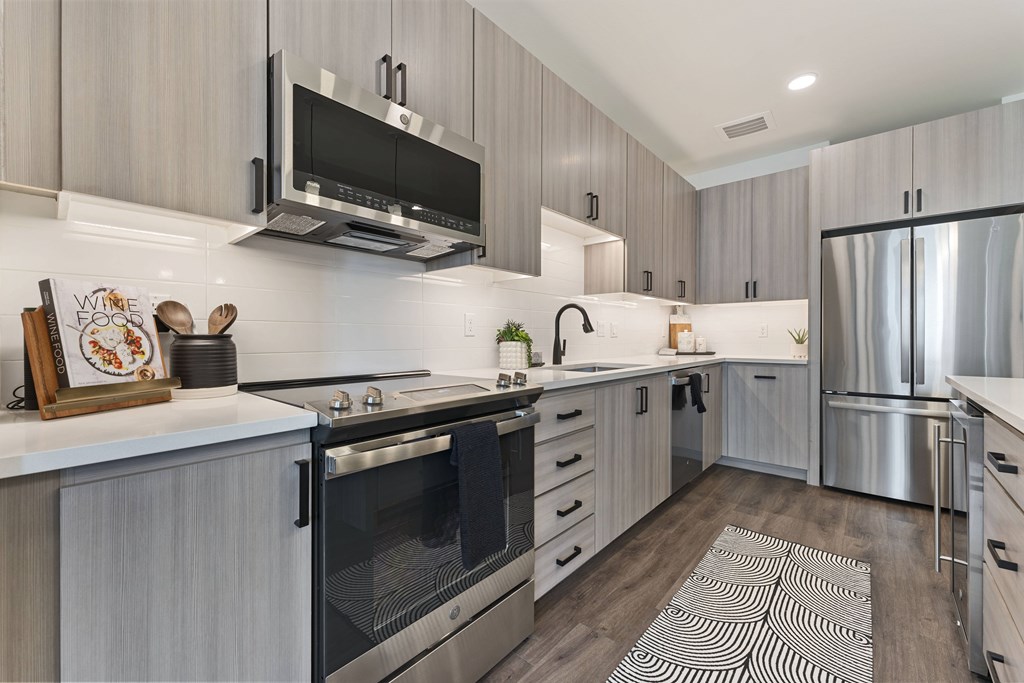

&cropxunits=300&cropyunits=200&width=480&quality=90)
.jpg?width=1024&quality=90)

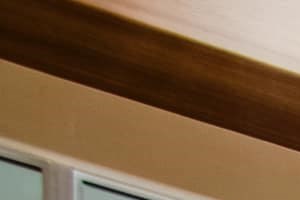&cropxunits=300&cropyunits=200&width=480&quality=90)
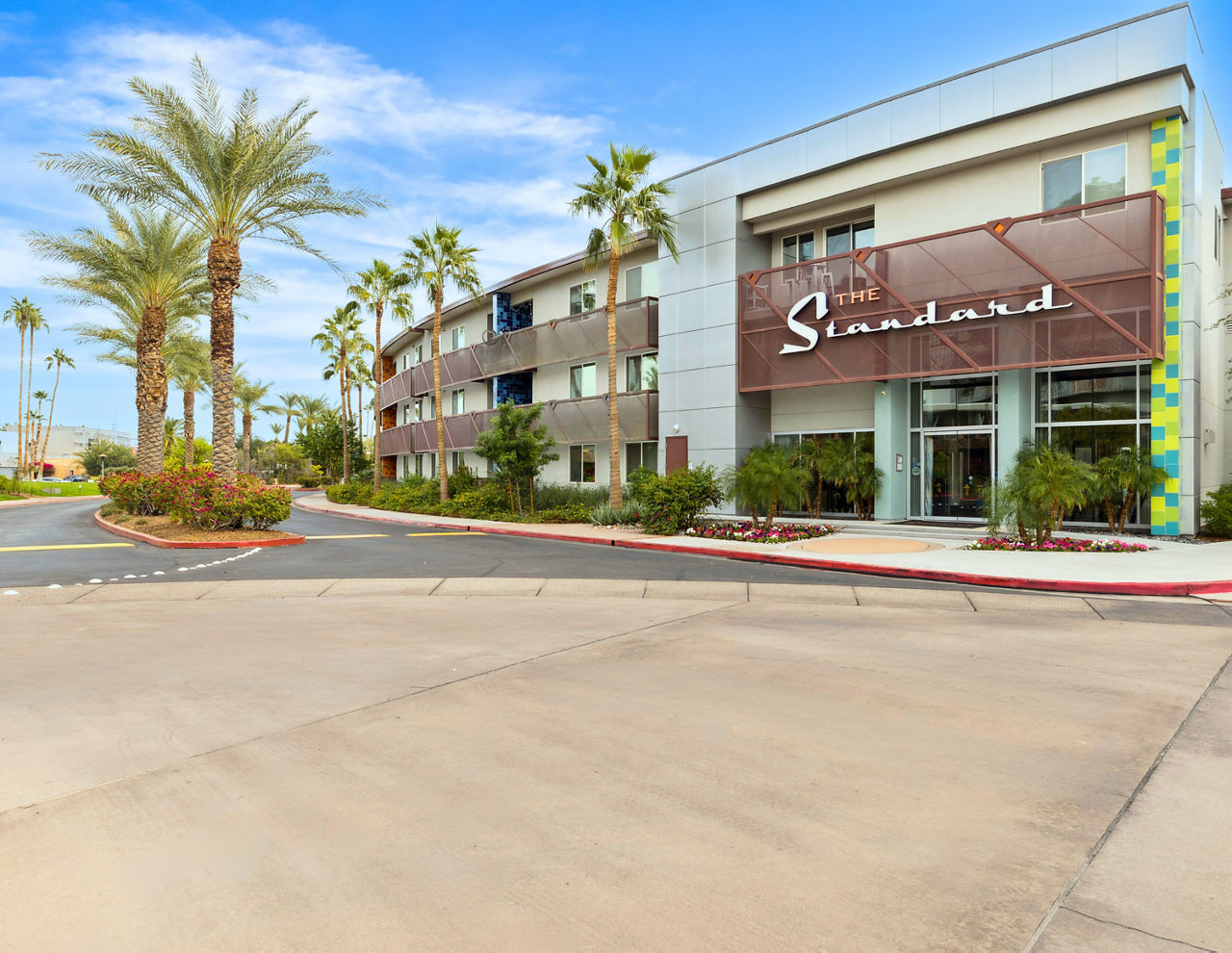
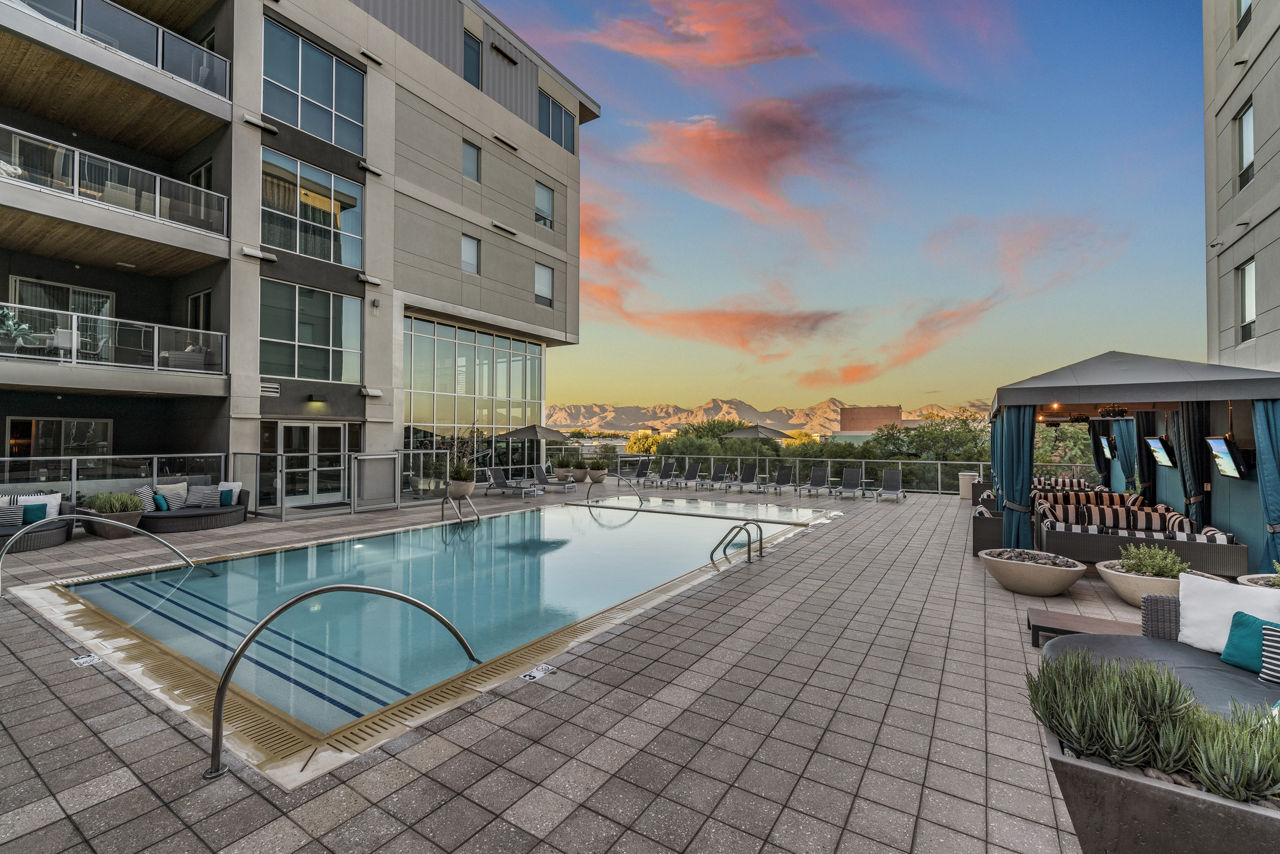
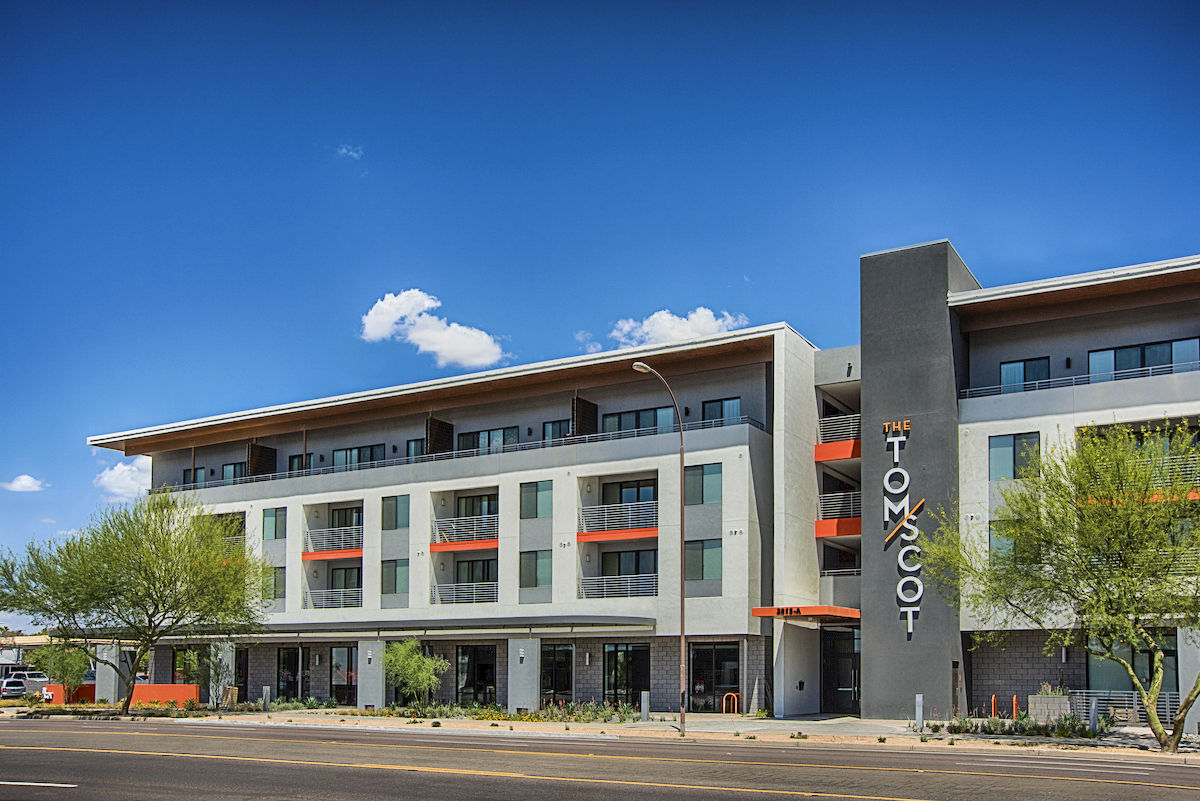



&cropxunits=300&cropyunits=200&width=1024&quality=90)