Huxley Scottsdale
8555 E Raintree Dr, Scottsdale, AZ 85260
Come home to Huxley Scottsdale, a collection of artfully curated studio, one-, and two-bedroom apartments dawning new light in North Scottsdale. Embellish your daily routine with organic textures, polished finishes, and a bright aura. Satiate your adventurous side with hidden nooks sprinkled throughout our community, and rendezvous with new neighbors amid delightfully (un)common spaces. Live at the crossroads of 101 and Raintree, where authentic eateries, entertainment, and convenient shopping boutiques reside. Immerse yourself in desert charm and lush, mountainous landscapes beckoning adventure. We have all the luxuries you require, the only thing missing is you.
Key Features
Eco Friendly / Green Living Features:
Currently there are no featured eco-amenities or green living/sustainability features at this property.
Building Type: Apartment
Last Updated: July 16, 2025, 3:35 a.m.
All Amenities
- Unit
- Private Covered Patios or Balconies
- Kitchen
- Quartz Countertops in Kitchen & Bathroom
- Health & Wellness
- Resort-Style Pool Deck
- Pets
- Pet Lawn & Pet Spa
- Parking
- Private Covered Patios or Balconies
Other Amenities
- Samsung Stainless Steel Smart Appliances |
- Wood-Style Floors |
- Smart Locks/Keyless Entry |
- Club Room |
- Sky Lounge & Roof Deck |
- Gourmet Coffee Bar |
Available Units
| Floorplan | Beds/Baths | Rent | Track |
|---|---|---|---|
| A1 |
1.0 Bed/1.0 Bath 518 sf |
0.0+ 0 Available |
|
| A2 |
1.0 Bed/1.0 Bath 551 sf |
0.0+ 0 Available |
|
| A2 EXTENDED A |
1.0 Bed/1.0 Bath 587 sf |
0.0+ 0 Available |
|
| A2 EXTENDED B |
1.0 Bed/1.0 Bath 575 sf |
0.0+ 0 Available |
|
| A3 |
1.0 Bed/1.0 Bath 574 sf |
0.0+ 0 Available |
|
| A4 |
1.0 Bed/1.0 Bath 595 sf |
2182.0+ 1 Available |
|
| Unit #531 |
1.0 Bed/1.0 Bath 595 sf |
$2,182 08/12/2025 |
|
| A5 |
1.0 Bed/1.0 Bath 659 sf |
0.0+ 0 Available |
|
| A6 |
1.0 Bed/1.0 Bath 644 sf |
2182.0+ 1 Available |
|
| Unit #533 |
1.0 Bed/1.0 Bath 644 sf |
$2,182 09/03/2025 |
|
| A7 |
1.0 Bed/1.0 Bath 521 sf |
0.0+ 0 Available |
|
| B1 |
1.0 Bed/1.0 Bath 667 sf |
0.0+ 0 Available |
|
| B1 EXTENDED |
1.0 Bed/1.0 Bath 721 sf |
0.0+ 0 Available |
|
| B1 EXTENDED A |
1.0 Bed/1.0 Bath 720 sf |
0.0+ 0 Available |
|
| B1 EXTENDED B |
1.0 Bed/1.0 Bath 732 sf |
0.0+ 0 Available |
|
| B1 TYPE A |
1.0 Bed/1.0 Bath 727 sf |
0.0+ 0 Available |
|
| B10 |
1.0 Bed/1.0 Bath 780 sf |
0.0+ 0 Available |
|
| B11 |
1.0 Bed/1.0 Bath 879 sf |
0.0+ 0 Available |
|
| B12 |
1.0 Bed/1.0 Bath 859 sf |
0.0+ 0 Available |
|
| B13 |
1.0 Bed/1.0 Bath 968 sf |
0.0+ 0 Available |
|
| B2 |
1.0 Bed/1.0 Bath 675 sf |
0.0+ 0 Available |
|
| B3 |
1.0 Bed/1.0 Bath 674 sf |
0.0+ 0 Available |
|
| B4 |
1.0 Bed/1.0 Bath 709 sf |
0.0+ 0 Available |
|
| B5 |
1.0 Bed/1.0 Bath 747 sf |
0.0+ 0 Available |
|
| B6 |
1.0 Bed/1.0 Bath 755 sf |
0.0+ 0 Available |
|
| B7 |
1.0 Bed/1.0 Bath 776 sf |
0.0+ 0 Available |
|
| B8 |
1.0 Bed/1.0 Bath 850 sf |
0.0+ 0 Available |
|
| B9 |
1.0 Bed/1.0 Bath 825 sf |
0.0+ 0 Available |
|
| C1 |
2.0 Bed/2.0 Bath 987 sf |
2490.0+ 1 Available |
|
| Unit #219 |
2.0 Bed/2.0 Bath 987 sf |
$2,490 Today |
|
| C2 |
2.0 Bed/2.0 Bath 1,077 sf |
0.0+ 0 Available |
|
| C3 |
2.0 Bed/2.0 Bath 1,058 sf |
0.0+ 0 Available |
|
| C4A |
2.0 Bed/2.0 Bath 1,100 sf |
3081.0+ 1 Available |
|
| Unit #232 |
2.0 Bed/2.0 Bath 1,101 sf |
$3,081 08/19/2025 |
|
| C4A TYPE A |
2.0 Bed/2.0 Bath 1,099 sf |
3024.0+ 1 Available |
|
| Unit #434 |
2.0 Bed/2.0 Bath 1,099 sf |
$3,024 08/20/2025 |
|
| C4B |
2.0 Bed/2.0 Bath 1,136 sf |
3288.0+ 1 Available |
|
| Unit #536 |
2.0 Bed/2.0 Bath 1,142 sf |
$3,288 09/03/2025 |
|
| C5 |
2.0 Bed/2.0 Bath 1,166 sf |
0.0+ 0 Available |
|
| C6 |
2.0 Bed/2.0 Bath 1,162 sf |
0.0+ 0 Available |
|
| C7 |
2.0 Bed/2.0 Bath 1,235 sf |
3409.0+ 1 Available |
|
| Unit #239 |
2.0 Bed/2.0 Bath 1,235 sf |
$3,409 Today |
Floorplan Charts
A1
1.0 Bed/1.0 Bath
518 sf SqFt
A2
1.0 Bed/1.0 Bath
551 sf SqFt
A2 EXTENDED B
1.0 Bed/1.0 Bath
575 sf SqFt
A3
1.0 Bed/1.0 Bath
574 sf SqFt
A4
1.0 Bed/1.0 Bath
595 sf SqFt
A5
1.0 Bed/1.0 Bath
659 sf SqFt
A6
1.0 Bed/1.0 Bath
644 sf SqFt
B1
1.0 Bed/1.0 Bath
667 sf SqFt
B1 EXTENDED
1.0 Bed/1.0 Bath
721 sf SqFt
B10
1.0 Bed/1.0 Bath
780 sf SqFt
B12
1.0 Bed/1.0 Bath
859 sf SqFt
B2
1.0 Bed/1.0 Bath
675 sf SqFt
B3
1.0 Bed/1.0 Bath
674 sf SqFt
B4
1.0 Bed/1.0 Bath
709 sf SqFt
B7
1.0 Bed/1.0 Bath
776 sf SqFt
B9
1.0 Bed/1.0 Bath
825 sf SqFt
C1
2.0 Bed/2.0 Bath
987 sf SqFt
C2
2.0 Bed/2.0 Bath
1,077 sf SqFt
C4A
2.0 Bed/2.0 Bath
1,100 sf SqFt
C4A TYPE A
2.0 Bed/2.0 Bath
1,099 sf SqFt
C4B
2.0 Bed/2.0 Bath
1,136 sf SqFt
C5
2.0 Bed/2.0 Bath
1,166 sf SqFt
C6
2.0 Bed/2.0 Bath
1,162 sf SqFt
C7
2.0 Bed/2.0 Bath
1,235 sf SqFt
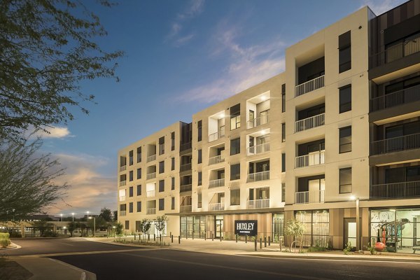
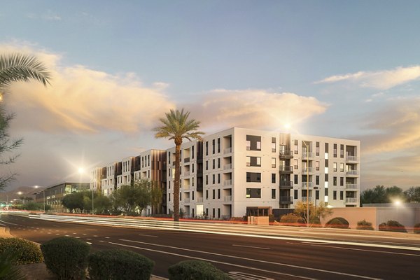
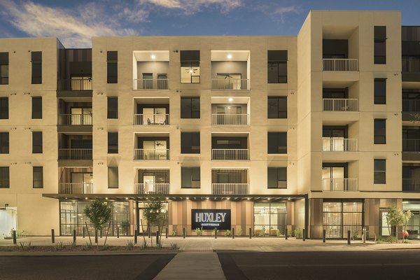
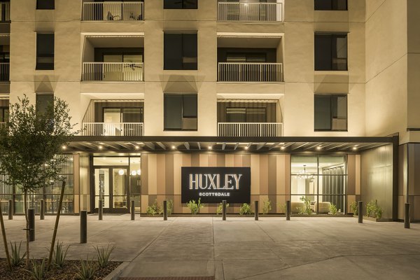
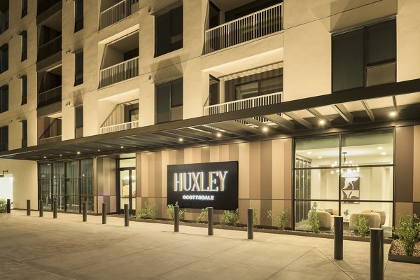
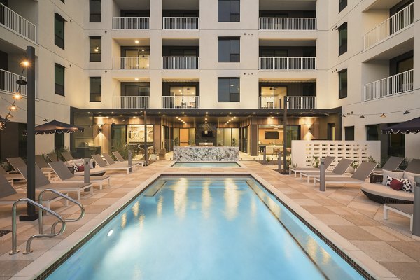
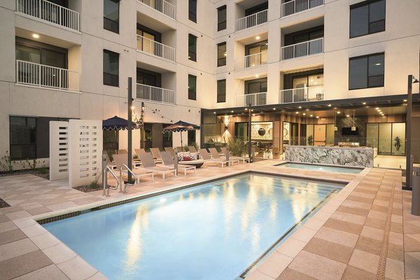
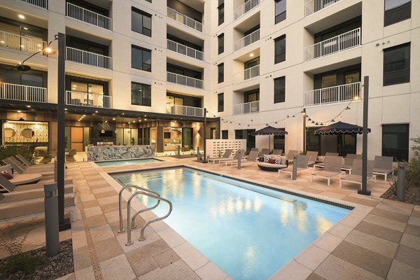
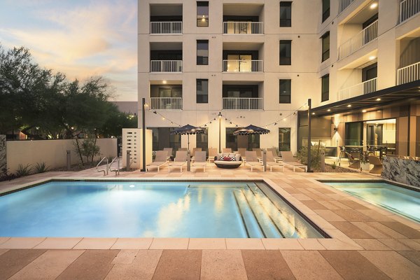
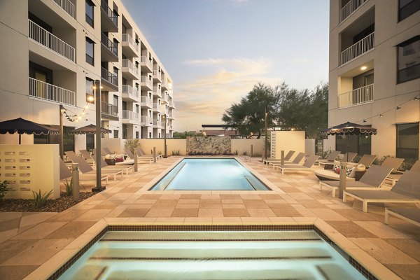
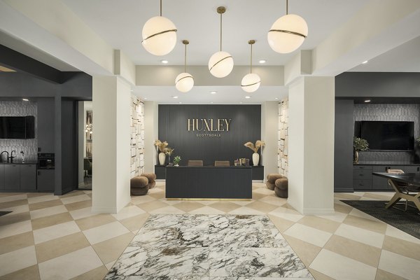
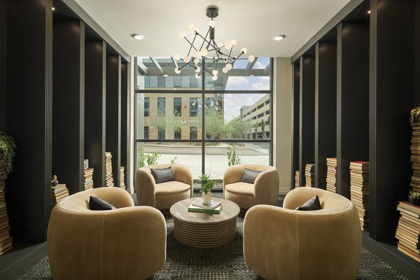
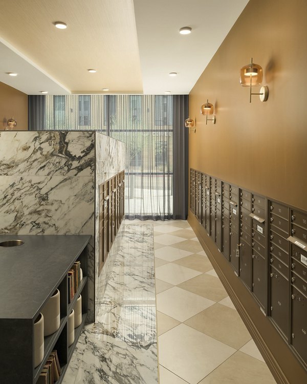
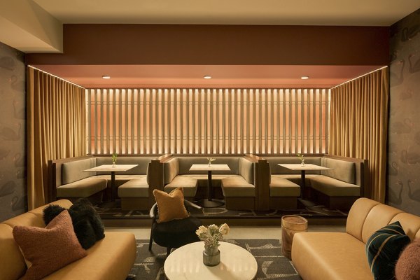
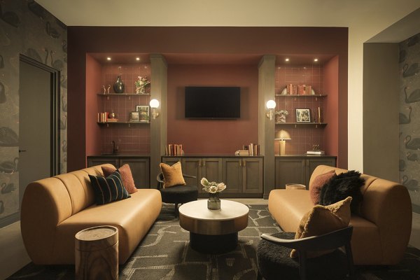
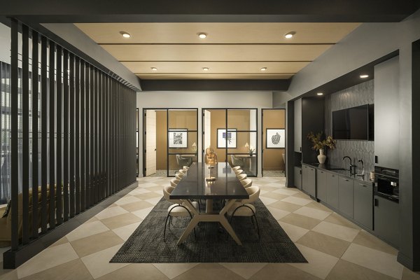
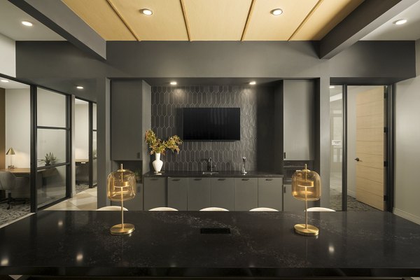
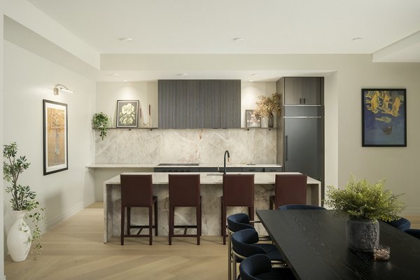
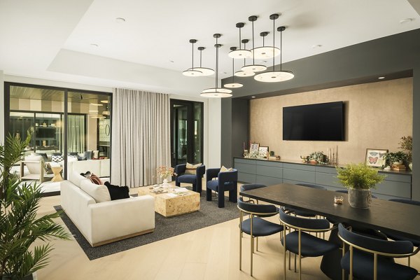
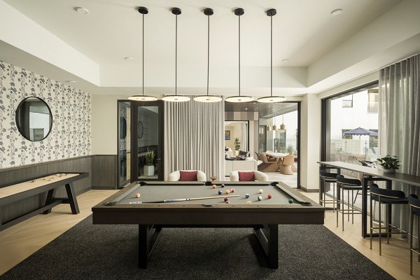
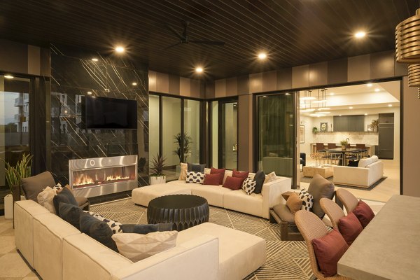
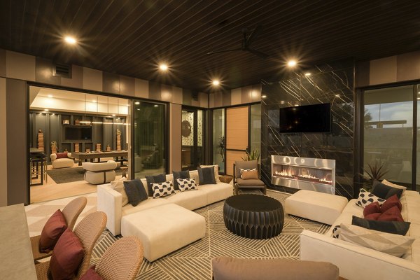
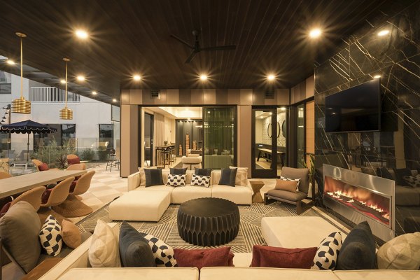
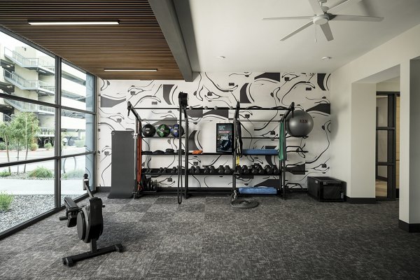
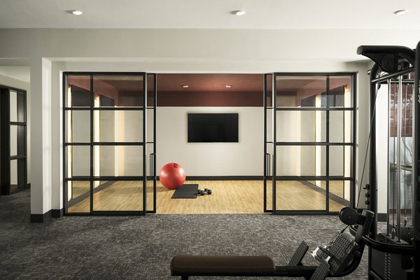
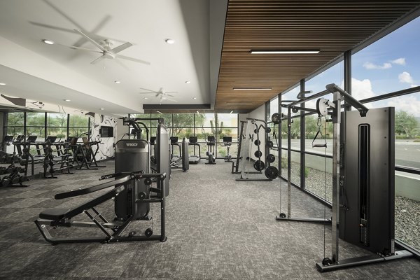
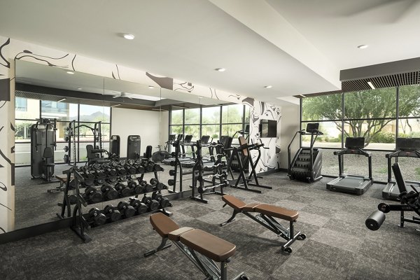
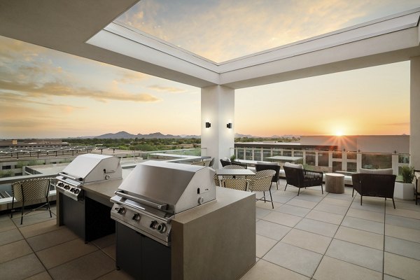
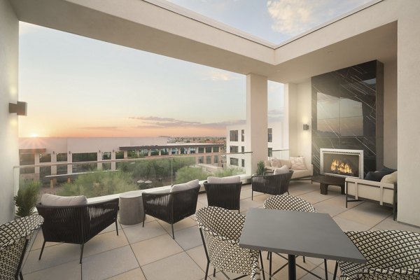
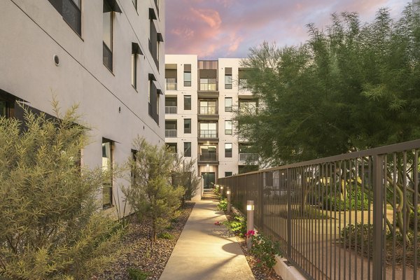


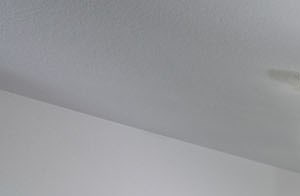&cropxunits=300&cropyunits=196&width=1024&quality=90)

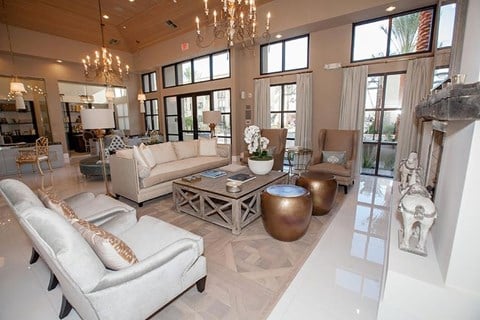



&cropxunits=300&cropyunits=200&width=1024&quality=90)
.jpg?width=1024&quality=90)

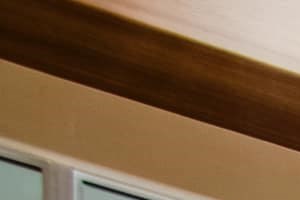&cropxunits=300&cropyunits=200&width=1024&quality=90)
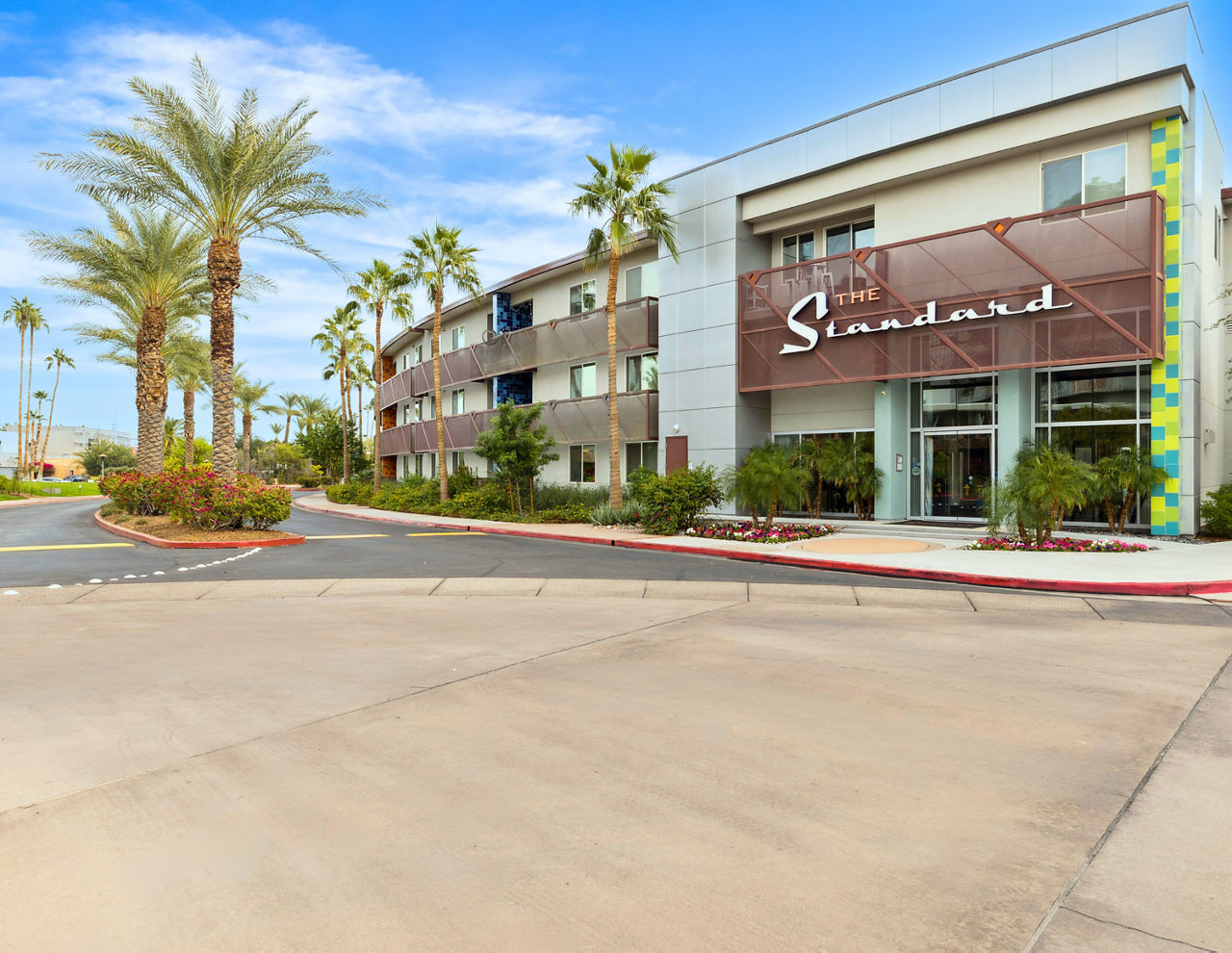
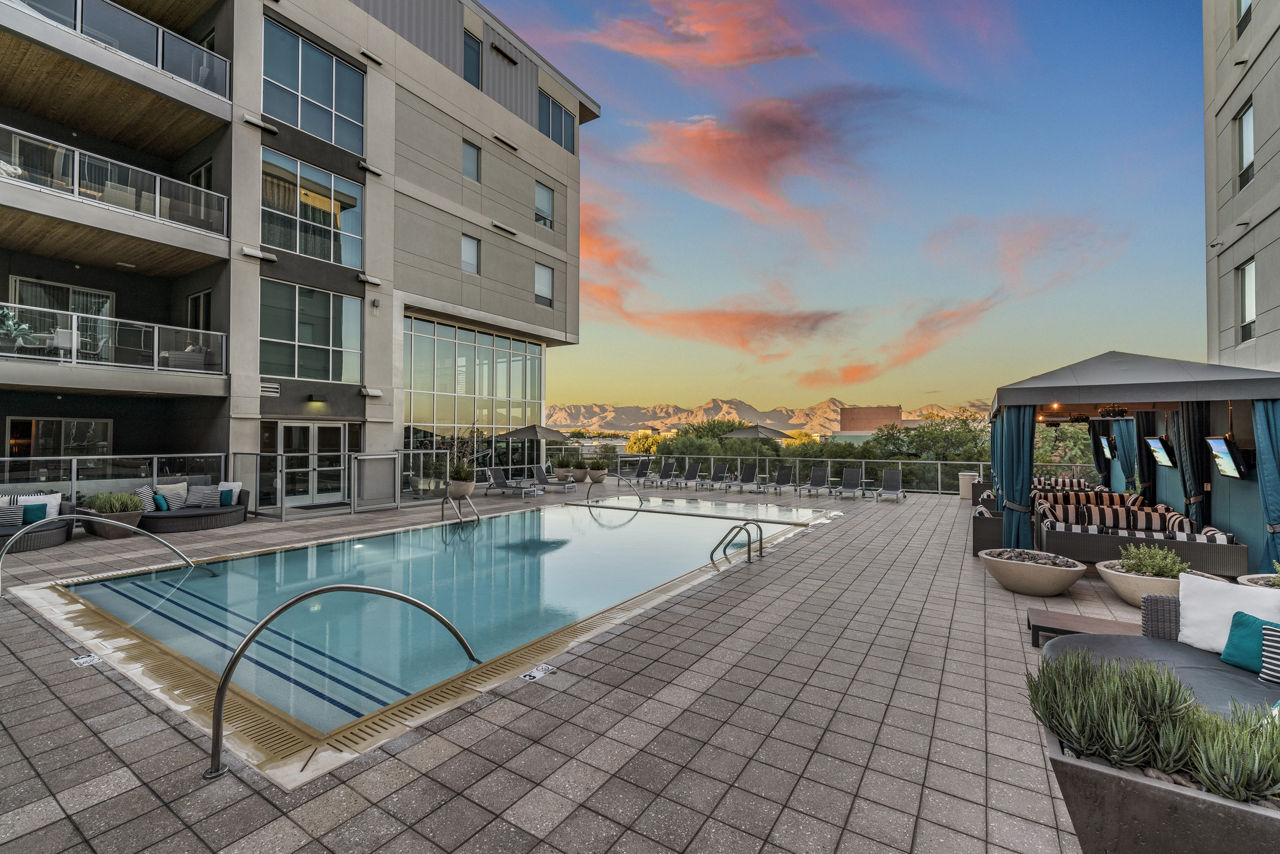
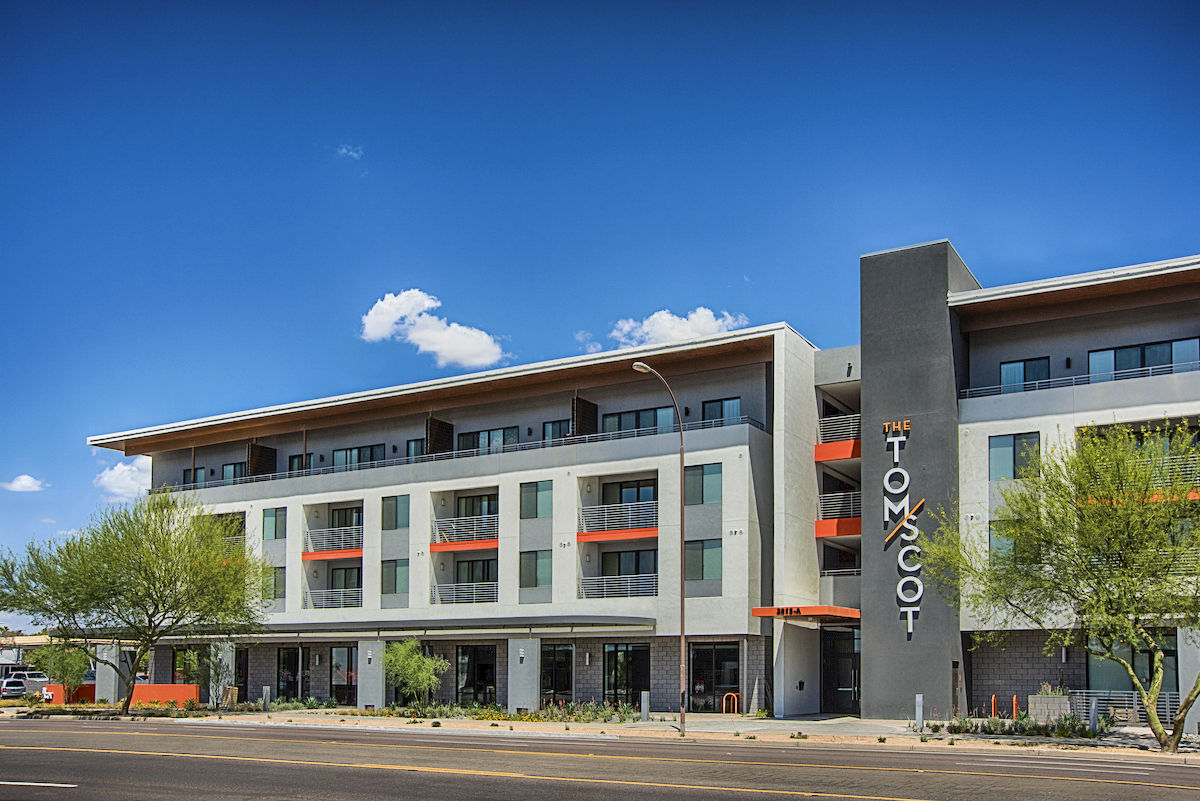



&cropxunits=300&cropyunits=200&width=1024&quality=90)