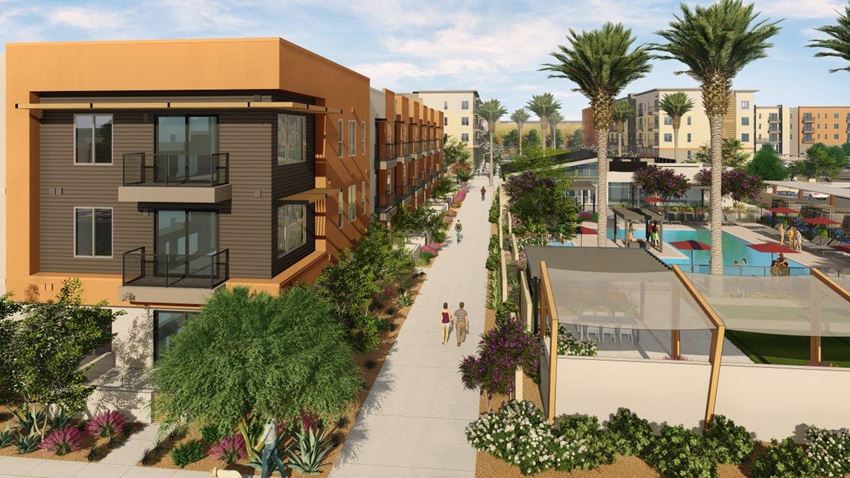MAA City Gate
5332 East Baseline Road, Mesa, AZ 85206
TOUR YOUR WAY! We have a tour to fit your needs- virtual, self-guided, or agent-guided. Find your next home at MAA City Gate in Mesa, AZ. Located at the southernmost edge of Mesa, our one-of-a-kind community offers one-, two-, and three-bedroom floor plans and unrivaled comfort with luxurious views of both the Superstition and Red Mountain ranges. Enjoy the convenience of our 24-hour fitness center, beach-style pool, and flexible pet policies with no weight or breed restrictions. Come be a part of our community and live less than a mile from A.T. Still University and just south of US60, putting everything the area has to offer within reach. View more Request your own private tour
Key Features
Eco Friendly / Green Living Features:
Recycling
This property has an EcoScoreTM of 1 based on it's sustainable and green living features below.
Building Type: Apartment
Total Units: 300
Last Updated: July 31, 2025, 2 a.m.
Property Manager: Mid-America Apartment Communities, Inc.
Telephone: (623) 280-2147
All Amenities
- Property
- Picnic Area
- Business Center
- Emergency Maintenance
- Gated Community
- On Site Maintenance
- Unit
- Air Conditioner
- Patio or Balcony
- Vinyl Flooring
- Washer and Dryer
- Outdoor Fireplace
- Kitchen
- Dishwasher
- Refrigerator
- Health & Wellness
- Fitness Center
- Heated Outdoor Whirlpool
- Pool
- Hot Tub
- Technology
- Cable Ready
- Smart Home Technology
- High Speed Internet
- Internet Café
- Complimentary WiFi Hotspots
- Wifi Hotspot
- Green
- Recycling
- Parking
- Detached Garages
- Assigned Covered Parking
- Carports
Other Amenities
- Handicapped Accessible |
- Wood Floor |
- Non-renovated |
- Built Ins |
- Digital Thermostat |
- Double Vanity |
- Eat In Kitchen |
- Heat |
- Office/Study |
- Tub Shower Combo |
- Walk In Closet |
- Handicap Accessible |
- Cabana |
- Courtyard |
- Grilling Area |
- Close to Shopping |
- Package Service |
- Preferred Employer Discount |
- No Breed Restrictions |
- Sun Deck |
- Curbside Trash Pickup |
- On Site Property Manager |
- Outdoor Grill Area |
- Planned Social Events |
Available Units
| Floorplan | Beds/Baths | Rent | Track |
|---|---|---|---|
| 11A |
1 Bed/1.0 Bath 822 sf |
$1,303 - $2,723 Available Now |
|
| 11B |
1 Bed/1.0 Bath 925 sf |
$1,328 - $2,748 Available Now |
|
| 11C |
1 Bed/1.0 Bath 1,003 sf |
$1,358 - $2,573 Available Now |
|
| 11D |
1 Bed/1.0 Bath 1,040 sf |
$1,388 - $2,753 Available Now |
|
| 21A |
2 Bed/1.0 Bath 1,132 sf |
$1,638 - $2,613 Available Now |
|
| 22A |
2 Bed/2.0 Bath 1,136 sf |
$1,613 - $2,603 Available Now |
|
| 22B |
2 Bed/2.0 Bath 1,207 sf |
$1,538 - $2,858 Available Now |
|
| 32A |
3 Bed/2.0 Bath 1,370 sf |
$1,953 - $3,238 Available Now |
Floorplan Charts
11A
1 Bed/1.0 Bath
822 sf SqFt
11B
1 Bed/1.0 Bath
925 sf SqFt
11C
1 Bed/1.0 Bath
1,003 sf SqFt
11D
1 Bed/1.0 Bath
1,040 sf SqFt
21A
2 Bed/1.0 Bath
1,132 sf SqFt
22A
2 Bed/2.0 Bath
1,136 sf SqFt
22B
2 Bed/2.0 Bath
1,207 sf SqFt
32A
3 Bed/2.0 Bath
1,370 sf SqFt
&cropxunits=300&cropyunits=200&width=480&quality=90)
&cropxunits=300&cropyunits=200&width=480&quality=90)
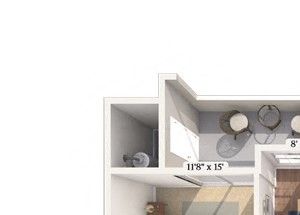&cropxunits=300&cropyunits=215&width=480&quality=90)
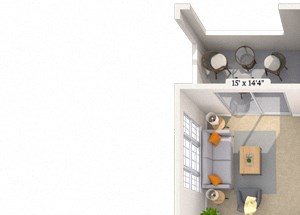&cropxunits=300&cropyunits=215&width=480&quality=90)
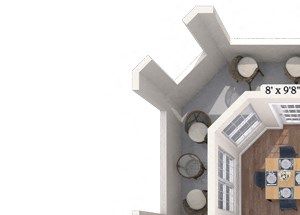&cropxunits=300&cropyunits=215&width=480&quality=90)
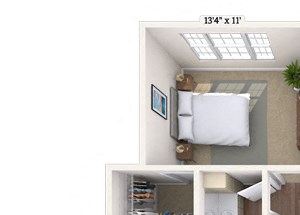&cropxunits=300&cropyunits=215&width=480&quality=90)
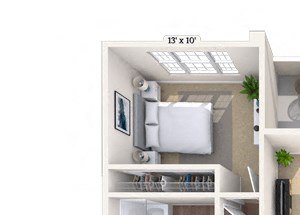&cropxunits=300&cropyunits=215&width=480&quality=90)
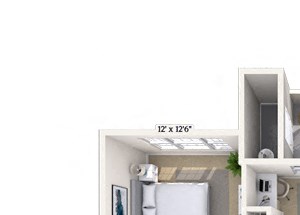&cropxunits=300&cropyunits=215&width=480&quality=90)
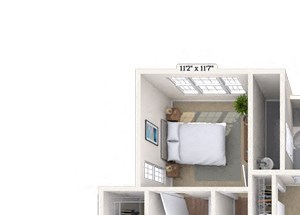&cropxunits=300&cropyunits=215&width=480&quality=90)
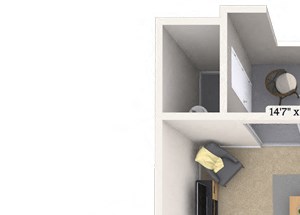&cropxunits=300&cropyunits=215&width=480&quality=90)
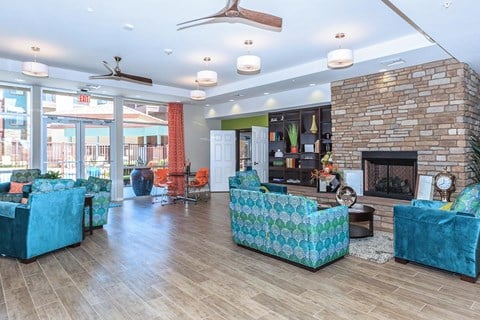






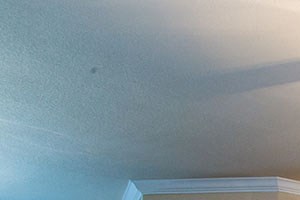&cropxunits=300&cropyunits=200&width=1024&quality=90)





.jpg?width=1024&quality=90)

.jpg?width=850&mode=pad&bgcolor=333333&quality=80)

