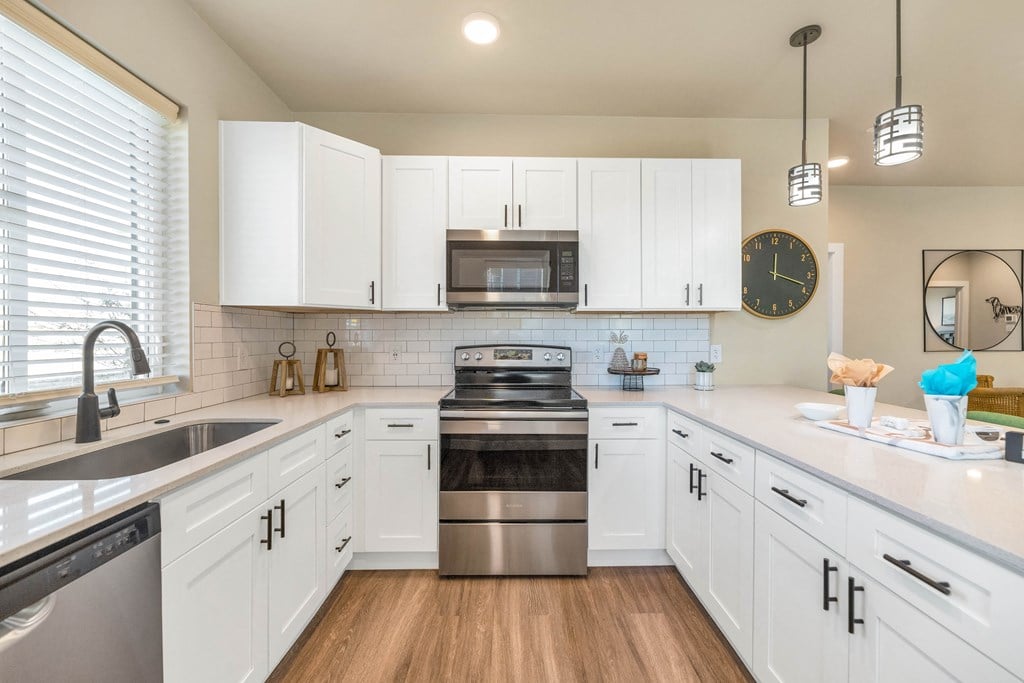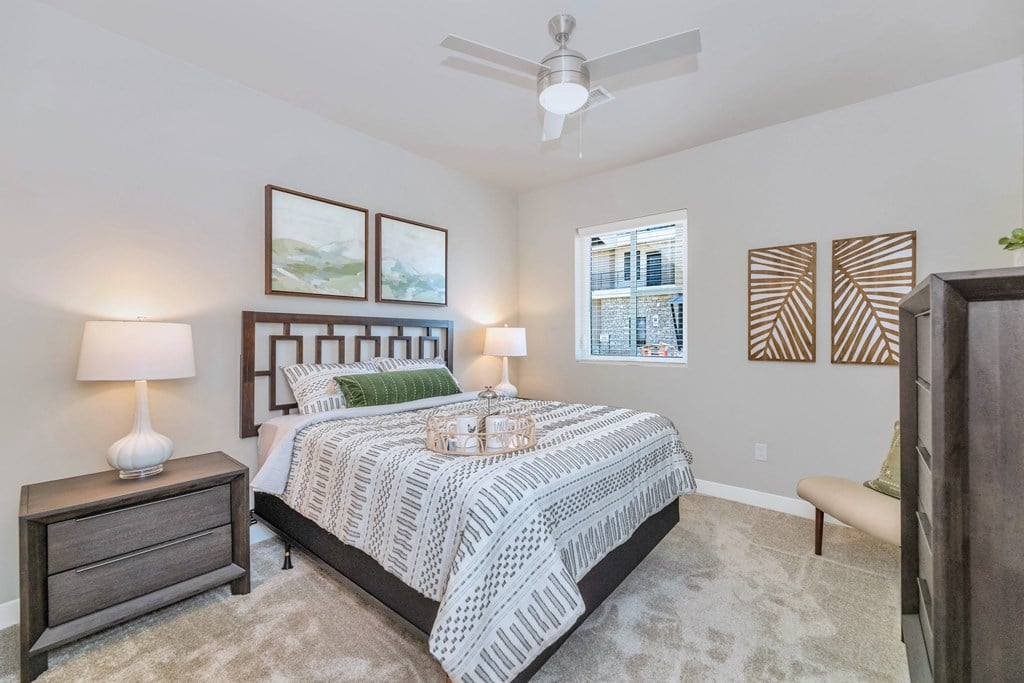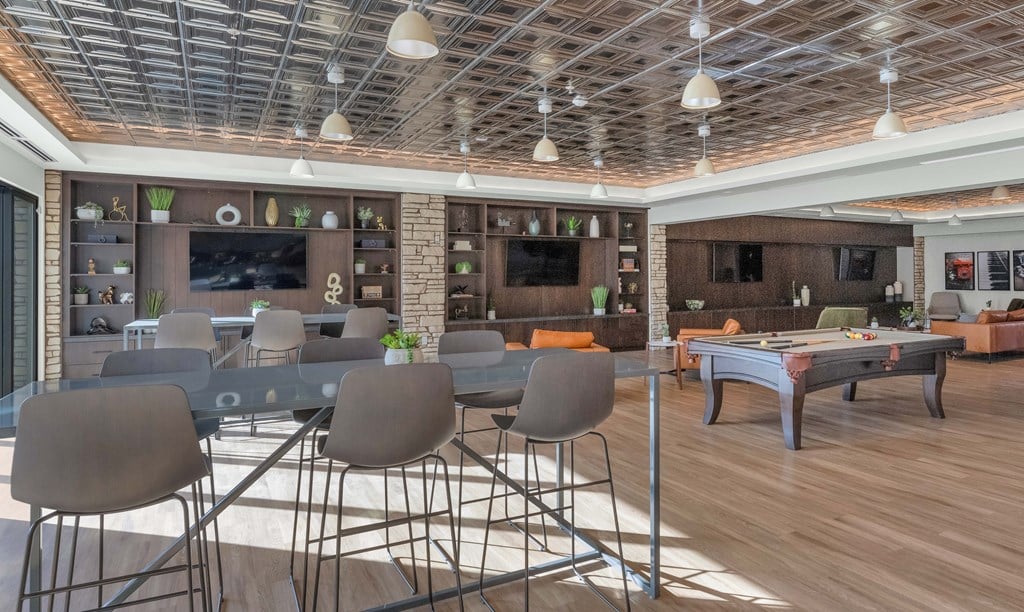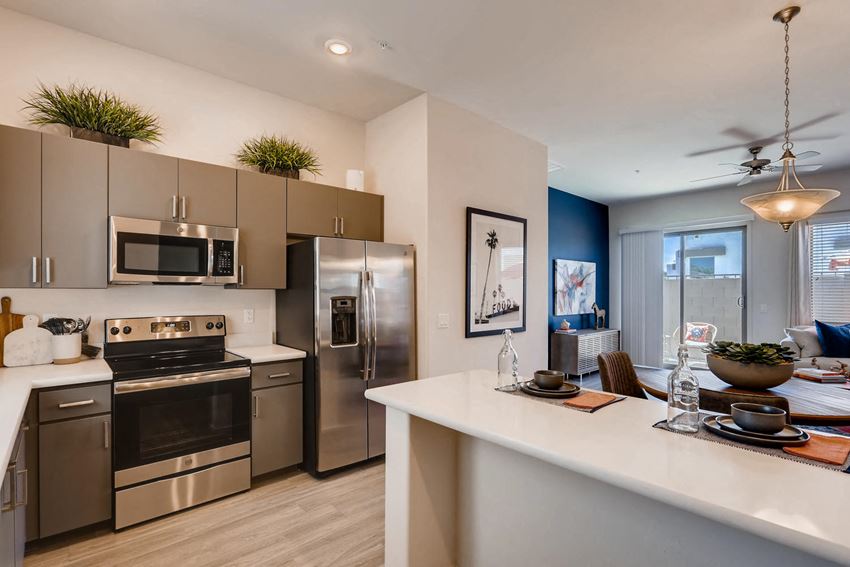Solace At Ballpark Village
2445 S. Estrella Pkwy, Goodyear, AZ 85338
Introducing Solace at Ballpark Village Apartments, the city’s latest high-end community and your future haven. Packed with state-of-the-art amenities and exquisite leisure nooks, our new apartments in Goodyear, AZ, make for lifelong memories. You’ll also be close to I-10 and Loop 303 so that you can explore the surrounding landmarks and neighboring Phoenix with ease. Take a dive into the resort-style pool, relax in the spa, and bask beneath the cabanas, then fire up the grilling stations for a perfect BBQ party. If you want to socialize, head to the clubhouse and have a game of billiards. Stop by the coffee bar and start Mondays with a warm brew then have a productive day in the business center with a conference room. You can stay in shape at the 24-hour gym and get in tune with your mind on the outdoor yoga lawn. Plus, we also offer a dog park and pet spa, as well as package lockers and recycling services. Come tour today! View more Request your own private tour
Key Features
Eco Friendly / Green Living Features:
Currently there are no featured eco-amenities or green living/sustainability features at this property.
Building Type: Apartment
Total Units: 211
Last Updated: May 24, 2025, 5:44 a.m.
All Amenities
- Property
- Smoke-Free Community
- Clubhouse with Billiard Tables & Coffee Bar
- Community Pet Spa
- Conference Room
- Elevator Access*
- 24-Hour Emergency Maintenance
- Unit
- Wood Style Plank Flooring
- Private Patio or Balcony*
- Designer Ceiling Fans in Living Areas & Bedrooms
- Kitchen
- Gourmet Kitchen with Custom Cabinetry, Quartz Countertops & Tile Backsplash
- Health & Wellness
- Resort Style Pool & Spa
- 24-Hour Fitness Center
- Covered Bike Racks
- Technology
- Preinstalled WiFi with 1st Month Free from Cox
- Complimentary Common Area WiFi for Cox Customers
- Security
- Parcel Pending Package Lockers
- Courtesy Patrol
- Pets
- Community Pet Spa
- Outdoor Amenities
- Fire Pit Lounge
- Parking
- Garages Available For Rent
- Outdoor Covered Entertainment Area with Grilling Stations
- Covered Bike Racks
- Reserved Covered Parking
- Detached Garages*
Other Amenities
- 1, 2, and 3 Bedroom Apartments |
- Smart Door Locks & Thermostats; All Easily Controlled with the Level Home App by Cox |
- Stainless Steel Appliance Package |
- Fully Equipped Electric Kitchen |
- Expansive 9-Foot Ceilings |
- Central Air and Heating |
- Modern Pendant Lighting |
- Mountain View* |
- Full Sized Washers & Dryers |
- Private Main Bedrooms with En-Suite Bathroom* |
- Furnished Apartments Available – Click to Learn More! |
- Spin Studio |
- Outdoor Yoga/Stretching Lawn |
- Valet Trash |
- TV Lounge |
- Outdoor Games |
- Developed by Jackson Dearborn Partners |
- Proudly Managed by P.B. Bell |
Available Units
| Floorplan | Beds/Baths | Rent | Track |
|---|---|---|---|
| C1.0 |
1 Bed/1.0 Bath 658 sf |
Call for Details Available Now |
|
| C1.4 |
1 Bed/1.0 Bath 679 sf |
Call for Details Available Now |
|
| C1.5 |
1 Bed/1.0 Bath 822 sf |
Call for Details Available Now |
|
| C2.0 |
2 Bed/2.0 Bath 944 sf |
Call for Details Available Now |
|
| C2.3 |
2 Bed/2.0 Bath 985 sf |
Call for Details Available Now |
|
| C2.4 |
2 Bed/2.0 Bath 1 sf |
Call for Details Available Now |
|
| C2.5 |
2 Bed/2.0 Bath 1 sf |
Call for Details Available Now |
|
| C2.6 |
2 Bed/2.0 Bath 1 sf |
Call for details |
|
| C2.7 |
2 Bed/2.0 Bath 1 sf |
Call for Details Available Now |
|
| C2.8 |
2 Bed/2.0 Bath 1 sf |
Call for Details Available Now |
|
| C3.0 |
3 Bed/2.0 Bath 1 sf |
Call for Details Available Now |
|
| C3.2 |
3 Bed/3.0 Bath 1 sf |
Call for Details Available Now |
|
| W1.0 |
1 Bed/1.0 Bath 775 sf |
Call for Details Available Now |
|
| W2.0 |
2 Bed/2.0 Bath 1 sf |
Call for Details Available Now |
|
| W2.1 |
2 Bed/2.0 Bath 1 sf |
Call for Details Available Now |
Floorplan Charts
C1.0
1 Bed/1.0 Bath
658 sf SqFt
C1.4
1 Bed/1.0 Bath
679 sf SqFt
C1.5
1 Bed/1.0 Bath
822 sf SqFt
C2.0
2 Bed/2.0 Bath
944 sf SqFt
C2.3
2 Bed/2.0 Bath
985 sf SqFt
C2.4
2 Bed/2.0 Bath
1 sf SqFt
C2.5
2 Bed/2.0 Bath
1 sf SqFt
C2.6
2 Bed/2.0 Bath
1 sf SqFt
C2.7
2 Bed/2.0 Bath
1 sf SqFt
C2.8
2 Bed/2.0 Bath
1 sf SqFt
C3.0
3 Bed/2.0 Bath
1 sf SqFt
C3.2
3 Bed/3.0 Bath
1 sf SqFt
W1.0
1 Bed/1.0 Bath
775 sf SqFt
W2.0
2 Bed/2.0 Bath
1 sf SqFt
W2.1
2 Bed/2.0 Bath
1 sf SqFt




.jpg?width=1024&quality=90)

.jpg?width=1024&quality=90)
.jpg?width=1024&quality=90)































.jpg?width=1024&quality=90)
.jpg?width=1024&quality=90)

.jpg?width=1024&quality=90)
.jpg?width=1024&quality=90)










