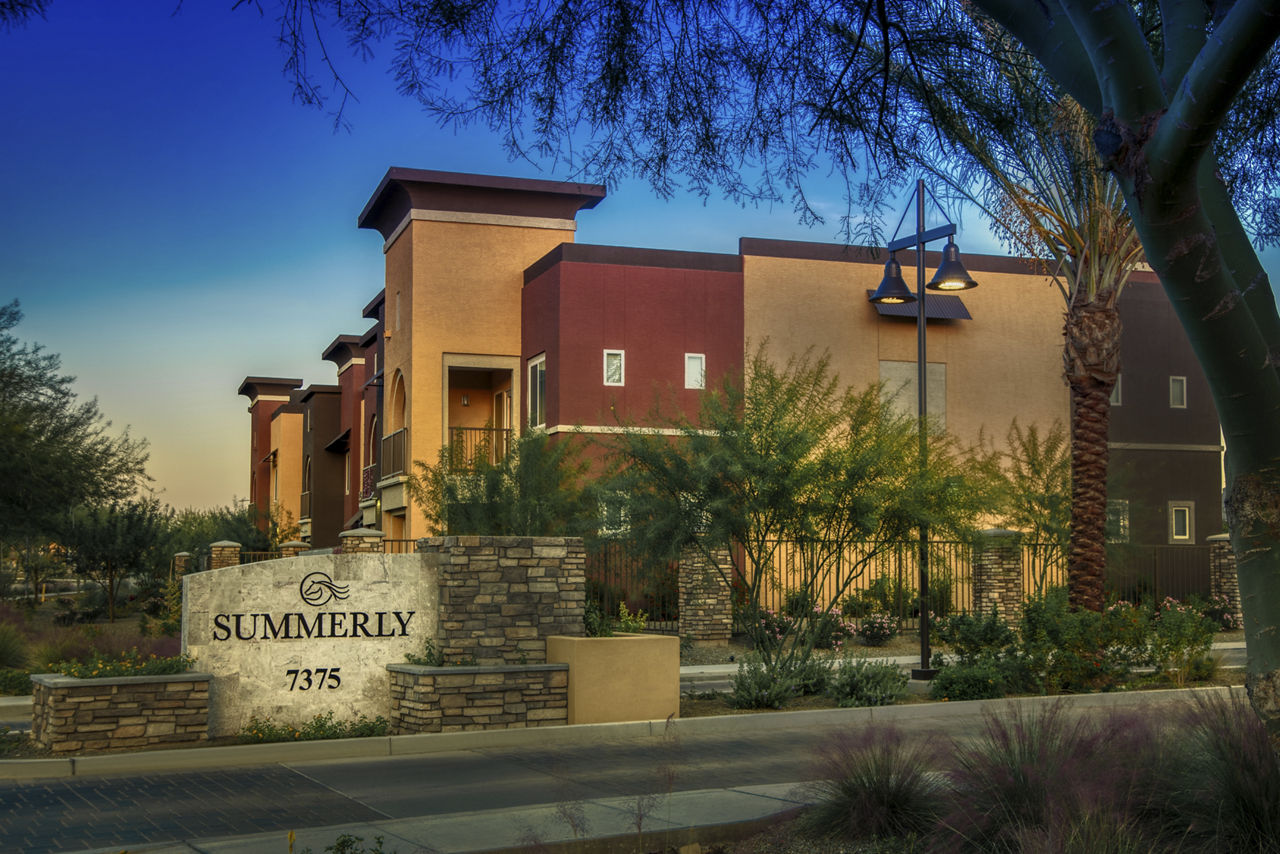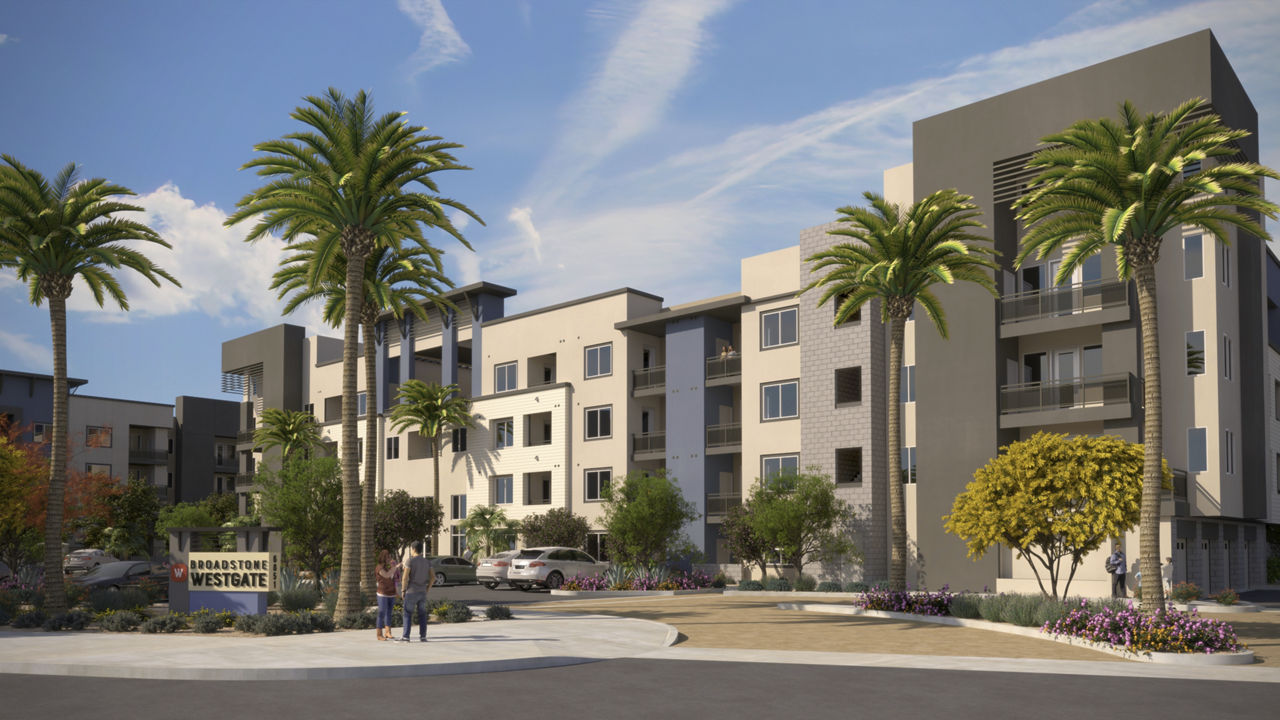Hangar At Thunderbird
15301 N 57th Ave, Glendale, AZ 85306
Proudly introducing Hangar at Thunderbird Apartments, a brand-new community that reimagines the sphere of upscale living. Our apartments in Glendale, AZ, combine unique on-site comforts with a rich array of off-site conveniences so you can have the best of both worlds. Reside near all the work and play destinations that matter, then return to your private oasis to fully unwind after a busy day. Your life deserves a glamorous new chapter in our Glendale, Arizona, apartments. They are available in one, two, and three-bedroom layouts, striving to offer the best in terms of space, design, and comfort. Among their contemporary features, we count smart door locks, thermostats, and lights, all of which you can easily control via the MyAPT app by Cox. Soaring 9-foot ceilings, wood-style plank floors, patios/balconies, and full-size washers & dryers are also part of the package. Not to mention the gourmet kitchens that include stainless-steel appliances, custom cabinets, granite countertops, and tile backsplashes. (+more) If the household amenities piqued your interest, wait until you discover what lies beyond them. Our gated community revolves around your active lifestyle, inviting you to entertain, relax, and even work or work out at any of the stylish shared spaces. To name a few, you can meet neighbors at the social clubroom, chat the night away around the firepit, aim for your strongest form in the fitness center, or retreat to the creative suite to brainstorm. At Hangar at Thunderbird, anything goes. Reach out to us today and let’s meet for the grand tour of your future home! View more Request your own private tour
Key Features
Eco Friendly / Green Living Features:
Electric Car Chargers
This property has an EcoScoreTM of 1 based on it's sustainable and green living features below.
Building Type: Apartment
Total Units: 266
Last Updated: March 8, 2025, 6:58 p.m.
Telephone: (602) 635-1996
All Amenities
- Property
- Expansive Closets with Built-In Shelving & Storage*
- Gated Community with Controlled Access
- Clubroom Kitchen & Dining Area Including a Starbucks Coffee Bar with Café Style Seating
- Smoke-Free Community
- Community Dog Park & Pet Spa
- Social Clubroom with Lounge Seating, TVs, Tabletop Games & Outdoor Patio
- Creative Suite with Large Conference Room & Individual, Private Workspaces
- 24-Hour On Call Maintenance
- Unit
- Private Patio or Balcony
- Wood Style Plank Flooring
- Designer Ceiling Fans in Living Areas & Bedrooms
- Social Clubroom with Lounge Seating, TVs, Tabletop Games & Outdoor Patio
- Outdoor Entertainment Area with Lounge Seating, Fireplace & TVs
- Kitchen
- Gourmet Kitchen with Custom Cabinetry, Granite Countertops & Tile Backsplash
- Fully Equipped Electric Kitchens with Gorgeous Islands*
- Health & Wellness
- Resort-Style Pool with a Hot Tub, Shade Cabanas & Gaming Lawn
- 24-Hour Fitness Center
- Bike Repair Station
- Technology
- Preinstalled WiFi with 1st Month Free from Cox
- Complimentary Common Area WiFi for Cox Customers
- Security
- Package Concierge Service
- Green
- Electric Vehicle Charging Stations
- Pets
- Community Dog Park & Pet Spa
- Parking
- Garages Available For Rent
Other Amenities
- Smart Door Locks, Thermostats & Lights; All Easily Controlled with the MyAPT App by Cox |
- Expansive 9-Foot Ceilings |
- Private Main Bedrooms with En Suite Bathroom* |
- Modern Pendant Lighting |
- Full Sized Washers & Dryers |
- Stainless Steel Appliance Package |
- Furnished Apartments Available – Click to Learn More! |
- Outdoor Dining Area with Grilling Stations |
- Valet Trash |
- Valet Living Connect- Interactive App with Over 70 Live Virtual Events Including Fitness, DIY, Cooking, Kids Corner an Much More! |
- Online Leasing & Resident Services |
- Resident Events |
- Proudly Developed & Managed by P.B. Bell |
Available Units
| Floorplan | Beds/Baths | Rent | Track |
|---|---|---|---|
| A1 |
1 Bed/1.0 Bath 679 sf |
Call for Details |
|
| B1 |
2 Bed/2.0 Bath 1 sf |
Call for Details |
|
| C1 |
3 Bed/2.0 Bath 1 sf |
Call for Details |
|
| L1 |
1 Bed/1.0 Bath 742 sf |
Call for Details |
Floorplan Charts
A1
1 Bed/1.0 Bath
679 sf SqFt
B1
2 Bed/2.0 Bath
1 sf SqFt
C1
3 Bed/2.0 Bath
1 sf SqFt
L1
1 Bed/1.0 Bath
742 sf SqFt



.jpg?width=1024&quality=90)
.jpg?width=1024&quality=90)
.jpg?width=1024&quality=90)





















.jpg?width=1024&quality=90)
.jpg?width=1024&quality=90)




.jpg?width=1024&quality=90)
.jpg?width=1024&quality=90)
.jpg?width=1024&quality=90)
.jpg?width=1024&quality=90)
.jpg?width=1024&quality=90)
.jpg?width=1024&quality=90)
.jpg?width=1024&quality=90)
.jpg?width=1024&quality=90)


.jpg?width=1024&quality=90)














&cropxunits=300&cropyunits=188&width=1024&quality=90)

.jpg?width=1024&quality=90)

