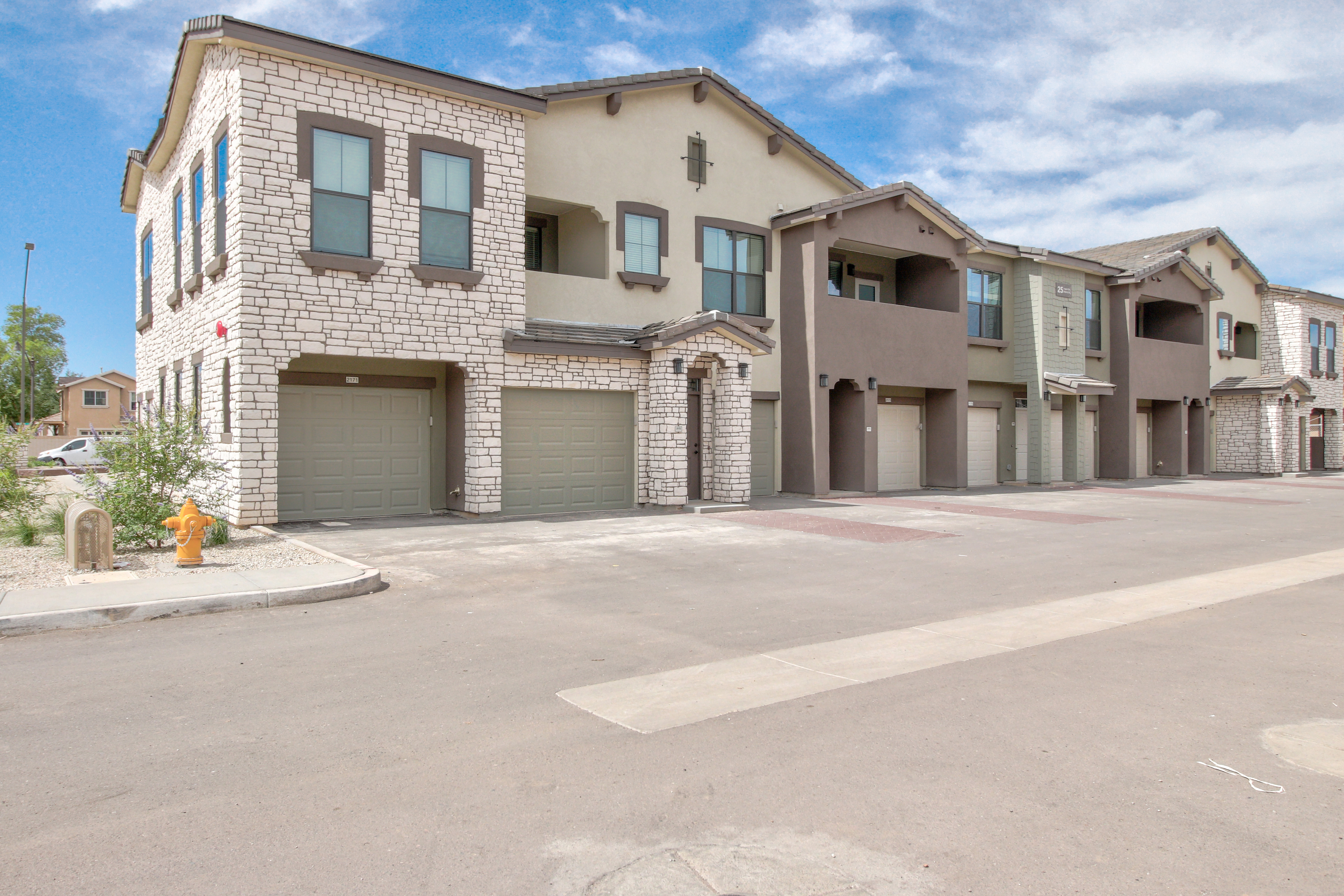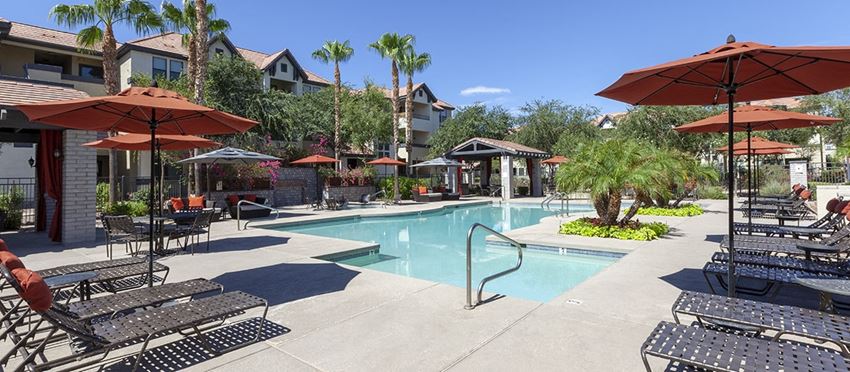Watermark at Gateway Place
4500 E Ray Road, Gilbert, AZ 85296
Key Features
Eco Friendly / Green Living Features:
Green Community
Energy Efficient Appliances
This property has an EcoScoreTM of 1.0 based on it's sustainable and green living features below.

Building Type: Apartments
Total Units: Not Available
Last Updated: Jan. 8, 2021, 5:33 p.m.
Telephone: Not Available
All Amenities
- Property
- Extra Storage
- Green Community
- On Site Maintenance
- On Site Management
- Emergency Maintenance
- Clubhouse
- Clubhouse TV Lounge
- Zen Room in Clubhouse
- Neighborhood
- Public Transportation
- Unit
- Air Conditioning
- Ceiling Fan(s)
- Hardwood Flooring
- Oversized Closets
- Washer & Dryer In Unit
- Balcony
- Patio
- Outdoor Fireplace
- Wood-Style Flooring
- Kitchen
- Dishwasher
- Garbage Disposal
- Island Kitchens
- Microwave
- Refrigerator
- Stainless Steel Appliances
- Granite Countertops
- Health & Wellness
- Playground
- Hot Tub
- Fitness Center
- Smoke Free
- Swimming Pool
- Trail, Bike, Hike, Jog
- Fully Equipped Fitness Center
- Pool House
- Pool Views
- Poolside Outdoor Kitchen
- Resort-Style Swimming Pool
- Technology
- Cable Ready
- High Speed Internet Access
- Wireless Internet Access
- Green
- Green Community
- Energy-Efficient Appliances
- Pets
- Dogs Allowed
- Cats Allowed
- Pet Park
- Dog Park
- Dog Wash
- Outdoor Amenities
- Courtyard BBQ Grills
- Parking
- Attached Garages
Other Amenities
- Garden Tub |
- View |
- New/Renovated Interior |
- Deck |
- Recreation Room |
- Accepts Electronic Payments |
- Short Term Available |
- Disability Access |
- 24-Hr Package Pickup |
- 9-Foot Chef's Island |
- Double Vanities in Master Baths |
- French Door Fridge w/ Water Dispenser |
- Game Room |
- Outdoor TV Lounge |
- Spa |
- Starbucks Coffee Bar |
- Sundeck with Cabanas |
- Undermount Sink w/ Gooseneck Faucet |
- USB Outlet |
- Weight Room |
Available Units
| Floorplan | Beds/Baths | Rent | Track |
|---|---|---|---|
| Cooper - Lower + Garage |
1 Bed/1.0 Bath 986 sf |
Contact for Price Contact |
|
| Fitzpatrick - Upper + Garage |
1 Bed/1.0 Bath 895 sf |
Contact for Price Contact |
|
| Ford - Upper |
1 Bed/1.0 Bath 914 sf |
Contact for Price Contact |
|
| Ford - Upper + Garage |
1 Bed/1.0 Bath 914 sf |
Contact for Price Contact |
|
| Hillenbrand - Lower + Garage |
2 Bed/2.0 Bath 1,396 sf |
Contact for Price Contact |
|
| Lang - Upper + Garage |
2 Bed/2.0 Bath 1,262 sf |
$1,810+/mo 11/22/2020 |
|
| Larsen - Upper + Garage |
2 Bed/2.0 Bath 1,533 sf |
Contact for Price Contact |
|
| Naddour - Upper + Garage |
3 Bed/2.0 Bath 1,676 sf |
Contact for Price Contact |
|
| Ortega - Lower + Garage |
3 Bed/2.0 Bath 1,537 sf |
Contact for Price Contact |
Floorplan Charts
Cooper - Lower + Garage
1 Bed/1.0 Bath
986 sf SqFt
Fitzpatrick - Upper + Garage
1 Bed/1.0 Bath
895 sf SqFt
Ford - Upper
1 Bed/1.0 Bath
914 sf SqFt
Ford - Upper + Garage
1 Bed/1.0 Bath
914 sf SqFt
Hillenbrand - Lower + Garage
2 Bed/2.0 Bath
1,396 sf SqFt
Lang - Upper + Garage
2 Bed/2.0 Bath
1,262 sf SqFt
Larsen - Upper + Garage
2 Bed/2.0 Bath
1,533 sf SqFt
Naddour - Upper + Garage
3 Bed/2.0 Bath
1,676 sf SqFt
Ortega - Lower + Garage
3 Bed/2.0 Bath
1,537 sf SqFt





.jpg?width=1024&quality=90)
.jpg?crop=(0,0,300,190)&cropxunits=300&cropyunits=190&width=480&quality=90)
.jpg?width=1024&quality=90)
