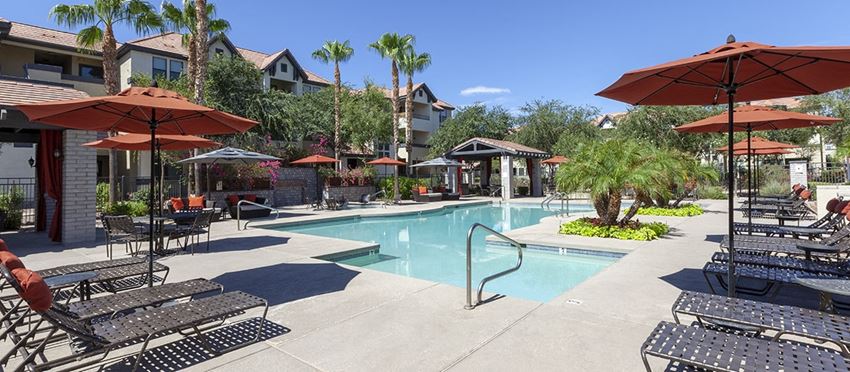Icon @ Cooley Station
2550 South Recker Road, Gilbert, AZ 85295
Our luxury apartments in Gilbert, Arizona offer studio, one, two and three-bedroom spaces to call home. Enjoy premier amenities such as a resort-style pool, high-end fitness studio, and a welcoming speakeasy. Our location and lavish finishes make it easy to call Icon @ Cooley Station your home. View more Request your own private tour
Key Features
Eco Friendly / Green Living Features:
Currently there are no featured eco-amenities or green living/sustainability features at this property.
Building Type: Apartment
Total Units: 248
Last Updated: July 6, 2025, 11:29 p.m.
All Amenities
- Property
- On-Site Management
- Elevator
- On-Site Maintenance
- Onsite Storage Units (unclutter your home with convenient onsite storage)
- Unit
- Wood-Style Plank Flooring
- Whirlpool® Full Size Washer and Dryer
- Kitchen
- Whirlpool Stainless Steel Appliances
- Side-by-Side Refrigerator and Vent Hood in Kitchen (select units)
- Double Oven (select units)
- Quartz Kitchen Countertops with Tile Backsplash
- Health & Wellness
- Whirlpool Stainless Steel Appliances
- Whirlpool® Full Size Washer and Dryer
- Pool with Tanning Deck and Jacuzzi
- Technology
- Wi-Fi Lounge and Coffee Bar
- Outdoor Amenities
- Multiple Outdoor Entertaining Areas with BBQ Grills
- Parking
- Carport
- Garage
Other Amenities
- Sleek Kitchen Cabinetry with Modern Cabinet Accents, Pull Out Garbage Drawer and Soft-Close Hinges |
- Dormakaba Contactless Reader for Unit Entry |
- Kohler® Bathroom Accessories |
- Illuminated Bathroom Mirrors and Frameless Showers |
- Tech Packages Available |
- 9' Ceilings |
- Fitness Studio with Yoga |
- Meditation Area |
- Outdoor Game Courtyard with Corn Hole |
- Sky Lounge with Expansive Views of the San Tans |
- The Browser (Conference Area) with Micro Offices and Private Conference Area |
- Club Room and TV Wall |
- Library/Speakeasy |
Available Units
| Floorplan | Beds/Baths | Rent | Track |
|---|---|---|---|
| A1.0 |
1 Bed/1.0 Bath 690 sf |
$1,460 Available Now |
|
| A1.1 |
1 Bed/1.0 Bath 794 sf |
Ask for Pricing Available Now |
|
| A2.0 |
1 Bed/1.0 Bath 758 sf |
Ask for Pricing Available Now |
|
| A3.0 |
1 Bed/1.0 Bath 707 sf |
$1,475 Available Now |
|
| A3.1 |
1 Bed/1.0 Bath 758 sf |
$1,475 Available Now |
|
| A4.1 |
1 Bed/1.0 Bath 820 sf |
Ask for Pricing Available Now |
|
| A4.2 |
1 Bed/1.0 Bath 820 sf |
Ask for Pricing Available Now |
|
| A4.3 |
1 Bed/1.0 Bath 865 sf |
Ask for Pricing Available Now |
|
| A5.0 |
1 Bed/1.0 Bath 870 sf |
Ask for Pricing Available Now |
|
| A5.1 |
1 Bed/1.0 Bath 1,060 sf |
Ask for Pricing Available Now |
|
| A6.0 |
1 Bed/1.0 Bath 1,041 sf |
Ask for Pricing Available Now |
|
| A7.0 |
1 Bed/1.5 Bath 1,117 sf |
Ask for Pricing Available Now |
|
| B1.0 |
2 Bed/2.0 Bath 1,145 sf |
$1,910 Available Now |
|
| B2.0 |
2 Bed/2.0 Bath 1,264 sf |
Ask for Pricing Available Now |
|
| B3.0 |
2 Bed/2.5 Bath 1,201 sf |
Ask for Pricing Available Now |
|
| C1.0 |
3 Bed/2.0 Bath 1,469 sf |
$2,700 Available Now |
|
| C2.0 |
3 Bed/2.0 Bath 1,577 sf |
Ask for Pricing Available Now |
|
| CA1.0 |
1 Bed/1.0 Bath 809 sf |
Ask for Pricing Available Now |
|
| CB1.0 |
2 Bed/2.5 Bath 1,188 sf |
Ask for Pricing Available Now |
|
| S1.0 |
0 Bed/1.0 Bath 575 sf |
$1,399 Available Now |
Floorplan Charts
A1.0
1 Bed/1.0 Bath
690 sf SqFt
A1.1
1 Bed/1.0 Bath
794 sf SqFt
A2.0
1 Bed/1.0 Bath
758 sf SqFt
A3.0
1 Bed/1.0 Bath
707 sf SqFt
A3.1
1 Bed/1.0 Bath
758 sf SqFt
A4.1
1 Bed/1.0 Bath
820 sf SqFt
A4.2
1 Bed/1.0 Bath
820 sf SqFt
A4.3
1 Bed/1.0 Bath
865 sf SqFt
A5.0
1 Bed/1.0 Bath
870 sf SqFt
A5.1
1 Bed/1.0 Bath
1,060 sf SqFt
A6.0
1 Bed/1.0 Bath
1,041 sf SqFt
A7.0
1 Bed/1.5 Bath
1,117 sf SqFt
B1.0
2 Bed/2.0 Bath
1,145 sf SqFt
B2.0
2 Bed/2.0 Bath
1,264 sf SqFt
B3.0
2 Bed/2.5 Bath
1,201 sf SqFt
C1.0
3 Bed/2.0 Bath
1,469 sf SqFt
C2.0
3 Bed/2.0 Bath
1,577 sf SqFt
CA1.0
1 Bed/1.0 Bath
809 sf SqFt
CB1.0
2 Bed/2.5 Bath
1,188 sf SqFt
S1.0
0 Bed/1.0 Bath
575 sf SqFt





.jpg?width=1024&quality=90)
.jpg?crop=(0,0,300,190)&cropxunits=300&cropyunits=190&width=1024&quality=90)
.jpg?width=1024&quality=90)
