The Laurel Apartments
800 W. Willis Road, Chandler, AZ 85286
Key Features
Eco Friendly / Green Living Features:
EV Car Chargers
Recycling
This property has an EcoScoreTM of 2 based on it's sustainable and green living features below.
Building Type: Apartment
Total Units: 383
Last Updated: Sept. 18, 2025, 6:46 a.m.
All Amenities
- Property
- Storage Units Available
- Resident Clubhouse with Complimentary WiFi
- Business Center
- Gourmet BBQ Grilling Stations with Picnic Areas
- Bike Racks & Storage
- Controlled Access with Key Fob Entry
- On-Site Maintenance & 24-Hour Emergency Maintenance
- On-Site Management
- Smoke-Free Community
- Unit
- Wood-Style Flooring
- In-Home Full-Size Washer & Dryer Set
- Oversized Closets
- Fireplace*
- Ceiling Fans
- Window Coverings
- Personal Patio or Balcony
- Central Air Conditioning & Heating
- Sound Resistant Flooring
- Kitchen
- Marble Style Quartz Countertops & Backsplash
- Refrigerator with Ice Maker
- Built-In Microwave
- Dishwasher
- Disposal
- Indoor & Outdoor Kitchens
- Health & Wellness
- Two Resort-Style Pools
- Spa-Inspired Hot Tub
- Sundeck with Poolside Cabanas & Lounge Seating
- 24-Hour Fitness Center
- Free Weights Area
- Bike Racks & Storage
- Technology
- Smart Home Package including Door Locks, Thermostats, Lights & Sensors
- Homes WiFi Ready with Pre-Installed Modem, Provided by Cox
- Resident Clubhouse with Complimentary WiFi
- High Speed Internet
- Security
- Night Patrol
- Green
- EV Charging
- Pets
- Dog Park
- Outdoor Amenities
- Outdoor Lounge with Games, Fire Pit & Seating
- Gourmet BBQ Grilling Stations with Picnic Areas
- Parking
- Attached & Detached Garages Available
- Garages & Carports Available
- Covered Parking
Other Amenities
- Custom Cabinetry |
- Waterfall Quartz Kitchen Island |
- Kitchen Island in Select Homes |
- Cafe Series Appliances |
- Stainless Steel Efficient Appliances |
- Dining Room* |
- Linen or Pantry Closet* |
- Office Space* |
- Double Vanities* |
- Garden Tub |
- High Ceilings with Crown Molding |
- Mountain or Park Views* |
- Electronic Thermostat |
- Pre-Wired for Intrusion Alarms |
- New Tiled Shower |
- Spacious Glass-Enclosed Showers with Rainfall Shower Head |
- Designer Matte Black Fixtures |
- LED Powered Mirrors with Defogging Capabilities |
- Wheelchair Access* |
- Furnished Units Available- Click to Learn More! |
- Game Room with Billiards & Shuffleboard |
- Media Room |
- Courtyard with Hammocks |
- Zen Garden |
- Pet-Friendly |
- Smart Parcel Locker System |
- Door-to-Door Valet Trash |
- Monthly Resident Events |
- Short Term Lease Options |
- Apartments Near Banner Health Center |
- Easy Access to Loop 101 and Loop 202 |
Available Units
| Floorplan | Beds/Baths | Rent | Track |
|---|---|---|---|
| A1 |
1 Bed/1.0 Bath 673 sf |
$1,455 - $1,579 Available Now |
|
| A2 |
1 Bed/1.0 Bath 673 sf |
$1,550 - $1,655 Available Now |
|
| A3G |
1 Bed/1.0 Bath 848 sf |
$1,665 - $1,770 Available Now |
|
| B1 |
2 Bed/2.0 Bath 1,046 sf |
Ask for Pricing Available Now |
|
| B2G |
2 Bed/2.0 Bath 1,083 sf |
Ask for Pricing Available Now |
|
| B3 |
2 Bed/2.0 Bath 1,202 sf |
$2,054 - $2,125 Available Now |
|
| B4 |
2 Bed/2.0 Bath 1,211 sf |
$1,924 - $1,985 Available Now |
|
| B5G |
2 Bed/2.0 Bath 1,241 sf |
Ask for Pricing Available Now |
|
| C1 |
3 Bed/2.0 Bath 1,400 sf |
$2,285 - $2,405 Available Now |
|
| C1G |
3 Bed/2.0 Bath 1,400 sf |
Ask for Pricing Available Now |
Floorplan Charts
[{'date': '2025-02-13 21:47:11.258000', 'lowrent': '$1,450 - $1,510'}, {'date': '2025-03-19 10:02:20.694000', 'lowrent': '$1,600 - $1,635'}, {'date': '2025-03-24 17:15:26.723000', 'lowrent': '$1,524 - $1,634'}, {'date': '2025-04-18 01:48:55.924000', 'lowrent': '$1,524 - $1,670'}, {'date': '2025-04-23 23:04:42.526000', 'lowrent': '$1,435 - $1,634'}, {'date': '2025-05-07 05:45:55.744000', 'lowrent': '$1,470 - $1,669'}, {'date': '2025-05-27 02:26:55.817000', 'lowrent': '$1,445 - $1,634'}, {'date': '2025-05-31 08:18:01.176000', 'lowrent': '$1,400 - $1,599'}, {'date': '2025-06-14 21:38:57.181000', 'lowrent': '$1,410 - $1,599'}, {'date': '2025-06-21 10:28:47.872000', 'lowrent': '$1,435 - $1,599'}, {'date': '2025-08-01 03:17:48.348000', 'lowrent': '$1,435 - $1,599'}, {'date': '2025-08-09 08:24:58.192000', 'lowrent': '$1,549 - $1,599'}, {'date': '2025-08-15 15:52:37.329000', 'lowrent': '$1,475 - $1,599'}, {'date': '2025-09-04 22:01:34.344000', 'lowrent': '$1,510 - $1,599'}, {'date': '2025-09-11 22:59:22.869000', 'lowrent': '$1,475 - $1,599'}, {'date': '2025-09-15 08:49:04.452000', 'lowrent': '$1,455 - $1,579'}]
[{'date': '2025-02-13 21:47:11.382000', 'lowrent': '$1,610 - $1,715'}, {'date': '2025-03-19 10:02:20.067000', 'lowrent': '$1,650 - $1,760'}, {'date': '2025-03-24 17:15:26.498000', 'lowrent': '$1,500 - $1,760'}, {'date': '2025-03-31 06:13:46.596000', 'lowrent': '$1,634 - $1,760'}, {'date': '2025-04-03 05:27:54.706000', 'lowrent': '$1,500 - $1,760'}, {'date': '2025-04-23 23:04:42.286000', 'lowrent': '$1,560 - $1,760'}, {'date': '2025-05-07 05:45:55.584000', 'lowrent': '$1,560 - $1,770'}, {'date': '2025-05-15 03:51:18.387000', 'lowrent': '$1,500 - $1,760'}, {'date': '2025-05-27 02:26:55.918000', 'lowrent': '$1,475 - $1,760'}, {'date': '2025-05-31 08:18:01.473000', 'lowrent': '$1,515 - $1,700'}, {'date': '2025-06-06 05:24:43.511000', 'lowrent': '$1,575 - $1,700'}, {'date': '2025-06-14 21:38:57.305000', 'lowrent': '$1,569 - $1,694'}, {'date': '2025-06-28 17:58:10.471000', 'lowrent': '$1,569 - $1,659'}, {'date': '2025-07-06 22:26:08.570000', 'lowrent': '$1,569 - $1,694'}, {'date': '2025-07-10 18:23:48.258000', 'lowrent': '$1,539 - $1,659'}, {'date': '2025-08-01 03:17:48.443000', 'lowrent': '$1,539 - $1,694'}, {'date': '2025-08-09 08:24:58.342000', 'lowrent': '$1,539 - $1,675'}, {'date': '2025-08-15 15:52:37.434000', 'lowrent': '$1,570 - $1,705'}, {'date': '2025-08-20 07:39:22.068000', 'lowrent': '$1,515 - $1,705'}, {'date': '2025-09-04 22:01:34.446000', 'lowrent': '$1,570 - $1,705'}, {'date': '2025-09-15 08:49:04.489000', 'lowrent': '$1,550 - $1,685'}, {'date': '2025-09-18 06:46:02.596000', 'lowrent': '$1,550 - $1,655'}]
[{'date': '2025-02-13 21:47:11.965000', 'lowrent': '$1,775'}, {'date': '2025-03-19 10:02:20.798000', 'lowrent': 'Ask for Pricing'}, {'date': '2025-04-03 05:27:54.749000', 'lowrent': '$1,775 - $1,825'}, {'date': '2025-04-23 23:04:42.562000', 'lowrent': '$1,775 - $1,835'}, {'date': '2025-05-07 05:45:55.856000', 'lowrent': 'Ask for Pricing'}, {'date': '2025-05-27 02:26:56.217000', 'lowrent': '$1,775 - $1,825'}, {'date': '2025-06-14 21:38:57.592000', 'lowrent': '$1,775 - $1,895'}, {'date': '2025-06-21 10:28:48.049000', 'lowrent': '$1,680 - $1,840'}, {'date': '2025-06-28 17:58:10.677000', 'lowrent': '$1,720 - $1,830'}, {'date': '2025-08-01 03:17:48.547000', 'lowrent': '$1,645 - $1,685'}, {'date': '2025-08-15 15:52:37.532000', 'lowrent': '$1,685 - $1,790'}, {'date': '2025-09-15 08:49:04.528000', 'lowrent': '$1,665 - $1,770'}]
[{'date': '2025-02-13 21:47:11.490000', 'lowrent': '$2,040'}, {'date': '2025-03-19 10:02:20.170000', 'lowrent': '$2,040 - $2,045'}, {'date': '2025-03-24 17:15:26.541000', 'lowrent': '$1,990 - $2,065'}, {'date': '2025-03-31 06:13:46.634000', 'lowrent': '$1,980 - $2,065'}, {'date': '2025-05-01 07:25:16.844000', 'lowrent': '$1,980 - $1,990'}, {'date': '2025-05-15 03:51:18.573000', 'lowrent': 'Ask for Pricing'}, {'date': '2025-06-06 05:24:43.846000', 'lowrent': '$1,980 - $2,025'}, {'date': '2025-06-14 21:38:57.794000', 'lowrent': 'Ask for Pricing'}, {'date': '2025-08-01 03:17:48.645000', 'lowrent': '$1,980 - $2,025'}, {'date': '2025-08-20 07:39:22.371000', 'lowrent': '$1,875 - $1,980'}]
[{'date': '2025-02-13 21:47:12.194000', 'lowrent': 'Ask for Pricing'}, {'date': '2025-04-18 01:48:55.804000', 'lowrent': '$2,130 - $2,160'}, {'date': '2025-04-23 23:04:42.327000', 'lowrent': 'Ask for Pricing'}, {'date': '2025-05-01 07:25:16.882000', 'lowrent': '$2,130 - $2,160'}, {'date': '2025-05-07 05:45:55.897000', 'lowrent': 'Ask for Pricing'}, {'date': '2025-08-09 08:24:58.491000', 'lowrent': '$2,130 - $2,160'}, {'date': '2025-08-17 12:49:38.846000', 'lowrent': '$2,130 - $2,160'}]
[{'date': '2025-02-13 21:47:11.598000', 'lowrent': '$2,070 - $2,140'}, {'date': '2025-03-19 10:02:20.275000', 'lowrent': '$1,975 - $2,190'}, {'date': '2025-03-31 06:13:46.672000', 'lowrent': '$1,975 - $2,200'}, {'date': '2025-04-03 05:27:54.557000', 'lowrent': '$1,980 - $2,200'}, {'date': '2025-04-18 01:48:56.084000', 'lowrent': '$1,949 - $2,174'}, {'date': '2025-04-23 23:04:42.366000', 'lowrent': '$1,799 - $2,139'}, {'date': '2025-05-07 05:45:55.664000', 'lowrent': '$1,799 - $2,079'}, {'date': '2025-05-15 03:51:18.422000', 'lowrent': '$1,774 - $2,149'}, {'date': '2025-05-19 16:14:27.922000', 'lowrent': '$2,029 - $2,149'}, {'date': '2025-05-31 08:18:01.277000', 'lowrent': '$2,004 - $2,134'}, {'date': '2025-06-06 05:24:43.987000', 'lowrent': '$2,054 - $2,134'}, {'date': '2025-06-14 21:38:57.428000', 'lowrent': '$2,029 - $2,134'}, {'date': '2025-06-21 10:28:48.409000', 'lowrent': 'Ask for Pricing'}, {'date': '2025-08-15 15:52:37.729000', 'lowrent': '$2,054 - $2,145'}, {'date': '2025-08-20 07:39:22.486000', 'lowrent': '$1,995 - $2,054'}, {'date': '2025-09-11 22:59:23.137000', 'lowrent': '$2,054 - $2,125'}]
[{'date': '2025-02-13 21:47:11.729000', 'lowrent': '$1,825 - $2,080'}, {'date': '2025-03-19 10:02:20.477000', 'lowrent': '$1,825 - $2,160'}, {'date': '2025-04-18 01:48:55.844000', 'lowrent': '$1,824 - $2,054'}, {'date': '2025-04-23 23:04:42.446000', 'lowrent': '$1,799 - $2,054'}, {'date': '2025-05-07 05:45:55.806000', 'lowrent': '$1,859 - $2,054'}, {'date': '2025-05-15 03:51:18.462000', 'lowrent': '$1,799 - $2,054'}, {'date': '2025-05-27 02:26:56.120000', 'lowrent': '$1,859 - $2,054'}, {'date': '2025-05-31 08:18:01.376000', 'lowrent': '$1,844 - $1,959'}, {'date': '2025-06-06 05:24:44.091000', 'lowrent': '$1,924 - $1,959'}, {'date': '2025-06-21 10:28:48.142000', 'lowrent': '$1,924 - $1,934'}, {'date': '2025-06-28 17:58:11.204000', 'lowrent': 'Ask for Pricing'}, {'date': '2025-08-09 08:24:58.939000', 'lowrent': '$1,924 - $1,959'}, {'date': '2025-08-15 15:52:37.834000', 'lowrent': '$1,924 - $1,925'}, {'date': '2025-08-20 07:39:22.168000', 'lowrent': '$1,924 - $1,960'}, {'date': '2025-09-04 22:01:34.797000', 'lowrent': '$1,870 - $2,065'}, {'date': '2025-09-11 22:59:23.313000', 'lowrent': '$1,924 - $1,985'}]
[{'date': '2025-02-13 21:47:12.319000', 'lowrent': 'Ask for Pricing'}, {'date': '2025-04-18 01:48:56.124000', 'lowrent': '$2,230 - $2,260'}, {'date': '2025-04-23 23:04:42.407000', 'lowrent': 'Ask for Pricing'}, {'date': '2025-05-27 02:26:56.313000', 'lowrent': '$2,230 - $2,260'}, {'date': '2025-05-31 08:18:01.670000', 'lowrent': '$2,230 - $2,245'}, {'date': '2025-06-06 05:24:44.368000', 'lowrent': 'Ask for Pricing'}, {'date': '2025-09-11 22:59:23.225000', 'lowrent': '$2,230 - $2,260'}]
[{'date': '2025-02-13 21:47:11.854000', 'lowrent': '$2,305 - $2,425'}, {'date': '2025-03-19 10:02:20.588000', 'lowrent': '$2,130 - $2,315'}, {'date': '2025-03-24 17:15:26.687000', 'lowrent': '$2,255 - $2,440'}, {'date': '2025-03-27 03:57:09.742000', 'lowrent': '$2,255 - $2,335'}, {'date': '2025-03-31 06:13:46.780000', 'lowrent': '$2,255 - $2,405'}, {'date': '2025-04-18 01:48:55.884000', 'lowrent': 'Ask for Pricing'}, {'date': '2025-04-23 23:04:42.486000', 'lowrent': '$2,265 - $2,405'}, {'date': '2025-05-15 03:51:18.498000', 'lowrent': '$2,240 - $2,405'}, {'date': '2025-05-27 02:26:56.606000', 'lowrent': 'Ask for Pricing'}, {'date': '2025-07-06 22:26:08.861000', 'lowrent': '$2,405 - $2,485'}, {'date': '2025-07-10 18:23:48.581000', 'lowrent': '$2,385 - $2,405'}, {'date': '2025-08-01 03:17:48.749000', 'lowrent': '$2,385 - $2,405'}, {'date': '2025-09-04 22:01:34.918000', 'lowrent': '$2,285 - $2,405'}]
[{'date': '2025-02-13 21:47:12.085000', 'lowrent': '$2,455'}, {'date': '2025-03-19 10:02:21.006000', 'lowrent': 'Ask for Pricing'}, {'date': '2025-08-15 15:52:37.937000', 'lowrent': '$2,399 - $2,445'}]
A1
1 Bed/1.0 Bath
673 sf SqFt
A2
1 Bed/1.0 Bath
673 sf SqFt
A3G
1 Bed/1.0 Bath
848 sf SqFt
B1
2 Bed/2.0 Bath
1,046 sf SqFt
B2G
2 Bed/2.0 Bath
1,083 sf SqFt
B3
2 Bed/2.0 Bath
1,202 sf SqFt
B4
2 Bed/2.0 Bath
1,211 sf SqFt
B5G
2 Bed/2.0 Bath
1,241 sf SqFt
C1
3 Bed/2.0 Bath
1,400 sf SqFt
C1G
3 Bed/2.0 Bath
1,400 sf SqFt
















































.png?width=480&quality=90)
.png?width=480&quality=90)

.png?width=480&quality=90)

.png?width=480&quality=90)

.png?width=480&quality=90)
.png?width=480&quality=90)

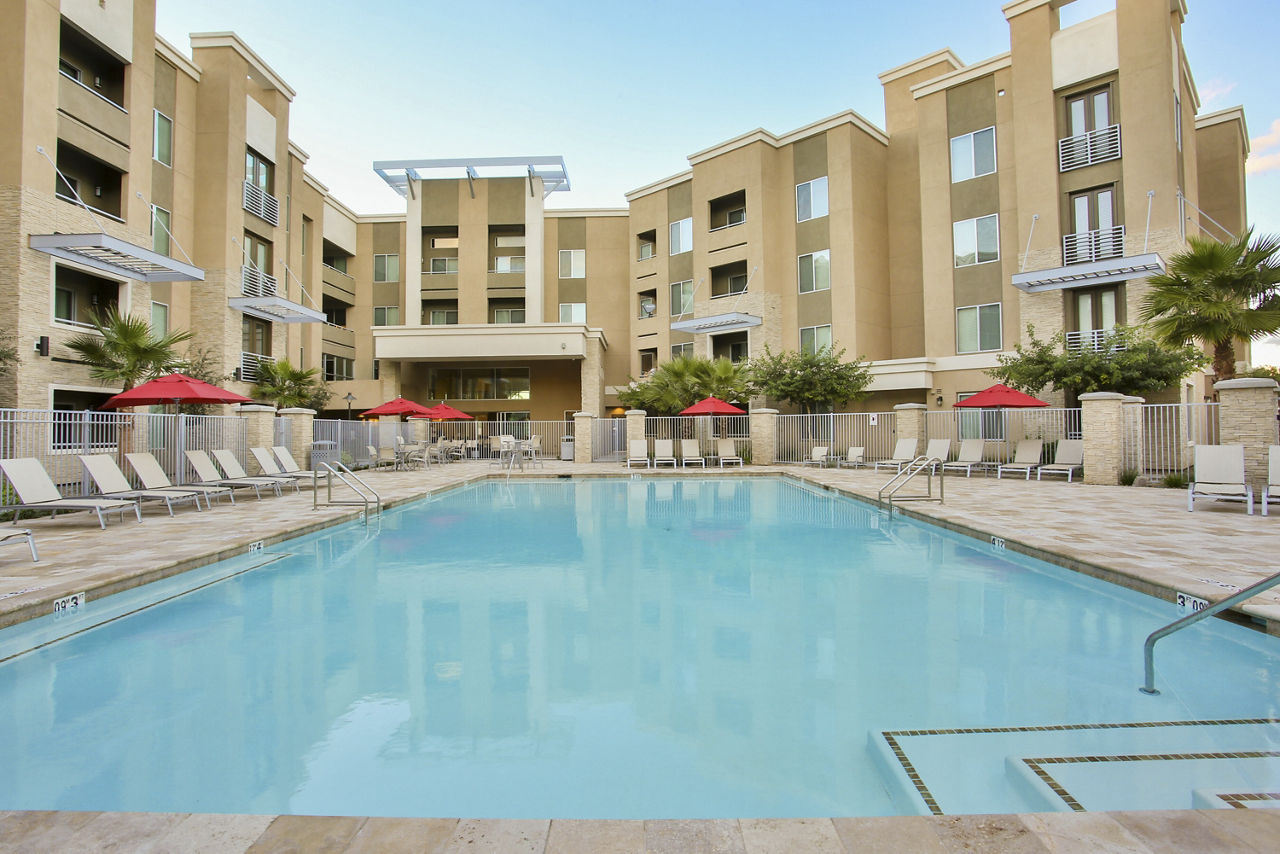





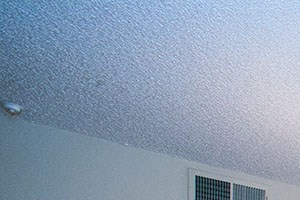&cropxunits=300&cropyunits=200&width=480&quality=90)


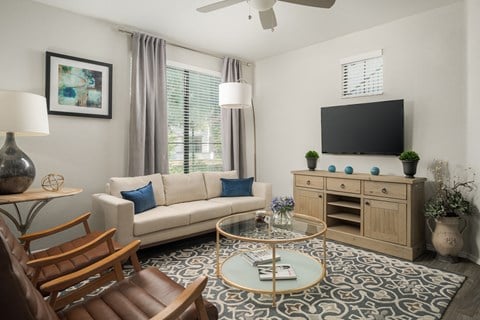



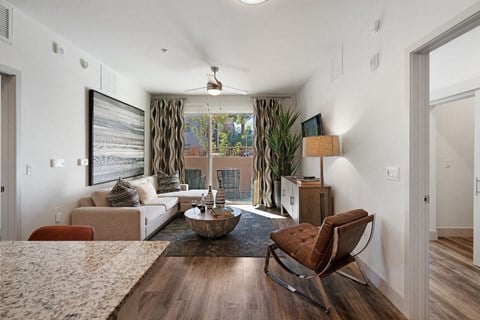


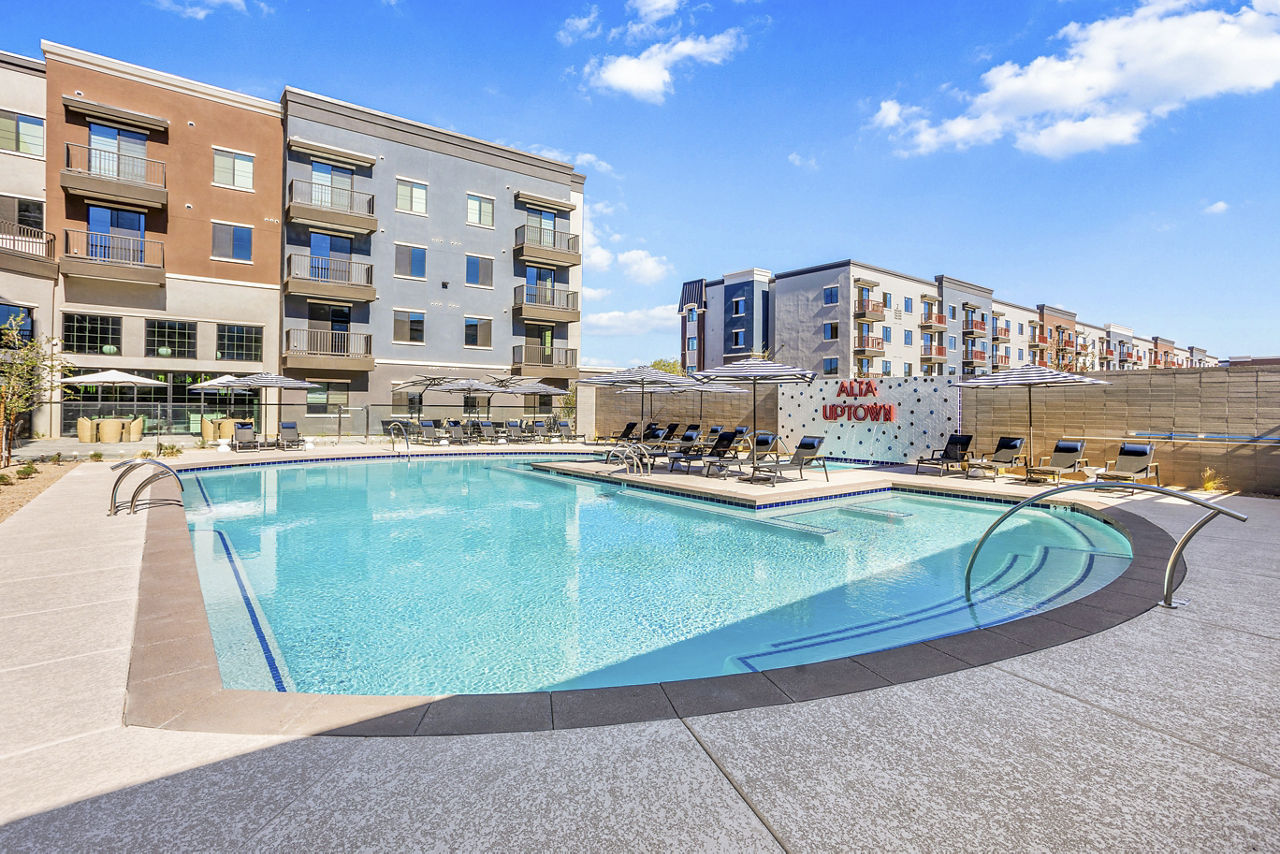
.jpg?width=1024&quality=90)