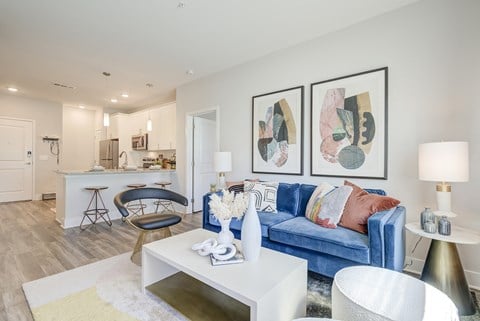The Villas At Nature Walk
100 Nature Walk Boulevard SW, Huntsville, Al 35824
The Villas at Nature Walk is located at 100 Nature Walk Boulevard SW Huntsville, AL and is managed by Smart Living LLC, a reputable property management company with verified listings on RENTCafe. The Villas at Nature Walk offers 1 to 3 bedroom apartments ranging in size from 918 to 1503 sq.ft. Amenities include Air Conditioner, Availability 24 Hours, BBQ/Picnic Area, Business Center, Cable Ready and more. This rental community is pet friendly, welcoming both cats and dogs. Property is located in the 35824 ZIP code. For more details, contact our office at (256) 772-2998 or use the online contact form and we will get back to you as soon as possible. View more Request your own private tour
Key Features
Eco Friendly / Green Living Features:
Energy Star Appliances
This property has an EcoScoreTM of 1 based on it's sustainable and green living features below.
Building Type: Apartment
Total Units: 196
Last Updated: Feb. 27, 2026, 7:49 a.m.
All Amenities
- Property
- Ample storage space throughout hallway closets and utility room
- Outdoor storage closet situated discreetly adjacent to the outdoor porch
- A Beautiful Clubhouse with Gathering Areas, Fitness Center, and Pool
- Pet-friendly Community with a Pet wash station, dog walk, and scenic trails nearby for walking and jogging
- High-speed internet at our Business Center
- On-site, professional management staff and 24/7 emergency maintenance service
- Resident Portal for online rent payments, maintenance requests, and events calendar
- Unit
- Master bedroom suite with 10-foot vaulted ceilings
- Full size washer and dryer
- Comfortable shaded patio seating
- Outdoor fireplace and BBQ grills by the pool
- Kitchen
- Gourmet kitchen equipped with stainless steel appliances and modern cabinetry
- Health & Wellness
- A Beautiful Clubhouse with Gathering Areas, Fitness Center, and Pool
- Resort-style Pool with Zero Entry and Poolside Pergola
- Outdoor fireplace and BBQ grills by the pool
- 24 hour Fitness Center
- Technology
- Wi-Fi and coffee at our Cyber Café
- High-speed internet at our Business Center
- Green
- Energy-efficient windows accented with elegant 2” faux wood blinds
- Pets
- Pet-friendly Community with a Pet wash station, dog walk, and scenic trails nearby for walking and jogging
- Outdoor Amenities
- Outdoor fireplace and BBQ grills by the pool
- Parking
- Two convenient, assigned parking spaces for each Villa located at your front door (2-car garage available on select Villas)
Other Amenities
- Single-story residences enhance privacy and convenience and make moving-in easy! |
- One, two, and three-bedroom suites with spacious walk-in closets |
- Accessible residences available for each floor plan option |
- Furnished villas including full houseware package available |
- Custom built-in computer nook and desk |
- Brushed nickel hardware provides modern accents throughout |
- Spacious walk-in closets |
- Attached, spa-inspired master bathroom provides vanity mirror, double sinks and an oversized 6-foot garden tub (*in select homes) |
- State-of-the-art key fob entry system |
- Spacious lounge area for gatherings |
- Ample green space for outdoor fun |
- Scenic 30 acre nature trail |
Available Units
| Floorplan | Beds/Baths | Rent | Track |
|---|---|---|---|
| Aspen |
1 Bed/1.0 Bath 918 sf |
Ask for Pricing Available Now |
|
| Birch |
2 Bed/2.0 Bath 1,209 sf |
$1,700 Available Now |
|
| Cypress |
3 Bed/2.0 Bath 1,503 sf |
Ask for Pricing Available Now |
|
| Hawthorne |
2 Bed/2.0 Bath 1,314 sf |
Ask for Pricing Available Now |
Floorplan Charts
Aspen
1 Bed/1.0 Bath
918 sf SqFt
Birch
2 Bed/2.0 Bath
1,209 sf SqFt
Cypress
3 Bed/2.0 Bath
1,503 sf SqFt
Hawthorne
2 Bed/2.0 Bath
1,314 sf SqFt


.jpg?width=1024&quality=90)
.jpg?width=1024&quality=90)












.jpg?width=1024&quality=90)
.jpg?width=1024&quality=90)
.jpg?width=1024&quality=90)











.jpg?width=1024&quality=90)





.jpg?width=1024&quality=90)
.jpg?width=1024&quality=90)
