The Paddock Club At Providence
685 Providence Main Street, Huntsville, AL 35806
TOUR YOUR WAY! We have a tour to fit your needs- virtual, self-guided, or agent-guided. Find your next home at The Paddock Club at Providence in Huntsville, AL. These charming and spacious one-, two-, and three-bedroom apartment homes feature open floor plans with fireplaces, spa-like baths with garden tubs, and private patios and balconies in select homes. You'll love our two sparkling pools, sauna, and fitness center, and your pet will love the pet park. Garage parking is also available. The Paddock Club at Providence features award-winning landscaping in a beautiful setting close to fantastic shopping, dining, and entertainment venues, and we’re just a half-mile away from the gorgeous walking trails of the Indian Creek Greenway. View more Request your own private tour
Key Features
Eco Friendly / Green Living Features:
Currently there are no featured eco-amenities or green living/sustainability features at this property.
Building Type: Apartment
Total Units: 392
Last Updated: March 9, 2025, 5:06 a.m.
Telephone: (256) 826-0330
All Amenities
- Property
- Controlled Access Gate
- Business Center with WiFi
- Emergency Maintenance
- Gated Community
- On Site Maintenance
- Storage Units
- Unit
- Air Conditioner
- Fireplace
- RENW Washer and Dryer
- Patio or Balcony
- Vinyl Flooring
- Washer and Dryer Hookup
- Kitchen
- Dishwasher
- Refrigerator
- Health & Wellness
- Playground
- Basketball Court
- Fitness Center
- Lighted Tennis Court
- Pool
- Technology
- Cable Ready
- Business Center with WiFi
- Complimentary WiFi Hotspots
- High-Speed Internet
- Wifi Hotspot
- Pets
- Dog Park
- Parking
- Garage
- RV Parking
Other Amenities
- Handicap Accessible |
- Jenn-Aire Grill |
- Jetted Tub |
- High Ceilings |
- Non-Renovated |
- UPG - Upgrade |
- Backyard Fence |
- Double Vanity |
- Handicap Accessible |
- Heat |
- Tub Shower Combo |
- Walk In Closet |
- Gazebo |
- Grilling Area |
- On Site Laundry |
- Car Care Center |
- Close to Shopping |
- Complimentary Tanning |
- Package Service |
- Planned Resident Events |
- Preferred Employer Discount |
- No Breed Restrictions |
- Sauna |
- Outdoor Grill Area |
- Planned Social Events |
- Self Car Wash |
- Tanning Bed |
- Yard |
Available Units
| Floorplan | Beds/Baths | Rent | Track |
|---|---|---|---|
| Belmont I |
2 Bed/2.0 Bath 1 sf |
$1,228 - $2,898 |
|
| Belmont II |
2 Bed/2.0 Bath 1 sf |
Ask for Pricing |
|
| Classic |
3 Bed/2.0 Bath 1 sf |
$1,358 - $3,513 |
|
| Derby I |
2 Bed/1.0 Bath 1 sf |
$1,103 - $2,068 |
|
| Derby I |
1 Bed/1.0 Bath 0 sf |
$1,243 - $2,808 |
|
| Derby II |
2 Bed/1.0 Bath 1 sf |
$1,177 - $2,128 |
|
| Derby II |
1 Bed/1.0 Bath 0 sf |
$1,198 - $2,798 |
|
| HU201 |
2 Bed/2.0 Bath 1 sf |
$1,128 - $2,123 |
|
| Preakness I |
2 Bed/2.0 Bath 1 sf |
Ask for Pricing |
|
| Preakness II |
2 Bed/2.0 Bath 1 sf |
$1,298 - $3,088 |
|
| Saratoga I |
1 Bed/1.0 Bath 783 sf |
$1,023 - $2,423 |
|
| Saratoga II |
1 Bed/1.0 Bath 797 sf |
$1,088 - $2,343 |
|
| Triple Crown |
3 Bed/2.0 Bath 1 sf |
$1,333 - $3,473 |
|
| Woodward |
2 Bed/2.0 Bath 0 sf |
$1,198 - $3,063 |
Floorplan Charts
Belmont I
2 Bed/2.0 Bath
1 sf SqFt
Belmont II
2 Bed/2.0 Bath
1 sf SqFt
Classic
3 Bed/2.0 Bath
1 sf SqFt
Derby I
2 Bed/1.0 Bath
1 sf SqFt
Derby I
1 Bed/1.0 Bath
0 sf SqFt
Derby II
2 Bed/1.0 Bath
1 sf SqFt
Derby II
1 Bed/1.0 Bath
0 sf SqFt
HU201
2 Bed/2.0 Bath
1 sf SqFt
Preakness I
2 Bed/2.0 Bath
1 sf SqFt
Preakness II
2 Bed/2.0 Bath
1 sf SqFt
Saratoga I
1 Bed/1.0 Bath
783 sf SqFt
Saratoga II
1 Bed/1.0 Bath
797 sf SqFt
Triple Crown
3 Bed/2.0 Bath
1 sf SqFt
Woodward
2 Bed/2.0 Bath
0 sf SqFt
&cropxunits=300&cropyunits=187&width=1024&quality=90)
&cropxunits=300&cropyunits=187&width=1024&quality=90)
&cropxunits=300&cropyunits=187&width=1024&quality=90)
&cropxunits=300&cropyunits=187&width=1024&quality=90)
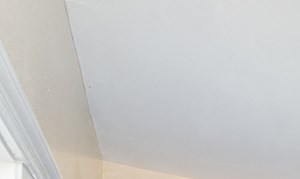&cropxunits=300&cropyunits=179&width=1024&quality=90)
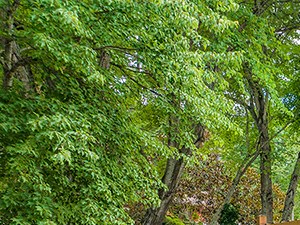&cropxunits=300&cropyunits=225&width=1024&quality=90)
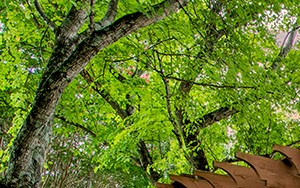&cropxunits=300&cropyunits=188&width=1024&quality=90)
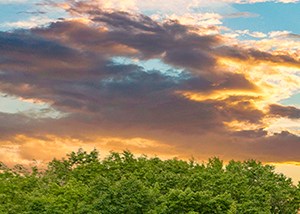&cropxunits=300&cropyunits=214&width=1024&quality=90)
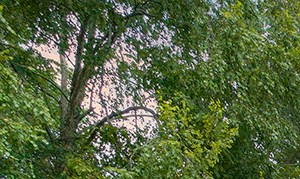&cropxunits=300&cropyunits=179&width=1024&quality=90)
&cropxunits=300&cropyunits=187&width=1024&quality=90)
&cropxunits=300&cropyunits=187&width=1024&quality=90)
&cropxunits=300&cropyunits=167&width=1024&quality=90)
&cropxunits=300&cropyunits=224&width=1024&quality=90)
&cropxunits=300&cropyunits=224&width=1024&quality=90)

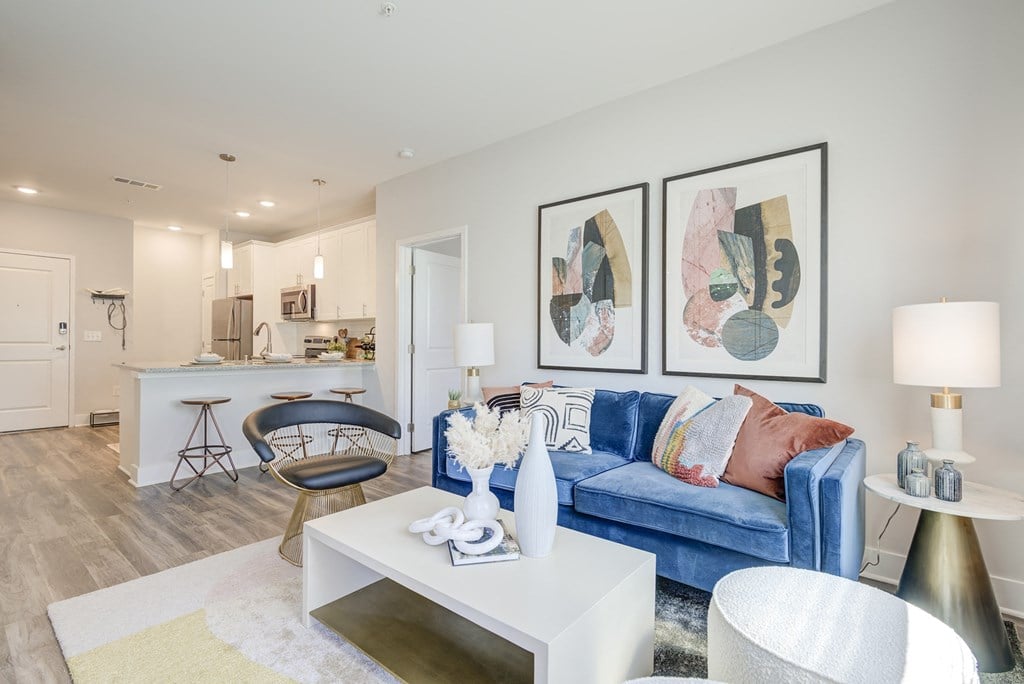
.jpg?width=1024&quality=90)






.jpg?width=1024&quality=90)
.jpg?width=480&quality=90)
