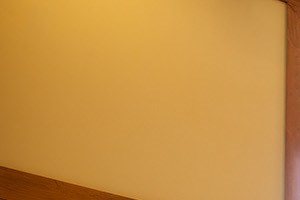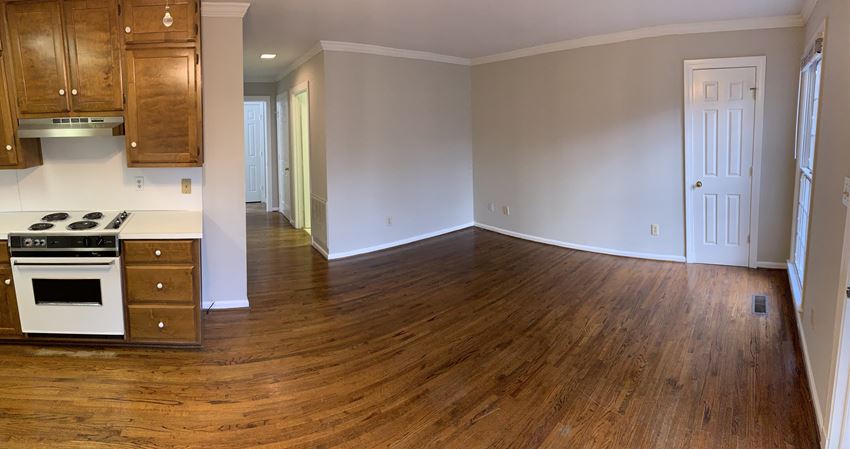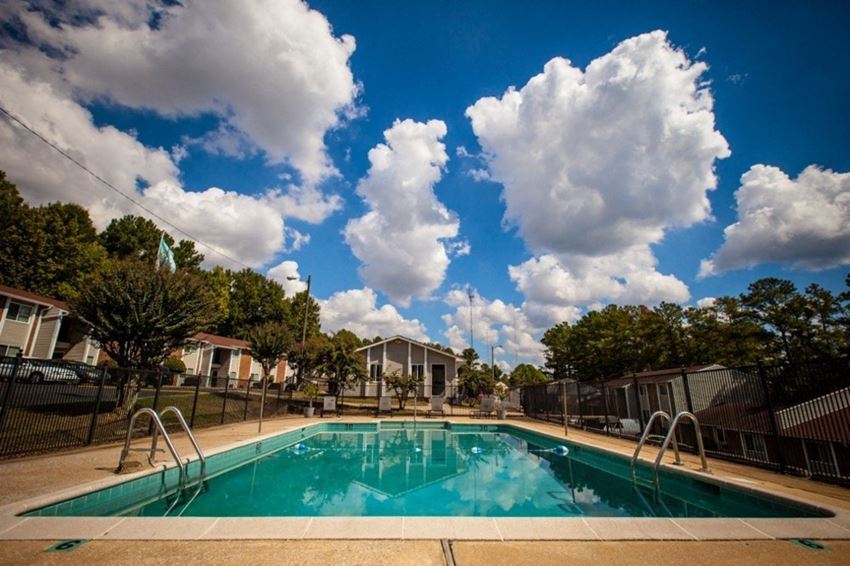The Whitby Birmingham
120 Whitby Lane, Birmingham, Al 35242
Key Features
Eco Friendly / Green Living Features:
EV Car Chargers
This property has an EcoScoreTM of 1 based on it's sustainable and green living features below.
Building Type: Apartment
Total Units: 321
Last Updated: Sept. 18, 2025, 7 p.m.
All Amenities
- Property
- The Annex: Micro Offices with Conference Room
- Cycle Center: Bike Storage
- Rentable Storage in Select Buildings
- Elevator Access to Every Home
- On-Site Clubhouse with Complimentary WiFi in Amenity Spaces
- Smoke-Free Community
- Gated Community with Controlled Access to Each Building
- Pet-Friendly Community
- Professional On-Site Management
- 24-Hour Emergency Maintenance Available
- Unit
- Modern Wood Style Flooring
- Washer & Dryer in Every Home
- Kitchen
- Chef-Inspired Kitchens with Quartz Countertops
- Stainless Steel Appliances with Side-by-Side Refrigerators
- French Door Refrigerators*
- Quartz Countertops in Bathroom
- Separate Beverage Refrigerator *
- Health & Wellness
- Harbour Club: Fitness Center
- Unique Resort Style Pool with Cabanas
- Cycle Center: Bike Storage
- Technology
- On-Site Clubhouse with Complimentary WiFi in Amenity Spaces
- Green
- EV Charging Station
- Pets
- Ryecroft Meadow: Leash-Free Dog Park
- Westminster Kennel Club: Dog Spa
- Outdoor Amenities
- Outdoor Fire Pit
- Parking
- Attached Garages *
- Garage and Carport Parking
- Exclusive Parking Deck Access
Other Amenities
- 1, 2, & 3 Bedroom Apartment & Carriage Homes |
- Gooseneck Kitchen Faucet Sprayer |
- Kitchen Island with Pendant Lighting |
- Undercounter Lighting |
- Tile Backsplash with Shaker Cabinets |
- Upgraded Black Hardware & Fixtures |
- Floor-to-Ceiling Bathroom Til |
- Shower Niches |
- Glass Showers * |
- Nine Foot Ceilings |
- Extended Ceiling Height * |
- Mudroom Style Built-in Benches * |
- Unique Window Selections |
- Split Floorplan Bedroom Set Up |
- Walk-in Closets |
- Two Scheme Color Options |
- Valet Trash |
- Three Bathrooms in Select Three Bedrooms * |
- Highgrove View: Sky Lounge |
- Lancaster Keep: VIP Sky Lounge |
- Wellness Studio with Fitness Mirror |
- The Whitby Press: Coffee Lounge |
- Notting Hill: Park |
- Outdoor Lounges |
- Grilling Stations |
- Hammock Garden |
- The Hayloft: Library |
- Billards Room |
- Whitby Exchange: Mail/Package Center |
- TV Wall Viewing Area |
- Hotel Style Guest Suite |
- Leasing Hall |
- Demonstration Kitchen |
- Interior Conditioned Breezeways |
- Resident Social Events |
Available Units
| Floorplan | Beds/Baths | Rent | Track |
|---|---|---|---|
| 1A |
1 Bed/1.0 Bath 828 sf |
$1,565 - $1,905 Available Now |
|
| 1B |
1 Bed/1.0 Bath 702 sf |
$1,475 - $1,985 Available Now |
|
| 1C |
1 Bed/1.0 Bath 715 sf |
$1,525 - $1,825 Available Now |
|
| 1D |
1 Bed/1.0 Bath 789 sf |
$1,575 - $2,110 Available Now |
|
| 1E |
1 Bed/1.0 Bath 652 sf |
$1,500 - $1,800 Available Now |
|
| 2A |
2 Bed/2.0 Bath 986 sf |
$2,049 - $2,609 Available Now |
|
| 2B |
2 Bed/2.0 Bath 1,056 sf |
$2,054 - $2,354 Available Now |
|
| 2C |
2 Bed/2.0 Bath 999 sf |
$2,069 - $2,629 Available Now |
|
| 2D |
2 Bed/2.0 Bath 1,036 sf |
$2,114 - $2,574 Available Now |
|
| 2E |
2 Bed/2.0 Bath 1,010 sf |
$2,074 - $2,399 Available Now |
|
| 2F |
2 Bed/2.0 Bath 1,141 sf |
$2,095 - $2,420 Available Now |
|
| 2G |
2 Bed/1.0 Bath 949 sf |
$2,055 - $2,355 Available Now |
|
| 2H |
2 Bed/2.0 Bath 1,056 sf |
$2,095 - $2,605 Available Now |
|
| 2I |
2 Bed/2.0 Bath 0 sf |
$3,000 |
|
| 2I - Carriage Home with Garages |
2 Bed/2.0 Bath 1,326 sf |
$2,700 - $3,000 Available Now |
|
| 3A |
3 Bed/2.0 Bath 1,360 sf |
$2,595 - $2,945 Available Now |
|
| 3B |
3 Bed/3.0 Bath 1,474 sf |
$2,805 - $3,130 Available Now |
|
| 3C |
3 Bed/3.0 Bath 1,558 sf |
$2,800 - $3,350 Available Now |
|
| 3D |
3 Bed/3.0 Bath 0 sf |
$3,600 |
|
| 3D - Carriage Home with Garages |
3 Bed/3.0 Bath 1,552 sf |
$3,300 - $3,600 Available Now |
Floorplan Charts
1A
1 Bed/1.0 Bath
828 sf SqFt
1B
1 Bed/1.0 Bath
702 sf SqFt
1C
1 Bed/1.0 Bath
715 sf SqFt
1D
1 Bed/1.0 Bath
789 sf SqFt
1E
1 Bed/1.0 Bath
652 sf SqFt
2A
2 Bed/2.0 Bath
986 sf SqFt
2B
2 Bed/2.0 Bath
1,056 sf SqFt
2C
2 Bed/2.0 Bath
999 sf SqFt
2D
2 Bed/2.0 Bath
1,036 sf SqFt
2E
2 Bed/2.0 Bath
1,010 sf SqFt
2F
2 Bed/2.0 Bath
1,141 sf SqFt
2G
2 Bed/1.0 Bath
949 sf SqFt
2H
2 Bed/2.0 Bath
1,056 sf SqFt
2I - Carriage Home with Garages
2 Bed/2.0 Bath
1,326 sf SqFt
3A
3 Bed/2.0 Bath
1,360 sf SqFt
3B
3 Bed/3.0 Bath
1,474 sf SqFt
3C
3 Bed/3.0 Bath
1,558 sf SqFt
3D - Carriage Home with Garages
3 Bed/3.0 Bath
1,552 sf SqFt




.jpg?width=480&quality=90)

































.jpg?width=480&quality=90)


























.jpg?width=480&quality=90)

%201.jpeg?width=480&quality=90)

.jpg?width=480&quality=90)
%201.jpeg?width=480&quality=90)

















.jpg?width=480&quality=90)
.jpg?width=480&quality=90)













&cropxunits=800&cropyunits=533&srotate=0&width=480&quality=90)



.jpg?width=480&quality=90)
.jpg?width=480&quality=90)
.jpg?width=480&quality=90)
.jpg?width=480&quality=90)
.jpg?width=480&quality=90)


.jpg?width=480&quality=90)



.jpg?width=480&quality=90)

.jpg?width=480&quality=90)

.jpg?width=480&quality=90)



.jpg?width=1024&quality=90)

.jpg?width=1024&quality=90)



.jpg?crop=(0,0,300,200)&cropxunits=300&cropyunits=200&width=1024&quality=90)
&cropxunits=300&cropyunits=200&width=1024&quality=90)


.jpg?width=850&mode=pad&bgcolor=333333&quality=80)
.jpg?width=480&quality=90)

.jpg?width=850&mode=pad&bgcolor=333333&quality=80)



.jpg?width=1024&quality=90)