Redmont Gardens
2829 Thornhill Road, Birmingham, Al 35213
Located in the heart of English Village, Redmont Gardens offers a convenient location to downtown Birmingham, Highland Park, Five Points, and the UAB Campus. Walk to the boutiques, salons, restaurants, and bakeries of English Village such as Vino, Gallery 1930, and Continental Bakery. Mountain Brook Village is also in walking distance, making the Birmingham Zoo and the Botanical Gardens ideal for a warm day! Enjoy the beauty of these Georgian-style apartments in the setting of Mountain Brook's English Village. With features like original hardwood floors, luscious courtyards, and a flat-rate, all-inclusive utility fee, Redmont Gardens offers a comfortable lifestyle at an unbeatable price! Redmont Gardens features a flat rate, monthly utility fee that covers gas, electric, water, sewer, pest control and trash service ($235 for one bedroom floor plans, $255 for two bedroom floor plans). This utility fee is paid in one lump sum monthly and is included in the rental price listed. The only service paid separately is cable and internet! Additional features include 24-hour emergency maintenance, 24-hour fitness center, four on-site 24-hour laundry rooms, and an online portal for rent payments + maintenance requests. Residents also have the option to reserve a covered parking spot for an additional $45 per month. These apartments are zoned for the award-winning Mountain Brook School System, including: Mountain Brook Elementary School, Mountain Brook Junior High School, and Mountain Brook High School. Cats are welcome with a $600 pet fee per animal, and a 3 pet limit per apartment. Sorry, NO DOGS allowed at Redmont Gardens. But we have other dog-friendly communities in the Birmingham area! Please contact us for availability. Call or email Redmont Properties for more information about this property and our application process. We would love to help you find your perfect space! View more
Key Features
Eco Friendly / Green Living Features:
Currently there are no featured eco-amenities or green living/sustainability features at this property.
Building Type: Apartment
Total Units: 202
Last Updated: July 29, 2025, 6:18 a.m.
All Amenities
- Property
- 24 Hour Emergency Maintenance
- BBQ/Picnic Area
- On-Site Maintenance
- On-Site Management
- Unit
- Air Conditioner
- Ceiling Fan
- Window Air Conditioning
- Window Coverings
- Kitchen
- Refrigerator
- Health & Wellness
- Fitness Center
- Free Weights
- Technology
- Cable Ready
- Outdoor Amenities
- BBQ/Picnic Area
- Parking
- Covered Parking
- Off Street Parking
Other Amenities
- Hardwood Floors |
- Radiator Steam Heat |
- View |
- Courtyard |
- Flat-Rate, All-Inclusive Utility Fee |
- Historic Building |
- Laundry Facilities |
- Mountain Brook Schools |
Available Units
| Floorplan | Beds/Baths | Rent | Track |
|---|---|---|---|
| 1 Bed - Azalea 1 |
1 Bed/1.0 Bath 0 sf |
$1,235 |
|
| 1 Bed - Azalea 2 |
1 Bed/1.0 Bath 0 sf |
$1,175 |
|
| 1 Bed - Azalea 3 |
1 Bed/1.0 Bath 0 sf |
$1,165 - $1,235 |
|
| 1 Bed - Briarwood 1 |
1 Bed/1.0 Bath 0 sf |
$1,235 - $1,310 |
|
| 1 Bed - Briarwood 2 |
1 Bed/1.0 Bath 0 sf |
$1,235 |
|
| 1 Bed - Briarwood 3 |
1 Bed/1.0 Bath 0 sf |
$1,245 |
|
| 1 Bed - Briarwood 4 |
1 Bed/1.0 Bath 0 sf |
$1,245 - $1,305 |
|
| 1 Bed - Briarwood 5 |
1 Bed/1.0 Bath 0 sf |
$1,245 |
|
| 2 Bed - Camellia 1 |
2 Bed/1.0 Bath 0 sf |
$1,285 - $1,295 |
|
| 2 Bed - Camellia 2 |
2 Bed/1.0 Bath 0 sf |
$1,295 |
|
| 2 Bed - Dogwood 1 |
2 Bed/1.0 Bath 0 sf |
$1,420 |
|
| 2 Bed - Dogwood 2 |
2 Bed/1.0 Bath 0 sf |
$1,325 - $1,410 |
|
| 2 Bed - Dogwood 3 |
2 Bed/1.0 Bath 0 sf |
$1,325 |
|
| 2 Bed - Wisteria |
2 Bed/1.0 Bath 0 sf |
$1,385 |
|
| 2 Bedroom, 2 Bathroom |
2 Bed/2.0 Bath 0 sf |
$1,205 |
|
| Azalea 1 |
1 Bed/1.0 Bath 594 sf |
$1,195 Available Now |
|
| Azalea 2 |
1 Bed/1.0 Bath 567 sf |
$1,195 Available Now |
|
| Azalea 3 |
1 Bed/1.0 Bath 596 sf |
$1,195 Available Now |
|
| Briarwood 1 |
1 Bed/1.0 Bath 675 sf |
$1,265 Available Now |
|
| Briarwood 2 |
1 Bed/1.0 Bath 659 sf |
$1,265 Available Now |
|
| Briarwood 3 |
1 Bed/1.0 Bath 725 sf |
$1,265 Available Now |
|
| Briarwood 4 |
1 Bed/1.0 Bath 679 sf |
$1,265 - $1,325 Available Now |
|
| Briarwood 5 |
1 Bed/1.0 Bath 731 sf |
$1,235 - $1,265 Available Now |
|
| Camellia 1 |
2 Bed/1.0 Bath 700 sf |
$1,305 Available Now |
|
| Camellia 2 |
2 Bed/1.0 Bath 703 sf |
$1,315 Available Now |
|
| Dogwood 1 |
2 Bed/1.0 Bath 820 sf |
$1,430 Available Now |
|
| Dogwood 2 |
2 Bed/1.0 Bath 820 sf |
$1,355 Available Now |
|
| Dogwood 3 |
2 Bed/1.0 Bath 818 sf |
$1,345 - $1,440 Available Now |
|
| Foxglove |
1 Bed/1.0 Bath 1,000 sf |
$990 Available Now |
|
| Magnolia |
2 Bed/2.0 Bath 1,313 sf |
$1,600 Available Now |
|
| One Bedroom |
1 Bed/1.0 Bath 0 sf |
$1,180 |
|
| Two Bedroom |
2 Bed/2.0 Bath 0 sf |
$1,205 |
|
| Wisteria |
2 Bed/1.0 Bath 877 sf |
$1,465 Available Now |
Floorplan Charts
1 Bed - Azalea 1
1 Bed/1.0 Bath
0 sf SqFt
1 Bed - Azalea 2
1 Bed/1.0 Bath
0 sf SqFt
1 Bed - Azalea 3
1 Bed/1.0 Bath
0 sf SqFt
1 Bed - Briarwood 3
1 Bed/1.0 Bath
0 sf SqFt
1 Bed - Briarwood 5
1 Bed/1.0 Bath
0 sf SqFt
2 Bed - Camellia 1
2 Bed/1.0 Bath
0 sf SqFt
2 Bed - Camellia 2
2 Bed/1.0 Bath
0 sf SqFt
2 Bed - Dogwood 1
2 Bed/1.0 Bath
0 sf SqFt
2 Bed - Dogwood 3
2 Bed/1.0 Bath
0 sf SqFt
2 Bed - Wisteria
2 Bed/1.0 Bath
0 sf SqFt
Azalea 1
1 Bed/1.0 Bath
594 sf SqFt
Azalea 2
1 Bed/1.0 Bath
567 sf SqFt
Azalea 3
1 Bed/1.0 Bath
596 sf SqFt
Briarwood 1
1 Bed/1.0 Bath
675 sf SqFt
Briarwood 2
1 Bed/1.0 Bath
659 sf SqFt
Briarwood 3
1 Bed/1.0 Bath
725 sf SqFt
Briarwood 4
1 Bed/1.0 Bath
679 sf SqFt
Briarwood 5
1 Bed/1.0 Bath
731 sf SqFt
Camellia 1
2 Bed/1.0 Bath
700 sf SqFt
Camellia 2
2 Bed/1.0 Bath
703 sf SqFt
Dogwood 1
2 Bed/1.0 Bath
820 sf SqFt
Dogwood 2
2 Bed/1.0 Bath
820 sf SqFt
Dogwood 3
2 Bed/1.0 Bath
818 sf SqFt
Foxglove
1 Bed/1.0 Bath
1,000 sf SqFt
Magnolia
2 Bed/2.0 Bath
1,313 sf SqFt
One Bedroom
1 Bed/1.0 Bath
0 sf SqFt
Wisteria
2 Bed/1.0 Bath
877 sf SqFt
.jpg?width=1024&quality=90)
.jpg?width=1024&quality=90)
.jpg?width=1024&quality=90)
.jpg?width=1024&quality=90)
.jpg?width=1024&quality=90)
.jpg?width=1024&quality=90)
.jpg?width=1024&quality=90)
.jpg?width=1024&quality=90)
.jpg?width=1024&quality=90)
.jpg?width=1024&quality=90)
.jpg?width=1024&quality=90)
.jpg?width=1024&quality=90)
.jpg?width=1024&quality=90)
.jpg?width=1024&quality=90)
.jpg?width=1024&quality=90)
.jpg?width=1024&quality=90)
.jpg?width=1024&quality=90)
.jpg?width=1024&quality=90)
.jpg?width=1024&quality=90)
.jpg?width=1024&quality=90)
.jpg?width=1024&quality=90)
.jpg?width=1024&quality=90)
.jpg?width=1024&quality=90)
.jpg?width=1024&quality=90)
.jpg?width=1024&quality=90)
.jpg?width=1024&quality=90)
.jpg?width=1024&quality=90)
.jpg?width=1024&quality=90)
.jpg?width=1024&quality=90)
.jpg?width=1024&quality=90)
.jpg?width=1024&quality=90)
.jpg?width=1024&quality=90)
.jpg?width=1024&quality=90)
.gif?width=480&quality=90)
.gif?width=480&quality=90)
.jpeg?width=480&quality=90)
.gif?width=480&quality=90)
.gif?width=480&quality=90)
.jpg?width=480&quality=90)
.jpeg?width=480&quality=90)
.jpg?width=480&quality=90)

.jpg?width=1024&quality=90)
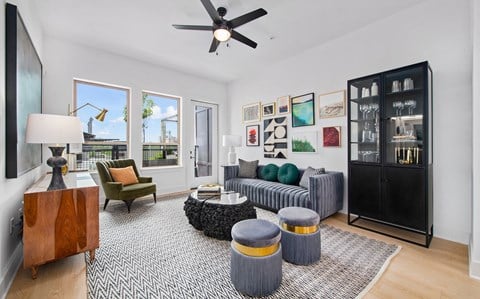
.jpg?width=1024&quality=90)



.jpg?crop=(0,0,300,200)&cropxunits=300&cropyunits=200&width=1024&quality=90)
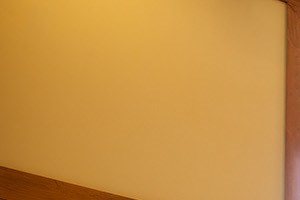&cropxunits=300&cropyunits=200&width=1024&quality=90)

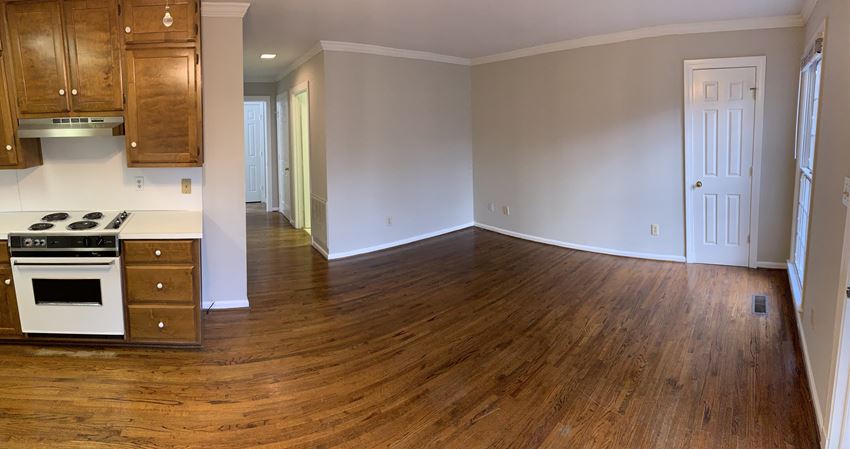
.jpg?width=850&mode=pad&bgcolor=333333&quality=80)
.jpg?width=1024&quality=90)

.jpg?width=850&mode=pad&bgcolor=333333&quality=80)
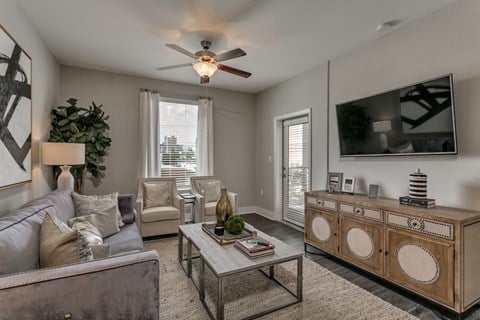

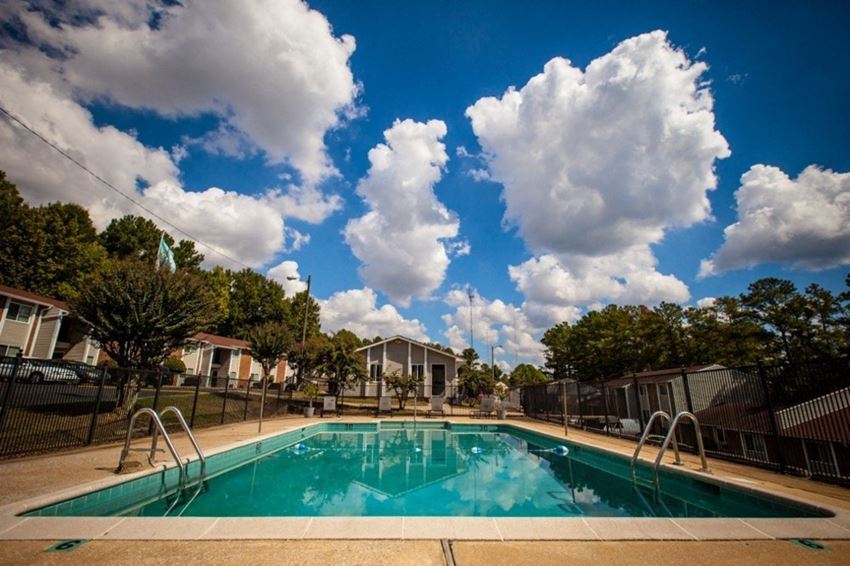

.jpg?width=1024&quality=90)