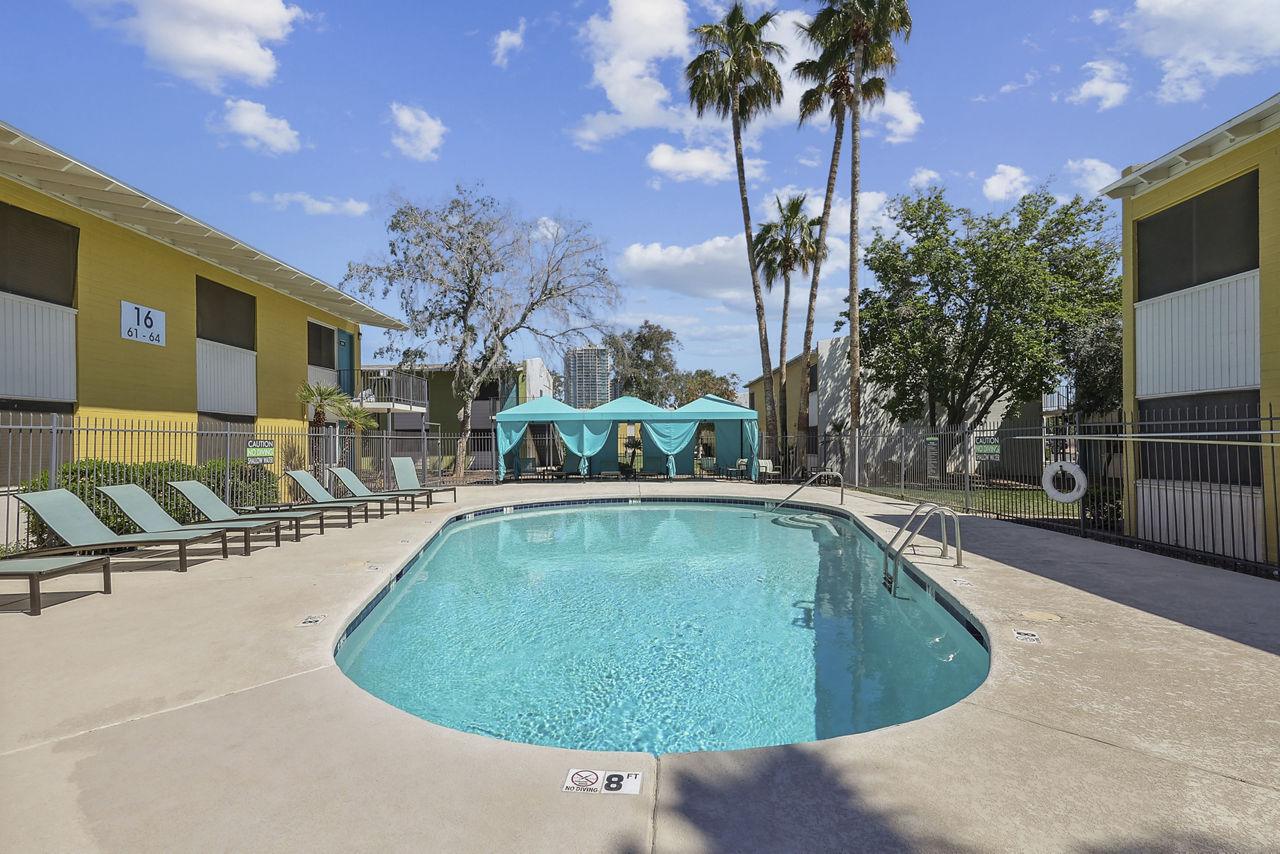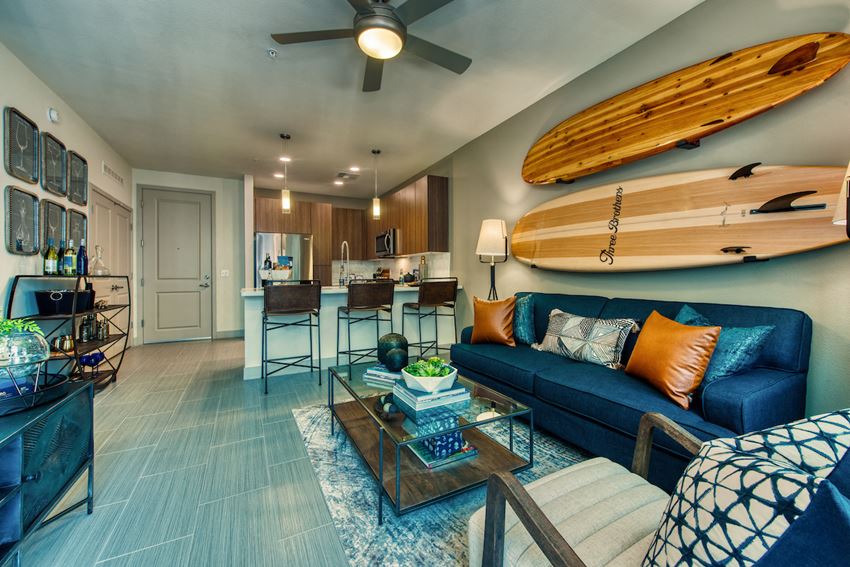San Portella
2155 South 55th Street, Tempe, AZ 85282
Key Features
Eco Friendly / Green Living Features:
Currently there are no featured eco-amenities or green living/sustainability features at this property.
Building Type: Apartment
Last Updated: June 30, 2025, 4:45 a.m.
All Amenities
- Property
- Additional Exterior Storage
- Resident Clubhouse with WiFi and Coffee Bar
- Business Center with Private Conference Rooms
- Controlled Access with Key Fob Entry
- On-Site Maintenance and 24-Hour Emergency Maintenance
- Professional On-Site Management
- Storage Units Available
- Pet-Friendly Community
- Smoke-Free Community
- Neighborhood
- Public Transportation Access
- Unit
- Hardwood-Style Flooring
- Oversized Closets in Every Room
- In-Home Full-Size Washer and Dryer
- Ceiling Fans
- Personal Patio or Balcony
- Central Air Conditioning and Heating
- Kitchen
- Newly Renovated Gourmet-Style Kitchens with Islands in select homes
- Fully-Equipped with Top-of-the-Line Stainless Steel Appliances
- Custom Home-Style Tile Backsplash and Quartz Countertops
- Gas Range Stove
- Refrigerator with Ice Maker
- Built-In Microwave
- Dishwasher
- Disposal
- Health & Wellness
- Entertainment Room with Games and Bumper Pool
- 24-Hour Fitness Center with Top of the Line Equipment
- Free Weights Area
- Resort-Inspired Pool and Spa
- Hot Tub Spa
- Sundeck with Private Poolside Cabanas and Lounge Seating
- Bike Rentals Available 24/7
- Bike Racks
- Technology
- Smart Home Package Including Thermostats, Lights, Locks and Sensors
- Homes WiFi Ready with Pre-Installed Modem, Provided by Cox
- Cable Ready
- Resident Clubhouse with WiFi and Coffee Bar
- Wi-Fi Access in Common Areas
- Security
- Night Patrol
- Pets
- On-Site Dog Park
- Outdoor Amenities
- Exterior Sports Arena featuring Hammocks, Ping Pong, Foosball, Cornhole and Fire Pit
- Outdoor Kitchen and Gourmet Gas BBQ Grilling Stations
- Parking
- Detached Garages Available
- Assigned Covered Parking
- Carports Available
- Surface Lot Parking
Other Amenities
- Spacious 1-, 2-, 3-Bedroom Residences with Private Entry |
- Soft-Close, Modern Custom Wood Cabinetry |
- Dining Room in select homes |
- USB Outlets |
- Wet Bar in select homes |
- High 9-Foot Ceilings with Crown Molding |
- 2-Inch Faux Wood Blinds |
- Door-to-Door Valet Trash |
- Mountain Views in select homes |
- Furniture Rental Available Through CORT |
- Wheelchair Access in select units |
- Handrails in select units |
- Ask about our Preferred Employer Program! |
- Located Near Arizona State University, Angel Baseball Stadium and Phoenix Zoo |
- Easy Access to US-60, Loop 202 and I-10 |
- Outdoor Lounge with Seating Areas |
- Mini Market Fridge |
- Ride Share Lounge |
- Luscious Landscaping |
- Parcel Lockers Available 24/7 |
- Curated Monthly Resident Events |
- Online Services and Renter's Insurance Program Options |
- Short Term Leases Options |
Available Units
| Floorplan | Beds/Baths | Rent | Track |
|---|---|---|---|
| 1A |
1 Bed/1.0 Bath 823 sf |
$1,614 - $1,664 Available Now |
|
| 1B |
1 Bed/1.0 Bath 842 sf |
$1,564 Available Now |
|
| 2A |
2 Bed/2.0 Bath 1,105 sf |
$1,944 Available Now |
|
| 2B |
2 Bed/2.0 Bath 1,123 sf |
$1,844 - $1,894 Available Now |
|
| 2C |
2 Bed/2.0 Bath 1,124 sf |
Ask for Pricing Available Now |
|
| 2D |
2 Bed/2.0 Bath 1,142 sf |
$1,869 Available Now |
|
| 2D - Premium |
2 Bed/2.0 Bath 1,142 sf |
Ask for Pricing Available Now |
|
| 3A |
3 Bed/2.0 Bath 1,311 sf |
$2,199 Available Now |
|
| Waitlist 1x1 |
1 Bed/1.0 Bath 0 sf |
Ask for Pricing Available Now |
|
| Waitlist 2x2 |
2 Bed/2.0 Bath 0 sf |
Ask for Pricing Available Now |
|
| Waitlist 3x2 |
3 Bed/2.0 Bath 0 sf |
Ask for Pricing Available Now |
Floorplan Charts
1A
1 Bed/1.0 Bath
823 sf SqFt
1B
1 Bed/1.0 Bath
842 sf SqFt
2A
2 Bed/2.0 Bath
1,105 sf SqFt
2B
2 Bed/2.0 Bath
1,123 sf SqFt
2C
2 Bed/2.0 Bath
1,124 sf SqFt
2D
2 Bed/2.0 Bath
1,142 sf SqFt
2D - Premium
2 Bed/2.0 Bath
1,142 sf SqFt
3A
3 Bed/2.0 Bath
1,311 sf SqFt
Waitlist 1x1
1 Bed/1.0 Bath
0 sf SqFt
Waitlist 2x2
2 Bed/2.0 Bath
0 sf SqFt
Waitlist 3x2
3 Bed/2.0 Bath
0 sf SqFt















































.jpg?width=480&quality=90)




.jpg?width=850&mode=pad&bgcolor=333333&quality=80)


&cropxunits=300&cropyunits=193&width=480&quality=90)
&cropxunits=800&cropyunits=439&srotate=0&width=1024&quality=90)






.jpg?width=1024&quality=90)



