The Core Scottsdale
15333 Hayden Rd, Scottsdale, AZ 85260
Key Features
Eco Friendly / Green Living Features:
Currently there are no featured eco-amenities or green living/sustainability features at this property.
Building Type: Apartment
Last Updated: June 30, 2025, 4:38 a.m.
All Amenities
- Property
- Business Center for Work & Study
- Online Rental Payments & On-site Management
- Resident Clubhouse Featuring Poker Room, Theater Room & Coffee Lounge
- Unit
- Washer/Dryer Included
- Private Balcony/Patio
- High Ceilings, Air Conditioning & Ceiling Fans
- Hardwood Flooring
- Kitchen
- Quartz Countertops & Upgrades Available (Select units)
- Health & Wellness
- Rooftop Pool with Spa
- Fitness Center with TechnoGym® Equipment
- Technology
- High-Speed Internet Access
- Green
- Energy-Efficient Appliances
- Pets
- Pet Wash Station
- Parking
- Garages Available for Additional Convenience
- Parking Garage
Other Amenities
- Walk-In Closets |
- Yoga/Spinning Room |
- Close to Park for Outdoor Recreation |
Available Units
| Floorplan | Beds/Baths | Rent | Track |
|---|---|---|---|
| A1 |
1 Bed/1.0 Bath 675 sf |
$1,761 - $1,831 Available Now |
|
| A2 |
1 Bed/1.0 Bath 702 sf |
$1,810 Available Now |
|
| A3 |
1 Bed/1.0 Bath 725 sf |
$1,831 - $1,871 Available Now |
|
| A4 |
1 Bed/1.0 Bath 730 sf |
$1,998 - $2,093 Available Now |
|
| A5 |
1 Bed/1.0 Bath 803 sf |
$1,906 - $1,951 Available Now |
|
| A6 |
1 Bed/1.0 Bath 829 sf |
Ask for Pricing Available Now |
|
| B1 |
2 Bed/2.0 Bath 1,022 sf |
$2,355 - $2,450 Available Now |
|
| B2 |
2 Bed/2.0 Bath 1,023 sf |
$2,416 - $2,576 Available Now |
|
| B3 |
2 Bed/2.0 Bath 1,063 sf |
Ask for Pricing Available Now |
|
| B4 |
2 Bed/2.0 Bath 1,123 sf |
$2,372 Available Now |
|
| B5 |
2 Bed/2.0 Bath 1,130 sf |
Ask for Pricing Available Now |
|
| B6 |
2 Bed/2.0 Bath 1,142 sf |
$2,346 - $2,421 Available Now |
|
| B7 |
2 Bed/2.0 Bath 1,235 sf |
Ask for Pricing Available Now |
|
| B8 |
2 Bed/2.0 Bath 1,310 sf |
$2,721 Available Now |
|
| S1 |
0 Bed/1.0 Bath 524 sf |
$1,621 - $1,631 Available Now |
Floorplan Charts
A1
1 Bed/1.0 Bath
675 sf SqFt
A2
1 Bed/1.0 Bath
702 sf SqFt
A3
1 Bed/1.0 Bath
725 sf SqFt
A4
1 Bed/1.0 Bath
730 sf SqFt
A5
1 Bed/1.0 Bath
803 sf SqFt
A6
1 Bed/1.0 Bath
829 sf SqFt
B1
2 Bed/2.0 Bath
1,022 sf SqFt
B2
2 Bed/2.0 Bath
1,023 sf SqFt
B3
2 Bed/2.0 Bath
1,063 sf SqFt
B4
2 Bed/2.0 Bath
1,123 sf SqFt
B5
2 Bed/2.0 Bath
1,130 sf SqFt
B6
2 Bed/2.0 Bath
1,142 sf SqFt
B7
2 Bed/2.0 Bath
1,235 sf SqFt
B8
2 Bed/2.0 Bath
1,310 sf SqFt
S1
0 Bed/1.0 Bath
524 sf SqFt












































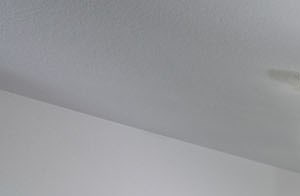&cropxunits=300&cropyunits=196&width=1024&quality=90)



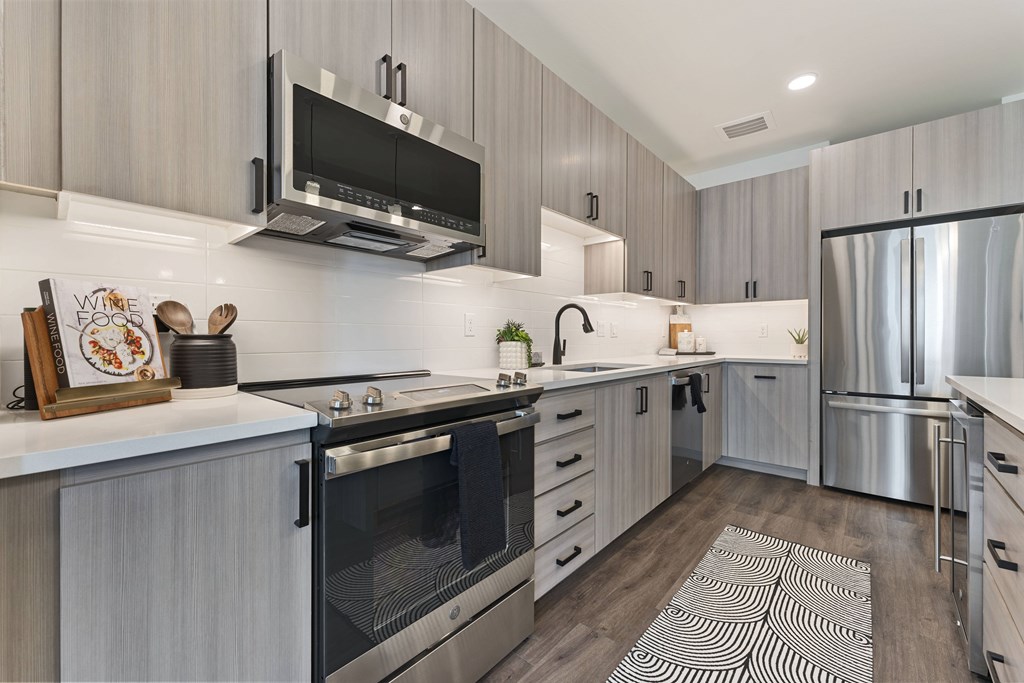

&cropxunits=300&cropyunits=200&width=480&quality=90)
.jpg?width=1024&quality=90)

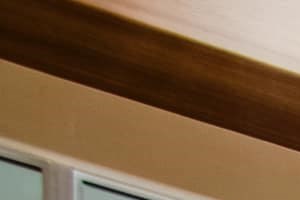&cropxunits=300&cropyunits=200&width=480&quality=90)
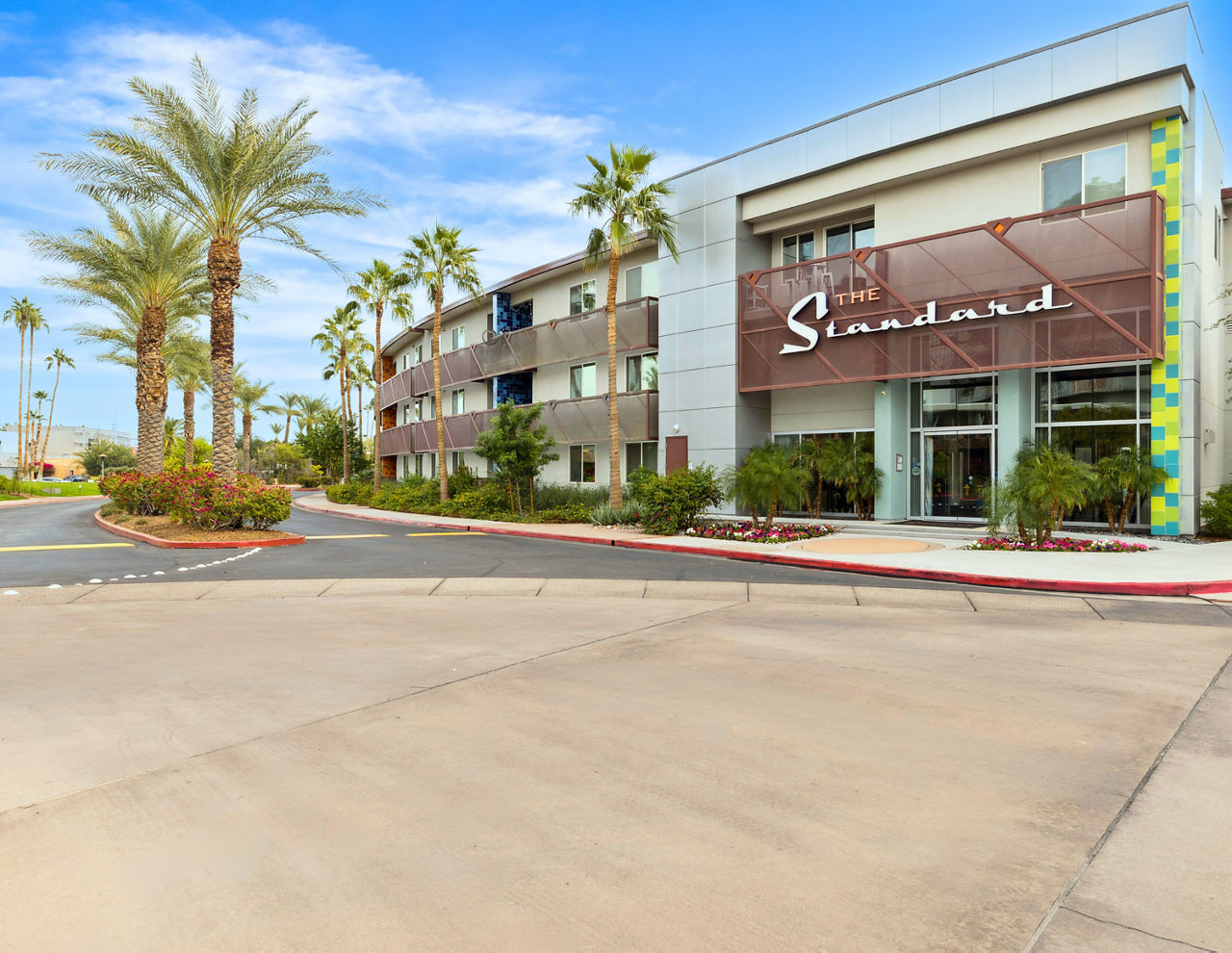
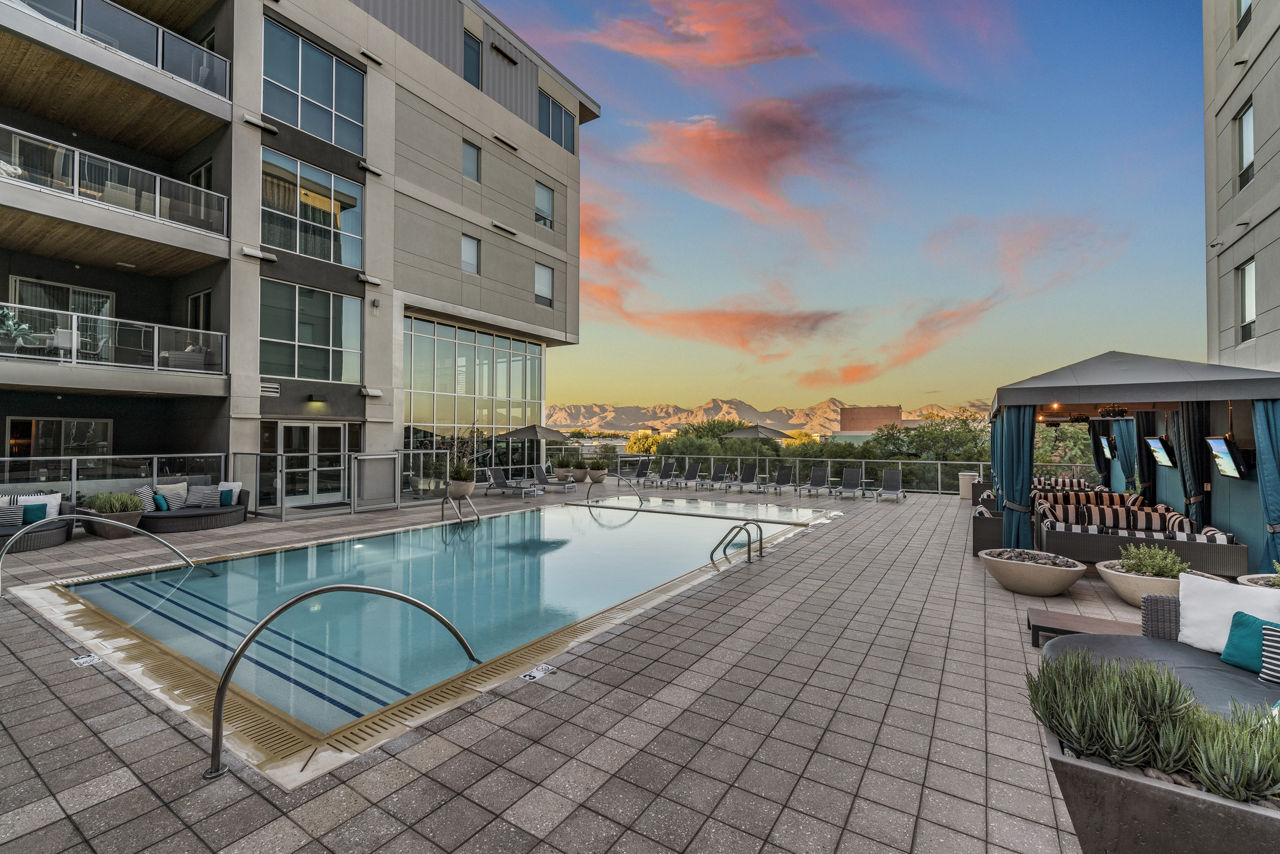
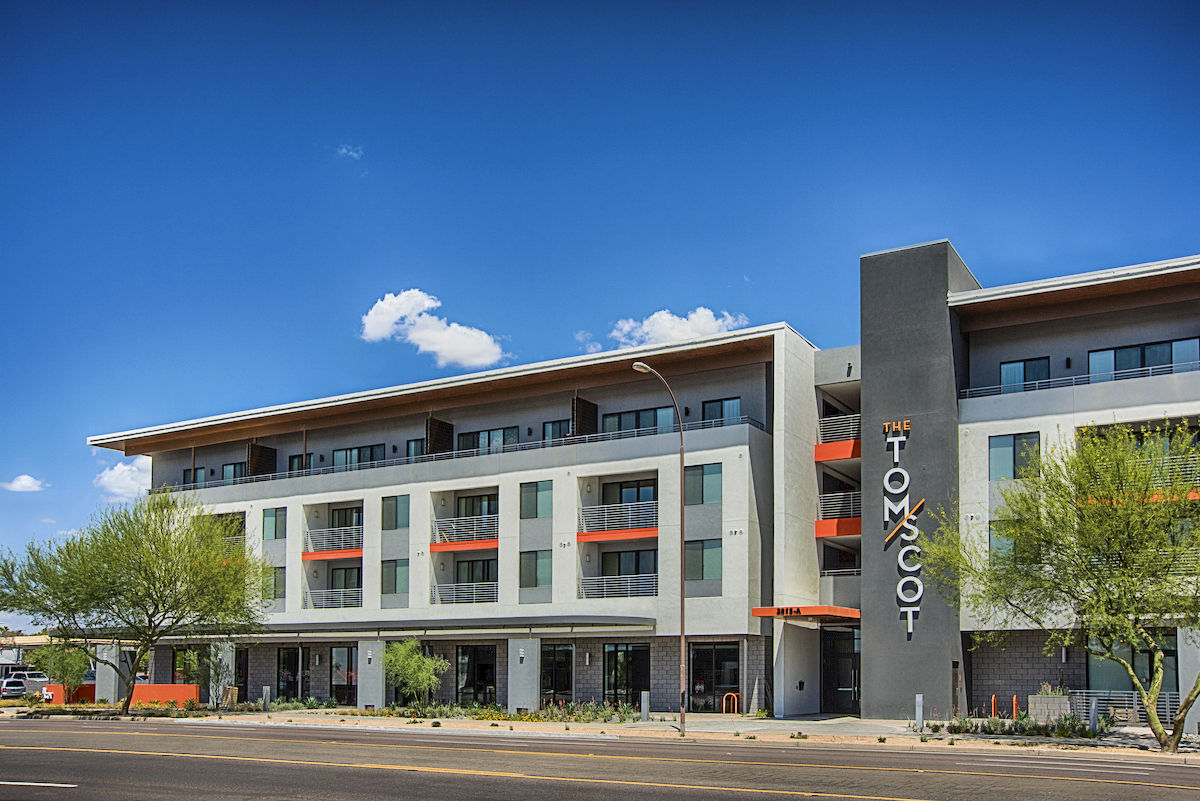



&cropxunits=300&cropyunits=200&width=1024&quality=90)